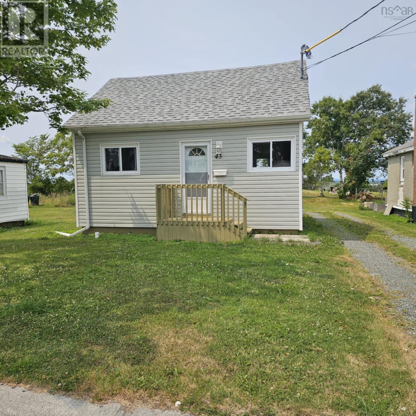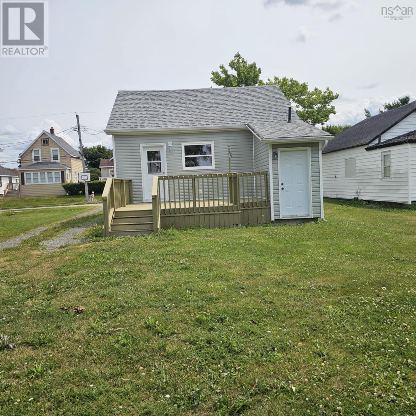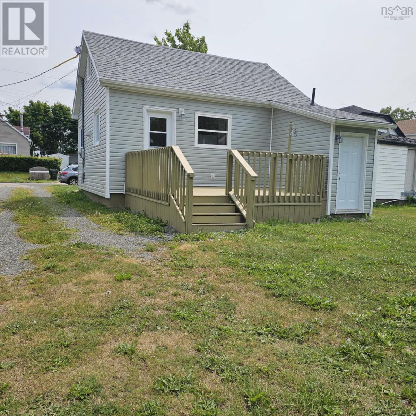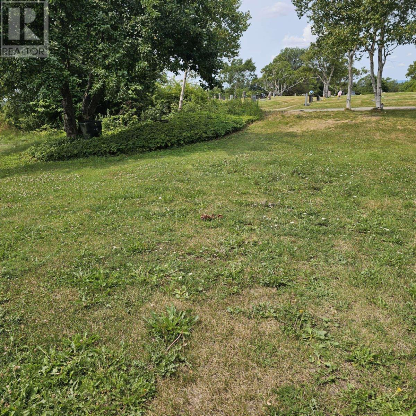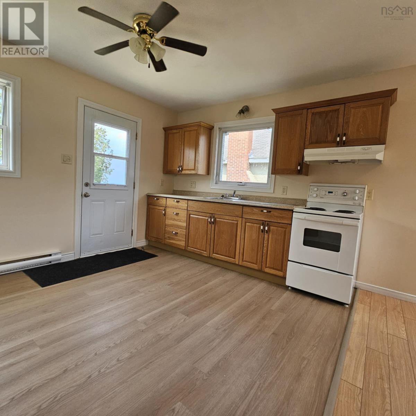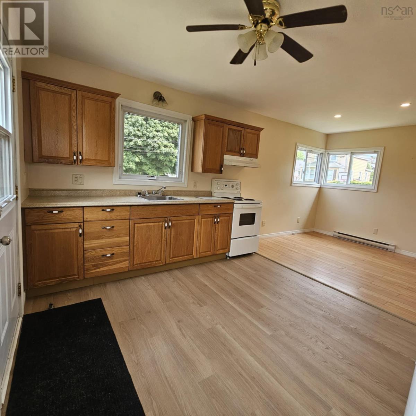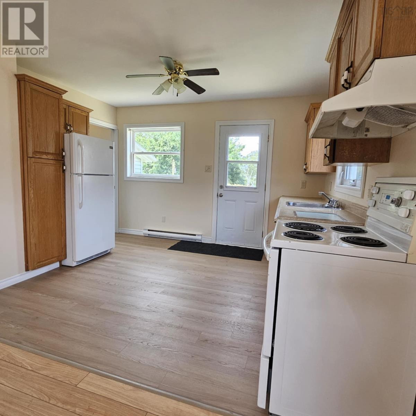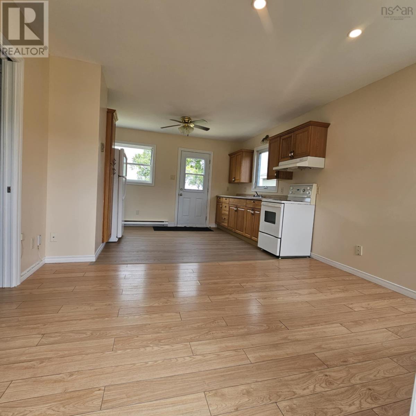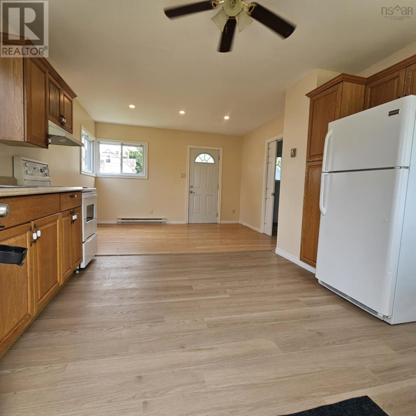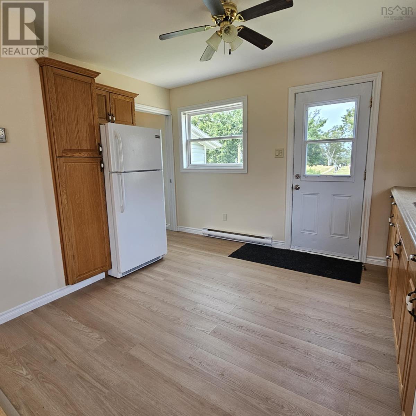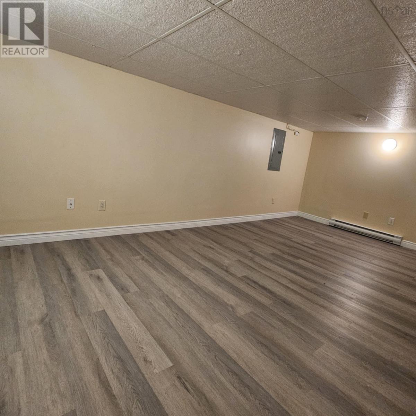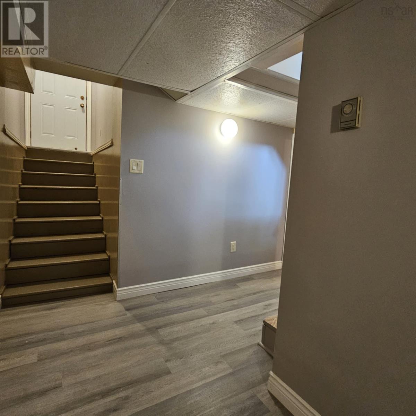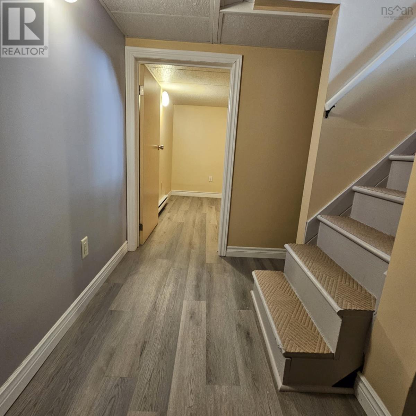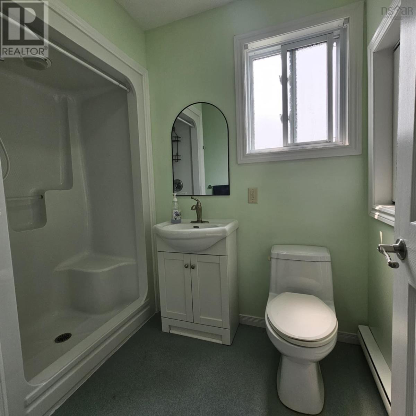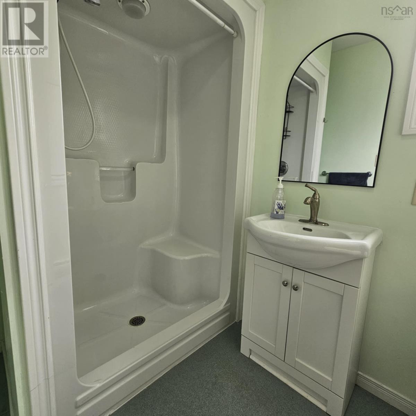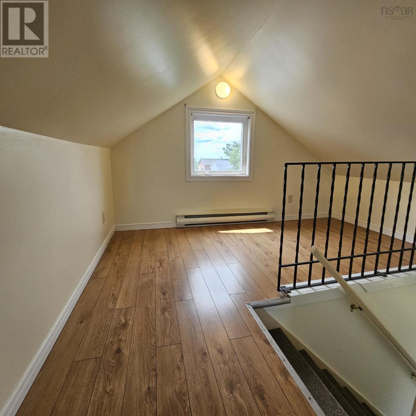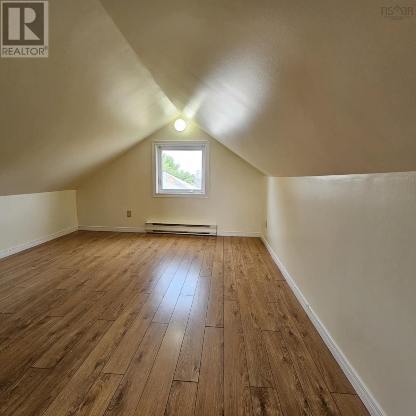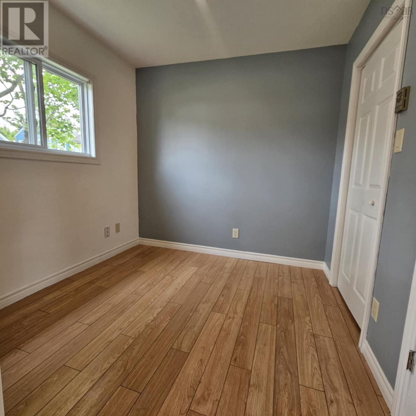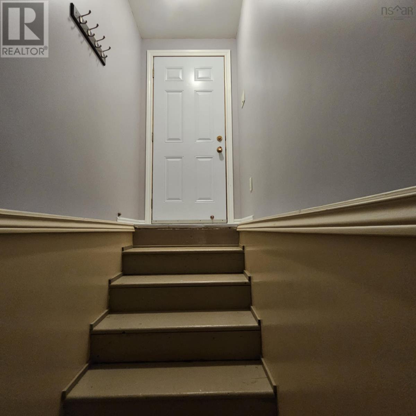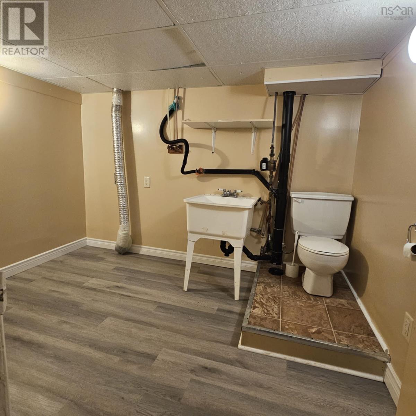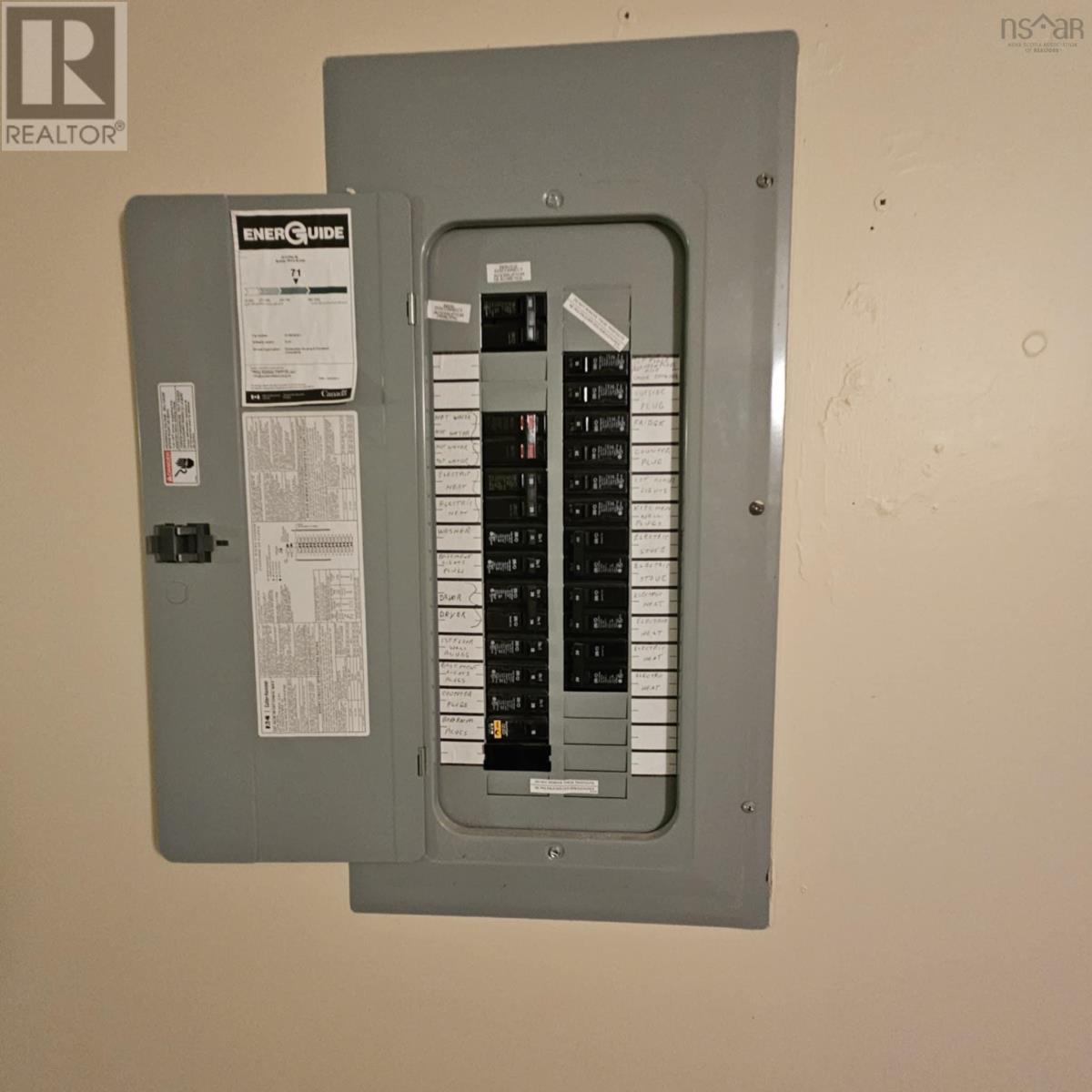43 Colby Street Sydney, Nova Scotia B1P 3P9
$179,000
This charming and affordable home is an excellent choice for first-time buyers or those looking to downsize. Ideal as a starter or retirement home, it offers a manageable size, a convenient location, and great valueespecially in todays high-cost market. Located near the Cape Breton Regional Hospital and close to public transit, the home provides easy access to essential services and amenities. Although originally built earlier, the home has an effective age of 11 years, having been completely rebuilt from the foundation up. Recent upgrades include new roofing shingles installed just two months ago, modern ABS and PEX plumbing, a 100-amp breaker panel, and municipal water and sewer. The home is heated with efficient electric heat and is truly move-in ready. Inside, the main floor features an open-concept living area with oak kitchen cabinets, a full 3 pc bathroom, and one bedroom. Upstairs, a cozy loft offers flexible space that can serve as a second bedroom, office, or reading nook. The finished basement includes a laundry area, a second bathroom on the lower level, and additional living space, providing plenty of room for comfort and functionality. This home is ready for its new ownerdon't miss the opportunity to make it yours. (id:45785)
Property Details
| MLS® Number | 202518623 |
| Property Type | Single Family |
| Community Name | Sydney |
| Amenities Near By | Golf Course, Park, Playground, Public Transit, Shopping, Place Of Worship, Beach |
| Community Features | Recreational Facilities, School Bus |
Building
| Bathroom Total | 2 |
| Bedrooms Above Ground | 2 |
| Bedrooms Total | 2 |
| Appliances | Stove, Refrigerator |
| Constructed Date | 2014 |
| Construction Style Attachment | Detached |
| Exterior Finish | Vinyl |
| Flooring Type | Laminate, Linoleum |
| Foundation Type | Concrete Block |
| Half Bath Total | 1 |
| Stories Total | 2 |
| Size Interior | 1,000 Ft2 |
| Total Finished Area | 1000 Sqft |
| Type | House |
| Utility Water | Municipal Water |
Parking
| Gravel |
Land
| Acreage | No |
| Land Amenities | Golf Course, Park, Playground, Public Transit, Shopping, Place Of Worship, Beach |
| Landscape Features | Landscaped |
| Sewer | Municipal Sewage System |
| Size Irregular | 0.0918 |
| Size Total | 0.0918 Ac |
| Size Total Text | 0.0918 Ac |
Rooms
| Level | Type | Length | Width | Dimensions |
|---|---|---|---|---|
| Second Level | Other | Loft Room 7x10 + 7x8 | ||
| Basement | Laundry / Bath | 2-piece | 9x7 | ||
| Basement | Recreational, Games Room | 9x17.10 | ||
| Main Level | Living Room | Living Room/Kitchen 21x10.10 | ||
| Main Level | Bath (# Pieces 1-6) | Full | ||
| Main Level | Bedroom | 8x9 |
https://www.realtor.ca/real-estate/28649005/43-colby-street-sydney-sydney
Contact Us
Contact us for more information
Cheryl Vickers
(902) 780-4779
(902) 371-4663
1959 Upper Water Street, Suite 1301
Halifax, Nova Scotia B3J 3N2

