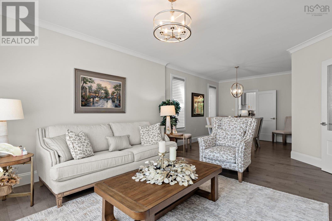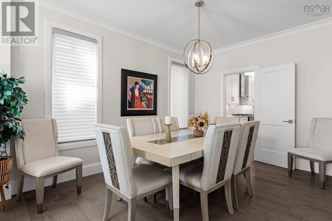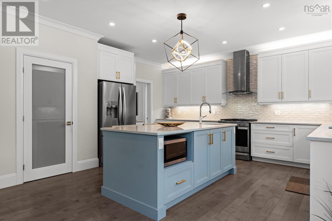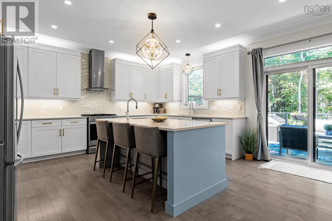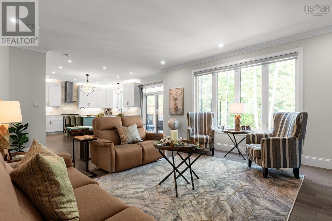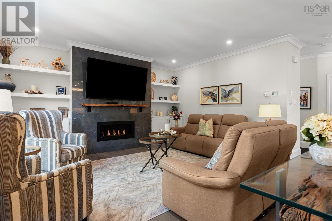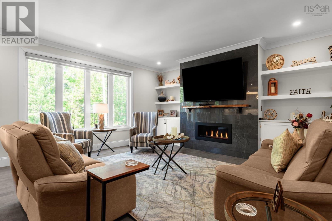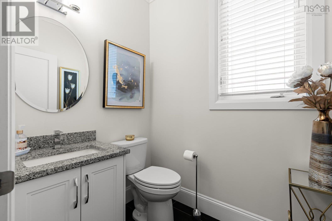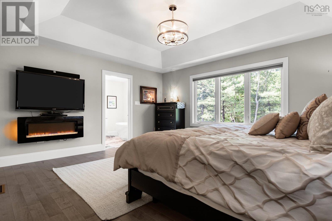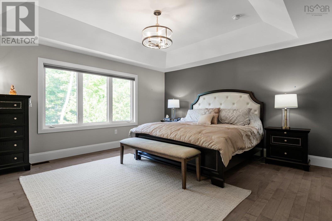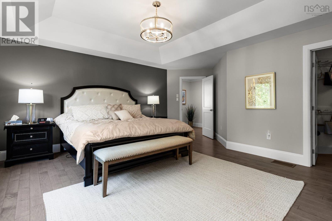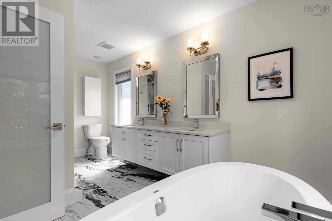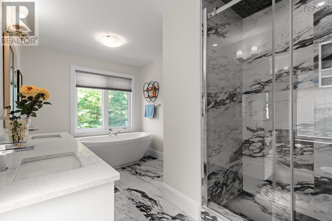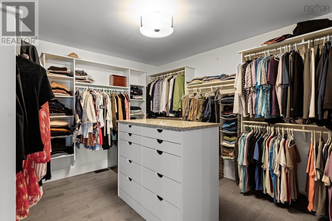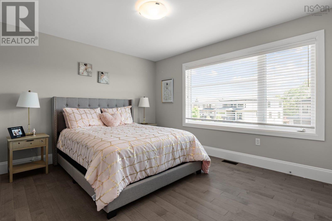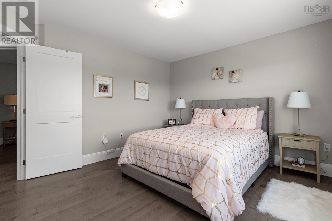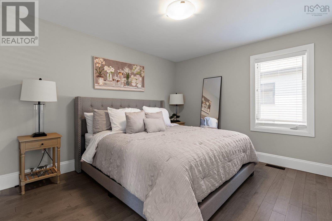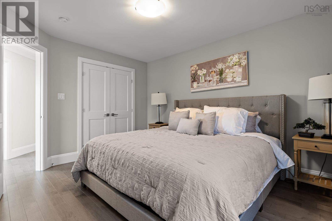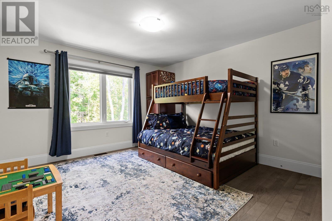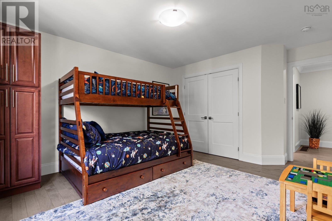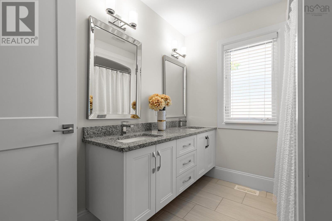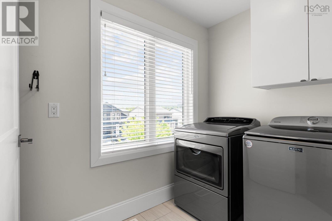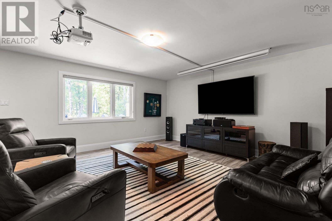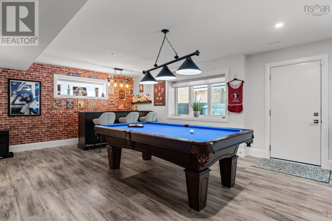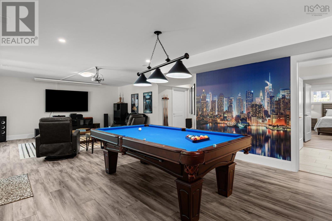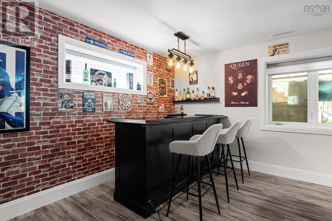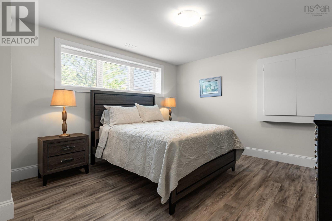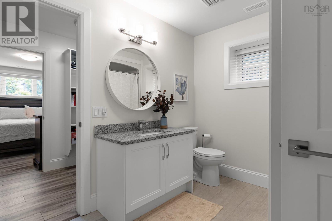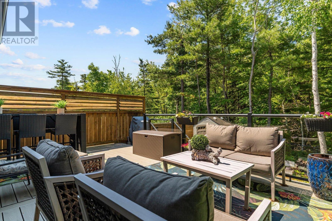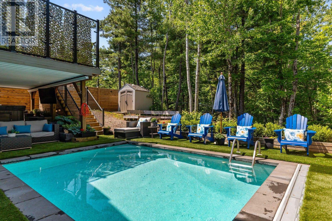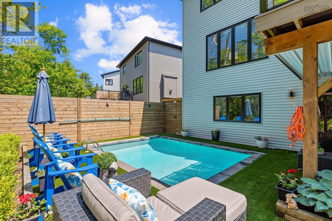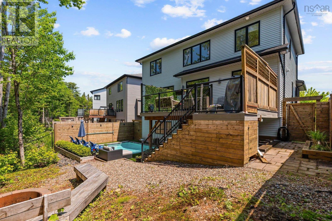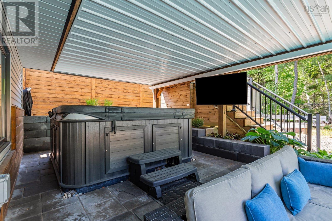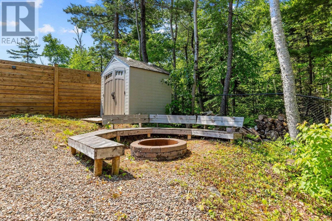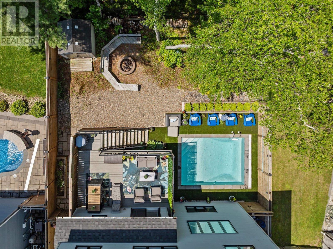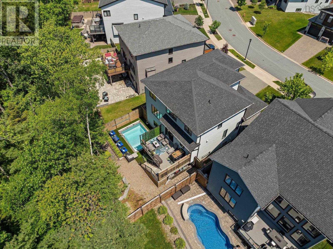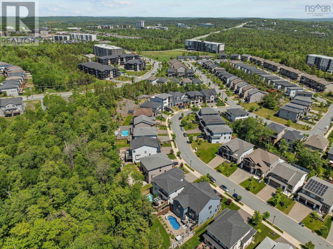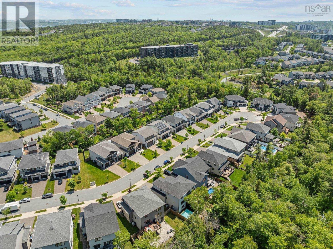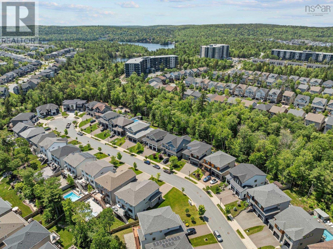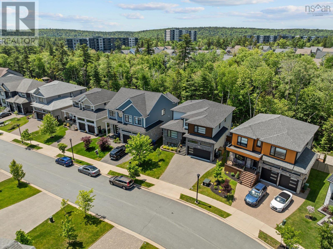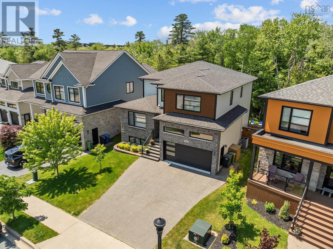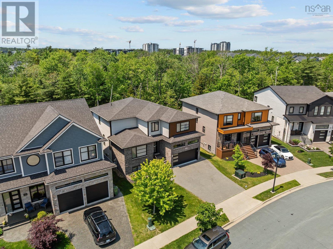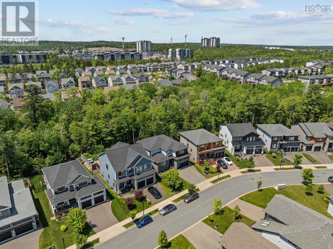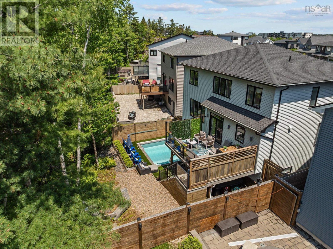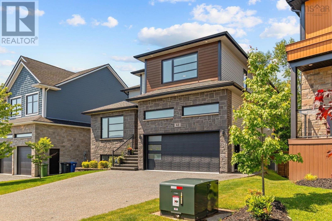43 Crownridge Drive Bedford, Nova Scotia B4B 0X4
$1,399,000
Nestled in the prestigious parks of West Bedford this exceptional home is situated on a private cul-de-sac and boasts a south facing backyard that opens directly on to a lush forested greenbelt with a natural stream and scenic walking and running trails. Enjoy the peace and privacy of a family friendly street, the highly sought after Crown Ridge Drive. This expansive home offers over 4100 ft² of refined living space, including five generously sized bedrooms and 3 1/2 bathrooms, a fully finished walkout basement and a double built in garage.The thoughtful layout is complemented by oversized windows, abundant storage and high end finishes throughout. Hunter Douglas blinds, fully ducted heating and cooling, air exchanger, a radon control system, natural gas stove, range, dryer, and water heater. The natural gas also conveniently heats the salt water pool. You also find tucked beneath your weather projected upper deck your seven seater arctic spa hot tub. The fully fenced and landscaped yard offers direct greenbelt access through gates, perfect for active families and nature lovers. Whether you are preparing a meal in your chef's kitchen, relaxing in your spa like en-suite retreat, prepping for a night out in your walk in ensuite closet or enjoying a night in in your basement complete with built-in bar, projector, pool table and direct access to the backyard, you'll be sure to find ways to take in all the pleasures of 43 Crownridge Dr. This one of a kind property is also within walking distance to Bedford's newest school offering both luxury and convenience for families alike. Don't miss your chance to live on the greenbelt side of one of the most coveted cul-de-sacs in West Bedford! (id:45785)
Property Details
| MLS® Number | 202514528 |
| Property Type | Single Family |
| Neigbourhood | Cascades Park |
| Community Name | Bedford |
| Amenities Near By | Park, Playground, Public Transit, Shopping, Place Of Worship |
| Community Features | Recreational Facilities, School Bus |
| Pool Type | Inground Pool |
| Structure | Shed |
Building
| Bathroom Total | 4 |
| Bedrooms Above Ground | 4 |
| Bedrooms Below Ground | 1 |
| Bedrooms Total | 5 |
| Appliances | Range - Gas, Dishwasher, Dryer, Washer, Microwave, Refrigerator, Hot Tub, Gas Stove(s) |
| Architectural Style | 3 Level |
| Constructed Date | 2018 |
| Construction Style Attachment | Detached |
| Cooling Type | Central Air Conditioning, Heat Pump |
| Exterior Finish | Stone, Vinyl |
| Fireplace Present | Yes |
| Flooring Type | Ceramic Tile, Hardwood, Laminate |
| Foundation Type | Poured Concrete |
| Half Bath Total | 1 |
| Stories Total | 2 |
| Size Interior | 4,108 Ft2 |
| Total Finished Area | 4108 Sqft |
| Type | House |
| Utility Water | Municipal Water |
Parking
| Garage | |
| Exposed Aggregate |
Land
| Acreage | No |
| Land Amenities | Park, Playground, Public Transit, Shopping, Place Of Worship |
| Landscape Features | Landscaped |
| Sewer | Municipal Sewage System |
| Size Irregular | 0.1432 |
| Size Total | 0.1432 Ac |
| Size Total Text | 0.1432 Ac |
Rooms
| Level | Type | Length | Width | Dimensions |
|---|---|---|---|---|
| Second Level | Primary Bedroom | 17 x 16.4 | ||
| Second Level | Ensuite (# Pieces 2-6) | - | ||
| Second Level | Bedroom | 13 x 12 | ||
| Second Level | Bedroom | 13 x 11 | ||
| Second Level | Bedroom | 12 x 11.6 | ||
| Second Level | Bath (# Pieces 1-6) | - | ||
| Basement | Recreational, Games Room | 36.8 x 15 | ||
| Basement | Ensuite (# Pieces 2-6) | - | ||
| Basement | Bedroom | 14.2 x 13 | ||
| Basement | Storage | 11 x 8 | ||
| Main Level | Living Room | 14.11 x 14.1 | ||
| Main Level | Dining Room | 13 x 10.8 | ||
| Main Level | Family Room | 16.16 x 16 | ||
| Main Level | Kitchen | 15 x 13.6 | ||
| Main Level | Dining Nook | 8.3 x 11 | ||
| Main Level | Bath (# Pieces 1-6) | - |
https://www.realtor.ca/real-estate/28463528/43-crownridge-drive-bedford-bedford
Contact Us
Contact us for more information
Gillian Hill Regimbal
https://gillianhill.kw.com/
https://www.facebook.com/gillianhillKWSelect
https://www.instagram.com/gillian.hill.kw.realtor/
222 Waterfront Drive, Suite 106
Bedford, Nova Scotia B4A 0H3






