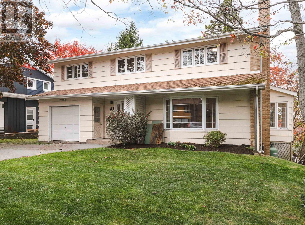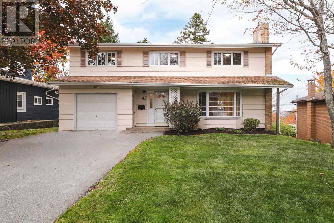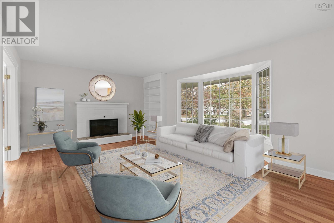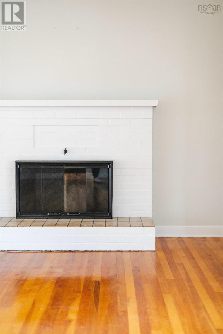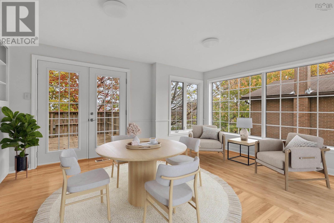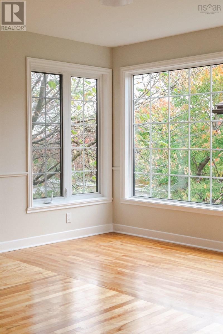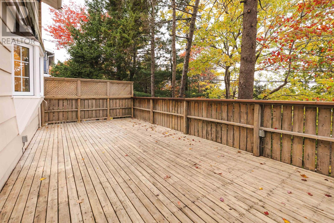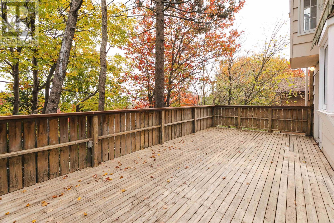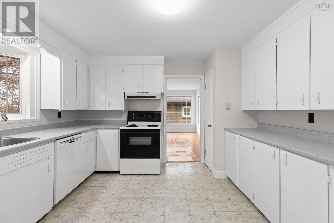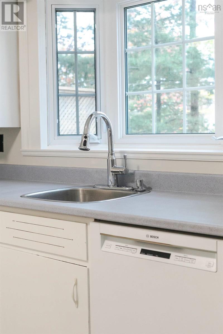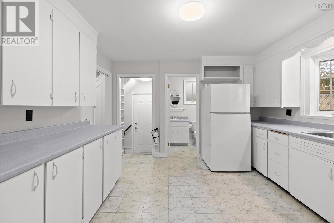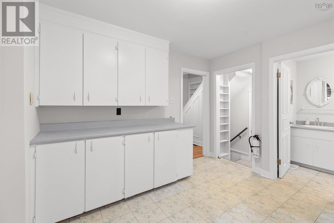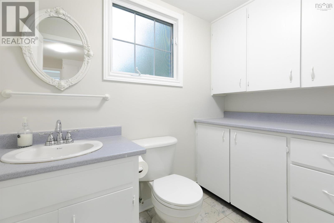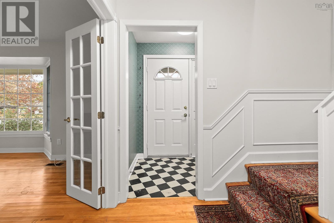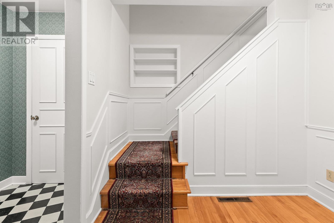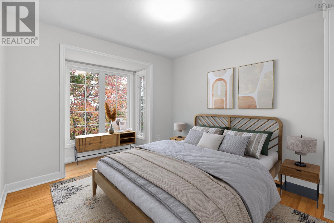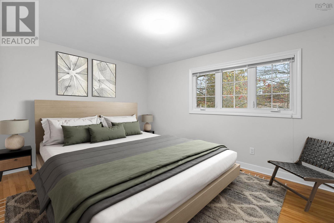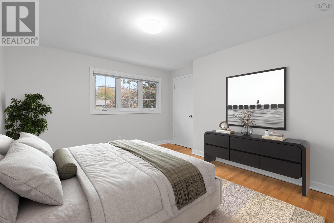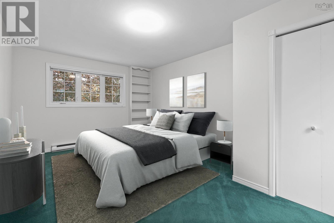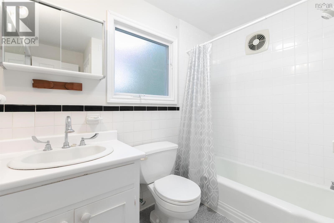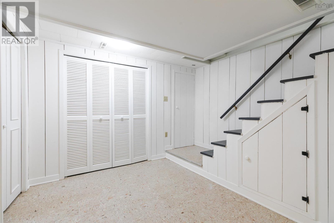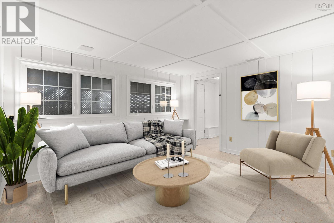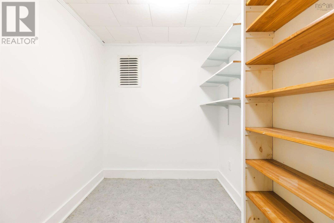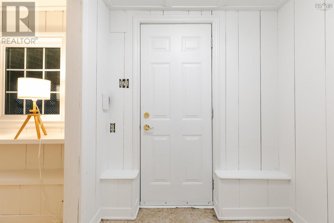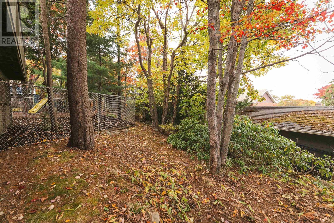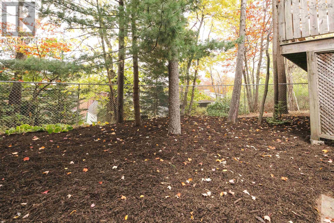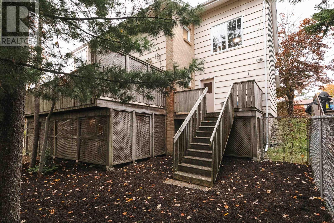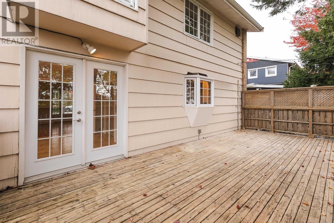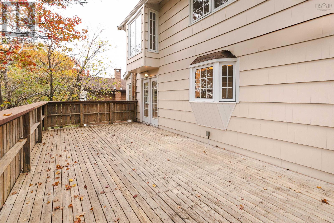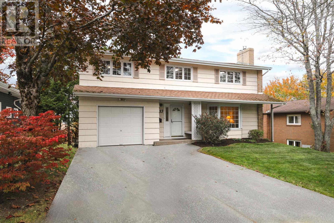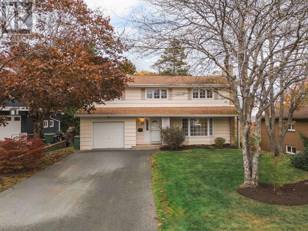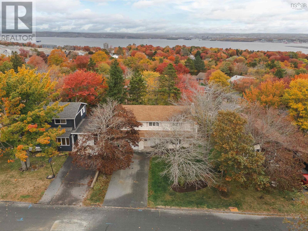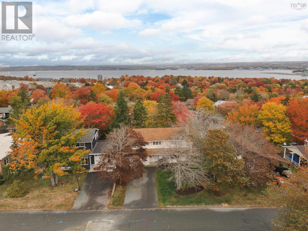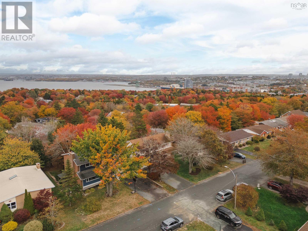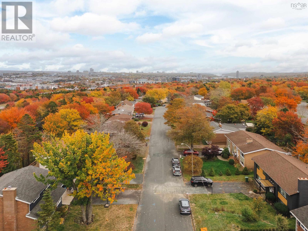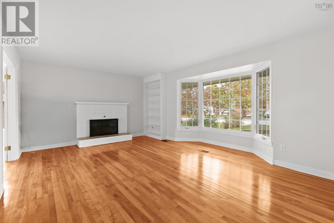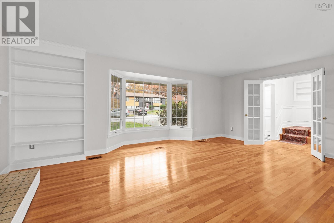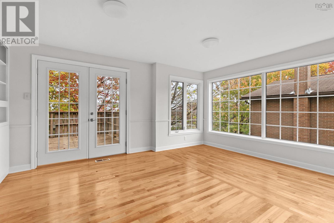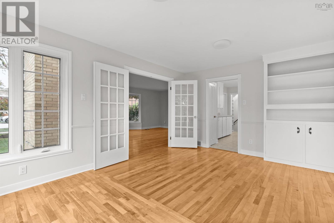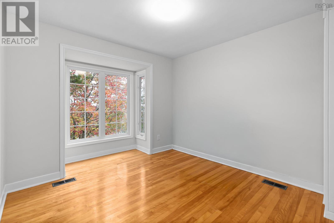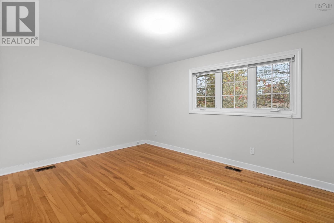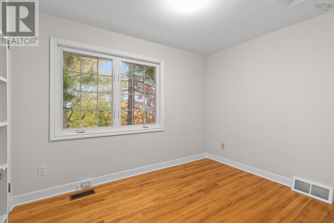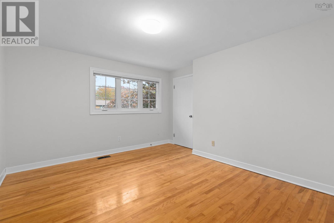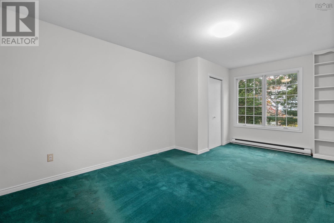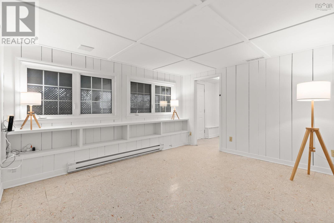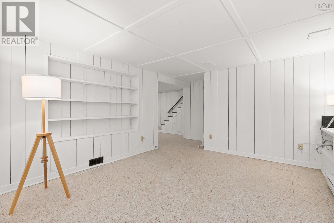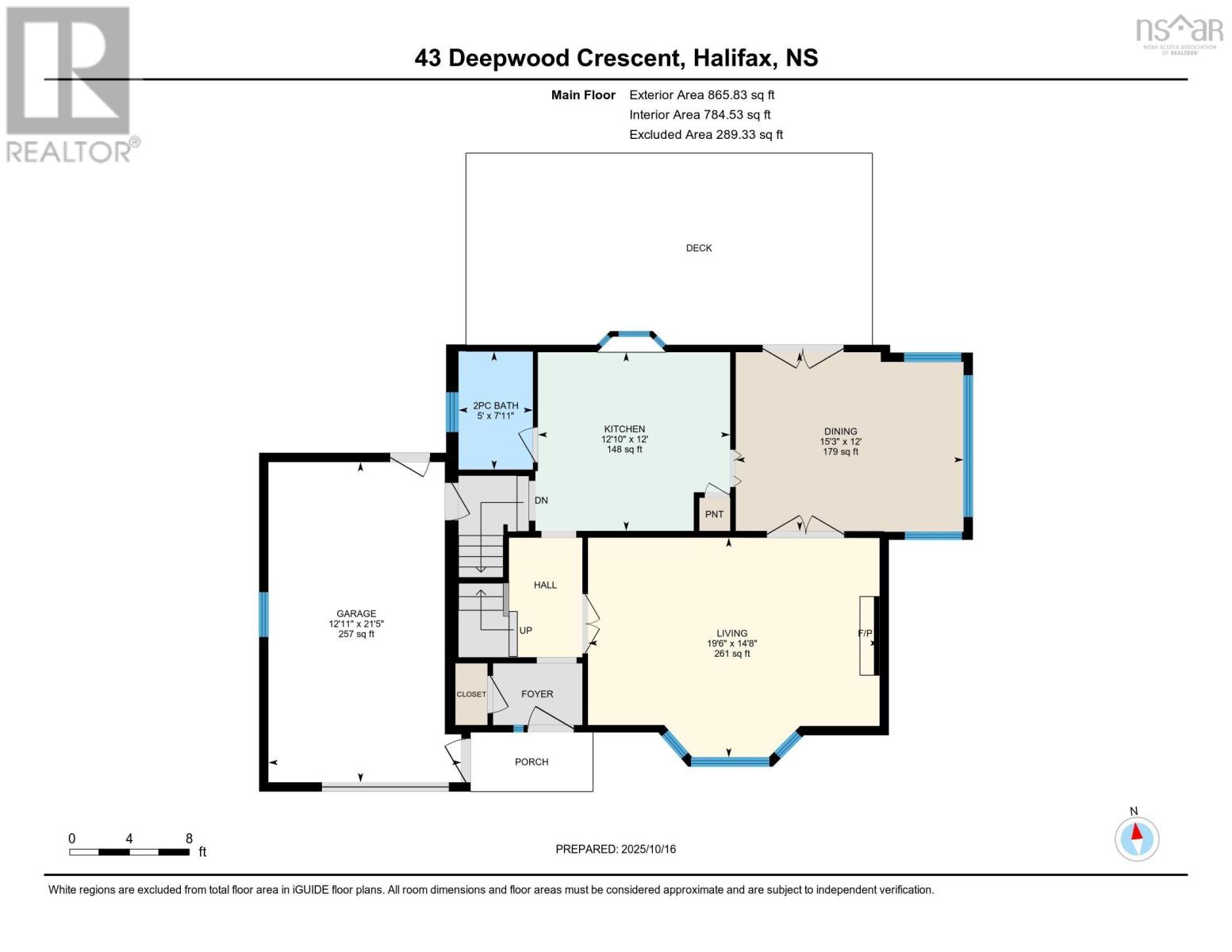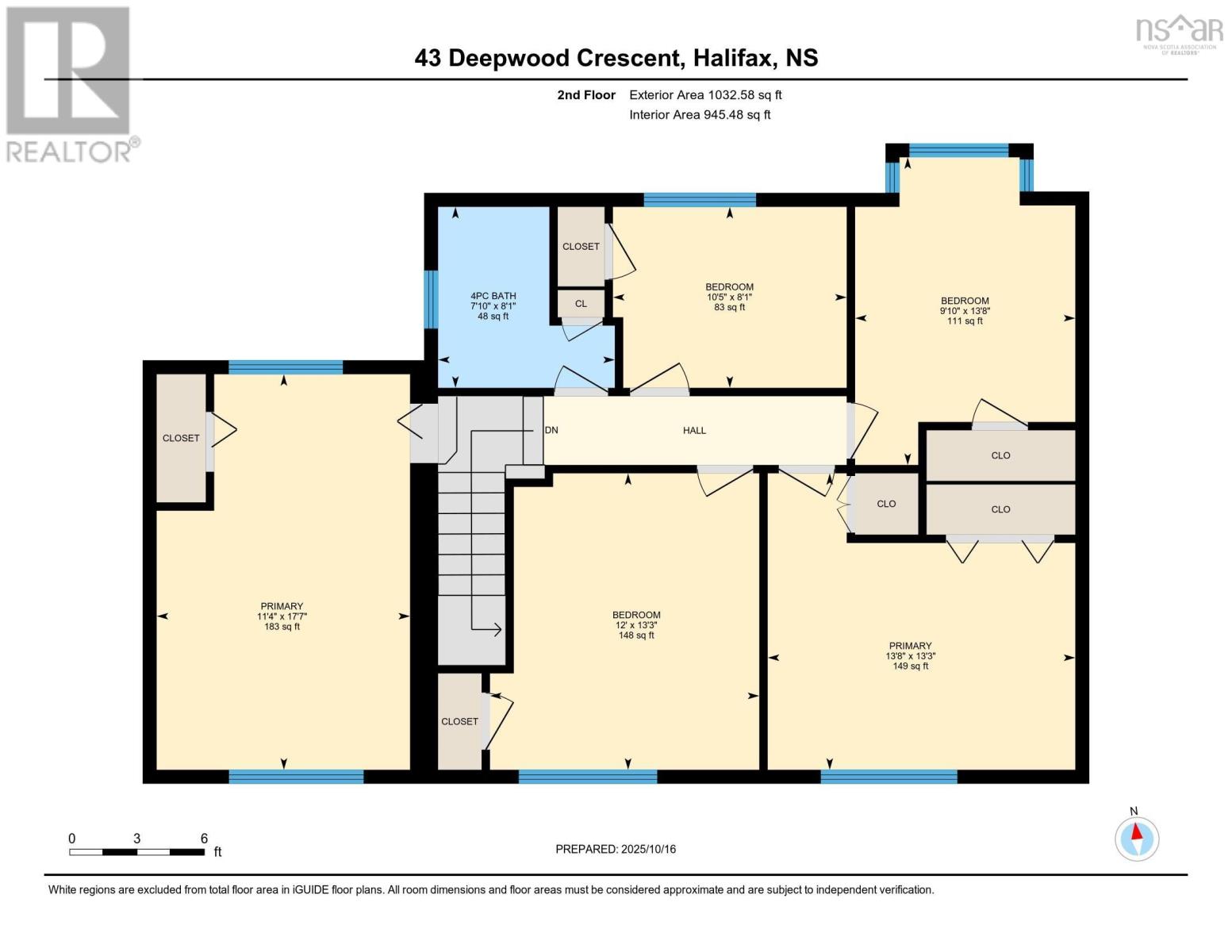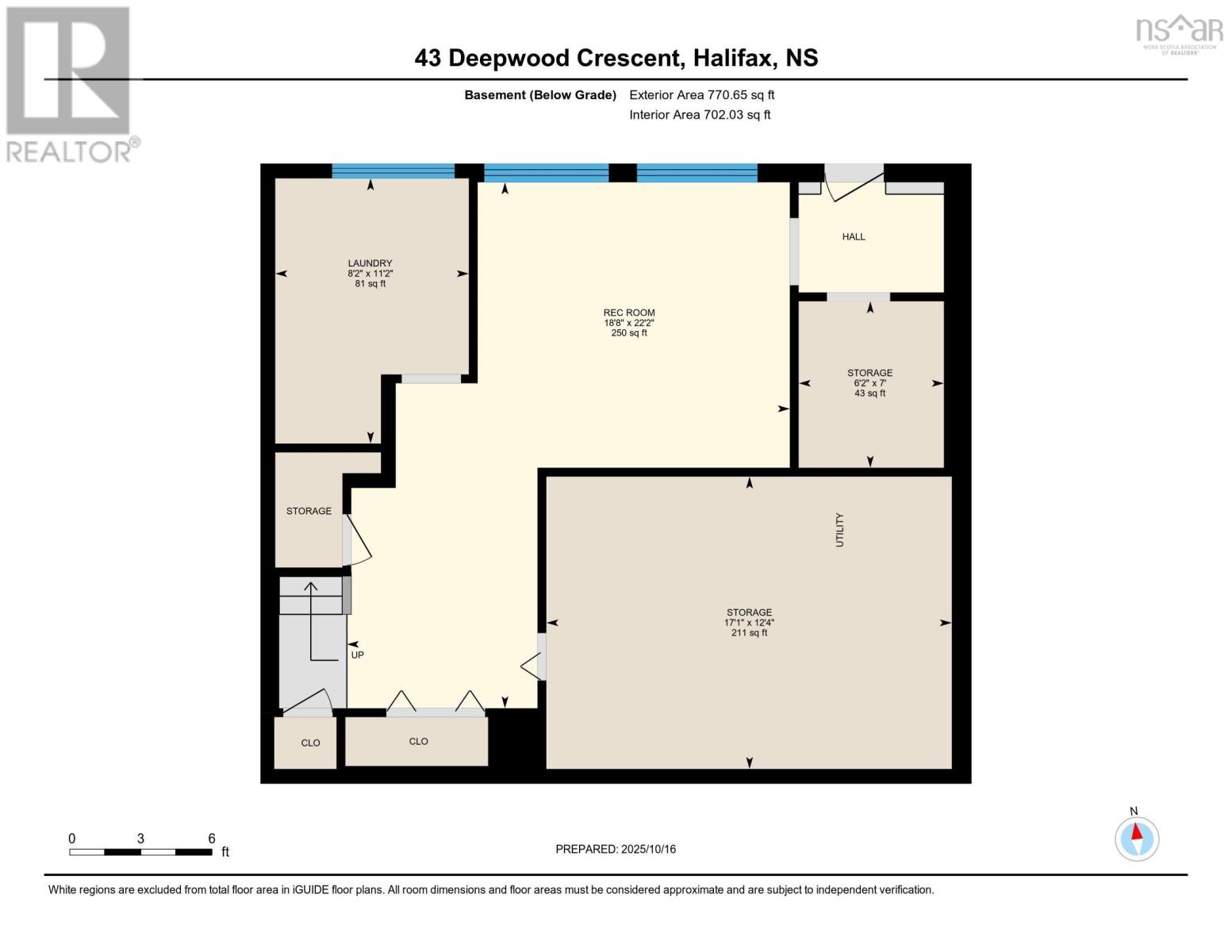43 Deepwood Crescent Halifax, Nova Scotia B3M 2Y5
$749,900
This beautiful 5-bedroom, two-storey Clayton Park home welcomes you with a spacious, light-filled floor plan and tranquil treetop views. Designed for family living, the layout offers seamless flow between indoor and outdoor spaces, with abundant natural light streaming in from every angle. The main level features gleaming hardwood floors throughout, a stunning living room with a propane fireplace, and an elegant adjacent dining area. From here, step out onto the large private deck and enjoy the peaceful surroundings. A well-sized kitchen, convenient powder room, and access to the attached garage complete this level. Upstairs, youll find five generous bedrooms and a full bathroom. The lower walk-out level provides a versatile space with plenty of storage and endless potential. The finished rec room opens directly to the backyard patio, perfect for relaxing or entertaining. Outside, the fenced section of the yard is ideal for pets, and additional storage is available. The front yard features mature trees, lovely landscaping, and an attached garage with a spacious, level driveway accommodating four or more cars. Situated on a quiet, low-traffic street yet close to schools, parks, shopping, and just minutes from downtown, this move-in-ready home perfectly combines comfort, convenience, and charm. (id:45785)
Property Details
| MLS® Number | 202526774 |
| Property Type | Single Family |
| Neigbourhood | Fairview Estates |
| Community Name | Halifax |
| Amenities Near By | Park, Playground, Public Transit, Shopping, Place Of Worship |
| Community Features | Recreational Facilities, School Bus |
| Equipment Type | Propane Tank, Water Heater |
| Features | Treed, Balcony |
| Rental Equipment Type | Propane Tank, Water Heater |
Building
| Bathroom Total | 2 |
| Bedrooms Above Ground | 5 |
| Bedrooms Total | 5 |
| Appliances | Stove, Dishwasher, Dryer, Washer, Refrigerator |
| Basement Development | Finished |
| Basement Features | Walk Out |
| Basement Type | Full (finished) |
| Constructed Date | 1965 |
| Construction Style Attachment | Detached |
| Exterior Finish | Wood Siding |
| Fireplace Present | Yes |
| Flooring Type | Carpeted, Hardwood, Tile |
| Foundation Type | Poured Concrete |
| Half Bath Total | 1 |
| Stories Total | 2 |
| Size Interior | 2,669 Ft2 |
| Total Finished Area | 2669 Sqft |
| Type | House |
| Utility Water | Municipal Water |
Parking
| Garage | |
| Attached Garage | |
| Paved Yard |
Land
| Acreage | No |
| Land Amenities | Park, Playground, Public Transit, Shopping, Place Of Worship |
| Landscape Features | Landscaped |
| Sewer | Municipal Sewage System |
| Size Irregular | 0.1446 |
| Size Total | 0.1446 Ac |
| Size Total Text | 0.1446 Ac |
Rooms
| Level | Type | Length | Width | Dimensions |
|---|---|---|---|---|
| Second Level | Primary Bedroom | 17.7 x 11.4 | ||
| Second Level | Bath (# Pieces 1-6) | 8.1 x 7.10 | ||
| Second Level | Bedroom | 13.3 x 12 | ||
| Second Level | Bedroom | 13.3 x 13.8 | ||
| Second Level | Bedroom | 13.8 x 9.10 | ||
| Second Level | Bedroom | 8.1 x 10.5 | ||
| Lower Level | Recreational, Games Room | 22.2 x 18.8 | ||
| Lower Level | Utility Room | 12.4 x 17.1 | ||
| Lower Level | Laundry Room | 11.2 x 8.2 | ||
| Lower Level | Storage | 7. x 6.2 | ||
| Main Level | Living Room | 14.8 x 19.6 | ||
| Main Level | Dining Room | 12. x 15.3 | ||
| Main Level | Kitchen | 12. x 12.10 | ||
| Main Level | Bath (# Pieces 1-6) | 7.11 x 5 |
https://www.realtor.ca/real-estate/29041279/43-deepwood-crescent-halifax-halifax
Contact Us
Contact us for more information
Sandra Bryant
(902) 423-0210
(902) 830-4545
www.bryantrealty.ca/
https://www.facebook.com/sandrabryantrealestate
https://www.instagram.com/halifaxrealtorsandrabryant/?hl=en
1470 Dresden Row
Halifax, Nova Scotia B3J 3T5
Amy Quigley
https://www.facebook.com/amyquigleyrealestate/?ref=bookmarks
https://www.instagram.com/amy__quigley/
https://youriguide.com/941_ivanhoe_st_halifax_ns/
1470 Dresden Row
Halifax, Nova Scotia B3J 3T5

