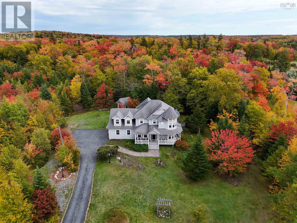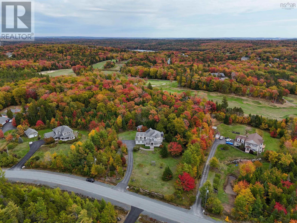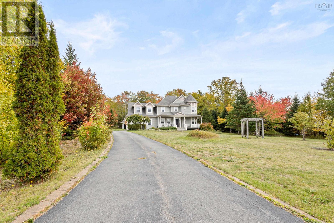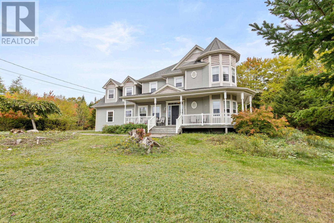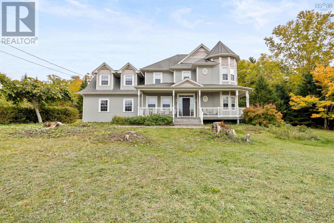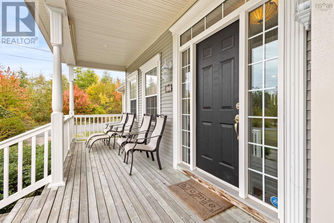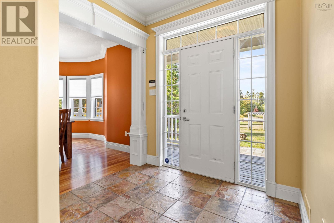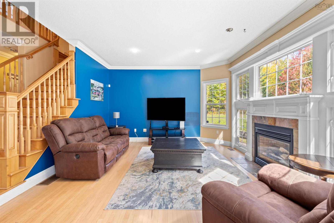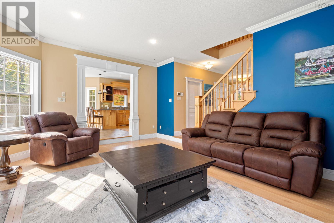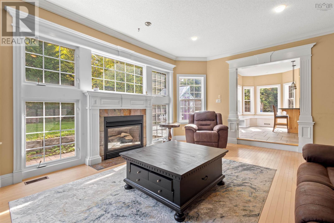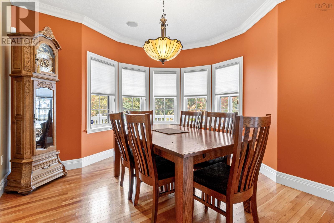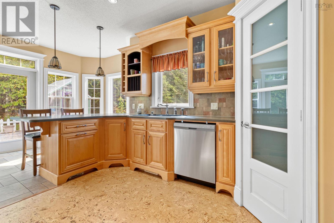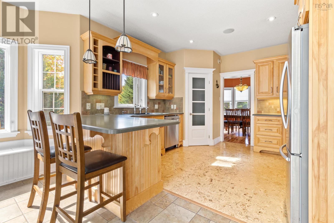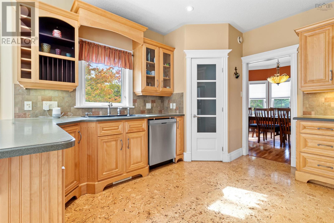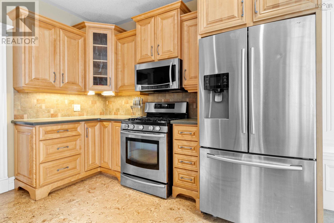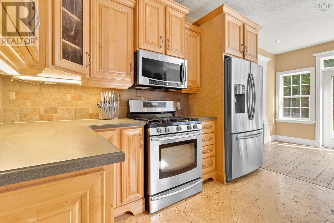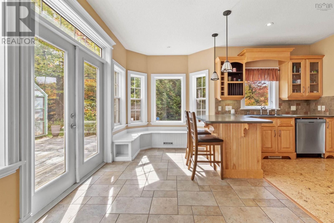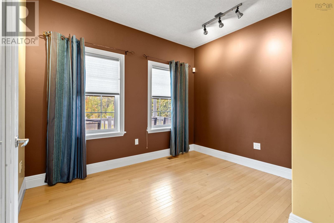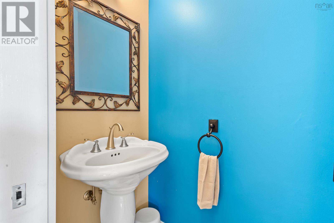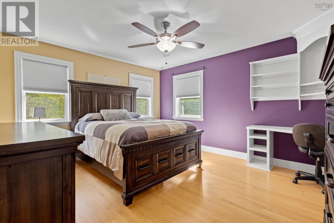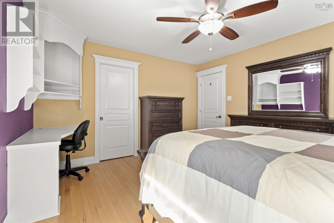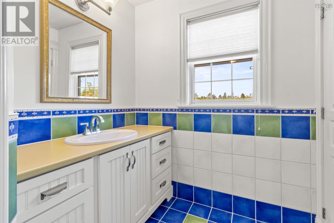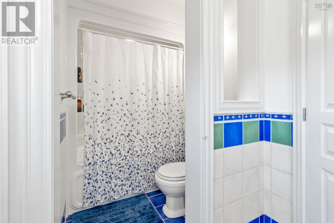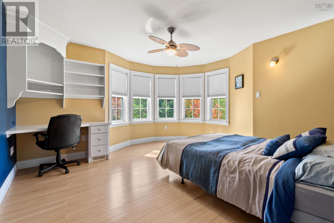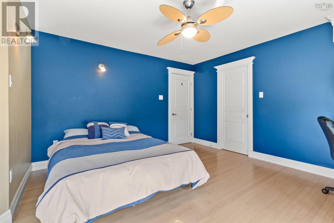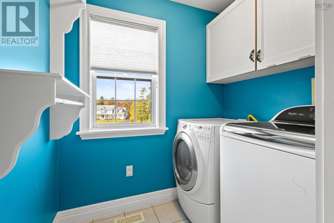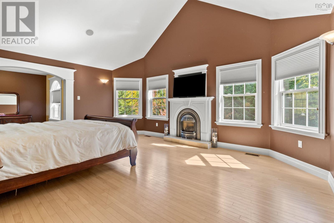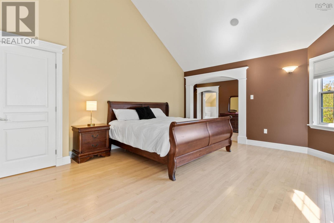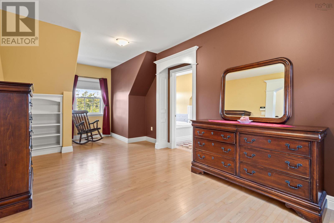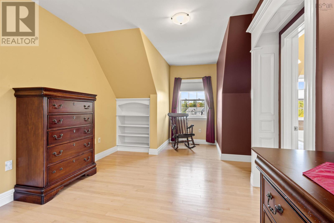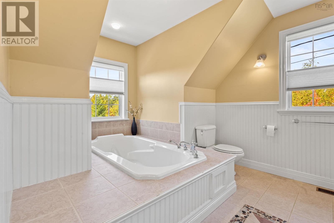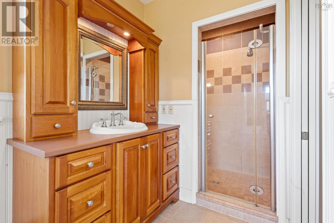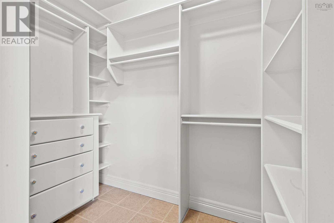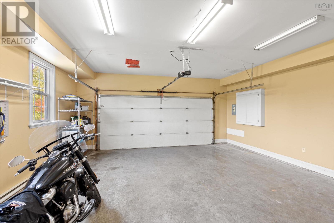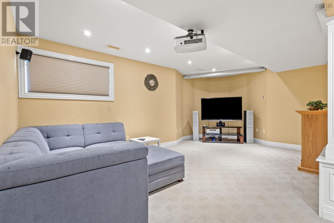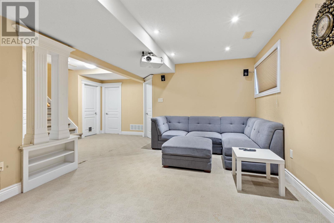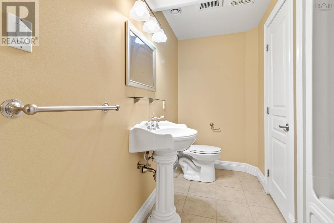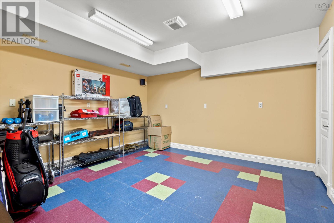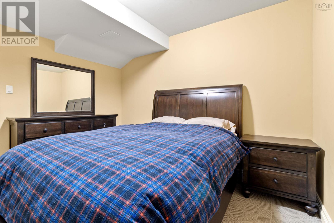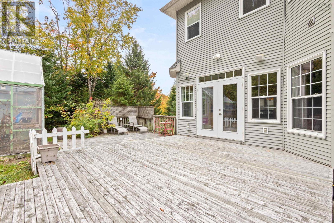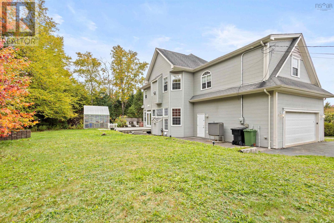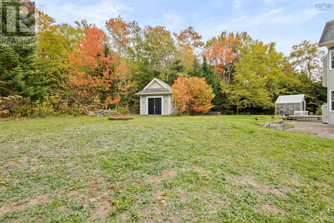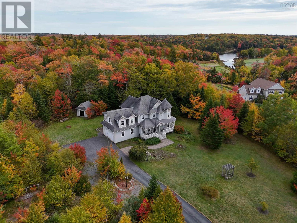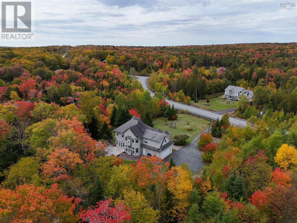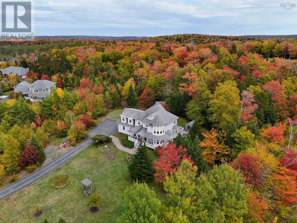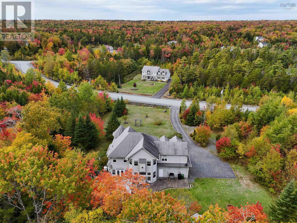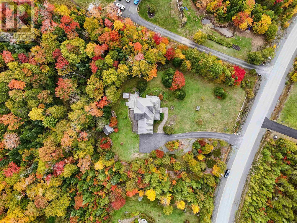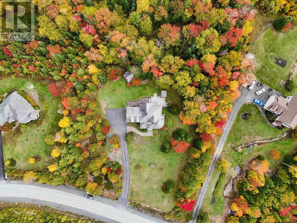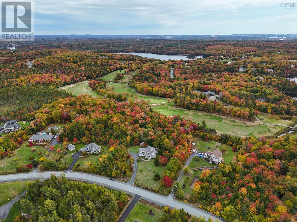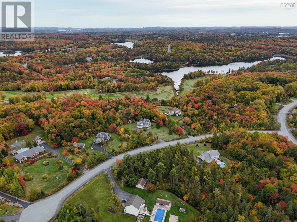43 Glen Torridon Court Hammonds Plains, Nova Scotia B4B 1W3
$949,900
Welcome to 43 Glen Torridon Drive, a beautiful family home located in the heart of Hammonds Plains within the highly sought after Glen Arbour Golf Community. Built by Carleton Homes, this property offers over 3,000 sq. ft. of thoughtfully designed living space with 4 bedrooms and 3.5 bathrooms, backing onto the 5th hole of the Glen Arbour Golf Course. The home features a bright, open kitchen with birch cabinets, cork flooring, and plenty of space for cooking or entertaining, while the dining area sits in the curved front bay surrounded by large windows that fill the space with natural light. The living room centers around a cozy propane fireplace, creating the perfect place to relax with family or friends. Upstairs, the primary suite offers a custom wardrobe room, its own propane fireplace, and a large ensuite with an air jet tub and double shower. Youll also find two additional well sized bedrooms, a four piece bathroom, laundry area, and extra storage. The finished lower level includes a family room that can double as a home theatre, a gym, a surround sound system, and more. Addittonaly on the main level, you'll have interior access to your built-in double car garage. Beautifully landscaped and backing onto trees and the golf course, this property captures the best of Glen Arbour livingquiet streets, a strong sense of community, and an unbeatable location just minutes from schools, trails, and local amenities. Dont miss your opportunity to call 43 Glen Torridon home. (id:45785)
Property Details
| MLS® Number | 202525934 |
| Property Type | Single Family |
| Neigbourhood | Glen Arbour |
| Community Name | Hammonds Plains |
| Amenities Near By | Golf Course, Park, Playground, Shopping, Place Of Worship |
| Community Features | Recreational Facilities, School Bus |
| Equipment Type | Propane Tank |
| Features | Treed, Level |
| Rental Equipment Type | Propane Tank |
| Structure | Shed |
Building
| Bathroom Total | 4 |
| Bedrooms Above Ground | 3 |
| Bedrooms Below Ground | 1 |
| Bedrooms Total | 4 |
| Appliances | Stove, Dishwasher, Dryer, Washer, Microwave Range Hood Combo, Central Vacuum, Gas Stove(s) |
| Constructed Date | 2003 |
| Construction Style Attachment | Detached |
| Cooling Type | Central Air Conditioning, Heat Pump |
| Exterior Finish | Aluminum Siding, Vinyl |
| Fireplace Present | Yes |
| Flooring Type | Ceramic Tile, Hardwood, Tile |
| Foundation Type | Poured Concrete |
| Half Bath Total | 1 |
| Stories Total | 2 |
| Size Interior | 3,408 Ft2 |
| Total Finished Area | 3408 Sqft |
| Type | House |
| Utility Water | Drilled Well |
Parking
| Garage | |
| Attached Garage | |
| Parking Space(s) | |
| Paved Yard |
Land
| Acreage | Yes |
| Land Amenities | Golf Course, Park, Playground, Shopping, Place Of Worship |
| Landscape Features | Landscaped |
| Sewer | Septic System |
| Size Irregular | 2.0409 |
| Size Total | 2.0409 Ac |
| Size Total Text | 2.0409 Ac |
Rooms
| Level | Type | Length | Width | Dimensions |
|---|---|---|---|---|
| Second Level | Primary Bedroom | 18.11 x 14.8 | ||
| Second Level | Other | 10.11 x 21 | ||
| Second Level | Other | WIC (8 x 5.5) | ||
| Second Level | Ensuite (# Pieces 2-6) | 10.3 x 21.1 | ||
| Second Level | Bedroom | 12.5 x 14.2 | ||
| Second Level | Bedroom | 14 x 14 | ||
| Second Level | Laundry Room | 6.5 x 4.11 | ||
| Second Level | Bath (# Pieces 1-6) | 12.3 x 7 | ||
| Basement | Bedroom | 10.1 x 11.9 | ||
| Basement | Bath (# Pieces 1-6) | 9.9 x 6.10 | ||
| Basement | Recreational, Games Room | 20.7 x 13.3 | ||
| Basement | Other | WIC (6.9 x 4.11) | ||
| Basement | Den | 13.3 x 13 | ||
| Basement | Utility Room | 14.1 x 11.4 | ||
| Main Level | Foyer | 6.6 x 7.8 | ||
| Main Level | Kitchen | 19.11 x 14.6 | ||
| Main Level | Dining Room | 12 x 13.9 | ||
| Main Level | Living Room | 14.6 x 19.1 | ||
| Main Level | Den | 9.9 x 11 | ||
| Main Level | Bath (# Pieces 1-6) | 7 x 2.11 | ||
| Main Level | Other | Garage (23 x 21.1) |
https://www.realtor.ca/real-estate/28995295/43-glen-torridon-court-hammonds-plains-hammonds-plains
Contact Us
Contact us for more information
Jonathan Lander
https://www.facebook.com/profile.php?id=100082046410712
https://instagram.com/jonathanlander.redheadrealtor
https://youtube.com/@RedHeadREALTOR.jonathanlander
397 Bedford Hwy
Halifax, Nova Scotia B3M 2L3

