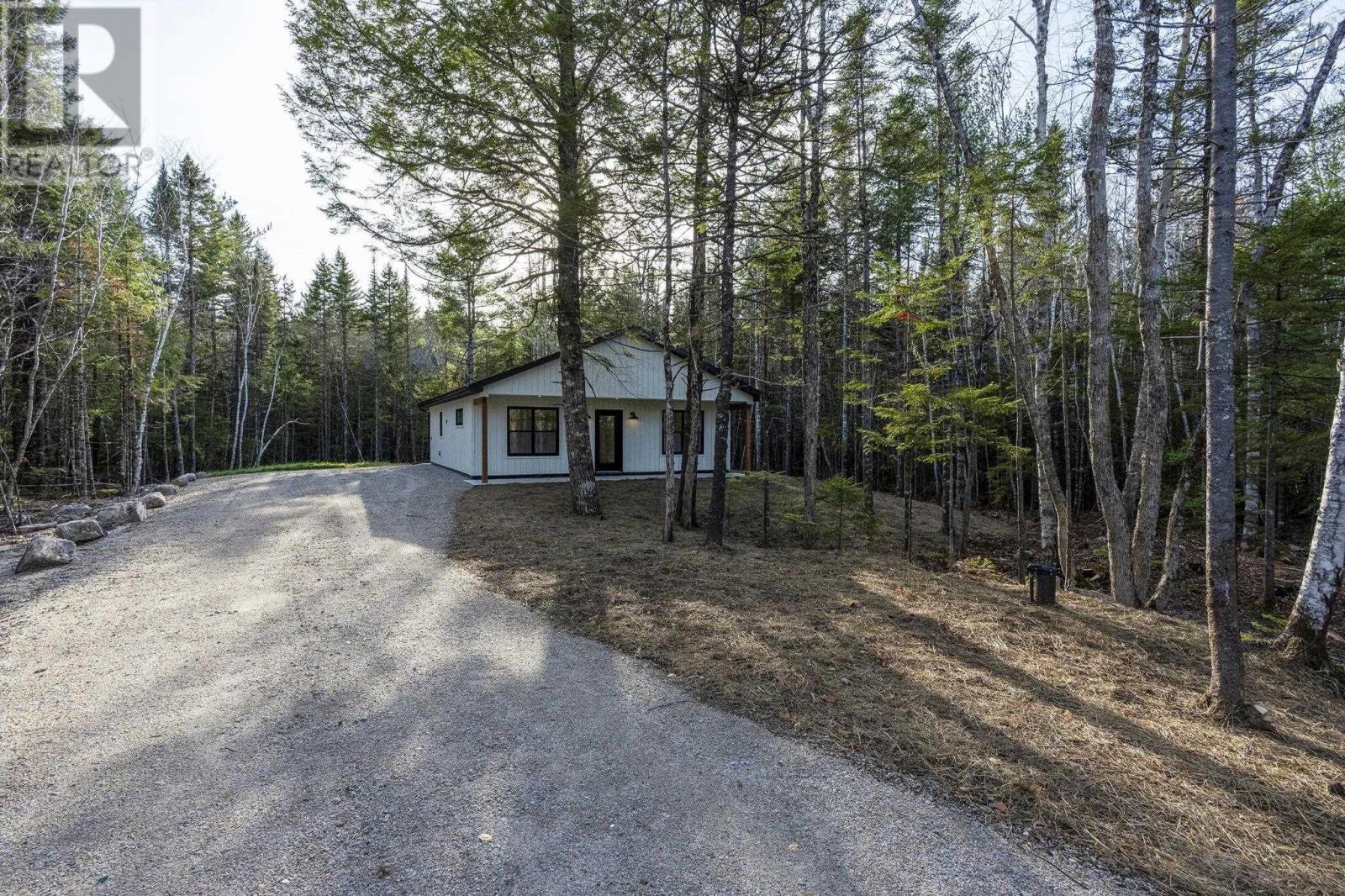43 Summit Ridge Road Vaughan, Nova Scotia B0N 2T0
$375,000
Welcome to this beautifully crafted brand new 2 bedroom, 1 bath bungalow, perfectly designed for easy living in the heart of cottage country. Step inside to find modern comfort throughout, featuring durable vinyl plank flooring, elegant quartz countertops, and a bright, open-concept layout ideal for both relaxing and entertaining. Enjoy year round efficiency with a heat pump, and keep things organized with a convenient mudroom just off the rear entry. Outside, unwind on the spacious concrete patio that is already wired for a hot tub... perfect for soaking in the tranquility of your natural surroundings. Nestled in the sought-after Chateau Village community, homeowners enjoy exclusive access to a private beach on Falls Lake, offering the ultimate retreat for swimming, paddling, or simply taking in the peaceful views. Whether youre looking for a full-time residence or a weekend getaway, this thoughtfully designed bungalow offers the best of low maintenance modern living in a serene, wooded setting. Call your agent to view today! (id:45785)
Property Details
| MLS® Number | 202527551 |
| Property Type | Single Family |
| Community Name | Vaughan |
| Amenities Near By | Place Of Worship, Beach |
| Features | Treed |
Building
| Bathroom Total | 1 |
| Bedrooms Above Ground | 2 |
| Bedrooms Total | 2 |
| Appliances | Stove, Dishwasher, Washer/dryer Combo, Microwave, Refrigerator |
| Architectural Style | Bungalow |
| Basement Type | None |
| Construction Style Attachment | Detached |
| Cooling Type | Heat Pump |
| Exterior Finish | Wood Siding |
| Flooring Type | Vinyl Plank |
| Foundation Type | Poured Concrete, Concrete Slab |
| Stories Total | 1 |
| Size Interior | 850 Ft2 |
| Total Finished Area | 850 Sqft |
| Type | House |
| Utility Water | Drilled Well |
Parking
| Gravel |
Land
| Acreage | Yes |
| Land Amenities | Place Of Worship, Beach |
| Sewer | Septic System |
| Size Irregular | 1.9173 |
| Size Total | 1.9173 Ac |
| Size Total Text | 1.9173 Ac |
Rooms
| Level | Type | Length | Width | Dimensions |
|---|---|---|---|---|
| Main Level | Kitchen | 16 x 11.9 | ||
| Main Level | Living Room | 16 x 15 | ||
| Main Level | Primary Bedroom | 12.8 x 11.4 | ||
| Main Level | Bedroom | 12.7 x 9.9 | ||
| Main Level | Bath (# Pieces 1-6) | 8.5 x 5.4 | ||
| Main Level | Utility Room | 5.7 x 4.5 | ||
| Main Level | Mud Room | 4.8 x 7.8 |
https://www.realtor.ca/real-estate/29082489/43-summit-ridge-road-vaughan-vaughan
Contact Us
Contact us for more information
Jodi Daniels
(902) 798-0469
https://jodidaniels.ca/
https://www.facebook.com/jodidanielsrealtor/?modal=admin_todo_tour
105 Wentworth Road
Windsor, Nova Scotia B0N 2T0











































