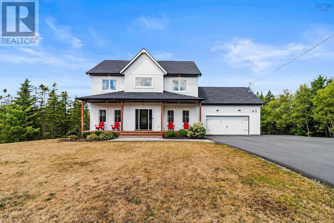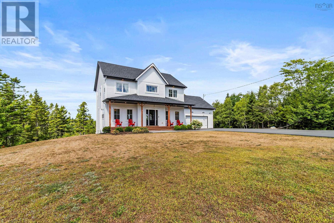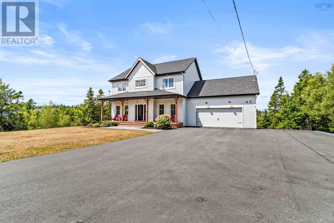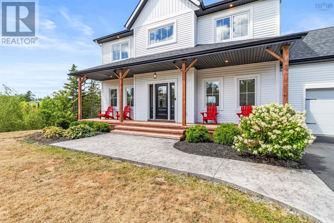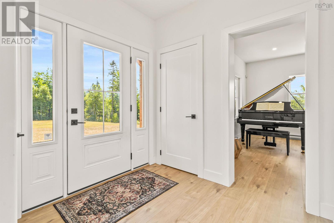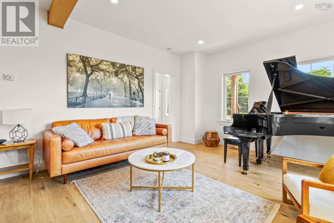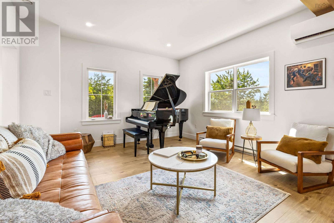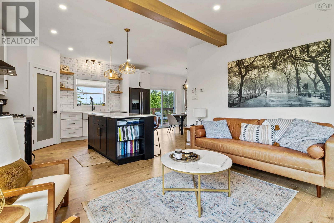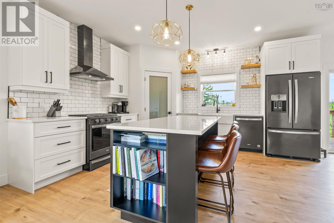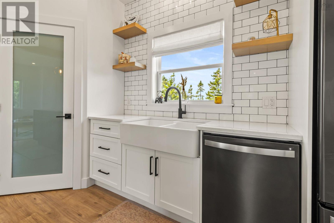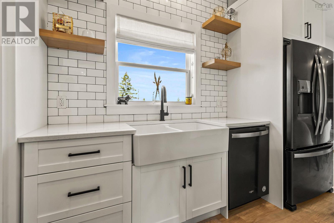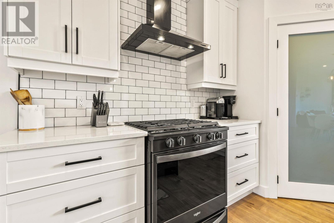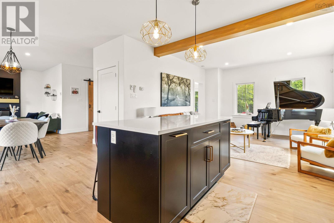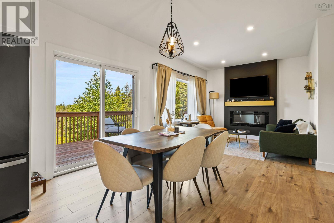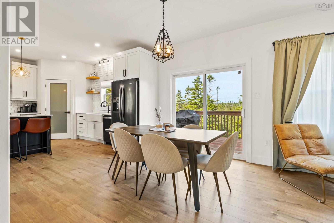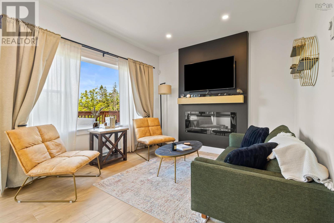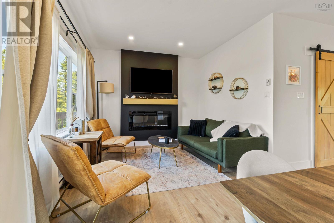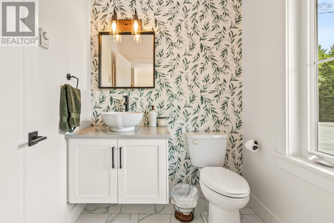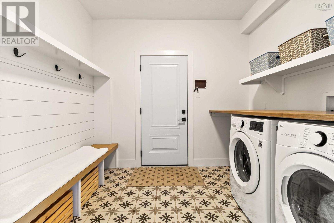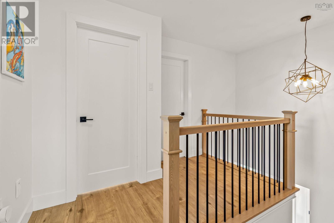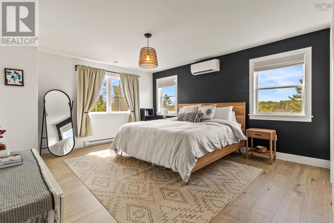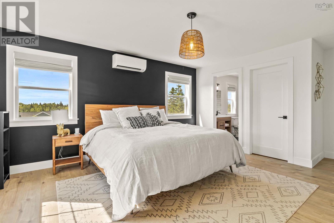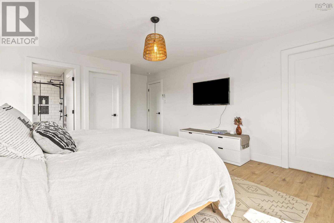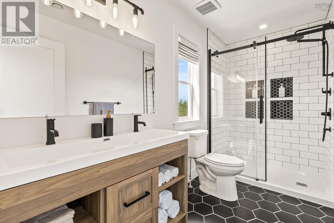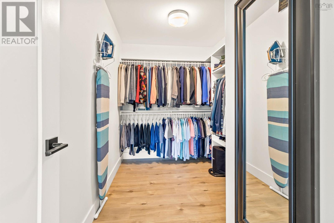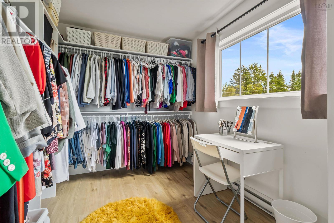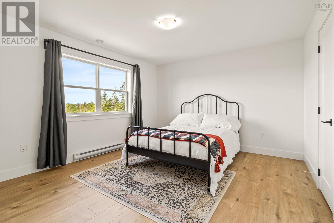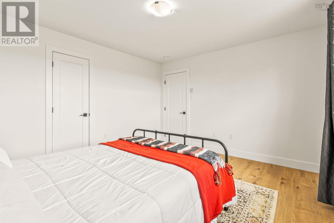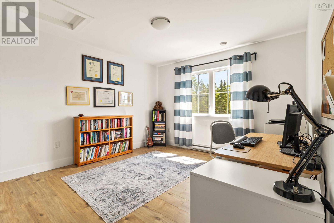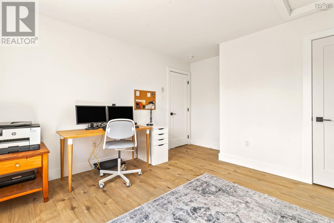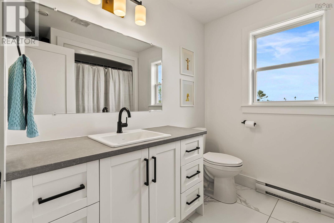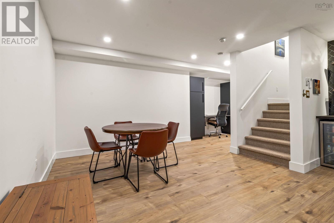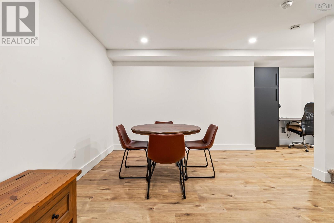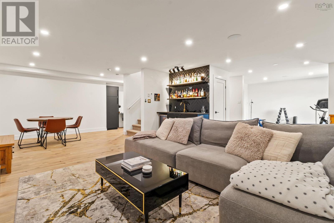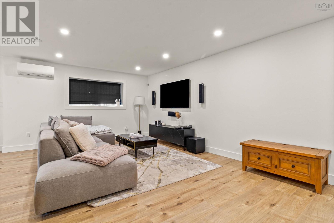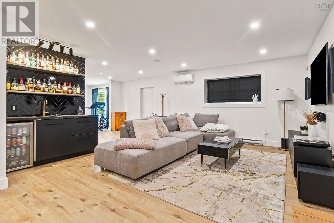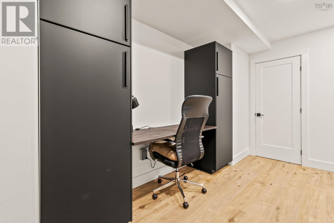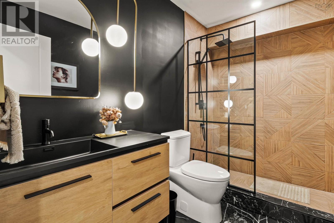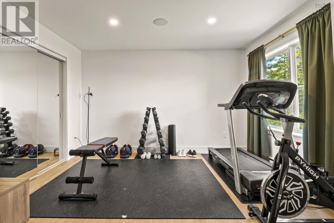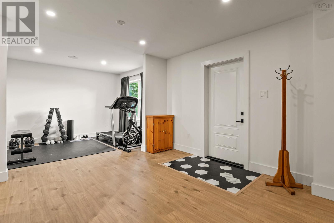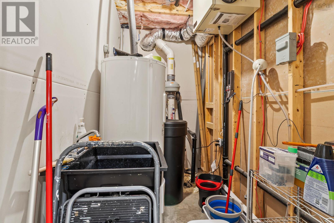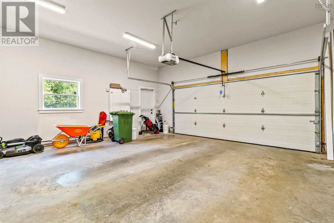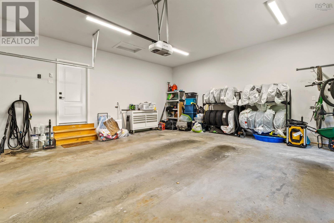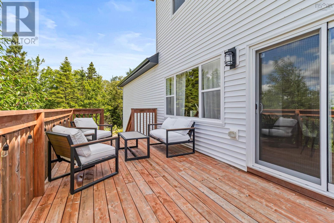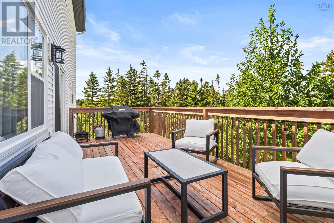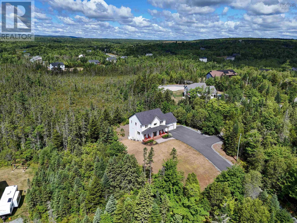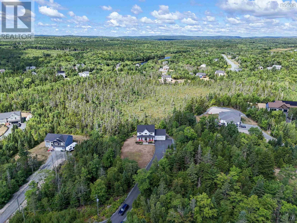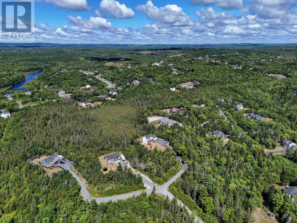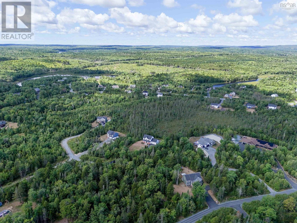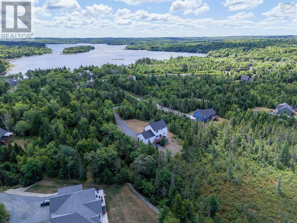43 Turtlehead Lane Middle Sackville, Nova Scotia B4E 0P2
$899,000
Welcome to 43 Turtlehead Lane! This stunning 4 bedroom, 3.5 bath home sits on a private, beautifully landscaped lot in the sought-after community of Indigo Shores. The pride of ownership shines throughout, with numerous thoughtful upgrades that truly set this home apart. Recent additions include a paved driveway (2024), a fully finished basement (20222023) complete with a spacious family room, stylish wet bar, 3-piece bath, and a heat pump for year-round comfort and 4th bedroom. Other upgrades include a radon mitigation system (2022) and landscaping that enhances both curb appeal and outdoor enjoyment. The kitchen is a showstopper, offering abundant counter space, a 6-foot island, and a convenient pantry cupboard, ideal for cooking and entertaining alike. Upstairs, the generous primary suite impresses with two large walk-in closets and a luxurious ensuite with a double shower. What more could you ask for? Believe it or not there is even more to see, dont let this one get away! (id:45785)
Property Details
| MLS® Number | 202526012 |
| Property Type | Single Family |
| Neigbourhood | Indigo Shores |
| Community Name | Middle Sackville |
| Amenities Near By | Golf Course, Park, Playground |
| Community Features | Recreational Facilities, School Bus |
| Equipment Type | Propane Tank |
| Features | Level |
| Rental Equipment Type | Propane Tank |
Building
| Bathroom Total | 4 |
| Bedrooms Above Ground | 4 |
| Bedrooms Total | 4 |
| Appliances | Gas Stove(s), Dishwasher, Dryer, Washer, Freezer - Stand Up, Microwave, Refrigerator, Wine Fridge, Water Softener, Central Vacuum - Roughed In |
| Constructed Date | 2020 |
| Construction Style Attachment | Detached |
| Cooling Type | Heat Pump |
| Exterior Finish | Vinyl, Other |
| Fireplace Present | Yes |
| Flooring Type | Ceramic Tile, Laminate, Porcelain Tile |
| Foundation Type | Poured Concrete |
| Half Bath Total | 1 |
| Stories Total | 2 |
| Size Interior | 2,907 Ft2 |
| Total Finished Area | 2907 Sqft |
| Type | House |
| Utility Water | Drilled Well |
Parking
| Garage | |
| Attached Garage | |
| Gravel | |
| Parking Space(s) | |
| Paved Yard | |
| Shared |
Land
| Acreage | Yes |
| Land Amenities | Golf Course, Park, Playground |
| Landscape Features | Partially Landscaped |
| Sewer | Septic System |
| Size Irregular | 3.0955 |
| Size Total | 3.0955 Ac |
| Size Total Text | 3.0955 Ac |
Rooms
| Level | Type | Length | Width | Dimensions |
|---|---|---|---|---|
| Second Level | Primary Bedroom | 19.4 x 13.10 | ||
| Second Level | Ensuite (# Pieces 2-6) | 11 x 5.2 | ||
| Second Level | Other | 11 x 6.6 + 8 x 9 - 2 WICs | ||
| Second Level | Bath (# Pieces 1-6) | 7.5 x 9 | ||
| Second Level | Bedroom | 12.4 x 13.3 | ||
| Second Level | Bedroom | 14.4 x 11.6 | ||
| Lower Level | Recreational, Games Room | 26.4 x 24 | ||
| Lower Level | Bedroom | 12.10 x 9.4 | ||
| Lower Level | Bath (# Pieces 1-6) | 5.6 x 9.2 | ||
| Lower Level | Utility Room | 4.9 x 9.2 | ||
| Lower Level | Other | 7.1 x 11.9 - Office Nook | ||
| Lower Level | Storage | 5.4 x 3.6 | ||
| Main Level | Foyer | 7.10 x 6.9 | ||
| Main Level | Living Room | 15 x 13.7 | ||
| Main Level | Kitchen | 12 x 13.7 | ||
| Main Level | Dining Room | 10.9 x 10.1 | ||
| Main Level | Family Room | 10.11 x 11.4 | ||
| Main Level | Laundry Room | 9.5 x 8.3 | ||
| Main Level | Bath (# Pieces 1-6) | 5.10 x 5.11 |
https://www.realtor.ca/real-estate/28999366/43-turtlehead-lane-middle-sackville-middle-sackville
Contact Us
Contact us for more information
Colin Dillon
https://linkedin.com/in/colin-dillon-ba122197
222 Waterfront Drive, Suite 106
Bedford, Nova Scotia B4A 0H3

