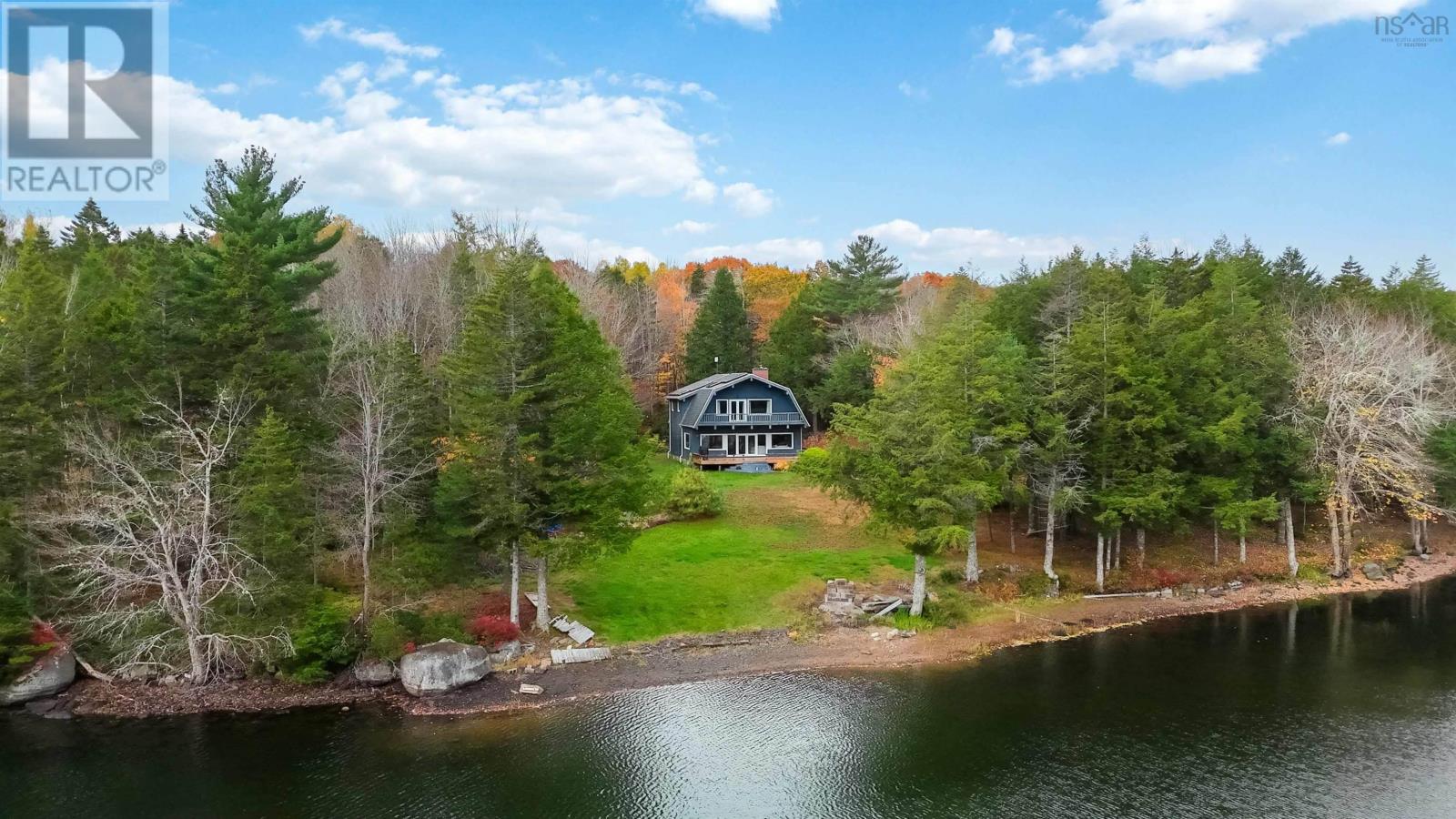430 Sarty Road Hebbs Cross, Nova Scotia B4V 0X6
$689,000
If you cant decide between home and a lakefront cottage, this one settles the debate with style. Perfectly set on 4.58 private acres with 350 feet of pristine lake frontage on Little Beaver Lake, this stunning year-round home (or cottage retreat) delivers that rare mix of both, with modern comfort and natural calm. Here, life moves at a gentler pace, canoe at sunrise, unwind by sunset, yet youre only 15 minutes from all of Bridgewaters amenities. Inside, sunlight pours through all-new tilt-and-turn windows, highlighting warm hardwood floors, generous open spaces, and a massive kitchen thats built for gathering. The oversized principal rooms center on a showstopping wood-stove hearth, filling the main floor with cozy warmth all season long. The primary suite feels like a lakeside sanctuary with its soaker tub, full ensuite, and private balcony overlooking the wateryour new favorite morning coffee spot. With 4 bedrooms (or 3 plus a cozy main-floor den), theres room for family, guests, and lifes little transitions. Entertain, unwind, or take in the scenery from the massive new wraparound decka perfect extension of the homes open, airy feel. And while its undeniably beautiful, its smart. Tons of updates, including a new roof, oil tank and boiler, a fully paid-out solar system, new generator panel, and an EV charger, make it ready for the future while staying true to its peaceful vibe. Its that ideal mixnature, privacy, and polished lakeside livingall in one remarkable property. (id:45785)
Property Details
| MLS® Number | 202526878 |
| Property Type | Single Family |
| Community Name | Hebbs Cross |
| Community Features | School Bus |
| Features | Treed, Level, Recreational |
| Structure | Shed |
| View Type | Lake View |
| Water Front Type | Waterfront On Lake |
Building
| Bathroom Total | 3 |
| Bedrooms Above Ground | 4 |
| Bedrooms Total | 4 |
| Architectural Style | 2 Level |
| Basement Features | Walk Out |
| Basement Type | Full |
| Constructed Date | 1985 |
| Construction Style Attachment | Detached |
| Exterior Finish | Wood Siding |
| Fireplace Present | Yes |
| Flooring Type | Carpeted, Hardwood |
| Foundation Type | Poured Concrete |
| Half Bath Total | 1 |
| Stories Total | 2 |
| Size Interior | 2,560 Ft2 |
| Total Finished Area | 2560 Sqft |
| Type | Recreational |
| Utility Water | Drilled Well |
Parking
| Garage | |
| Detached Garage | |
| Gravel | |
| Parking Space(s) |
Land
| Acreage | Yes |
| Landscape Features | Landscaped |
| Sewer | Septic System |
| Size Irregular | 4.58 |
| Size Total | 4.58 Ac |
| Size Total Text | 4.58 Ac |
Rooms
| Level | Type | Length | Width | Dimensions |
|---|---|---|---|---|
| Second Level | Primary Bedroom | 16 x 22.5 | ||
| Second Level | Other | 16 x 5.10/Walk in closet | ||
| Second Level | Ensuite (# Pieces 2-6) | 10.5 x 10.4 | ||
| Second Level | Bedroom | 11.4 x 10.4 | ||
| Second Level | Bedroom | 9.7 x 15.1 | ||
| Second Level | Bath (# Pieces 1-6) | 8 x 9.7 | ||
| Main Level | Foyer | 9.1 x 11.5 | ||
| Main Level | Living Room | 15.9 x 16 | ||
| Main Level | Dining Room | 16.4 x 15.2 | ||
| Main Level | Kitchen | 21.3 x 15.10 | ||
| Main Level | Den | 8 x 14.7 | ||
| Main Level | Bath (# Pieces 1-6) | 3.9 x 6.2 |
https://www.realtor.ca/real-estate/29046940/430-sarty-road-hebbs-cross-hebbs-cross
Contact Us
Contact us for more information
Mark Seamone
(902) 543-3984
www.markthatsold.com/
https://www.facebook.com/markthatsold/
https://ca.linkedin.com/in/markthatsold
https://twitter.com/markthatsold?lang=en
https://www.instagram.com/markthatsold
271 North Street
Bridgewater, Nova Scotia B4V 2V7




















































