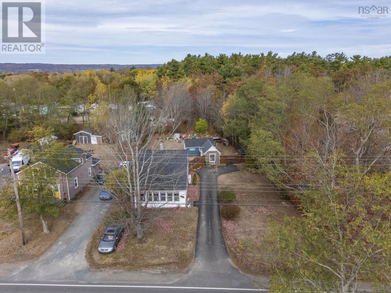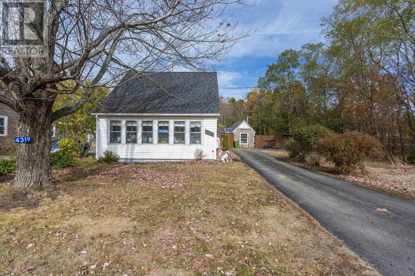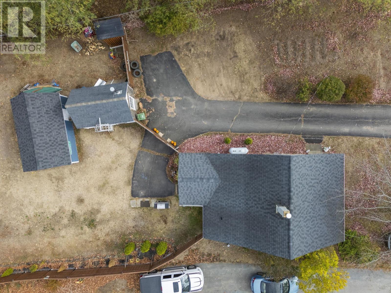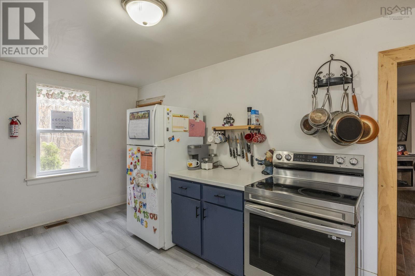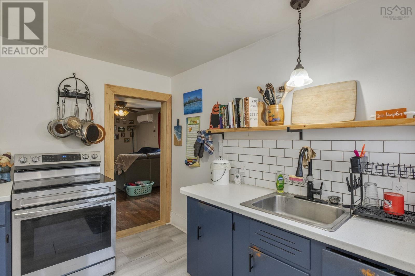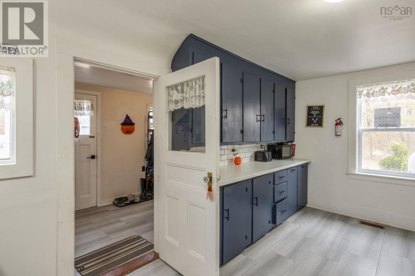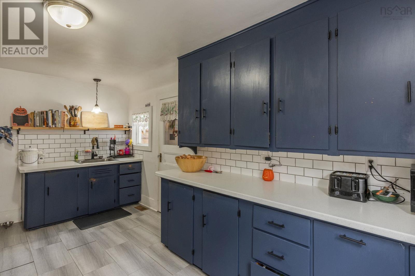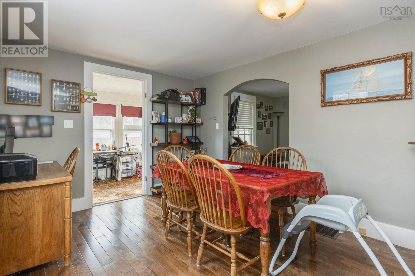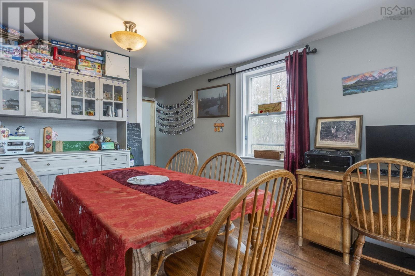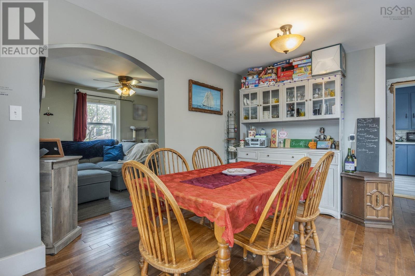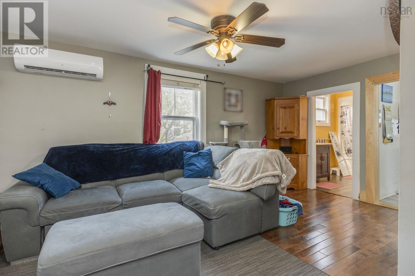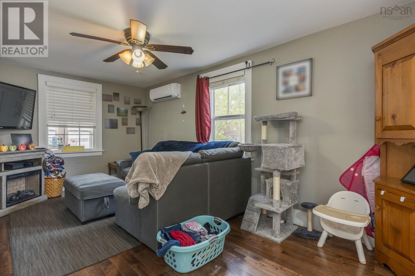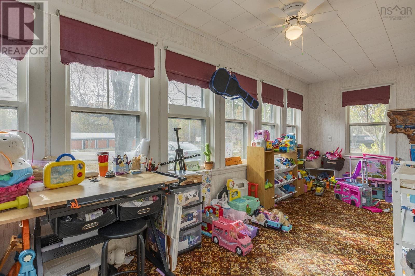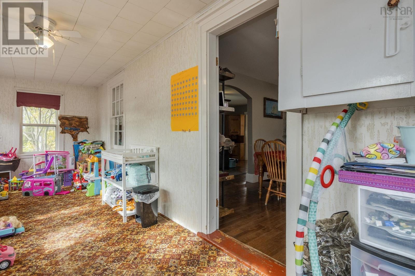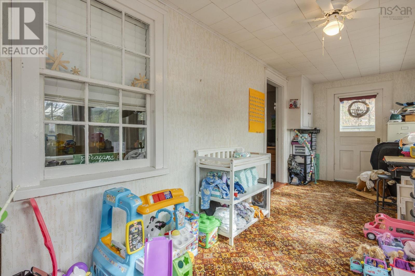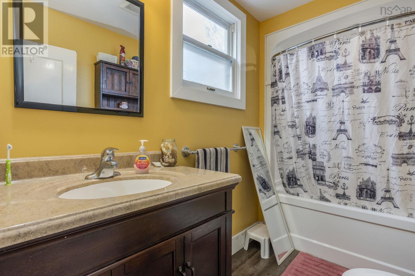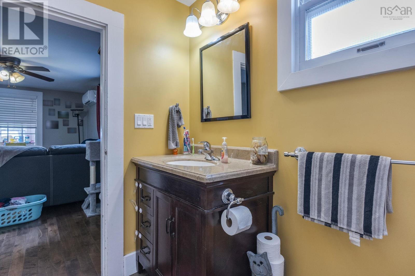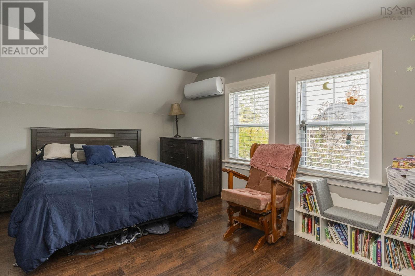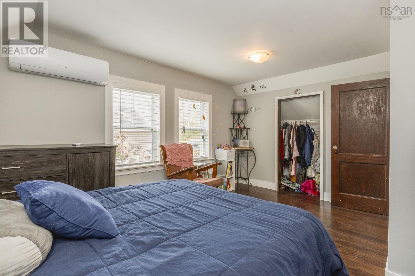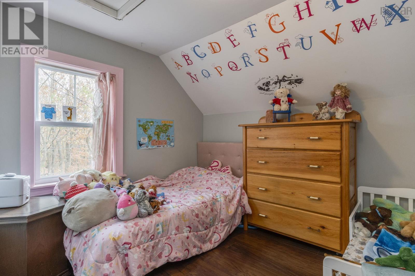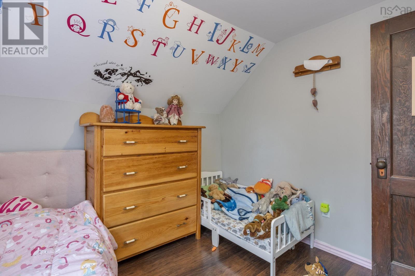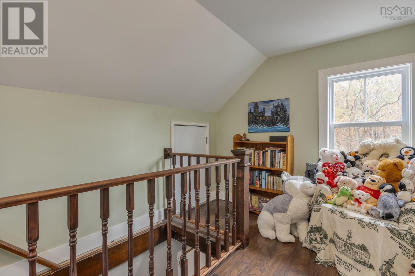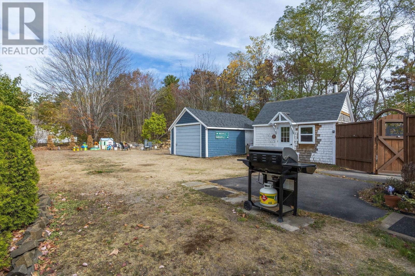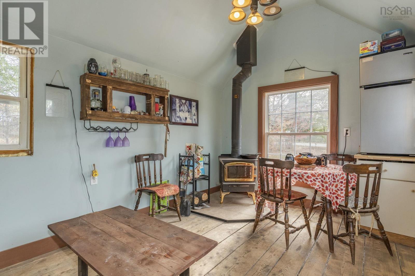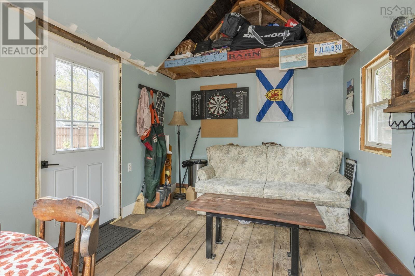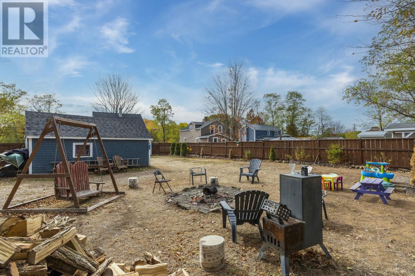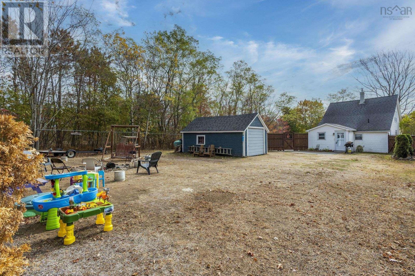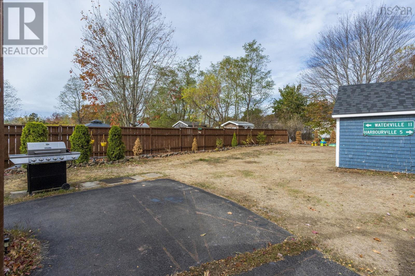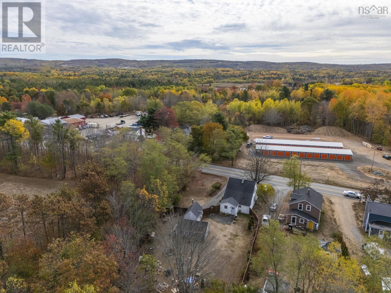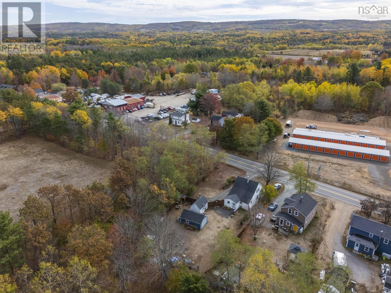4319 Highway 1 South Berwick, Nova Scotia B0P 1E0
$299,900
Located just mins away from the Town of Berwick, with county taxes, this 2 bed 1 bath home on 1/4 acre lot is the perfect starter home! Main floor has mudroom/laundry, kitchen with plenty of cabinets/counter space, separate dining room, cosy living room, sunroom (which could easily be a main floor bedroom) and 4 pc main bath. Living room & dining room have hardwood floors, R40 insulation in ceiling & R12 in walls. Second level has large primary bedroom and 2nd good sized bedroom. Good sized landing on the 2nd level could be a good spot to put in a 2 pc bath. Outside the yard is 3/4 fenced in, there is a single detached garage and a shed, which has been turned into a bunkie/recreation space. Updates in the last few years include: fence/gate 2020, house shingles 2015 & garage shingles 2023, 3 heat pumps 2024, complete home electrical upgrade & 200 amp panel, all water lines replaced with pex, shed/bunkie insulated & gyprocked, new flooring in kitchen and mudroom. Home owners use heat pumps primarily & only used 1/4 tank of oil for 2024/2025. Zoned C4 (Residential Commercial) provides the opportunity for a home based business. 20 mins to either Greenwood or New Minas, 1 hr from Halifax and mins to Hwy 101 access. Call your agent of choice today to book your viewing! (id:45785)
Property Details
| MLS® Number | 202525894 |
| Property Type | Single Family |
| Community Name | South Berwick |
| Amenities Near By | Golf Course, Park, Playground, Public Transit, Shopping, Place Of Worship |
| Community Features | Recreational Facilities, School Bus |
| Features | Treed, Level |
| Structure | Shed |
Building
| Bathroom Total | 1 |
| Bedrooms Above Ground | 2 |
| Bedrooms Total | 2 |
| Appliances | Dryer, Freezer - Stand Up, Microwave, Refrigerator |
| Basement Type | Crawl Space |
| Construction Style Attachment | Detached |
| Cooling Type | Central Air Conditioning, Heat Pump |
| Exterior Finish | Vinyl |
| Flooring Type | Hardwood, Laminate, Vinyl Plank |
| Foundation Type | Poured Concrete |
| Stories Total | 2 |
| Size Interior | 1,155 Ft2 |
| Total Finished Area | 1155 Sqft |
| Type | House |
| Utility Water | Drilled Well |
Parking
| Garage | |
| Paved Yard | |
| Other |
Land
| Acreage | No |
| Land Amenities | Golf Course, Park, Playground, Public Transit, Shopping, Place Of Worship |
| Landscape Features | Landscaped |
| Sewer | Septic System |
| Size Irregular | 0.257 |
| Size Total | 0.257 Ac |
| Size Total Text | 0.257 Ac |
Rooms
| Level | Type | Length | Width | Dimensions |
|---|---|---|---|---|
| Second Level | Primary Bedroom | 15.1x11.2 | ||
| Second Level | Bedroom | 9.8x8.9 | ||
| Second Level | Other | 11.10x8.3-landing | ||
| Main Level | Mud Room | /LAUND 12.1x6.9 | ||
| Main Level | Kitchen | 15.9x9.7 | ||
| Main Level | Dining Room | 15.5x10.4 | ||
| Main Level | Living Room | 17.2x10.6 | ||
| Main Level | Sunroom | 21.3x7.5 | ||
| Main Level | Bath (# Pieces 1-6) | 9x5.9 |
https://www.realtor.ca/real-estate/28992719/4319-highway-1-south-berwick-south-berwick
Contact Us
Contact us for more information
Melissa Bard
(902) 375-2401
www.melissabard.point2agent.com/OFFICE/
https://www.facebook.com/melissa.bard.92
775 Central Avenue
Greenwood, Nova Scotia B0P 1R0

