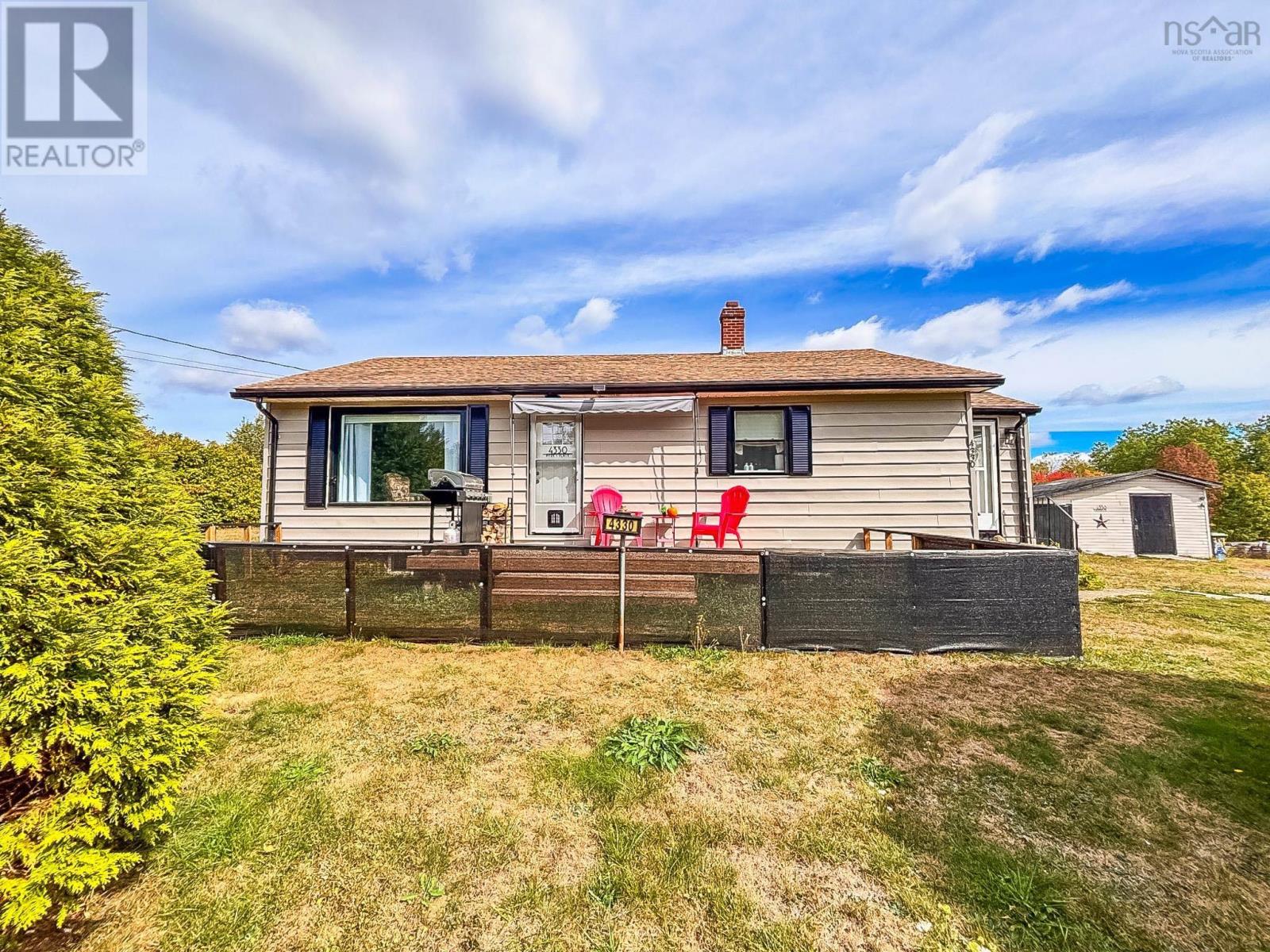4330 Northfield Road Watford, Nova Scotia B0R 1E0
$245,900
Country living with a whole lotta style. Just 5 minutes from the village of New Germany and 25 minutes to Bridgewater, this 3-bedroom, 1-bath beauty blends rustic character with modern comfort. The open layout connects living, dining, and kitchen into one warm, welcoming space. Exposed brick adds a splash of charm, while a built-in coffee bar brings café vibes right to your morning routine. Cozy up by the electric fireplace on cool evenings, and enjoy year-round comfort with a brand-new ductless heat pump, a wood furnace, and updated baseboards. New flooring runs throughout, giving the home a fresh, move-in-ready feel. Step out front to a brand-new deckperfect for sipping coffee and soaking in country sunsetswhile the fenced yard keeps your pups safe and happy. Out back, youll find wide-open space for kids to play, summer BBQs, or that dream garden youve been waiting to plant. Country charm, modern updates, and room for everyoneits the kind of home that makes moving easy and living joyful. (id:45785)
Property Details
| MLS® Number | 202524582 |
| Property Type | Single Family |
| Community Name | Watford |
| Community Features | School Bus |
| Features | Level |
| Structure | Shed |
Building
| Bathroom Total | 1 |
| Bedrooms Above Ground | 3 |
| Bedrooms Total | 3 |
| Appliances | Stove, Microwave Range Hood Combo, Refrigerator |
| Architectural Style | Bungalow |
| Basement Development | Unfinished |
| Basement Features | Walk Out |
| Basement Type | Full (unfinished) |
| Constructed Date | 1967 |
| Construction Style Attachment | Detached |
| Cooling Type | Wall Unit, Heat Pump |
| Exterior Finish | Vinyl |
| Fireplace Present | Yes |
| Flooring Type | Laminate, Vinyl |
| Foundation Type | Poured Concrete |
| Stories Total | 1 |
| Size Interior | 1,036 Ft2 |
| Total Finished Area | 1036 Sqft |
| Type | House |
| Utility Water | Drilled Well |
Parking
| Gravel | |
| Paved Yard |
Land
| Acreage | No |
| Landscape Features | Landscaped |
| Sewer | Septic System |
| Size Irregular | 0.2066 |
| Size Total | 0.2066 Ac |
| Size Total Text | 0.2066 Ac |
Rooms
| Level | Type | Length | Width | Dimensions |
|---|---|---|---|---|
| Main Level | Laundry Room | 5.7 x 7.4 | ||
| Main Level | Eat In Kitchen | 12.6 x 16 | ||
| Main Level | Living Room | 12.6 x 17.4 | ||
| Main Level | Bath (# Pieces 1-6) | 6.7 x 8.3 | ||
| Main Level | Bedroom | 7.8 x 11.9 | ||
| Main Level | Bedroom | 8.9 x 9.5 | ||
| Main Level | Primary Bedroom | 10.4 x 12.3 |
https://www.realtor.ca/real-estate/28924753/4330-northfield-road-watford-watford
Contact Us
Contact us for more information
Mark Seamone
(902) 543-3984
www.markthatsold.com/
https://www.facebook.com/markthatsold/
https://ca.linkedin.com/in/markthatsold
https://twitter.com/markthatsold?lang=en
https://www.instagram.com/markthatsold
271 North Street
Bridgewater, Nova Scotia B4V 2V7





























