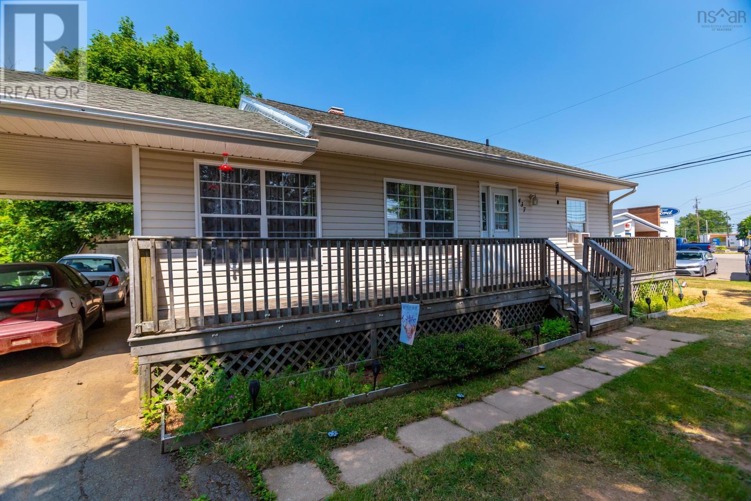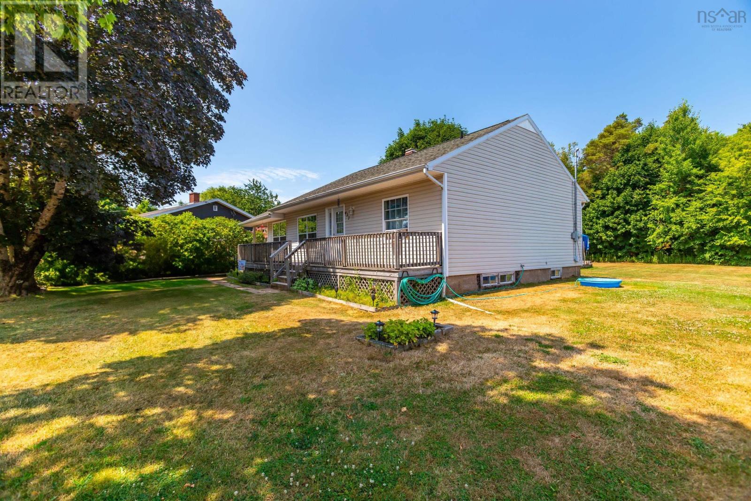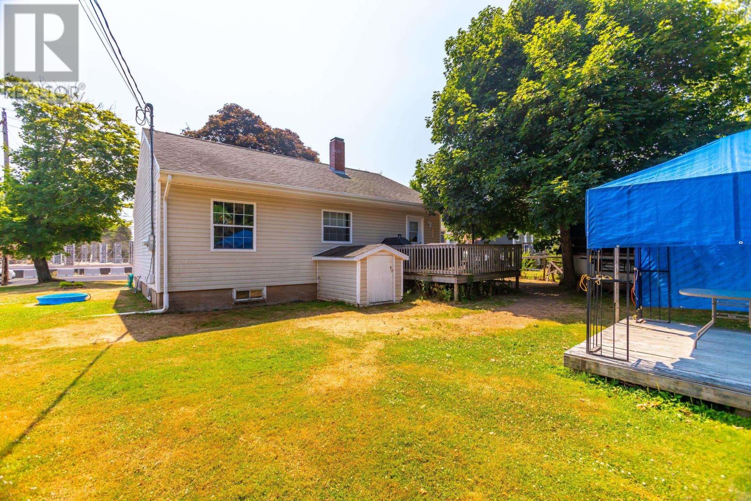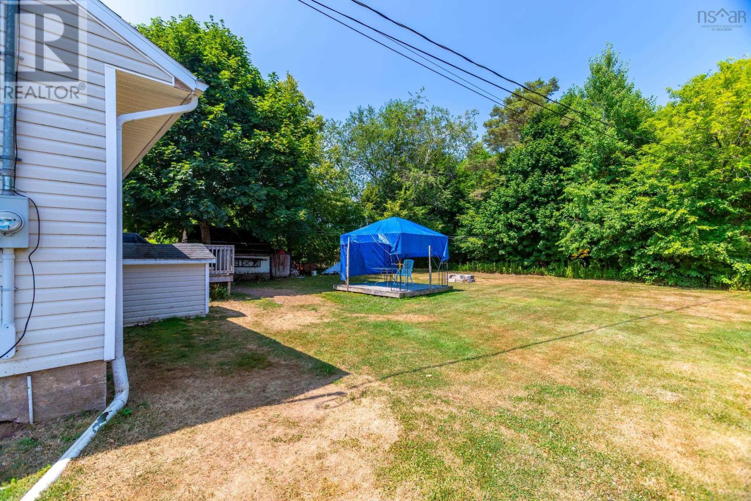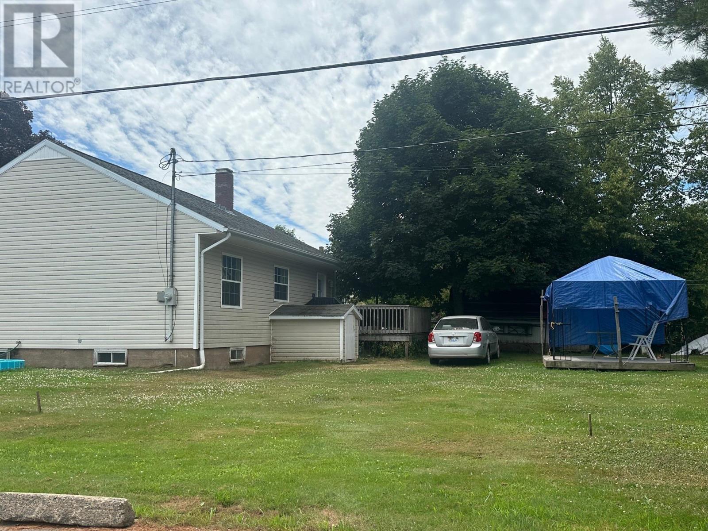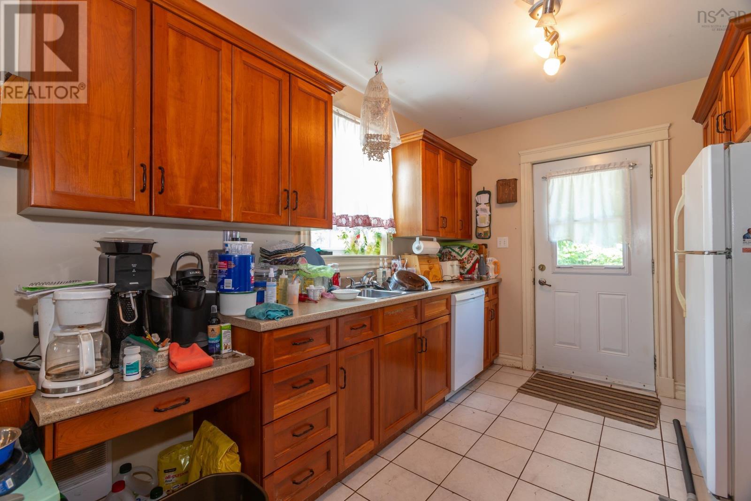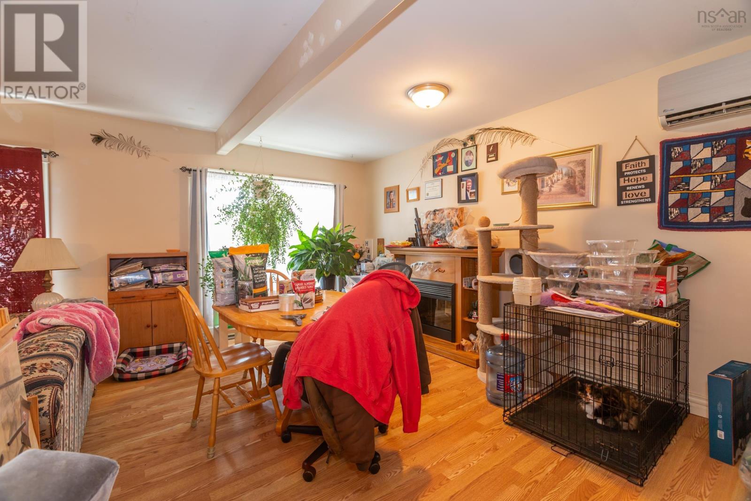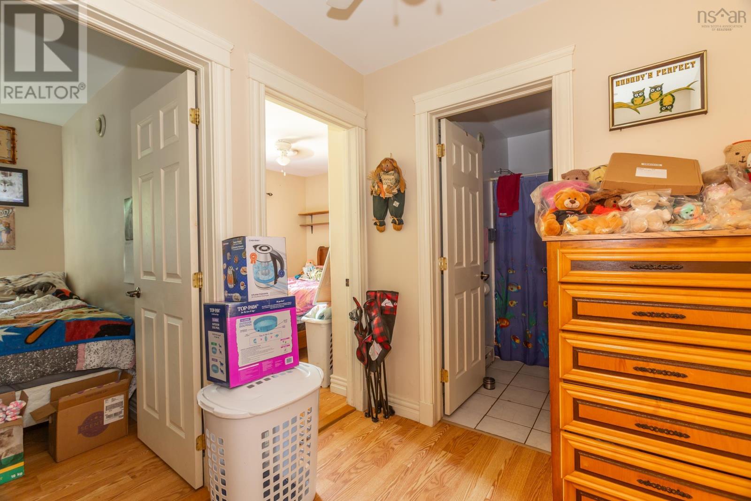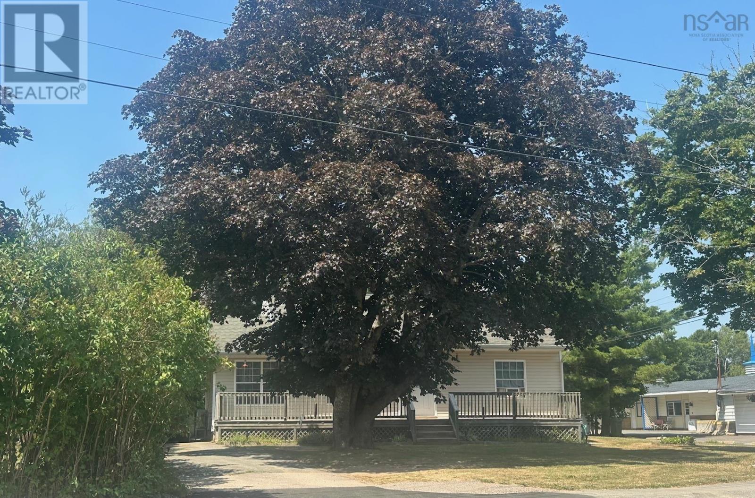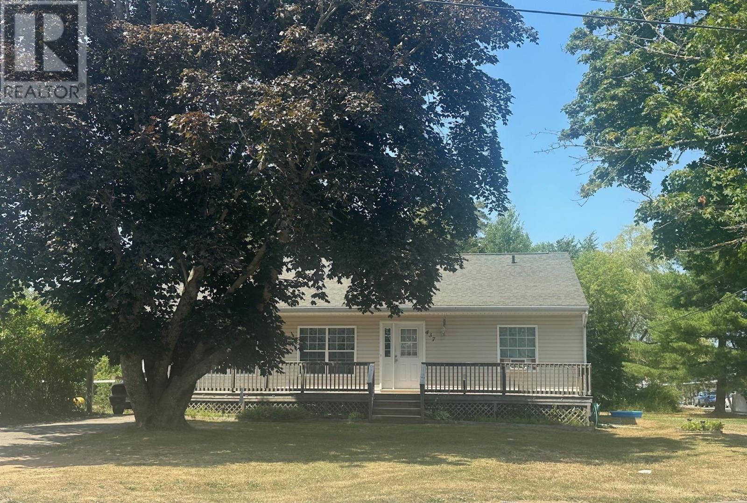437 Main Street Middleton, Nova Scotia B0P 1M0
$309,900
Curb appeal galore in this attractive centrally located bungalow on pretty treed lot. Lovely front verandah and spacious back deck are great for entertaining family and friends. Complete renovation about 15 years ago included siding, windows, doors, shingles, beautiful kitchen and renovated bath. Open concept dining/living room. Lower level is insulated plus drywalled exterior walls. There is an outside entrance for added convenience. Lots of room for you to add a family room and 4th bedroom. Let your imagination be your guide. Fridge, stove, washer, dryer and two sheds are included. The home is in a great location, walking distance to Soldiers Memorial Hospital and Middleton amenities. Come check it out and make this your new Valley home! (id:45785)
Property Details
| MLS® Number | 202519351 |
| Property Type | Single Family |
| Community Name | Middleton |
| Amenities Near By | Golf Course, Park, Playground, Public Transit, Shopping, Place Of Worship, Beach |
| Community Features | Recreational Facilities |
| Features | Level |
Building
| Bathroom Total | 1 |
| Bedrooms Above Ground | 3 |
| Bedrooms Total | 3 |
| Appliances | Range - Electric, Dishwasher, Refrigerator |
| Architectural Style | Bungalow |
| Basement Development | Unfinished |
| Basement Features | Walk Out |
| Basement Type | Full (unfinished) |
| Constructed Date | 1953 |
| Construction Style Attachment | Detached |
| Cooling Type | Heat Pump |
| Exterior Finish | Vinyl |
| Flooring Type | Ceramic Tile, Laminate |
| Foundation Type | Poured Concrete |
| Stories Total | 1 |
| Size Interior | 1,350 Ft2 |
| Total Finished Area | 1350 Sqft |
| Type | House |
| Utility Water | Municipal Water |
Parking
| Carport | |
| Paved Yard |
Land
| Acreage | No |
| Land Amenities | Golf Course, Park, Playground, Public Transit, Shopping, Place Of Worship, Beach |
| Landscape Features | Landscaped |
| Sewer | Municipal Sewage System |
| Size Irregular | 0.1837 |
| Size Total | 0.1837 Ac |
| Size Total Text | 0.1837 Ac |
Rooms
| Level | Type | Length | Width | Dimensions |
|---|---|---|---|---|
| Main Level | Kitchen | 13.6 x 9 | ||
| Main Level | Dining Room | 13.6 x 9 | ||
| Main Level | Living Room | 13.6 x 15 | ||
| Main Level | Primary Bedroom | 12 x 9.8 | ||
| Main Level | Bedroom | 11 x 9.6 | ||
| Main Level | Bedroom | 10 x 9.6 | ||
| Main Level | Bath (# Pieces 1-6) | 5 x 7 |
https://www.realtor.ca/real-estate/28678693/437-main-street-middleton-middleton
Contact Us
Contact us for more information
Lorna Fulton
www.lornafulton.com/
https://www.facebook.com/lorna.fulton
https://www.linkedin.com/nhome/?trk=
.
Southwest, Nova Scotia B0S 1P0

