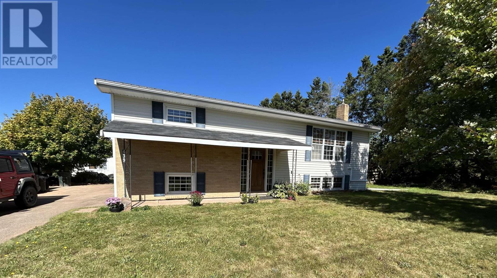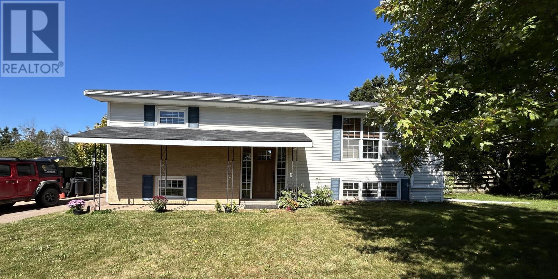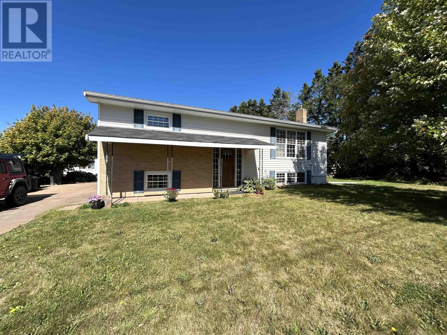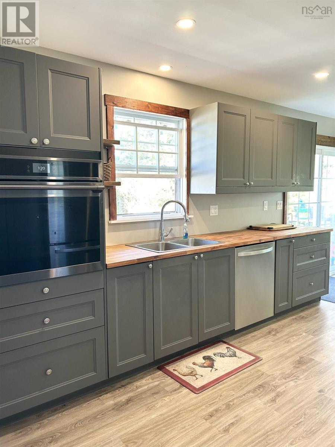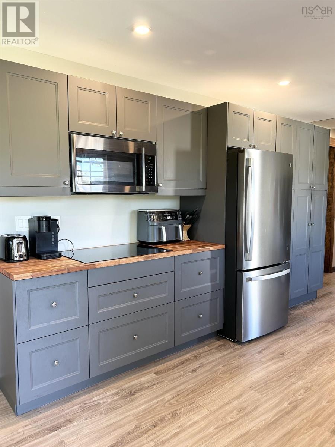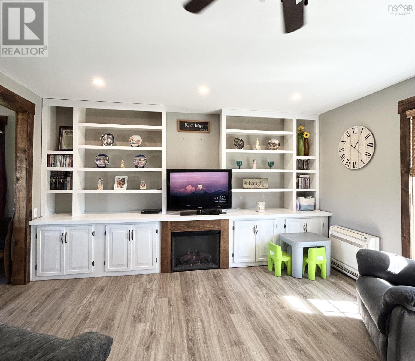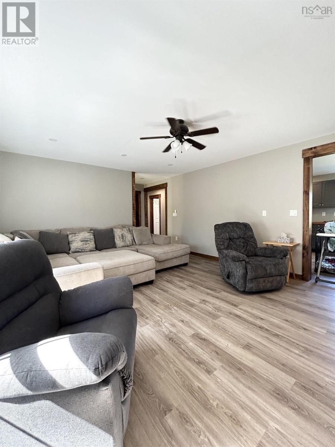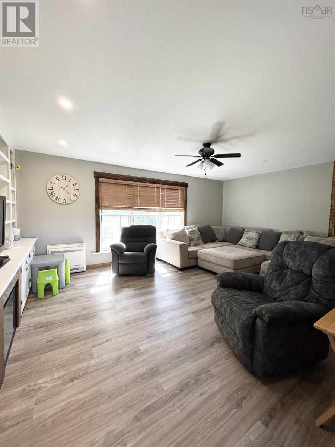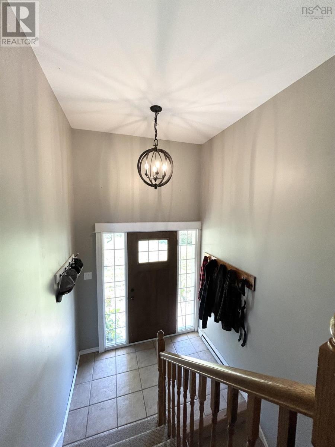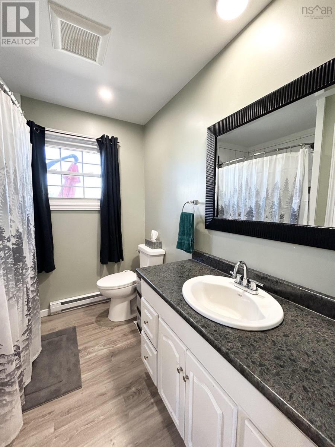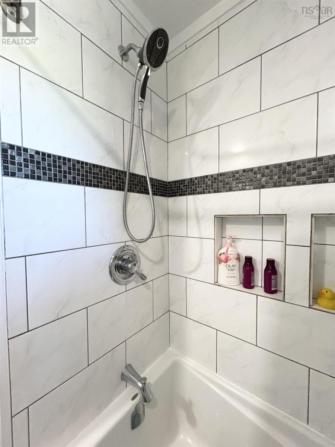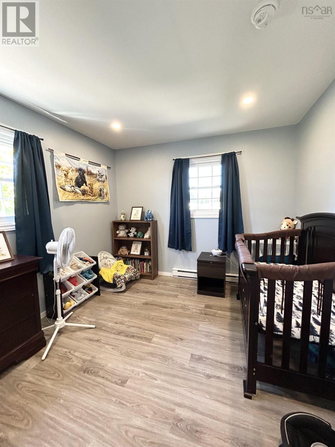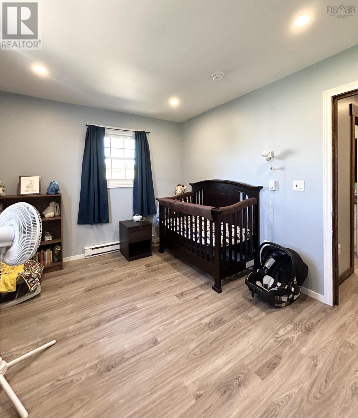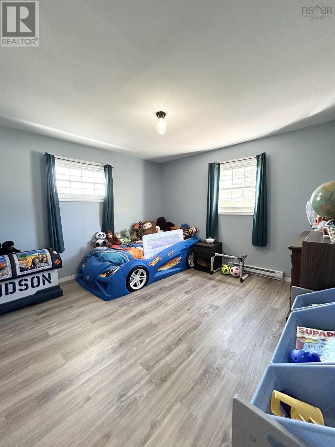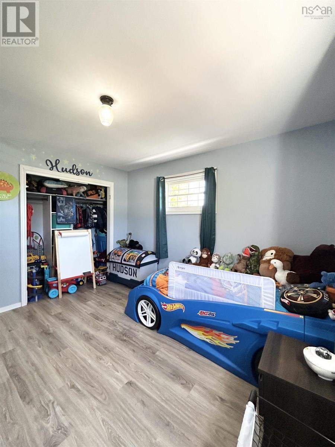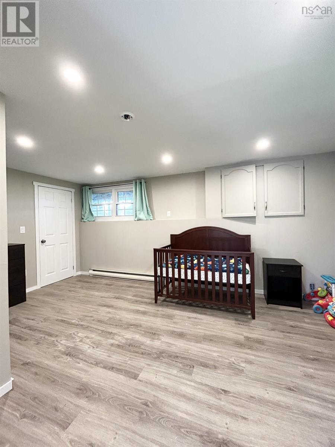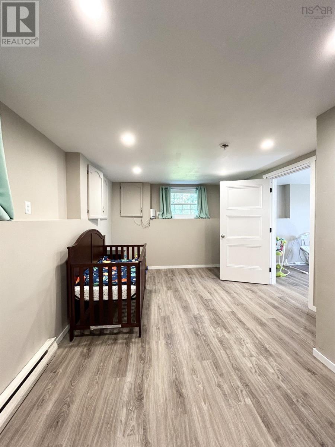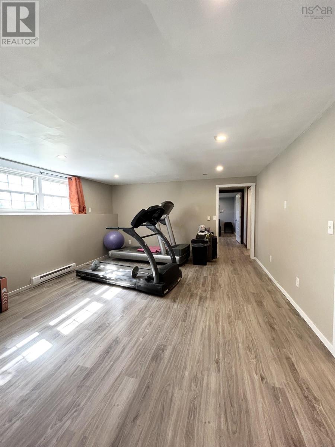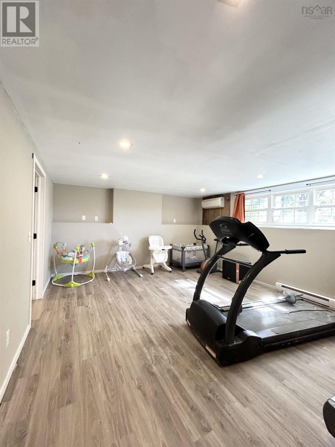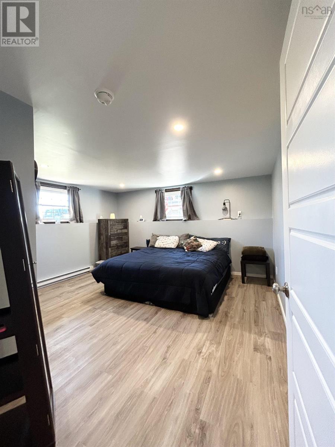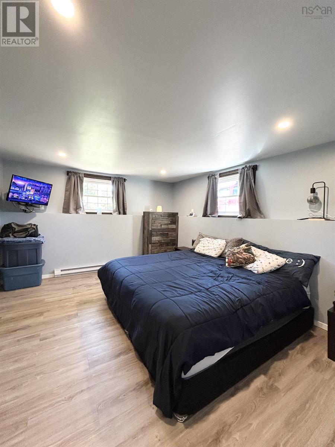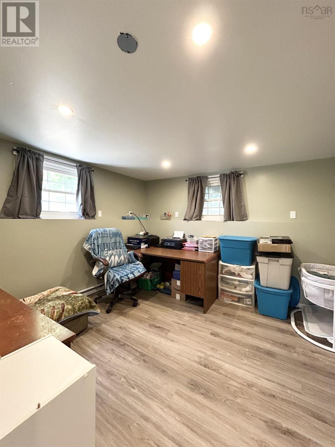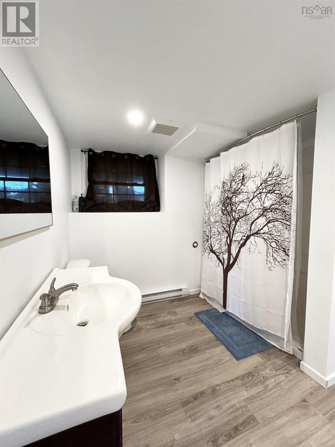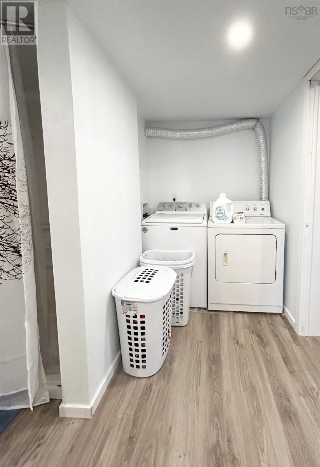439 Mountain Lee Road Upper Brookside, Nova Scotia B6L 6M6
$394,000
Million Dollar Views with the Full Package! How often does an opportunity like this come along? Nestled in a peaceful country setting yet only 5 minutes from town, this beautifully updated family home offers the perfect blend of privacy, space, and convenience with stunning views and major upgrades throughout. This spacious split-entry home features 3 bedrooms and 2 baths and has been extensively renovated inside and out. The home has undergone a major transformation including: New steel roof All new electrical wiring and new 200 amp panel All new plumbing and fixtures New pit pump with floor drain New hot water tank, pressure pump, and expansion tank New UV water filtration system All new insulation and new vapor barrier New drywall throughout New flooring and trim through out fully updated 4-piece main bath updated kitchen cabinets with modern hardware. The interior layout is ideal for family living and entertaining, with vinyl click and lock and ceramic floors throughout. The lower level includes a large rec room, home office, a generous 3rd bedroom (master) and a 4th room perfect for storage or a workshop. Outside, the features continue with a massive 30x30 heated and powered workshop, offering: A full-size 2nd level loft Finished front space for business, hobby, or studio use Additional storage area and an add-on space Potential for conversion into a 2-car garage with the addition of a garage door Excellent roadside exposure ideal for home-based business Other highlights include: Double paved driveway and landscaped yard Large back deck perfect for outdoor enjoyment 5 included appliances With easy access to highway routes and just minutes to all town amenities, this home has everything for a growing family. (id:45785)
Property Details
| MLS® Number | 202521191 |
| Property Type | Single Family |
| Community Name | Upper Brookside |
| Amenities Near By | Golf Course, Park, Shopping, Place Of Worship |
| Community Features | Recreational Facilities, School Bus |
| Features | Level |
| Structure | Shed |
Building
| Bathroom Total | 2 |
| Bedrooms Above Ground | 2 |
| Bedrooms Below Ground | 2 |
| Bedrooms Total | 4 |
| Appliances | Stove, Dishwasher, Dryer, Washer, Microwave, Refrigerator |
| Constructed Date | 1973 |
| Construction Style Attachment | Detached |
| Cooling Type | Heat Pump |
| Exterior Finish | Vinyl |
| Fireplace Present | Yes |
| Flooring Type | Hardwood, Tile, Vinyl Plank |
| Foundation Type | Poured Concrete |
| Stories Total | 1 |
| Size Interior | 1,196 Ft2 |
| Total Finished Area | 1196 Sqft |
| Type | House |
| Utility Water | Drilled Well |
Parking
| Garage | |
| Detached Garage | |
| Paved Yard |
Land
| Acreage | No |
| Land Amenities | Golf Course, Park, Shopping, Place Of Worship |
| Landscape Features | Landscaped |
| Sewer | Septic System |
| Size Irregular | 0.34 |
| Size Total | 0.34 Ac |
| Size Total Text | 0.34 Ac |
Rooms
| Level | Type | Length | Width | Dimensions |
|---|---|---|---|---|
| Lower Level | Recreational, Games Room | 19.4 x 14.4 | ||
| Lower Level | Storage | 11.2 x 19.4 | ||
| Lower Level | Primary Bedroom | 13.8 x 14.3 | ||
| Lower Level | Den | 11.1 x 12.1 | ||
| Lower Level | Laundry / Bath | 11.9 x 10.9 | ||
| Main Level | Kitchen | 11.6 x 16.4 | ||
| Main Level | Living Room | 14.2 x 19.5 | ||
| Main Level | Dining Nook | 7.5 x 11.6 | ||
| Main Level | Bedroom | 11.9 x 11.7 + jut | ||
| Main Level | Bath (# Pieces 1-6) | 8.04 x 7.3 |
https://www.realtor.ca/real-estate/28756940/439-mountain-lee-road-upper-brookside-upper-brookside
Contact Us
Contact us for more information
Melanie Lowe
https://www.facebook.com/profile.php?id=100092250669326
https://www.linkedin.com/in/melanie-lowe-9065b884?utm_source=share&utm_campaign=share_via&utm_content=profile&utm_medium=ios_app
https://www.instagram.com/melanielowekw?igsh=Nm9wcnk4MTQ0YWNr&utm_source=qr
183 Pictou Road
Bible Hill, Nova Scotia B2N 2S7

