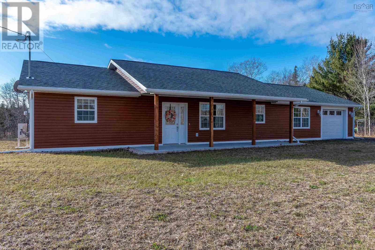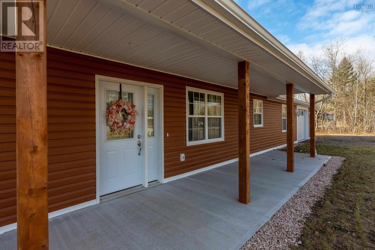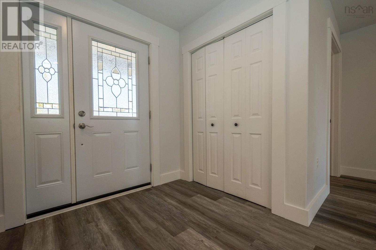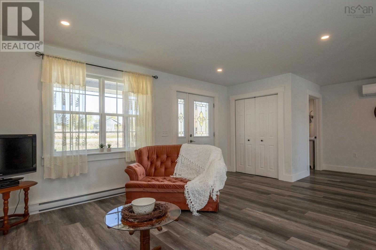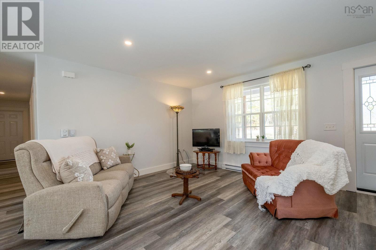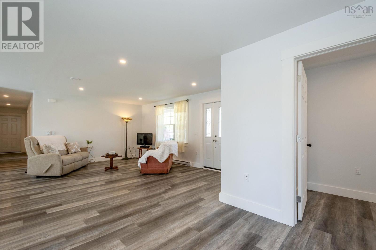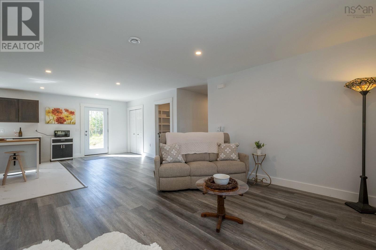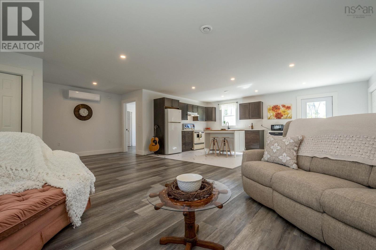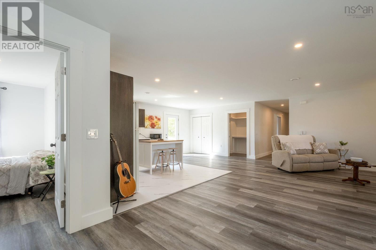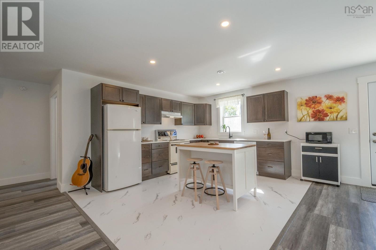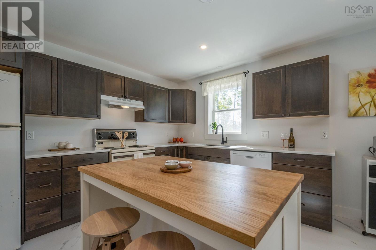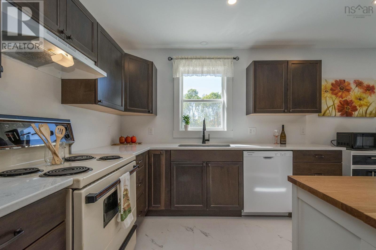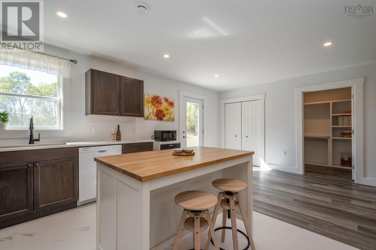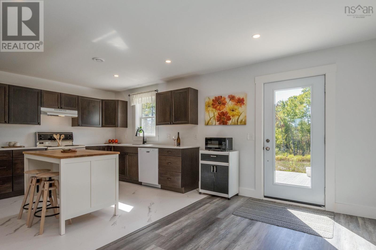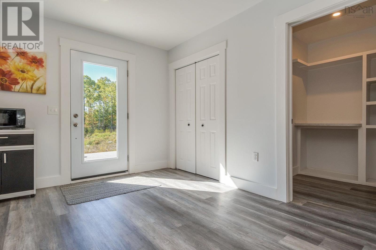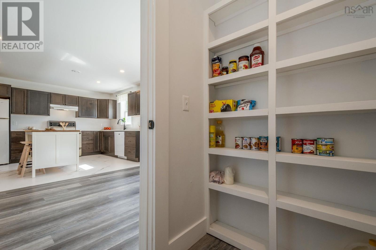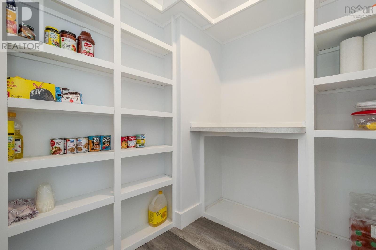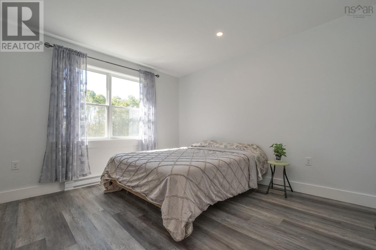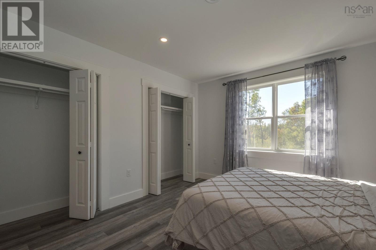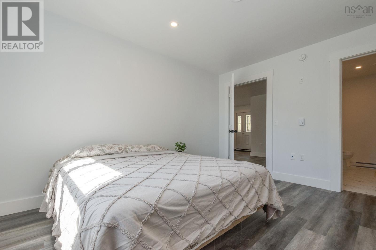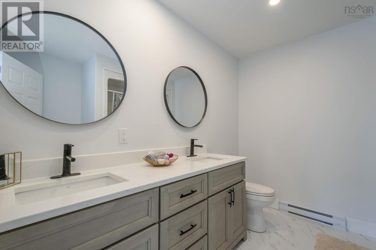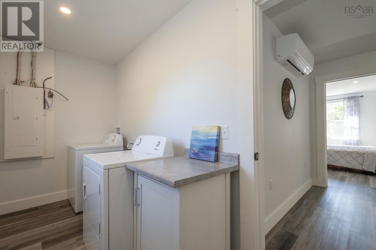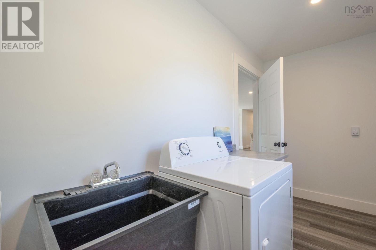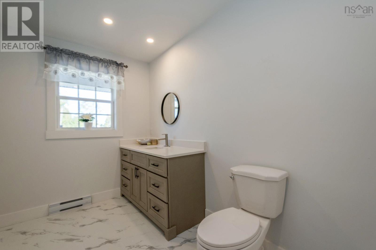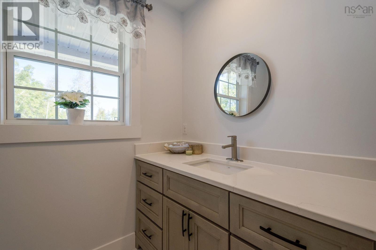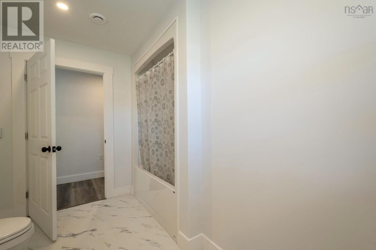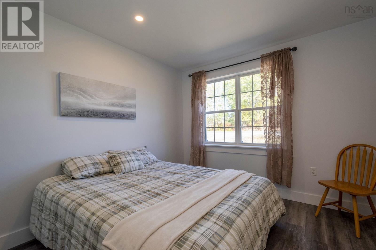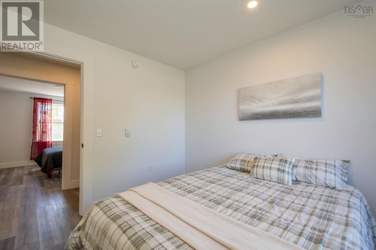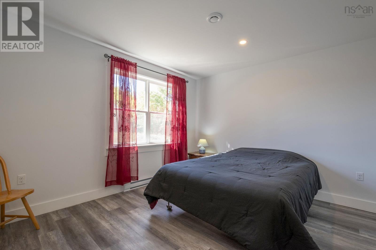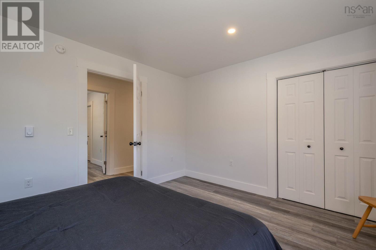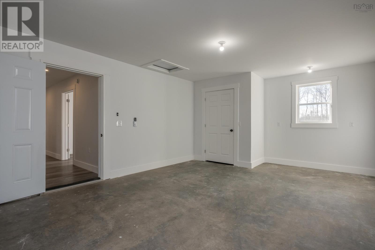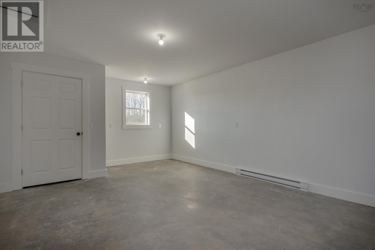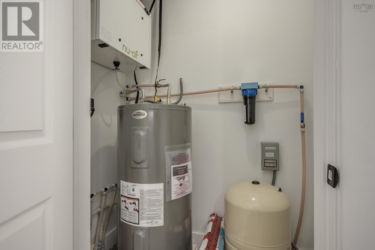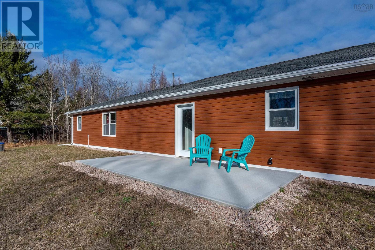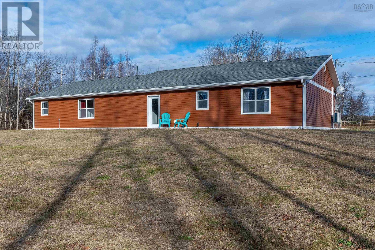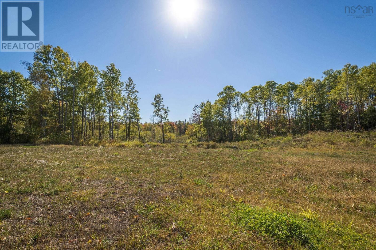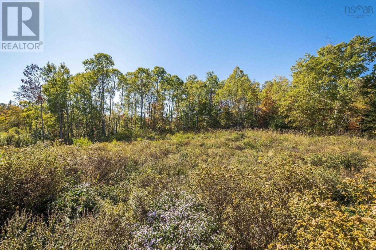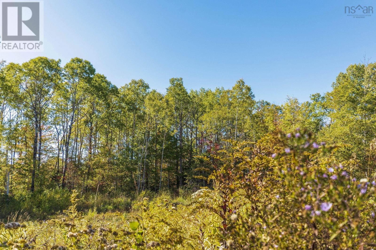439 Victoria Road Spa Springs, Nova Scotia B0S 1P0
$525,000
When only new will do, this stunning 2024 property build delivers comfort, convenience, and styleall on one level. Designed with accessibility and ease of living in mind, the bright open-concept layout welcomes you with its spacious kitchen, dining, and living area, perfectly complemented by a generous walk-in pantry for effortless storage and organization. The primary suite is a private retreat, complete with double closets and a 4-piece ensuite, while two additional bedrooms offer ideal space for guests, hobbies, or a home office. The attached 14x30 wired and heated garagewith its own utility areaadds practicality and peace of mind year-round. Step outside and enjoy a large covered front porch, perfect for your morning coffee, or unwind on the back patio overlooking your very own 3.29-acre lot. Nestled in a peaceful rural setting, this home keeps you close to Middleton, Kingston, and CFB Greenwood, with quick and easy access to Highway 101. Move-in ready and waiting for its very first owner, this home offers the best of low-maintenance, single-level livingwhether youre downsizing, retiring, or simply ready for a brand-new start. (id:45785)
Property Details
| MLS® Number | 202524748 |
| Property Type | Single Family |
| Community Name | Spa Springs |
| Amenities Near By | Shopping, Place Of Worship |
| Community Features | School Bus |
| Features | Treed, Level |
Building
| Bathroom Total | 2 |
| Bedrooms Above Ground | 3 |
| Bedrooms Total | 3 |
| Appliances | Stove, Dishwasher, Refrigerator |
| Basement Type | None |
| Construction Style Attachment | Detached |
| Cooling Type | Heat Pump |
| Exterior Finish | Vinyl |
| Flooring Type | Vinyl, Vinyl Plank |
| Foundation Type | Concrete Slab |
| Stories Total | 1 |
| Size Interior | 1,602 Ft2 |
| Total Finished Area | 1602 Sqft |
| Type | House |
| Utility Water | Drilled Well |
Parking
| Garage | |
| Attached Garage | |
| Gravel |
Land
| Acreage | Yes |
| Land Amenities | Shopping, Place Of Worship |
| Sewer | Septic System |
| Size Irregular | 3.29 |
| Size Total | 3.29 Ac |
| Size Total Text | 3.29 Ac |
Rooms
| Level | Type | Length | Width | Dimensions |
|---|---|---|---|---|
| Main Level | Living Room | 16.7 x 25.8 | ||
| Main Level | Kitchen | 11.8 x 13.4 | ||
| Main Level | Dining Room | 8.9 x 12.5 | ||
| Main Level | Primary Bedroom | 11.8 x 13.4 | ||
| Main Level | Ensuite (# Pieces 2-6) | 9.5 x 8.5 | ||
| Main Level | Laundry Room | 5.6 x 13.4 | ||
| Main Level | Bath (# Pieces 1-6) | 8.9 x 12 | ||
| Main Level | Bedroom | 10.4 x 12 | ||
| Main Level | Bedroom | 12 x 13.5 | ||
| Main Level | Other | 3 x 5.8 |
https://www.realtor.ca/real-estate/28934669/439-victoria-road-spa-springs-spa-springs
Contact Us
Contact us for more information
Rowan Duprey
775 Central Avenue
Greenwood, Nova Scotia B0P 1R0
Vanessa Duprey
https://www.vanessaduprey.com/
https://www.facebook.com/vanessaRLPA
775 Central Avenue
Greenwood, Nova Scotia B0P 1R0

