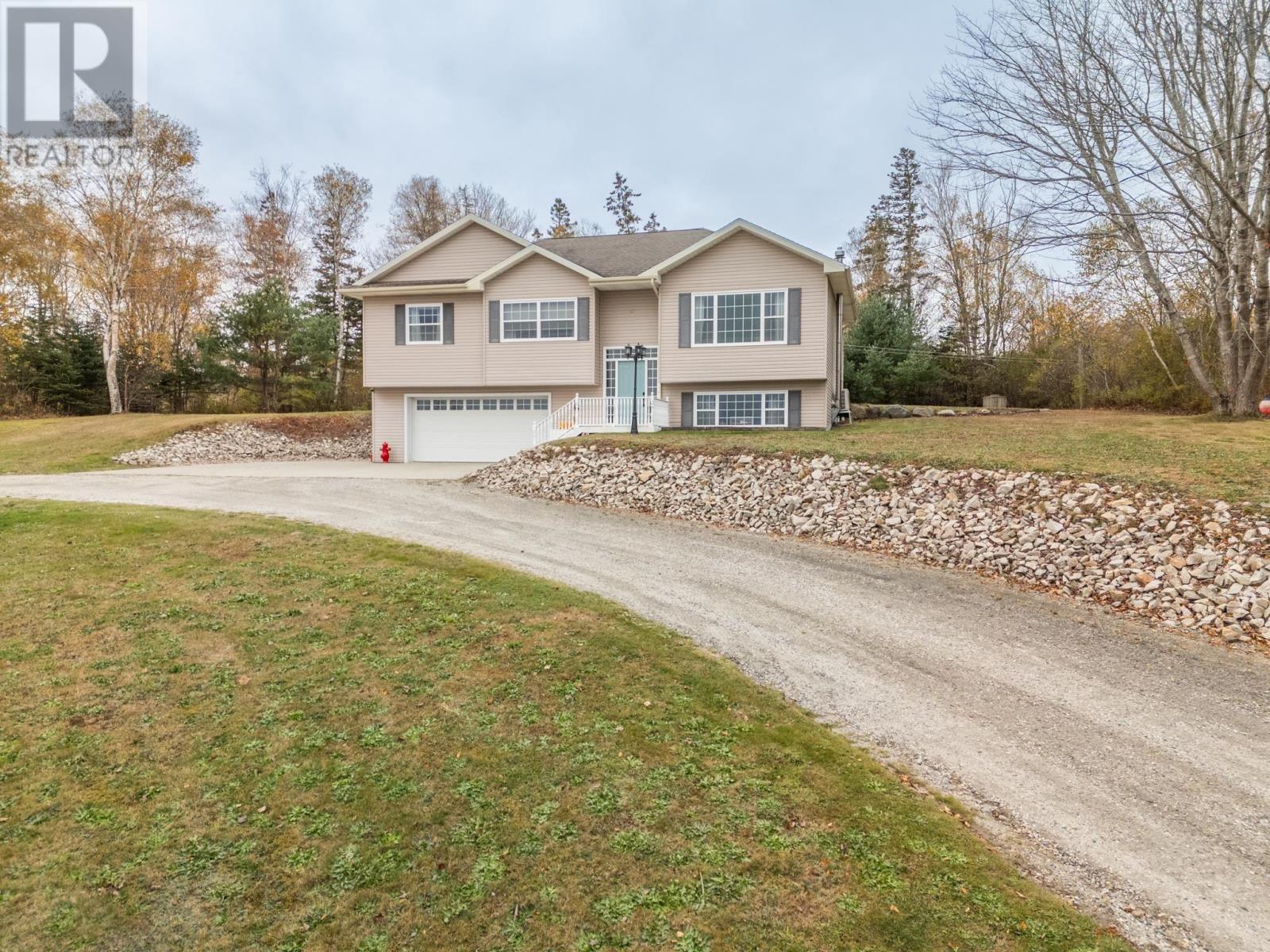44 Birch Drive Plymouth, Nova Scotia B0W 1B0
$524,900
Welcome to 44 Birch Drive in Plymouth. This 4 bedroom 2 bath home is overlooking the bay with a public boat launch for river access. This well built and well insulated home ( ICF ) is easily heated and well maintained. The attached garage and shed along with the rear deck all add to the package. Inside there are 3 bedrooms on the main level with a 4 piece bath and ensuite. The main living area including the kitchen, dining and living room are all open for great family living. On the lower level the rec room and additional bedroom are a great feature. On the other side is the attached 2 car garage for added convenience. This is a great family home with good access to all schools and not far from all amenities.44 Burch Drive can be your next move! (id:45785)
Property Details
| MLS® Number | 202527229 |
| Property Type | Single Family |
| Community Name | Plymouth |
| Amenities Near By | Golf Course, Shopping, Place Of Worship |
| Community Features | School Bus |
| Features | Sloping |
| Structure | Shed |
| View Type | View Of Water |
Building
| Bathroom Total | 2 |
| Bedrooms Above Ground | 3 |
| Bedrooms Below Ground | 1 |
| Bedrooms Total | 4 |
| Appliances | Range - Electric, Dishwasher |
| Basement Development | Partially Finished |
| Basement Type | Full (partially Finished) |
| Constructed Date | 2005 |
| Construction Style Attachment | Detached |
| Cooling Type | Heat Pump |
| Exterior Finish | Vinyl |
| Flooring Type | Carpeted, Laminate, Tile, Vinyl |
| Stories Total | 1 |
| Size Interior | 1,987 Ft2 |
| Total Finished Area | 1987 Sqft |
| Type | House |
| Utility Water | Dug Well, Well |
Parking
| Garage | |
| Attached Garage | |
| Gravel |
Land
| Acreage | Yes |
| Land Amenities | Golf Course, Shopping, Place Of Worship |
| Landscape Features | Partially Landscaped |
| Sewer | Septic System |
| Size Irregular | 1.2274 |
| Size Total | 1.2274 Ac |
| Size Total Text | 1.2274 Ac |
Rooms
| Level | Type | Length | Width | Dimensions |
|---|---|---|---|---|
| Lower Level | Recreational, Games Room | Measurements not available | ||
| Lower Level | Bedroom | 9.10x12.2 | ||
| Main Level | Other | entry 7.10x6.7 | ||
| Main Level | Kitchen | 15.10x12.9 | ||
| Main Level | Living Room | 14.5x12 | ||
| Main Level | Dining Room | 8.8x15.10 | ||
| Main Level | Other | hall 3.4x15.9+3.4x5 | ||
| Main Level | Bath (# Pieces 1-6) | 5.4x4.6 | ||
| Main Level | Bedroom | 10.5x9.1 | ||
| Main Level | Bedroom | 14.4x10.8 | ||
| Main Level | Primary Bedroom | 11.1x13.4 | ||
| Main Level | Other | closet 5x8.6 | ||
| Main Level | Ensuite (# Pieces 2-6) | 7.4x4.1 |
https://www.realtor.ca/real-estate/29064509/44-birch-drive-plymouth-plymouth
Contact Us
Contact us for more information
Mike Randall
(902) 742-3243
www.therealestatestore.ca/
91a Water Street
Yarmouth, Nova Scotia B5A 4P6






































