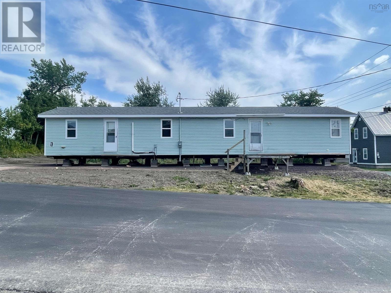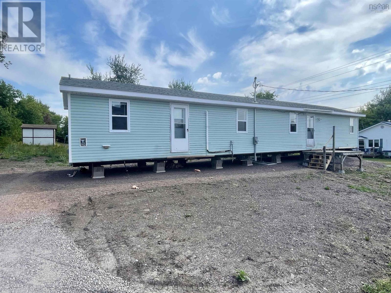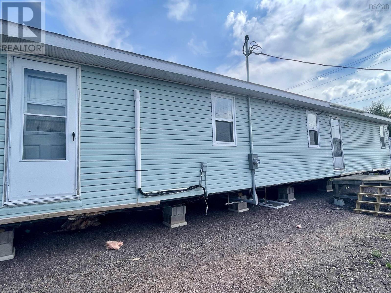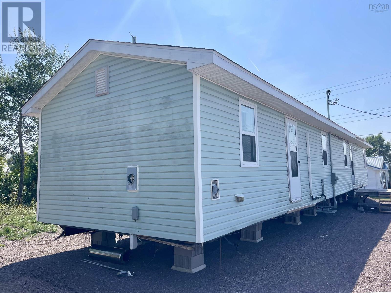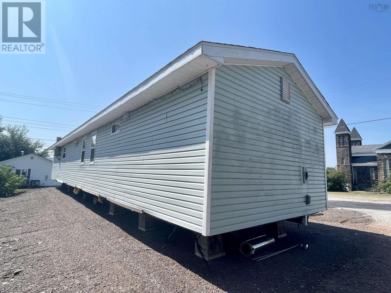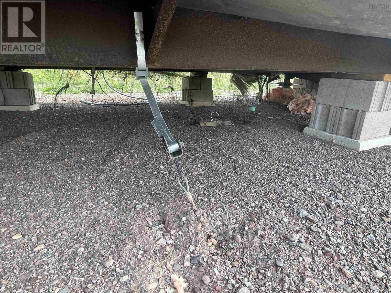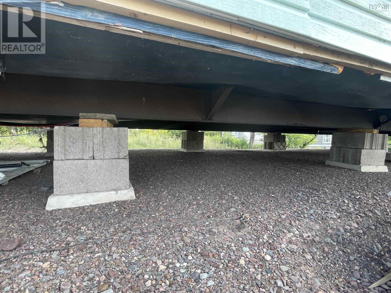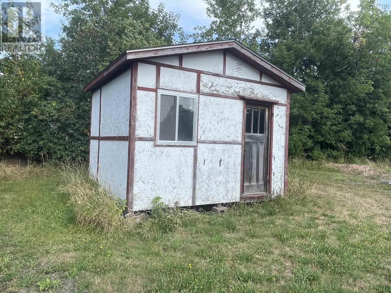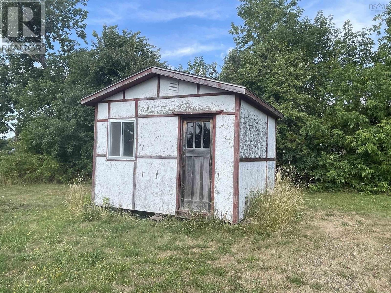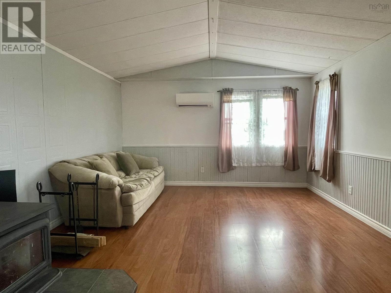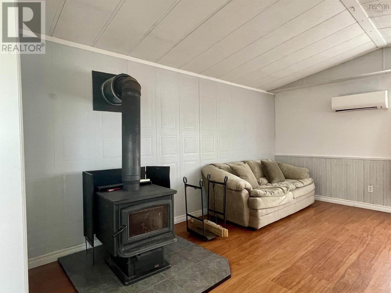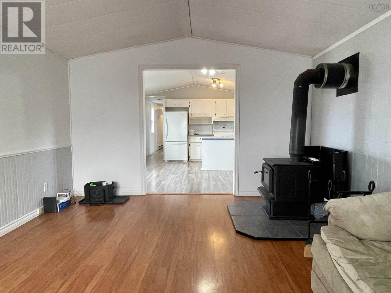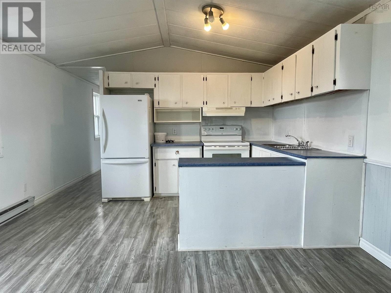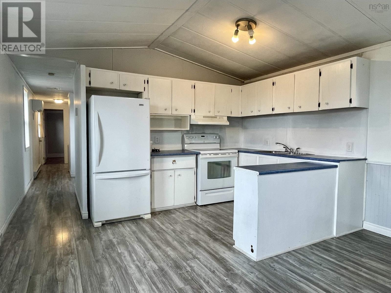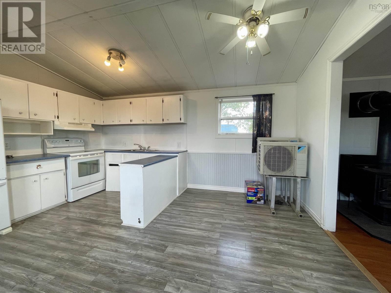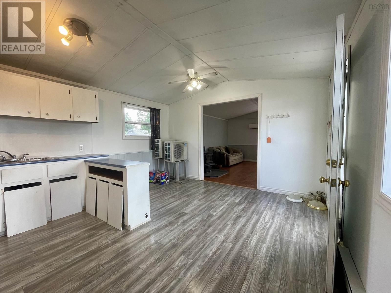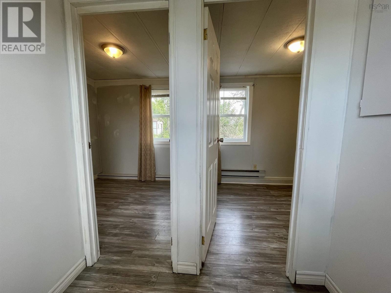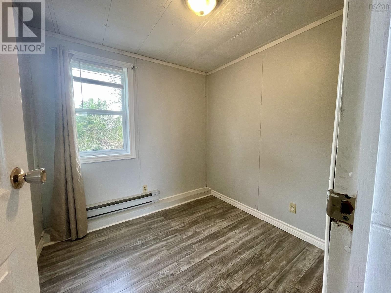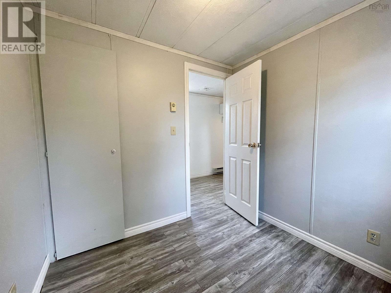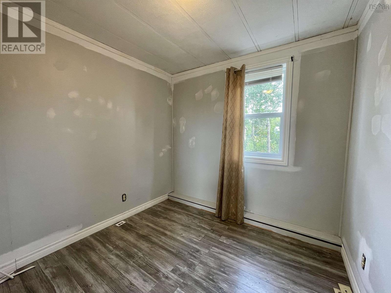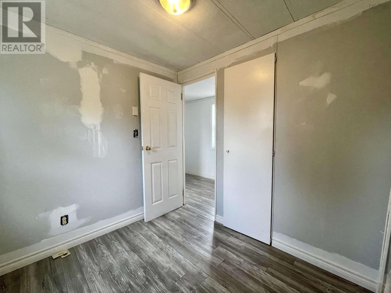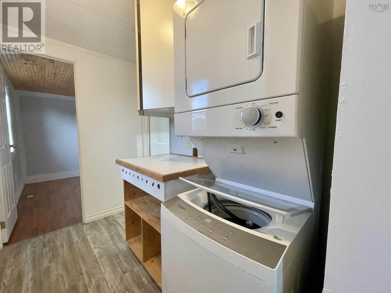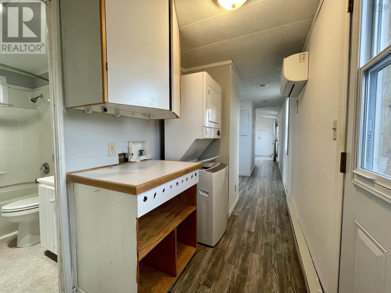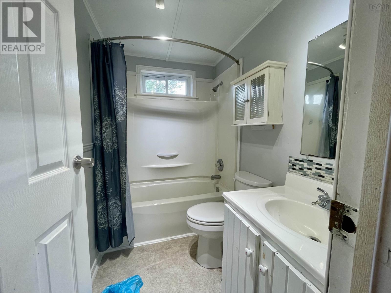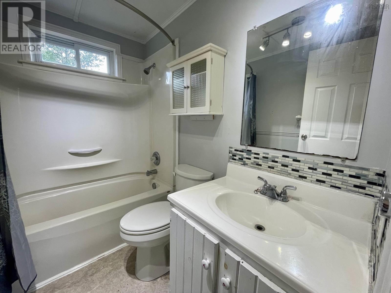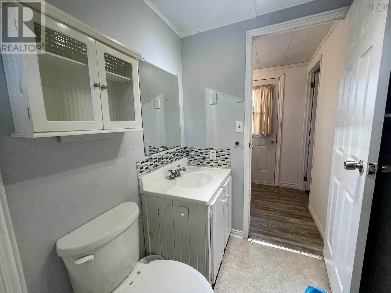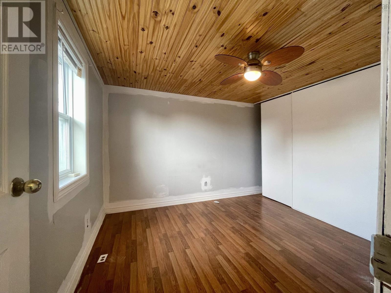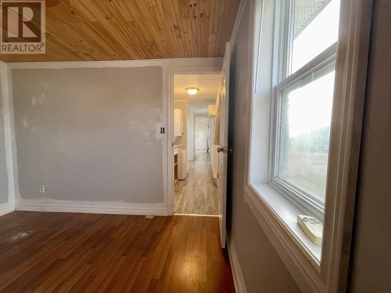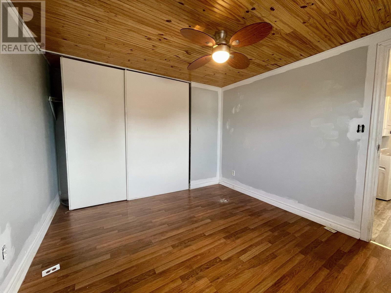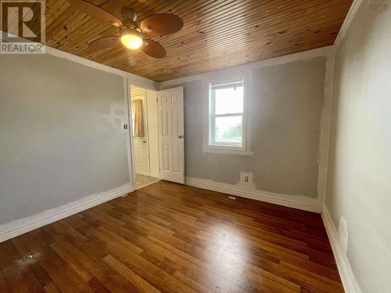44 Chapel Street Springhill, Nova Scotia B0M 1X0
$149,900
Bright & Updated Mini Home in the Heart of Springhill! Perfectly located, this charming 3-bedroom, 1-bath mini home sits on a level lot right in the center of Springhillwalking distance to local shops, the community college, and all amenities. Step inside to find a freshly updated interior with new vinyl plank flooring, a modernized bathroom, fresh paint, and town water and sewer for convenience. The home also features new 200-amp breaker service and stack, new insulation, updated wiring and will soon be equipped with two heat pumps for year-round comfort and energy efficiency. Enjoy a bright, open living space with a welcoming kitchen and living room, plus in-home laundry for added ease. Whether youre looking for an affordable personal residence or a smart rental property for passive income, this home is a versatile investment. Springhill offers plenty to enjoy, from the Anne Murray Centre to a vibrant Community Centre and a scenic golf course for the golfers at heart. Dont miss this opportunity to own a refreshed home in a growing community! (A 12x12 shed will be placed on the property prior to closing.) (id:45785)
Property Details
| MLS® Number | 202520637 |
| Property Type | Single Family |
| Community Name | Springhill |
| Amenities Near By | Golf Course, Park, Playground, Place Of Worship |
| Community Features | School Bus |
| Features | Level |
| Structure | Shed |
Building
| Bathroom Total | 1 |
| Bedrooms Above Ground | 3 |
| Bedrooms Total | 3 |
| Appliances | Stove, Washer/dryer Combo, Refrigerator |
| Basement Type | Crawl Space |
| Cooling Type | Heat Pump |
| Exterior Finish | Vinyl |
| Flooring Type | Laminate, Vinyl Plank |
| Foundation Type | Concrete Block |
| Stories Total | 1 |
| Size Interior | 896 Ft2 |
| Total Finished Area | 896 Sqft |
| Type | Mobile Home |
| Utility Water | Municipal Water |
Parking
| Gravel |
Land
| Acreage | No |
| Land Amenities | Golf Course, Park, Playground, Place Of Worship |
| Sewer | Municipal Sewage System |
| Size Irregular | 0.1903 |
| Size Total | 0.1903 Ac |
| Size Total Text | 0.1903 Ac |
Rooms
| Level | Type | Length | Width | Dimensions |
|---|---|---|---|---|
| Main Level | Eat In Kitchen | 13.1x15.37 | ||
| Main Level | Living Room | 13.2x15.55 | ||
| Main Level | Bath (# Pieces 1-6) | 7.34x4.99 | ||
| Main Level | Bedroom | 7.52x7.69 | ||
| Main Level | Bedroom | 7.55x7.95 | ||
| Main Level | Primary Bedroom | 13.1x10.27 | ||
| Main Level | Laundry Room | 8.08x2.46 |
https://www.realtor.ca/real-estate/28734330/44-chapel-street-springhill-springhill
Contact Us
Contact us for more information
Darlene Bowie
https://www.remaxamherst.ca/
141-T Victoria Street East
Amherst, Nova Scotia B4H 1X9

