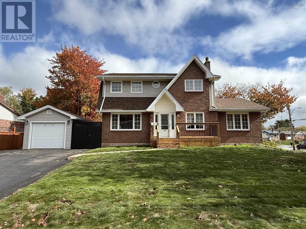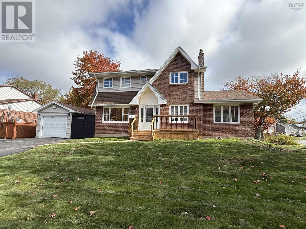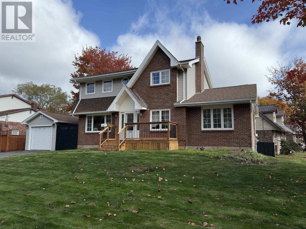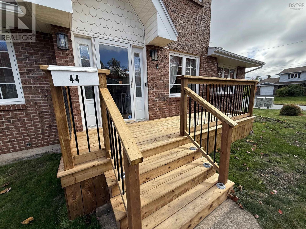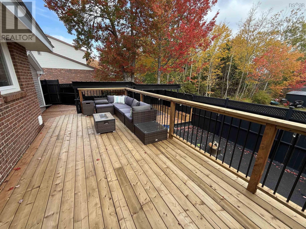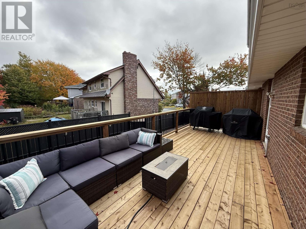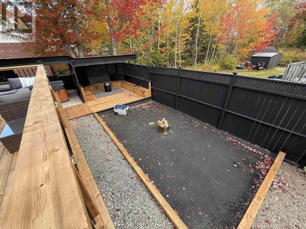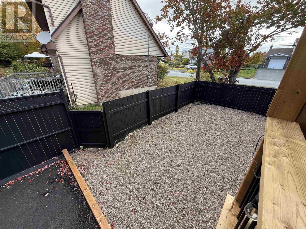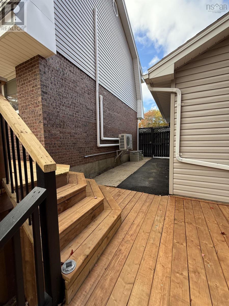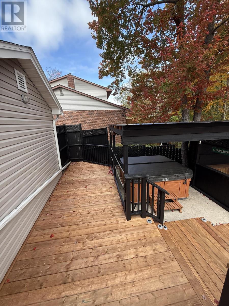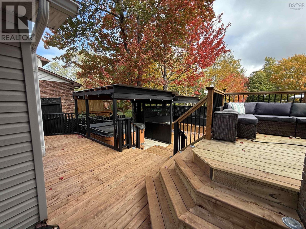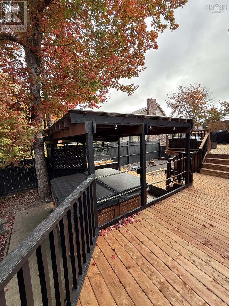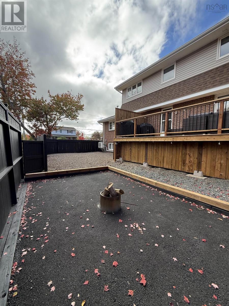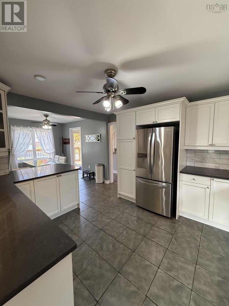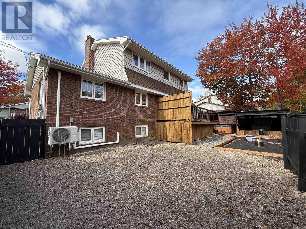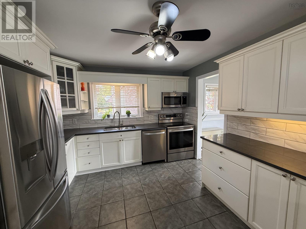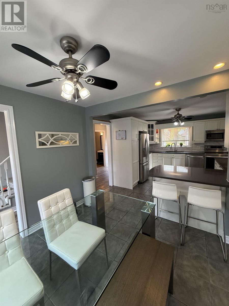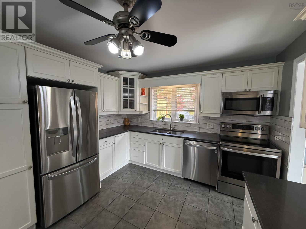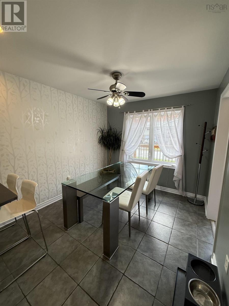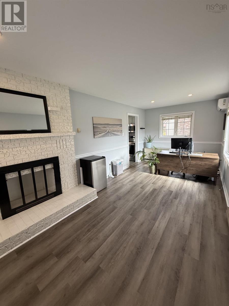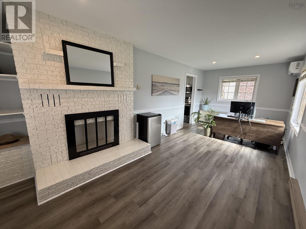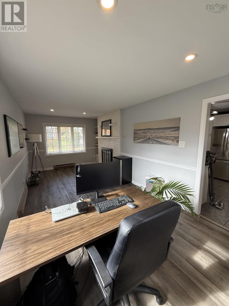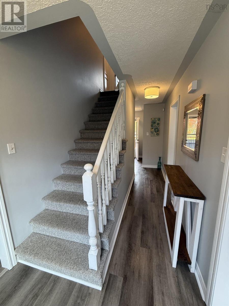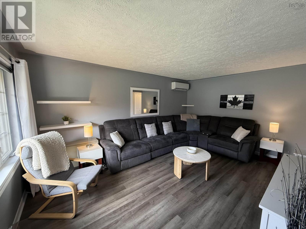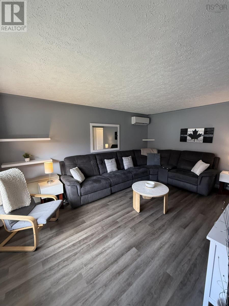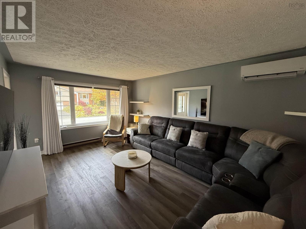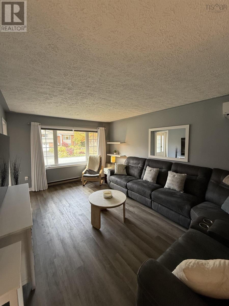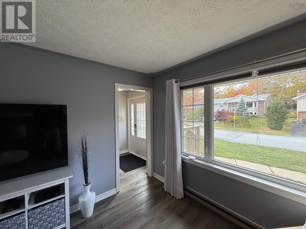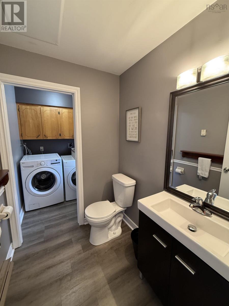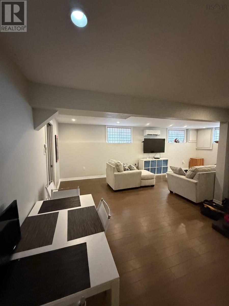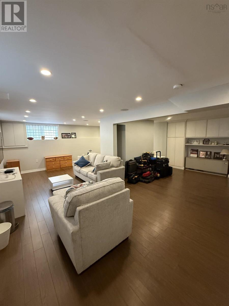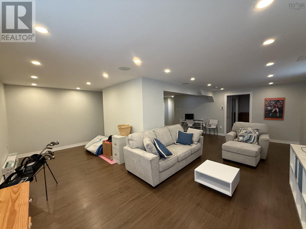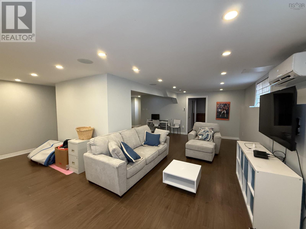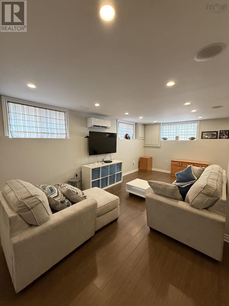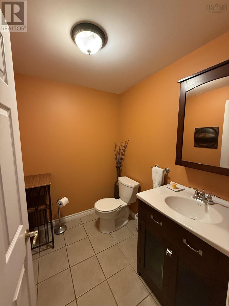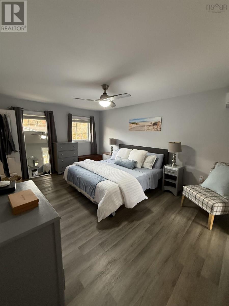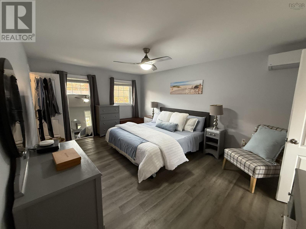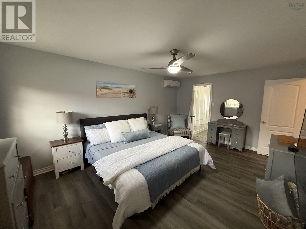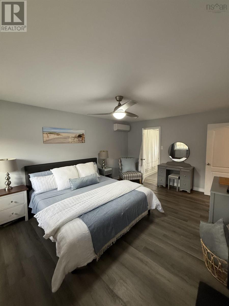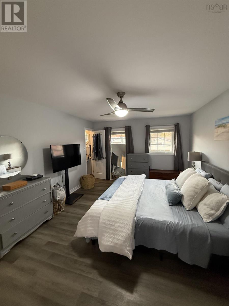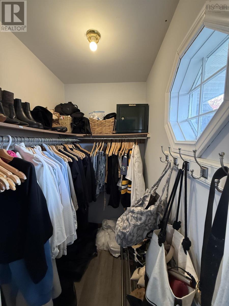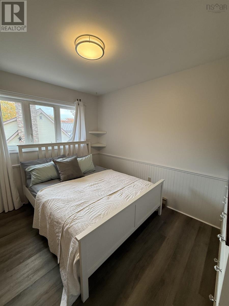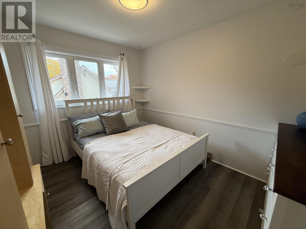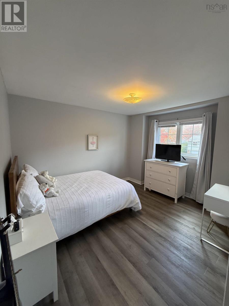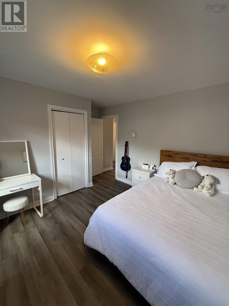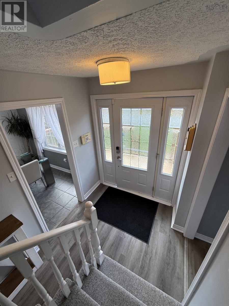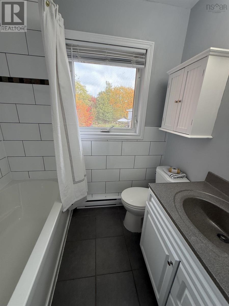44 Flagstone Drive Cole Harbour, Nova Scotia B2H 1Z8
$599,900
Welcome to this gorgeous 2 story, 3 bedroom, 4 bath home located in the heart of popular Colby, Cole Harbour. This property is on a large corner lot with fenced backyard and maintenance free backyard for plenty of privacy. This spacious home has 2880 ft.² to enjoy. Pride of ownership is very evident. There have been several upgrades/updates, including kitchen, bathrooms, flooring, windows, all decks, fence, painting, etc. Master bedroom has an en suite and a walk-in closet. The roof shingles are only 6 years young. This property is meticulously kept Inside and out. Outside features front deck 16 x 5 and a two-tier deck in backyard 23 x 10 and 15 x 14 with beautiful unique layout of the whole backyard. There is a detached 20 x 12 garage, ETS system, four heat pumps, paved double driveway, and home is wired for a generator. This home is more than move-in ready and all you have to do is move in and enjoy. Its close to all amenities and bus routes, schools, so please dont miss out on this wonderful opportunity to own an absolute beautiful property! (id:45785)
Property Details
| MLS® Number | 202526862 |
| Property Type | Single Family |
| Neigbourhood | Colby Village |
| Community Name | Cole Harbour |
| Amenities Near By | Park, Playground, Public Transit, Shopping, Place Of Worship, Beach |
| Community Features | Recreational Facilities, School Bus |
Building
| Bathroom Total | 4 |
| Bedrooms Above Ground | 3 |
| Bedrooms Total | 3 |
| Appliances | Dishwasher, Microwave Range Hood Combo |
| Basement Development | Finished |
| Basement Type | Full (finished) |
| Constructed Date | 1983 |
| Construction Style Attachment | Detached |
| Cooling Type | Heat Pump |
| Exterior Finish | Brick |
| Fireplace Present | Yes |
| Flooring Type | Carpeted, Ceramic Tile, Laminate |
| Foundation Type | Poured Concrete |
| Half Bath Total | 2 |
| Stories Total | 2 |
| Size Interior | 2,880 Ft2 |
| Total Finished Area | 2880 Sqft |
| Type | House |
| Utility Water | Municipal Water |
Parking
| Garage | |
| Detached Garage | |
| Paved Yard |
Land
| Acreage | No |
| Land Amenities | Park, Playground, Public Transit, Shopping, Place Of Worship, Beach |
| Landscape Features | Landscaped |
| Sewer | Municipal Sewage System |
| Size Irregular | 0.2127 |
| Size Total | 0.2127 Ac |
| Size Total Text | 0.2127 Ac |
Rooms
| Level | Type | Length | Width | Dimensions |
|---|---|---|---|---|
| Second Level | Primary Bedroom | 17.9/12.1 | ||
| Second Level | Ensuite (# Pieces 2-6) | 4 pc | ||
| Second Level | Bath (# Pieces 1-6) | 3 pc | ||
| Second Level | Bedroom | 11/10 | ||
| Second Level | Bedroom | 12.2/10.8 | ||
| Basement | Recreational, Games Room | 24.6/15 | ||
| Basement | Den | 14.10/8 | ||
| Basement | Utility Room | 9.6/3.4 | ||
| Basement | Bath (# Pieces 1-6) | 2 pc | ||
| Main Level | Kitchen | 14/11 | ||
| Main Level | Living Room | 11.8/11.5 | ||
| Main Level | Eat In Kitchen | 10.1/9.3 | ||
| Main Level | Living Room | 23/10 | ||
| Main Level | Bath (# Pieces 1-6) | 2 pc | ||
| Main Level | Laundry Room | 5/5 |
https://www.realtor.ca/real-estate/29046787/44-flagstone-drive-cole-harbour-cole-harbour
Contact Us
Contact us for more information
Taylor Edwards
(902) 462-0386
(902) 221-6452
tayloredwards.point2agent.com/
84 Chain Lake Drive
Beechville, Nova Scotia B3S 1A2

