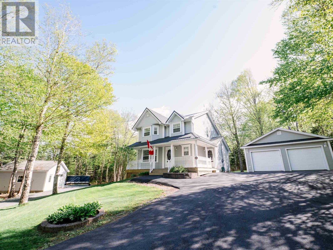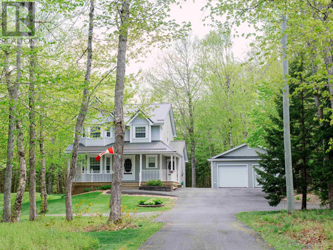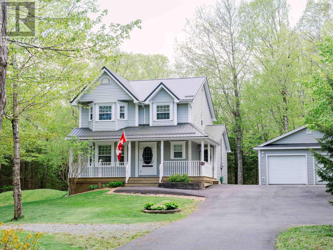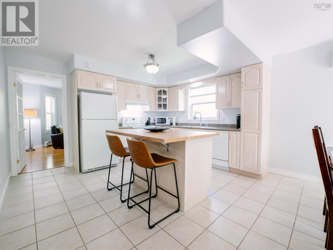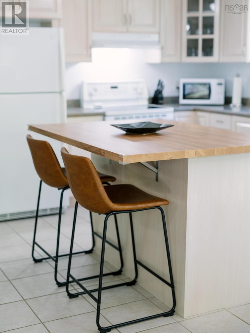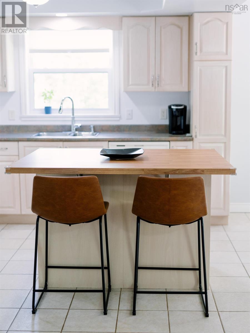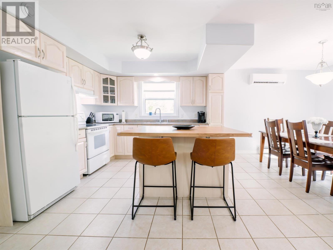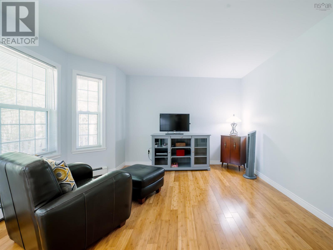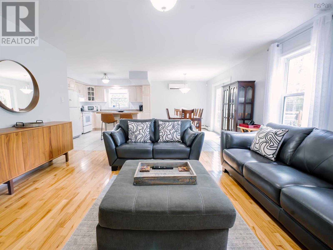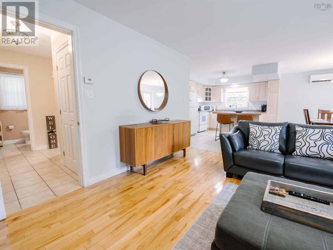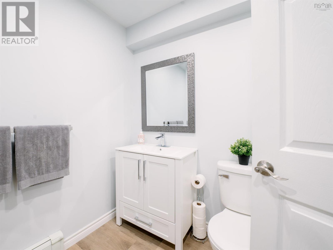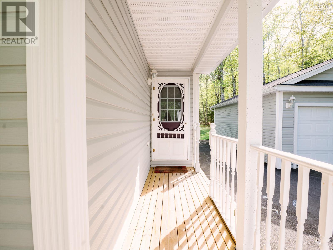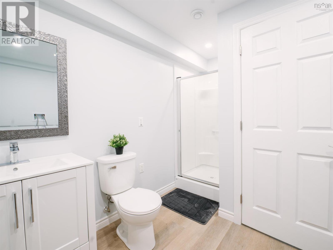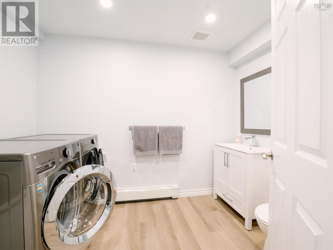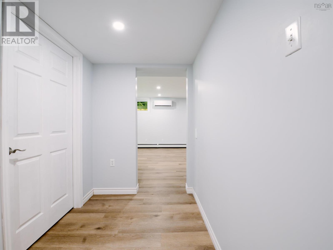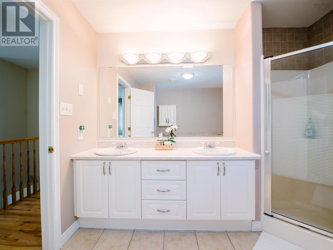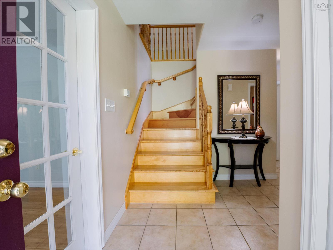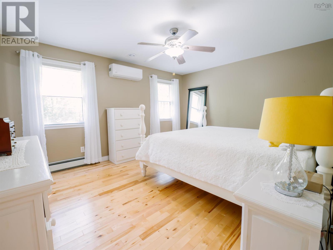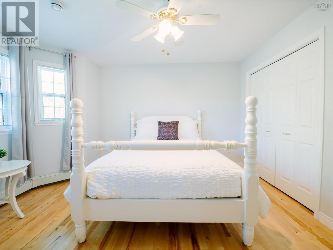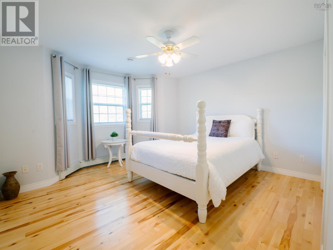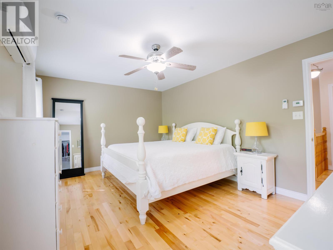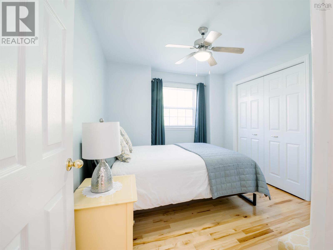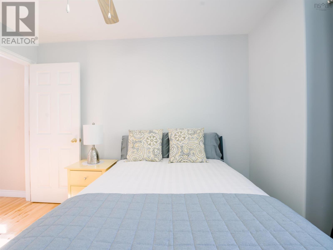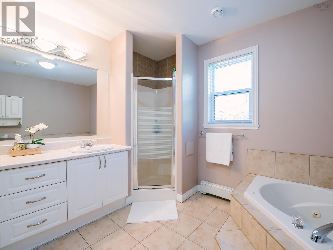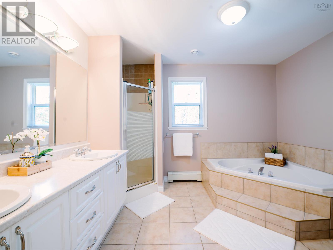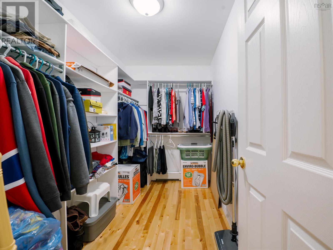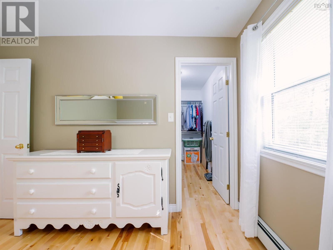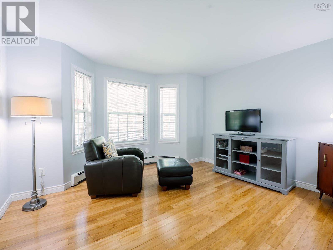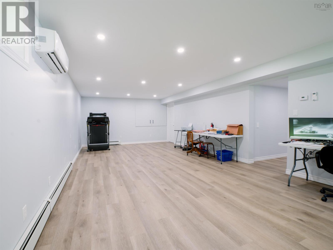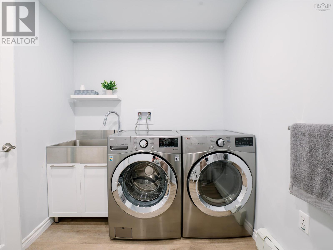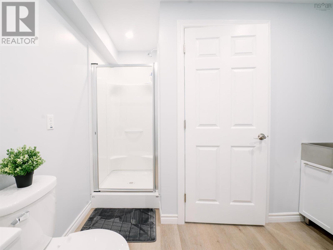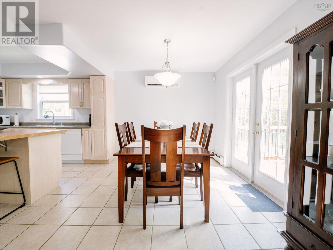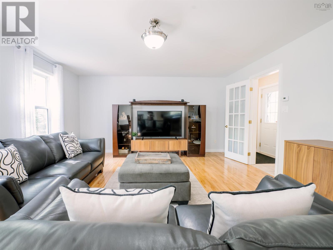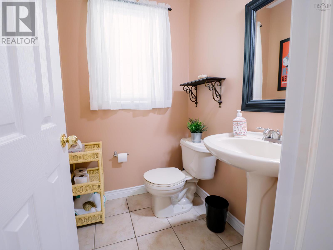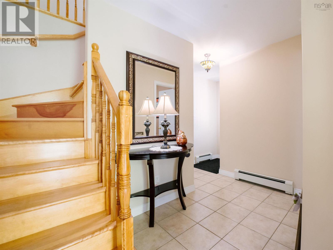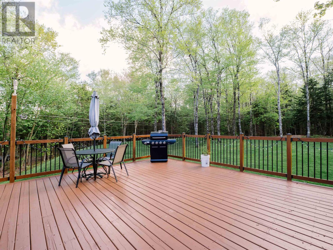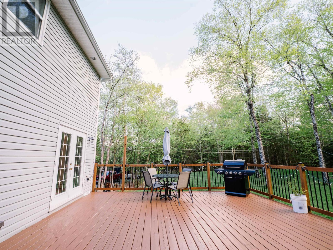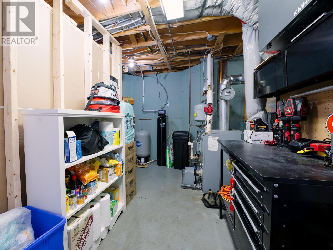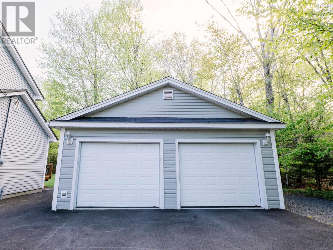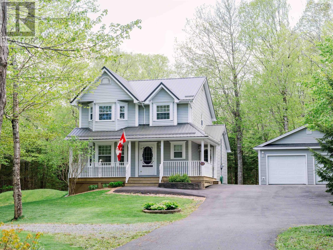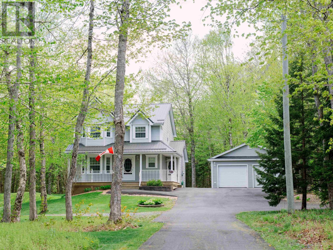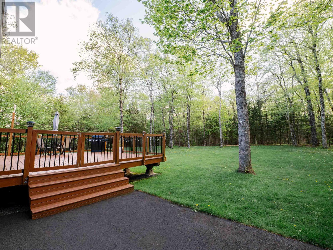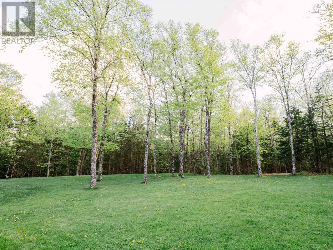44 Tattenham Crescent Hammonds Plains, Nova Scotia B4B 1V2
$749,900
Welcome to 44 Tattenham Crescent a property where pride of ownership truly shines. This residence offers exceptional care both inside and out. Set on a beautifully landscaped lot, the yard is picture-perfect. Step inside to a warm and inviting main level featuring a bright open-concept kitchen and living room, a convenient office/den provides a quiet retreat for work or study, while a well-placed 2-piece powder room adds practicality for guests. The home offers multiple entrances, including a welcoming front door, a side entry, and patio doors that leads to the serene backyard with oversized patio. Upstairs, youll find three comfortable bedrooms and a stylish 5-piece main bathroom, offering ample space for the whole family. The fully finished basement boasts a spacious newly renovated recreation room perfect for movie nights, a games area, or home gym. You'll also find a 3-piece bathroom and a full laundry suite within the utility room, offering convenience and functionality. With its outstanding curb appeal, thoughtful layout, and pristine condition, 44 Tattenham Crescent is truly a move-in-ready gem in the heart of White Birch Hills. (id:45785)
Property Details
| MLS® Number | 202524999 |
| Property Type | Single Family |
| Neigbourhood | Glen Arbour |
| Community Name | Hammonds Plains |
| Amenities Near By | Golf Course, Playground, Place Of Worship |
| Community Features | School Bus |
Building
| Bathroom Total | 3 |
| Bedrooms Above Ground | 3 |
| Bedrooms Total | 3 |
| Appliances | Central Vacuum |
| Basement Development | Finished |
| Basement Type | Full (finished) |
| Constructed Date | 2000 |
| Construction Style Attachment | Detached |
| Cooling Type | Heat Pump |
| Exterior Finish | Vinyl |
| Flooring Type | Ceramic Tile, Hardwood |
| Foundation Type | Poured Concrete |
| Half Bath Total | 1 |
| Stories Total | 2 |
| Size Interior | 2,656 Ft2 |
| Total Finished Area | 2656 Sqft |
| Type | House |
| Utility Water | Drilled Well |
Parking
| Garage | |
| Detached Garage | |
| Paved Yard |
Land
| Acreage | Yes |
| Land Amenities | Golf Course, Playground, Place Of Worship |
| Landscape Features | Landscaped |
| Sewer | Septic System |
| Size Irregular | 1.8459 |
| Size Total | 1.8459 Ac |
| Size Total Text | 1.8459 Ac |
Rooms
| Level | Type | Length | Width | Dimensions |
|---|---|---|---|---|
| Second Level | Primary Bedroom | 11.5X15 | ||
| Second Level | Bedroom | 13X12 | ||
| Second Level | Bedroom | 10.5X9 | ||
| Second Level | Bath (# Pieces 1-6) | 11.2X9.5 | ||
| Basement | Bath (# Pieces 1-6) | 6.10X9.7 | ||
| Basement | Recreational, Games Room | 27.5x14.5 | ||
| Basement | Utility Room | 16.6X7.4 | ||
| Basement | Laundry Room | 6.10X9.7 shared | ||
| Main Level | Kitchen | 11X12.11 | ||
| Main Level | Dining Room | 9X12.11 | ||
| Main Level | Living Room | 16X15.2 | ||
| Main Level | Den | 12.11X12.5 | ||
| Main Level | Bath (# Pieces 1-6) | 4.11X4.6 |
https://www.realtor.ca/real-estate/28946354/44-tattenham-crescent-hammonds-plains-hammonds-plains
Contact Us
Contact us for more information
Caylum Evong
(902) 864-3305
https://evongrealestate.com/
https://www.facebook.com/EvongRealEstate/
https://www.linkedin.com/in/caylum-evong-5471201a/
https://twitter.com/cevong
281 Sackville Dr Unit C
Lower Sackville, Nova Scotia B4C 2R5

