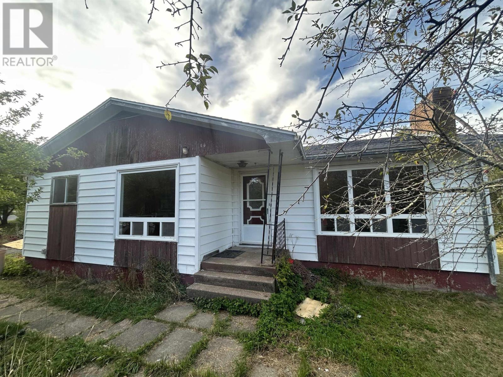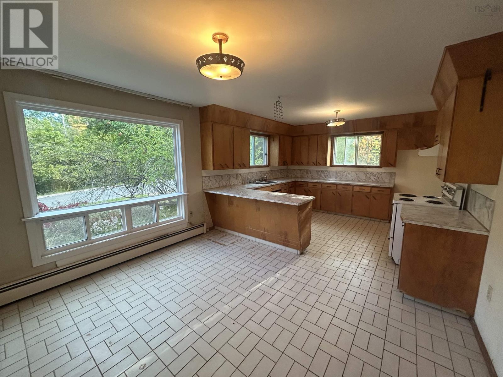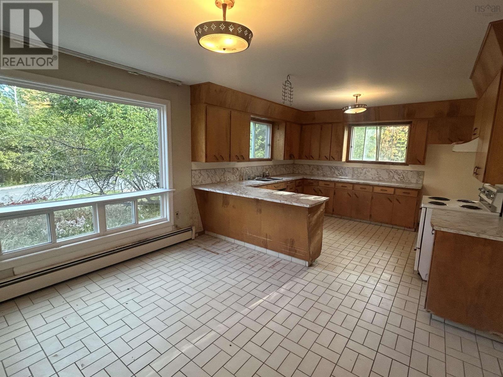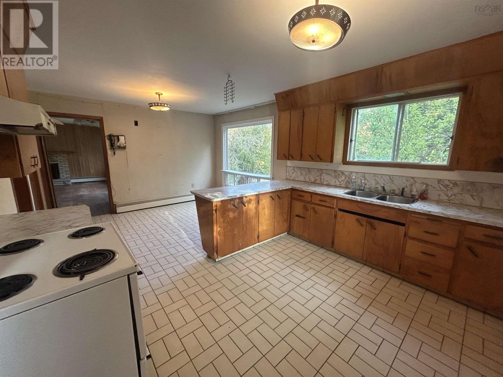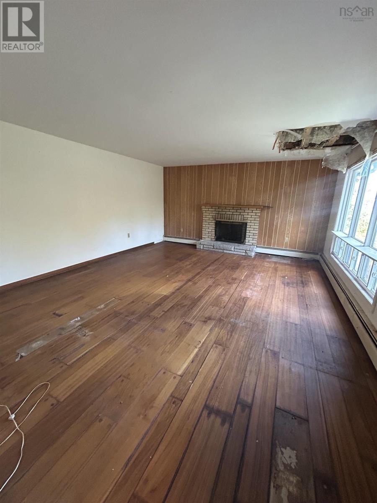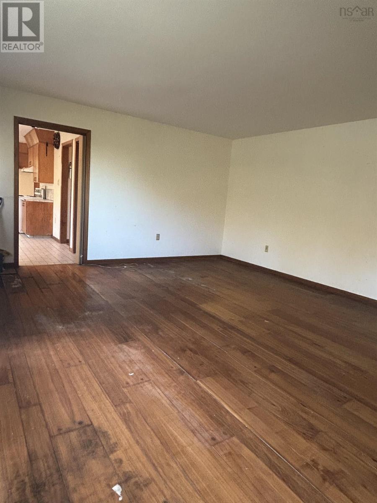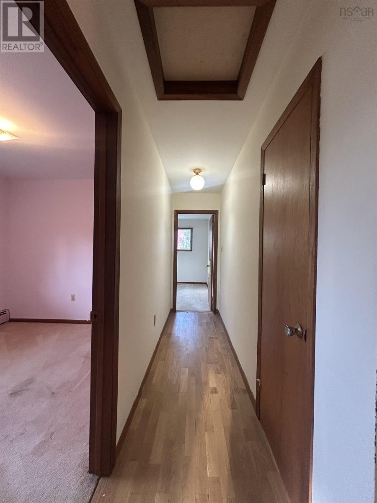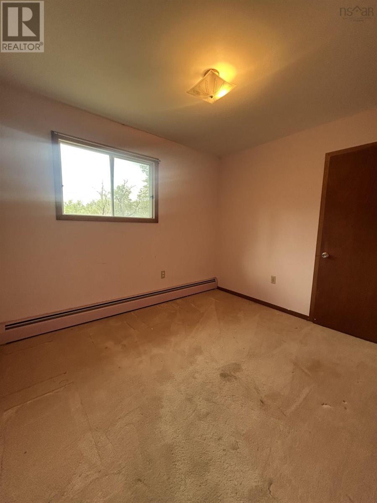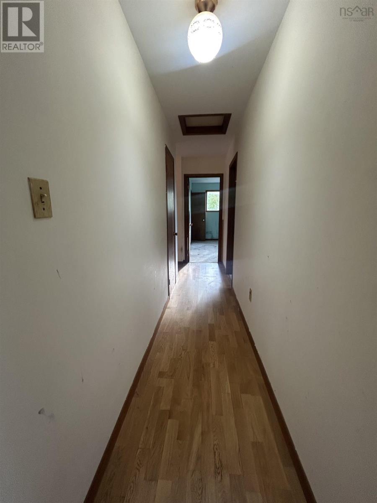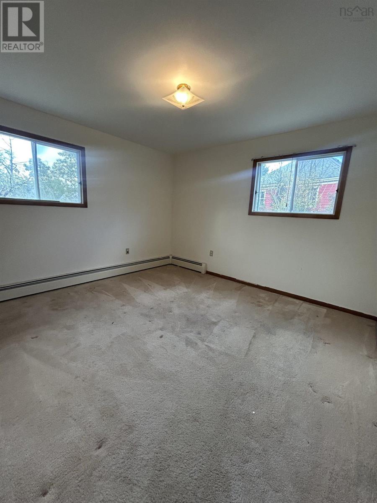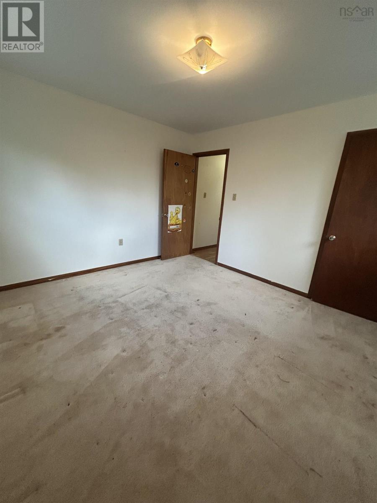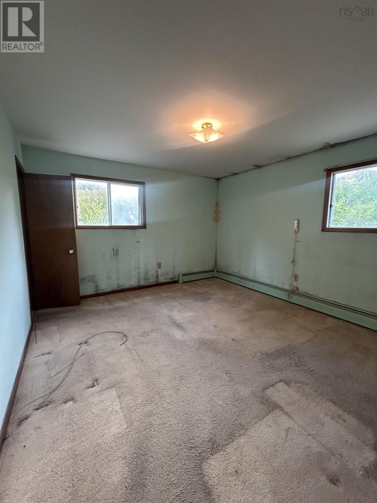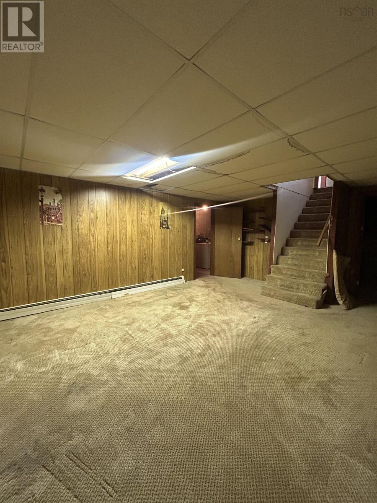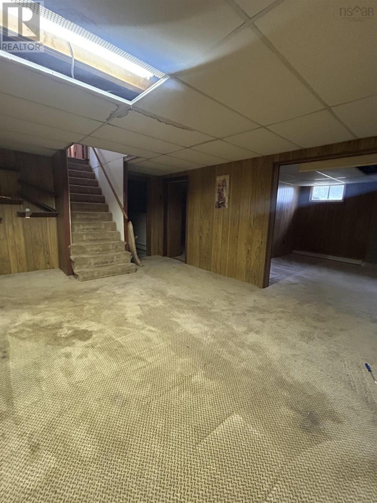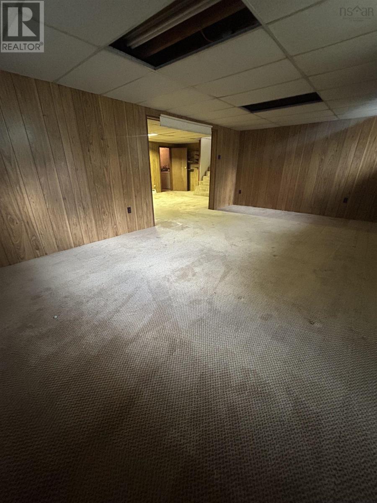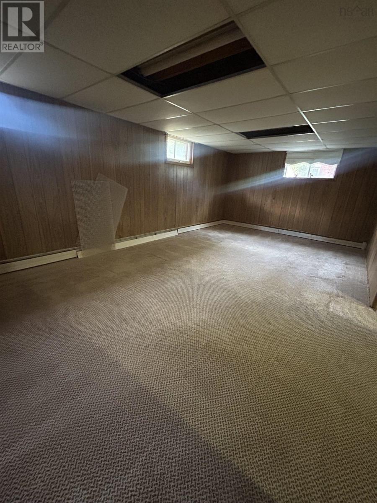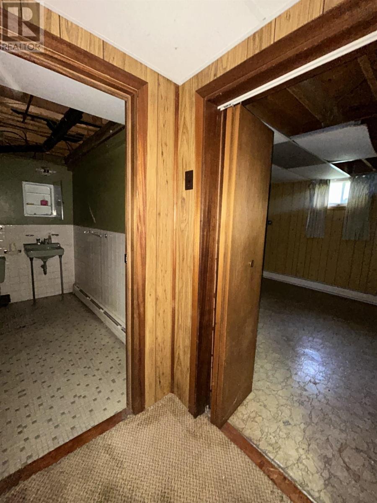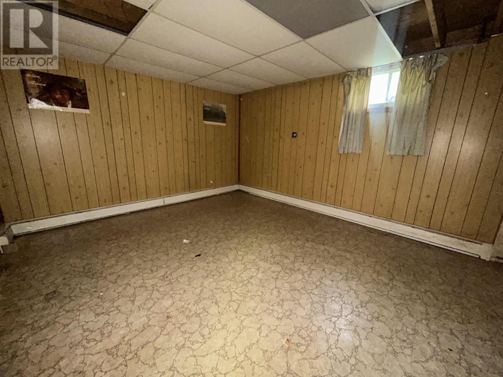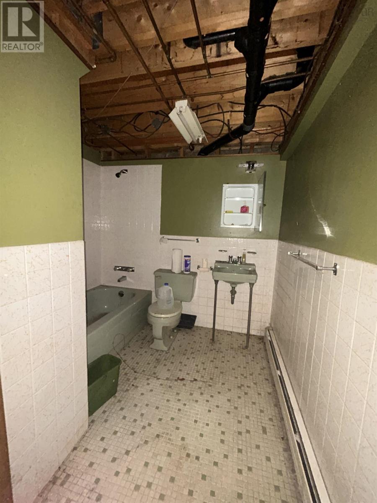44 Weir Avenue Stellarton, Nova Scotia B0K 1S0
3 Bedroom
3 Bathroom
2,547 ft2
Bungalow
Fireplace
Landscaped
$199,000
Nestled in the heart of Stellarton, this charming bungalow features three bedrooms, two and a half bathrooms, and an expansive rec room in the lower level. With a generous layout, this property presents great opportunities for enhancements to restore its former charm. This home is situated in a prime location that's within walking distance to some of Stellarton's beautiful parks, schools and your local grocery store. Don't miss out on this beautiful property, Book a showing today! (id:45785)
Property Details
| MLS® Number | 202524260 |
| Property Type | Single Family |
| Community Name | Stellarton |
| Amenities Near By | Park, Playground, Public Transit, Shopping, Place Of Worship |
| Community Features | School Bus |
| Features | Treed |
Building
| Bathroom Total | 3 |
| Bedrooms Above Ground | 3 |
| Bedrooms Total | 3 |
| Appliances | Stove |
| Architectural Style | Bungalow |
| Basement Development | Finished |
| Basement Type | Full (finished) |
| Constructed Date | 1971 |
| Construction Style Attachment | Detached |
| Exterior Finish | Vinyl, Wood Siding |
| Fireplace Present | Yes |
| Flooring Type | Carpeted, Laminate, Linoleum, Tile |
| Foundation Type | Poured Concrete |
| Half Bath Total | 1 |
| Stories Total | 1 |
| Size Interior | 2,547 Ft2 |
| Total Finished Area | 2547 Sqft |
| Type | House |
| Utility Water | Municipal Water |
Parking
| Paved Yard |
Land
| Acreage | No |
| Land Amenities | Park, Playground, Public Transit, Shopping, Place Of Worship |
| Landscape Features | Landscaped |
| Sewer | Municipal Sewage System |
| Size Irregular | 0.3329 |
| Size Total | 0.3329 Ac |
| Size Total Text | 0.3329 Ac |
Rooms
| Level | Type | Length | Width | Dimensions |
|---|---|---|---|---|
| Lower Level | Bath (# Pieces 1-6) | 9.1x4.2 | ||
| Lower Level | Den | 12.5x16.5 | ||
| Lower Level | Recreational, Games Room | 13.6x15.7 | ||
| Lower Level | Recreational, Games Room | 12.5x22.7 | ||
| Main Level | Bedroom | 12x11.3 | ||
| Main Level | Bedroom | 8.6x10.1 | ||
| Main Level | Primary Bedroom | 12.9x12.1 | ||
| Main Level | Bath (# Pieces 1-6) | 5.5x5.9 | ||
| Main Level | Bath (# Pieces 1-6) | 5.2x4.7 | ||
| Main Level | Dining Room | 10x12.3 | ||
| Main Level | Kitchen | 12.3x11.4 | ||
| Main Level | Living Room | 19.2x15.5 |
https://www.realtor.ca/real-estate/28908436/44-weir-avenue-stellarton-stellarton
Contact Us
Contact us for more information
Tabatha Lane
Blinkhorn Real Estate Ltd.
9 Marie Street, Suite A
New Glasgow, Nova Scotia B2H 5H4
9 Marie Street, Suite A
New Glasgow, Nova Scotia B2H 5H4

