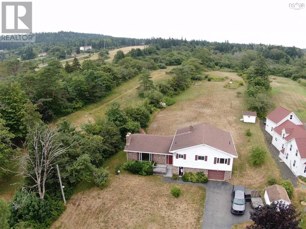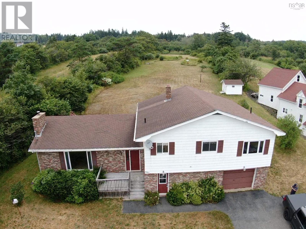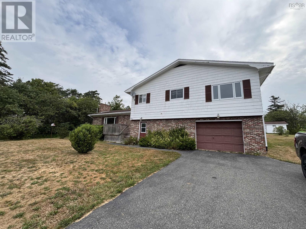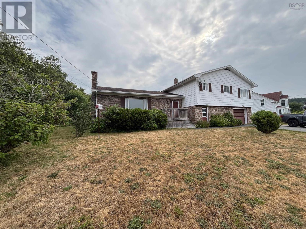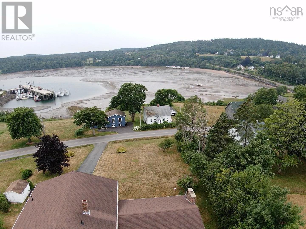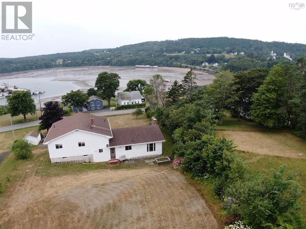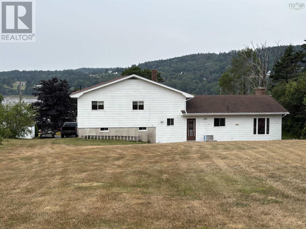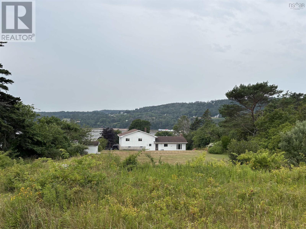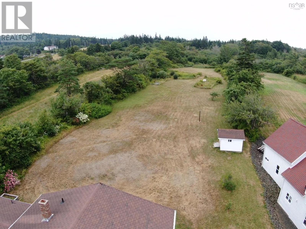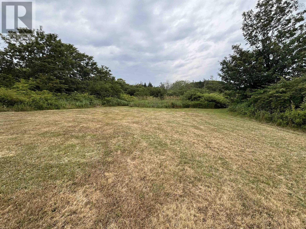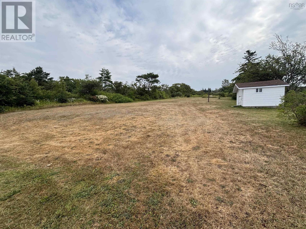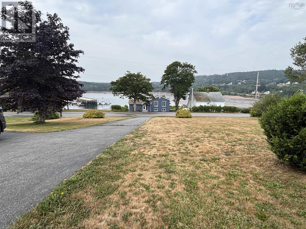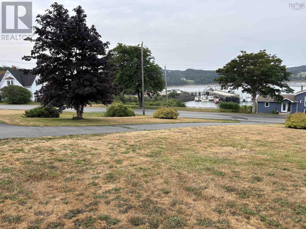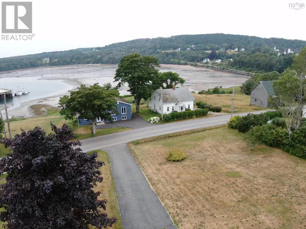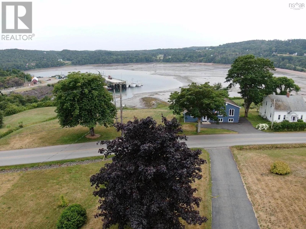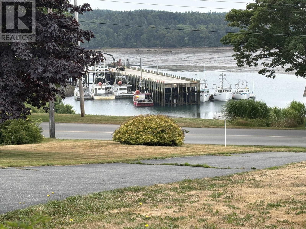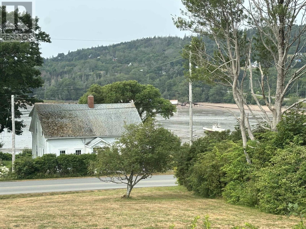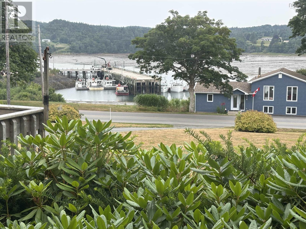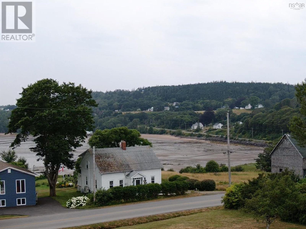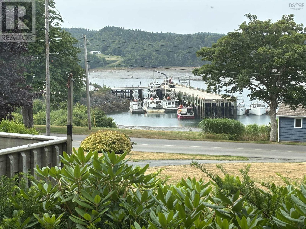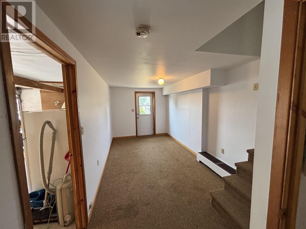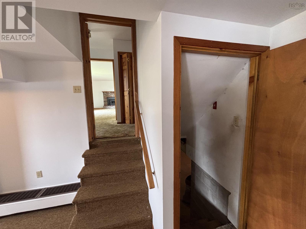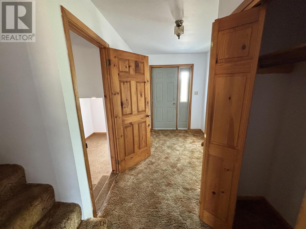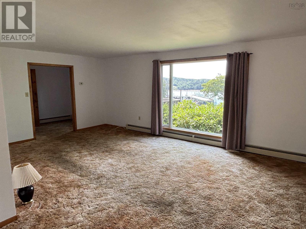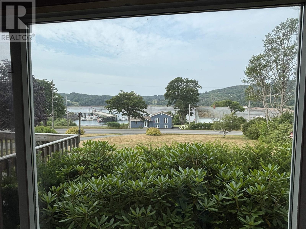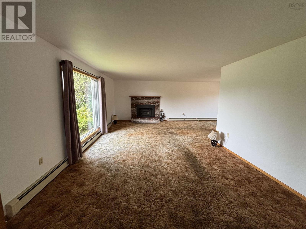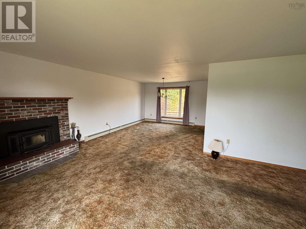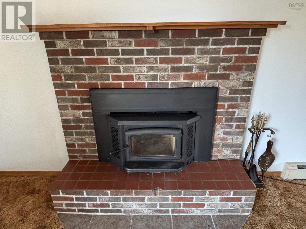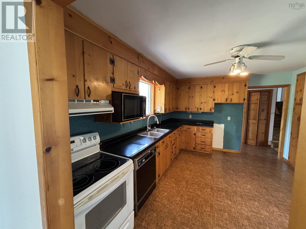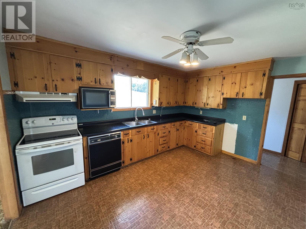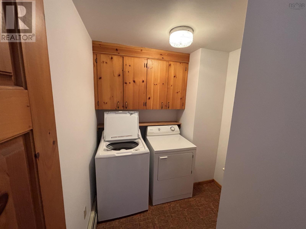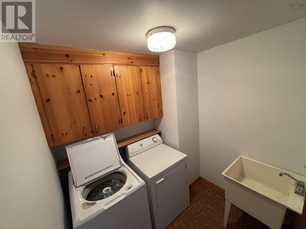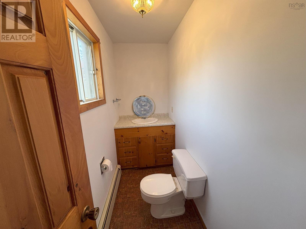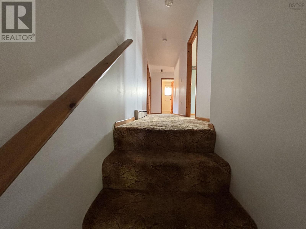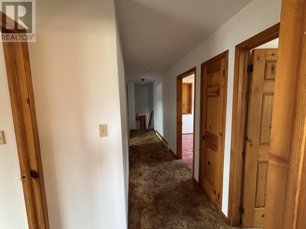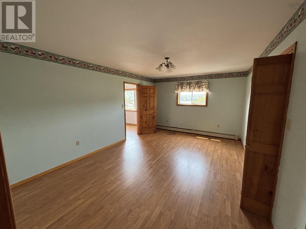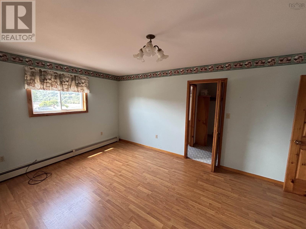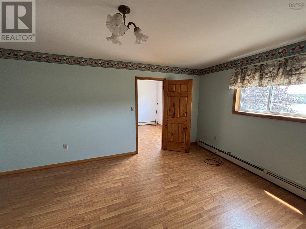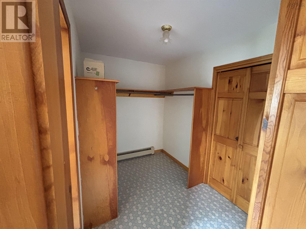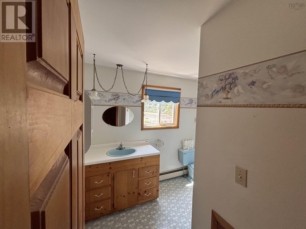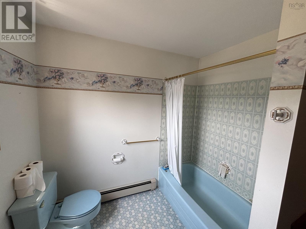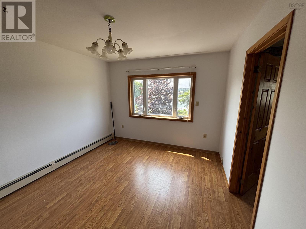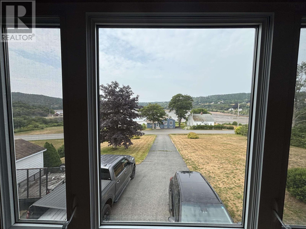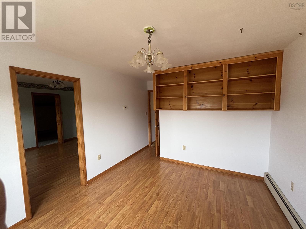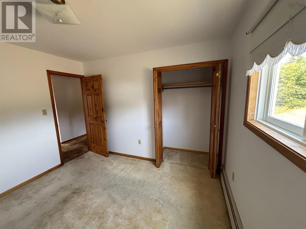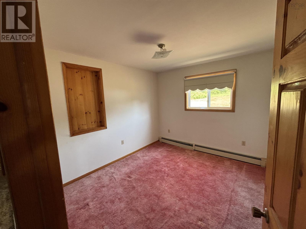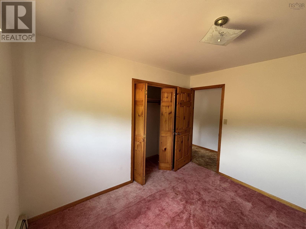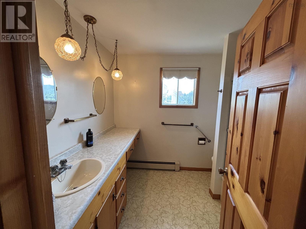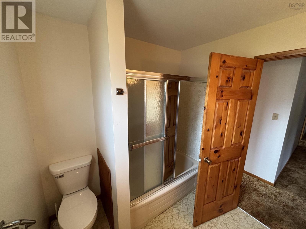445 Sandy Cove Road Sandy Cove, Nova Scotia B0V 1E0
$499,000
Live the maritime way as only Nova Scotian villages like Sandy Cove can offer. Overlooking the fishermen's wharf in a cove from St Marys Bay this large family home on and including 1.35 acres of land is a short distance from one of the greatest beaches in the area and a short drive from the major centre of Digby. Hosting 3 bedrooms with another smaller adjoining one, that could be used as a nursery or cozy den, and a large living room with incredible views of the working fishing fleet all contribute to this well built and nicely elevated home. A large garage with plenty of room for a project area as well as a large but unfinished basement can provide tons of space for hobbies, recreation and storage. Enjoy the passing of the tides and get into the saltwater lifestyle! (id:45785)
Property Details
| MLS® Number | 202519867 |
| Property Type | Single Family |
| Community Name | Sandy Cove |
| Amenities Near By | Place Of Worship, Beach |
| Community Features | School Bus |
| Structure | Shed |
| View Type | Harbour, Ocean View, View Of Water |
Building
| Bathroom Total | 3 |
| Bedrooms Above Ground | 3 |
| Bedrooms Total | 3 |
| Appliances | Stove, Dryer, Washer |
| Basement Type | Partial |
| Constructed Date | 1984 |
| Construction Style Attachment | Detached |
| Exterior Finish | Brick, Wood Shingles |
| Fireplace Present | Yes |
| Flooring Type | Carpeted, Laminate, Linoleum |
| Foundation Type | Poured Concrete |
| Half Bath Total | 1 |
| Stories Total | 2 |
| Size Interior | 1,945 Ft2 |
| Total Finished Area | 1945 Sqft |
| Type | House |
| Utility Water | Dug Well, Shared Well, Well |
Parking
| Garage | |
| Attached Garage | |
| Paved Yard |
Land
| Acreage | Yes |
| Land Amenities | Place Of Worship, Beach |
| Landscape Features | Landscaped |
| Sewer | Septic System |
| Size Irregular | 1.3499 |
| Size Total | 1.3499 Ac |
| Size Total Text | 1.3499 Ac |
Rooms
| Level | Type | Length | Width | Dimensions |
|---|---|---|---|---|
| Second Level | Other | 4. x 19.-2nd Hall | ||
| Second Level | Primary Bedroom | 17. x 11.10 | ||
| Second Level | Storage | 8. x 6 | ||
| Second Level | Ensuite (# Pieces 2-6) | 7.11 x 8.9-4pc | ||
| Second Level | Den | 10. x 12 | ||
| Second Level | Bath (# Pieces 1-6) | 7. x 8.-4pc | ||
| Second Level | Bedroom | 11. x 10 | ||
| Second Level | Bedroom | 9. x 11 | ||
| Second Level | Storage | 8. x 10 | ||
| Basement | Storage | 31.10 x 24 | ||
| Basement | Utility Room | 8. x 10 | ||
| Main Level | Mud Room | 8. x 16 | ||
| Main Level | Foyer | 6. x 8 | ||
| Main Level | Other | 16. x 3.-Main Hallway | ||
| Main Level | Bath (# Pieces 1-6) | 3. x 8.10-2pc | ||
| Main Level | Laundry Room | 6.6 x 7 | ||
| Main Level | Eat In Kitchen | 13.10 x 11 | ||
| Main Level | Dining Room | 12. x 11.6 | ||
| Main Level | Living Room | 13. x 23 |
https://www.realtor.ca/real-estate/28700877/445-sandy-cove-road-sandy-cove-sandy-cove
Contact Us
Contact us for more information
Isabelle Laforest-Ouimet
241 St. George Street
Annapolis Royal, Nova Scotia B0S 1A0

