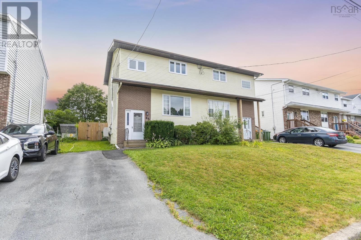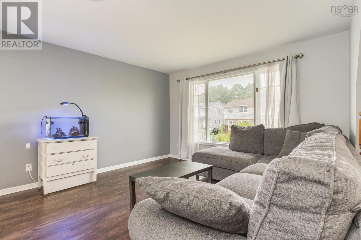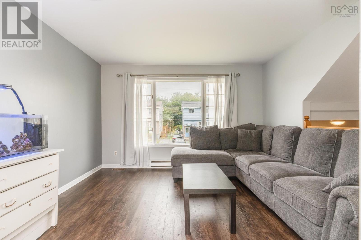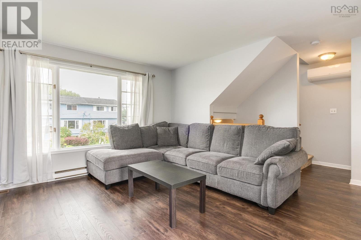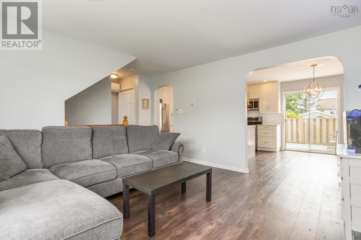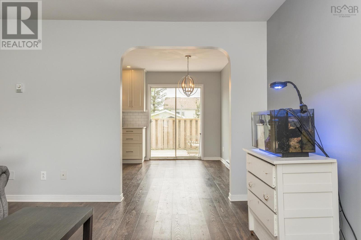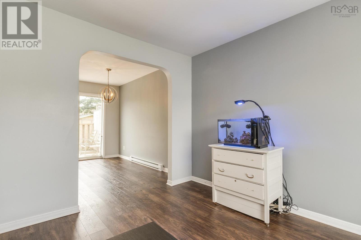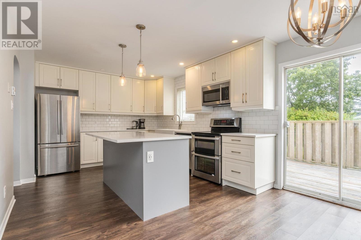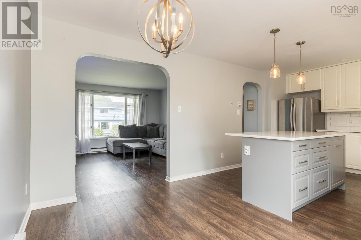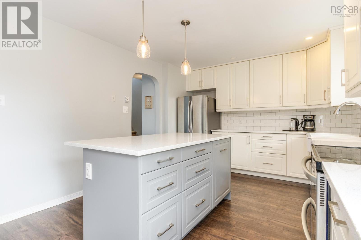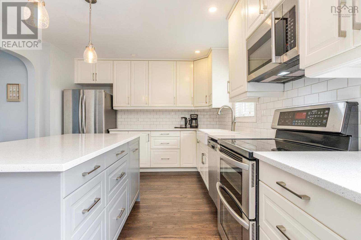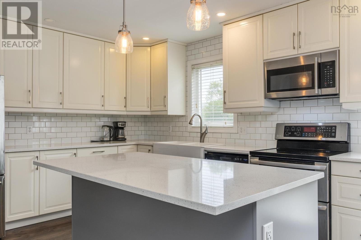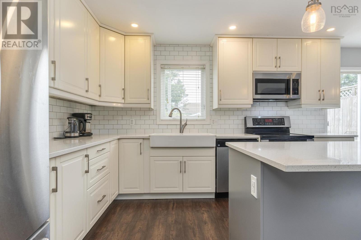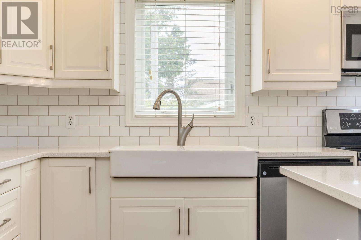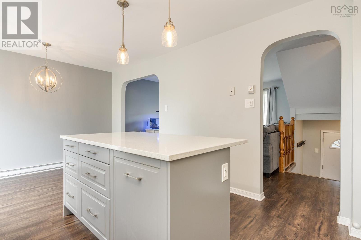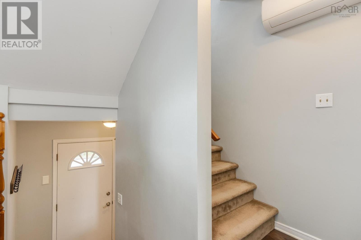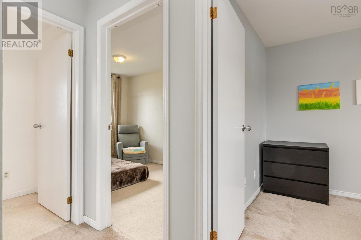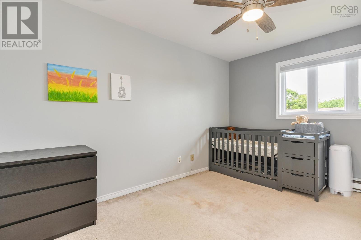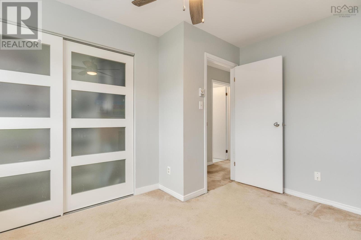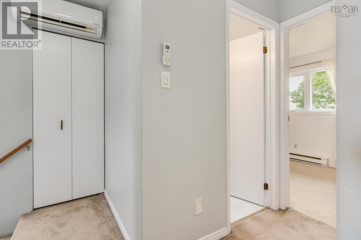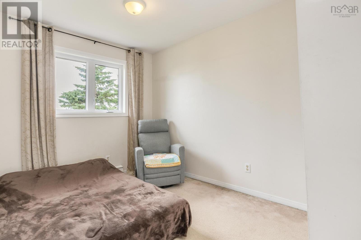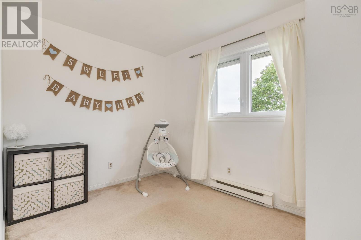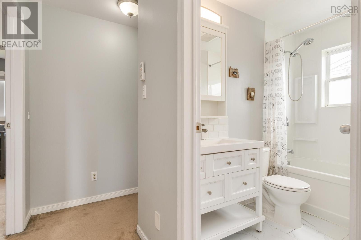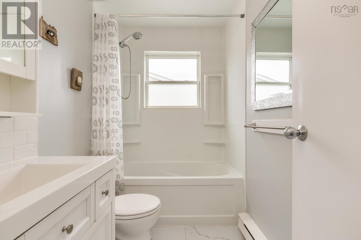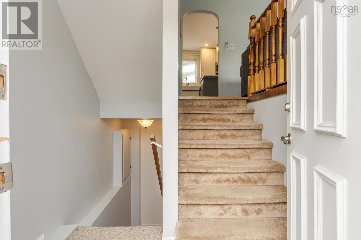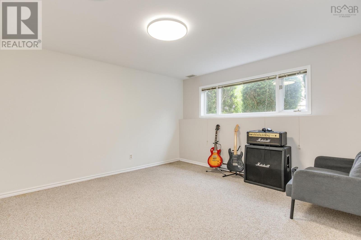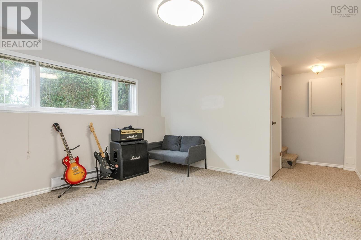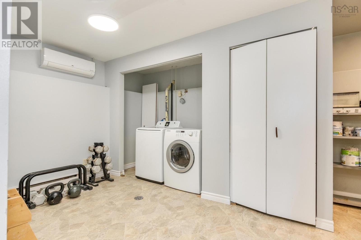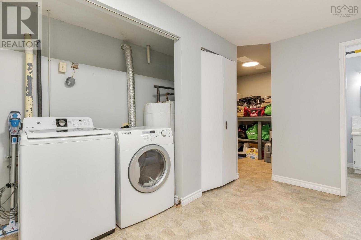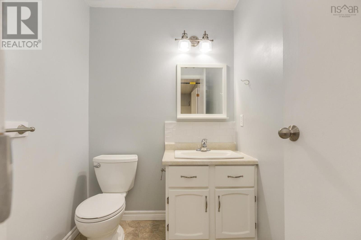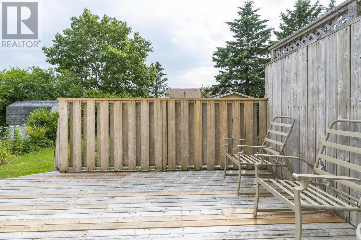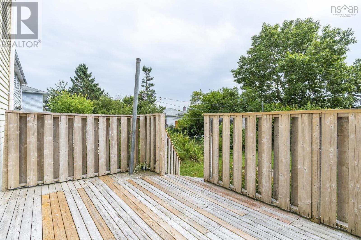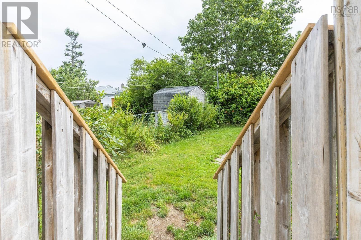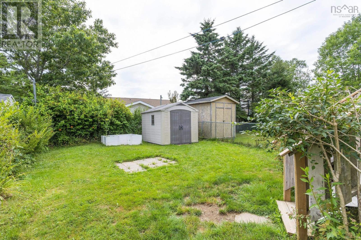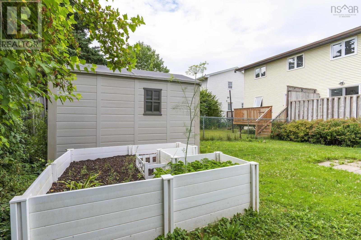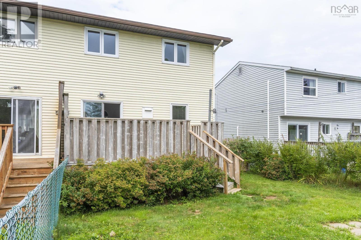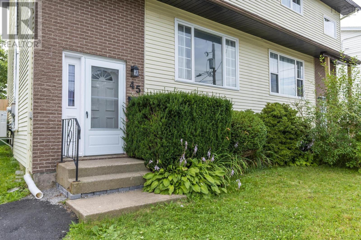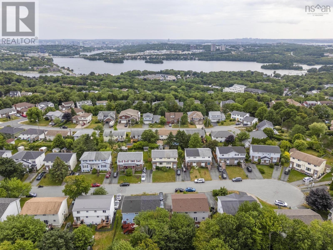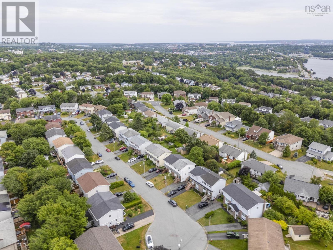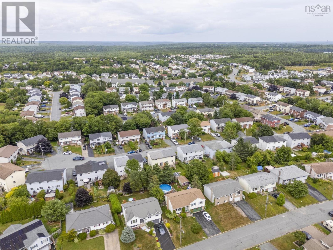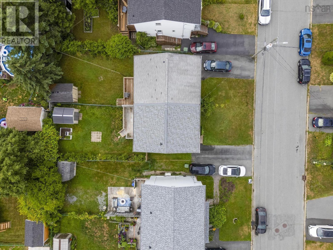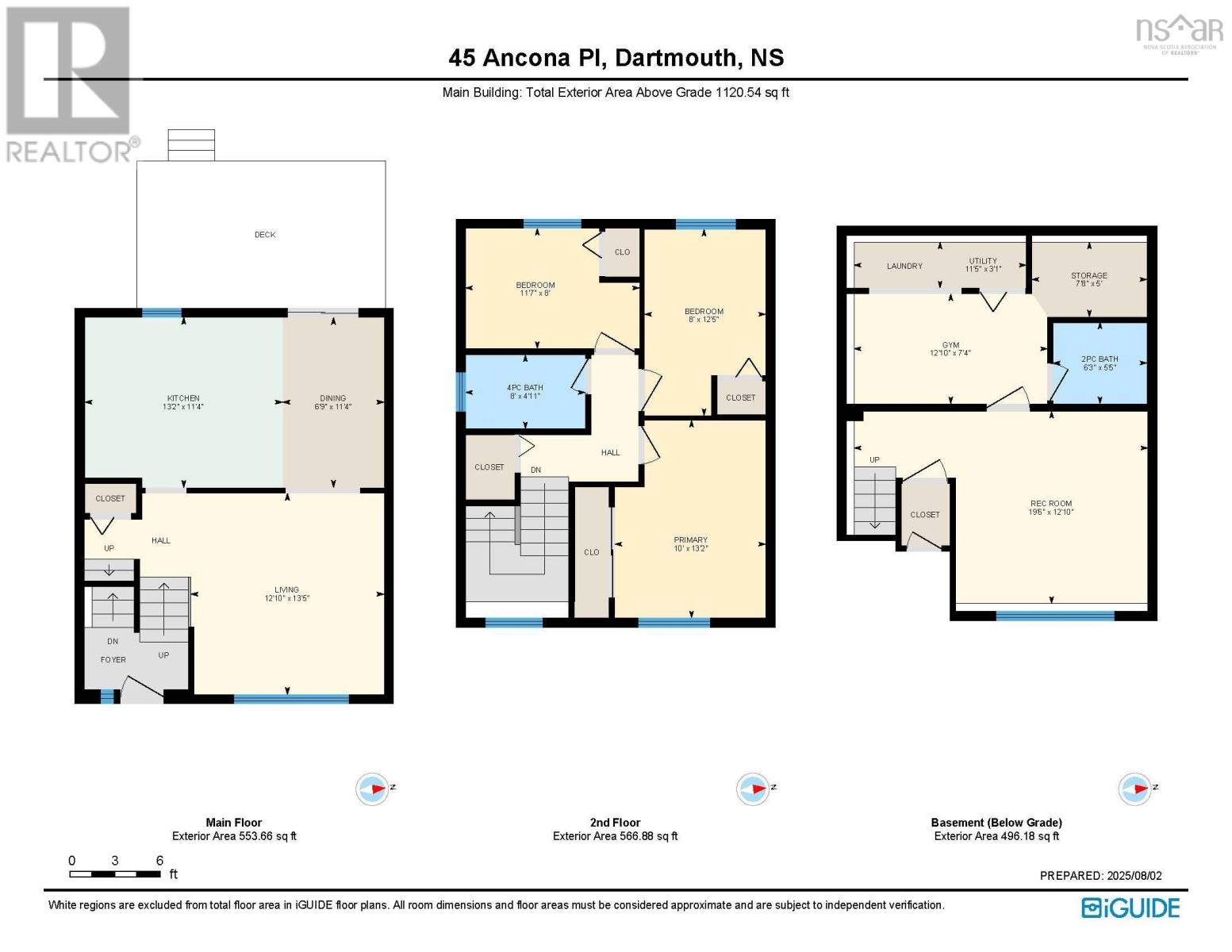45 Ancona Place Dartmouth, Nova Scotia B2X 3K7
$464,900
Welcome to 45 Ancona Place! Tucked away at the end of a family friendly and quiet cul-de-sac off Montebello Dr this charming semi offers a cozy layout perfect for everyday living. With three bedrooms and two bathrooms, the house has plenty of space for a small family or those looking to downsize. The open-concept main floor highlights a bright updated kitchen flowing into a welcoming living room, great for gatherings. Upstairs, you'll find the primary and two additional bedrooms that provide comfortable retreats. With a finished lower level, you'll discover a spacious a rec room, half bathroom and plenty of storage space. Outside, the fenced in backyard features a shed to accommodate all of your gardening needs. This home is ready for you to make it your own! (id:45785)
Property Details
| MLS® Number | 202519793 |
| Property Type | Single Family |
| Neigbourhood | Montebello |
| Community Name | Dartmouth |
| Amenities Near By | Golf Course, Park, Playground, Public Transit, Place Of Worship |
| Features | Level |
| Structure | Shed |
Building
| Bathroom Total | 2 |
| Bedrooms Above Ground | 3 |
| Bedrooms Total | 3 |
| Appliances | Oven, Stove, Dishwasher, Dryer, Washer, Microwave, Refrigerator |
| Basement Development | Finished |
| Basement Type | Full (finished) |
| Constructed Date | 1986 |
| Construction Style Attachment | Semi-detached |
| Cooling Type | Heat Pump |
| Exterior Finish | Brick, Vinyl |
| Flooring Type | Carpeted, Laminate |
| Foundation Type | Poured Concrete |
| Half Bath Total | 1 |
| Stories Total | 2 |
| Size Interior | 1,544 Ft2 |
| Total Finished Area | 1544 Sqft |
| Type | House |
| Utility Water | Municipal Water |
Parking
| Paved Yard |
Land
| Acreage | No |
| Land Amenities | Golf Course, Park, Playground, Public Transit, Place Of Worship |
| Sewer | Municipal Sewage System |
| Size Irregular | 0.0689 |
| Size Total | 0.0689 Ac |
| Size Total Text | 0.0689 Ac |
Rooms
| Level | Type | Length | Width | Dimensions |
|---|---|---|---|---|
| Second Level | Primary Bedroom | 10 x 13.1 | ||
| Second Level | Bath (# Pieces 1-6) | 8 x 4.9 | ||
| Second Level | Bedroom | 8 x 12.4 | ||
| Second Level | Bedroom | 11.6 x 8 | ||
| Lower Level | Utility Room | 11.4 x 3.1 | ||
| Lower Level | Bath (# Pieces 1-6) | 6.2 x 5.4 | ||
| Lower Level | Recreational, Games Room | 19.5 x 12.8 | ||
| Lower Level | Games Room | 12.10 x 7.4 | ||
| Lower Level | Storage | 7.6 x 5 | ||
| Main Level | Living Room | 12.9 x 13.4 | ||
| Main Level | Kitchen | 13.1 x 11.3 | ||
| Main Level | Dining Room | 6.7 x 11.3 |
https://www.realtor.ca/real-estate/28696829/45-ancona-place-dartmouth-dartmouth
Contact Us
Contact us for more information
Jack Luke
https://www.facebook.com/Jack-Luke-REALTOR-103442151831676
https://www.linkedin.com/in/jack-luke-3a33777b/
https://x.com/jacktluke
84 Chain Lake Drive
Beechville, Nova Scotia B3S 1A2

