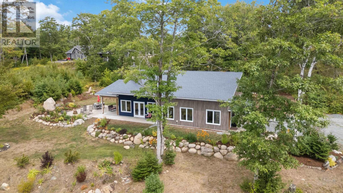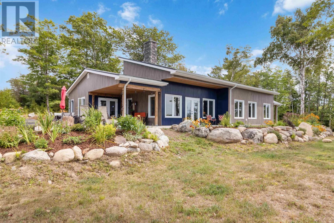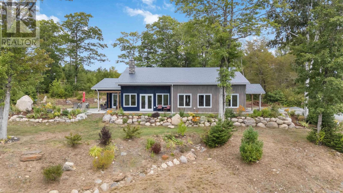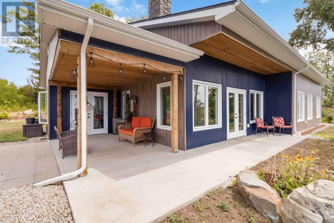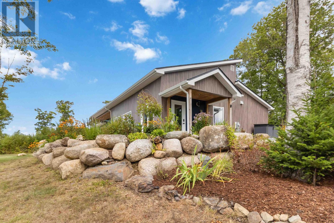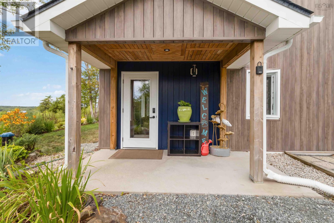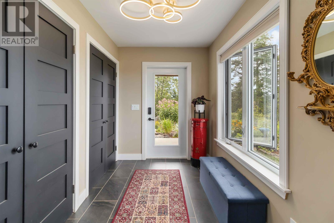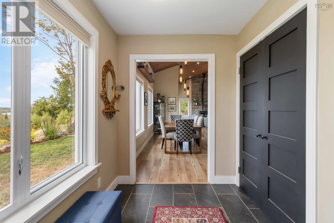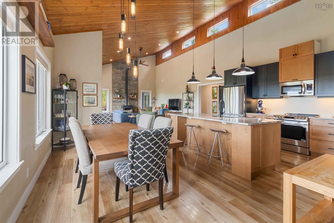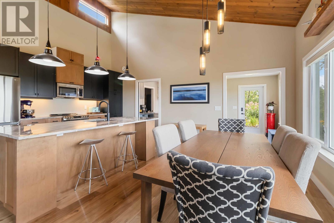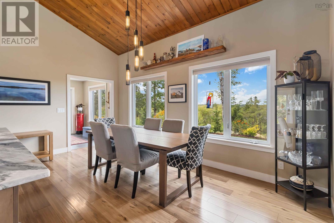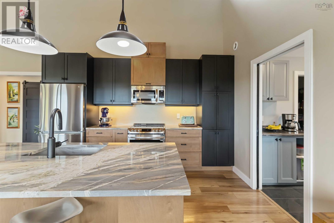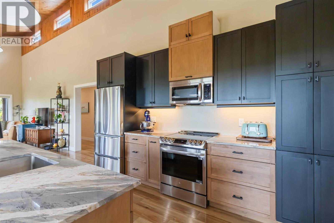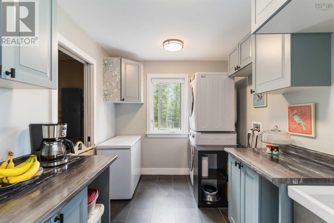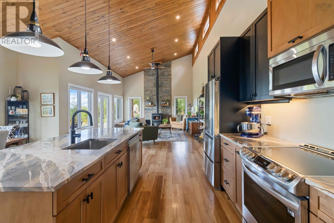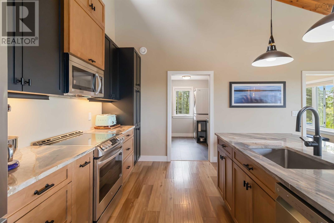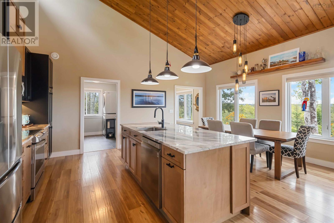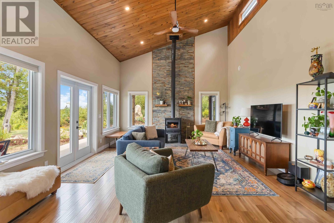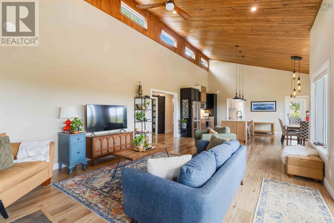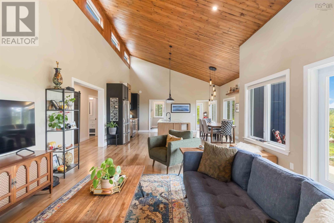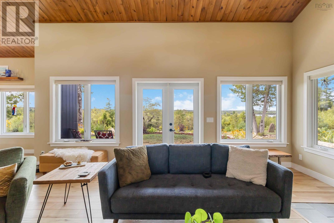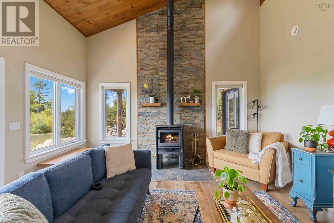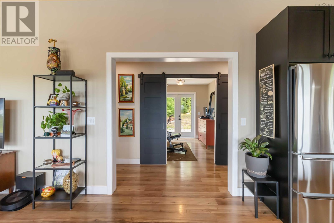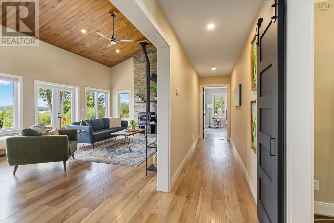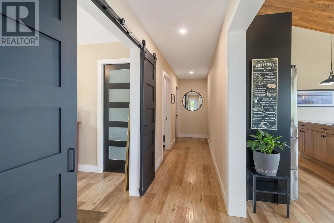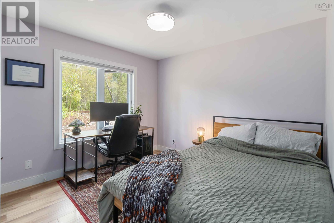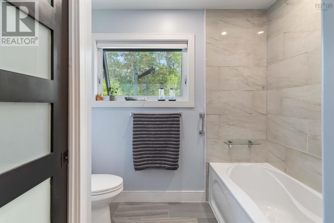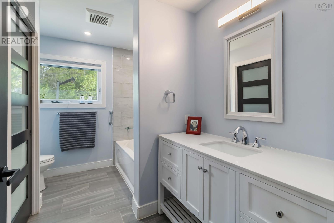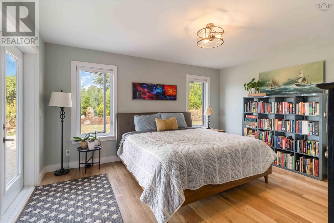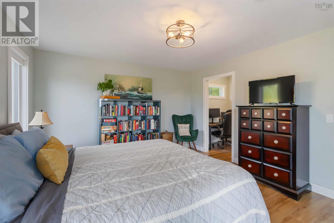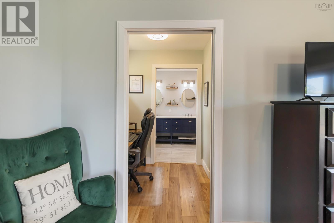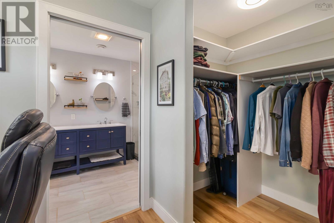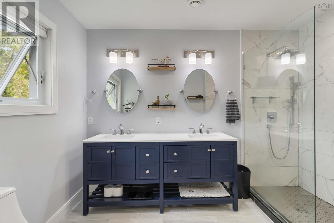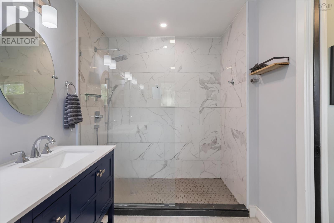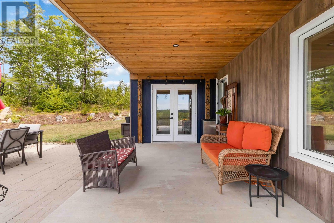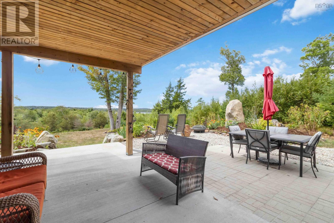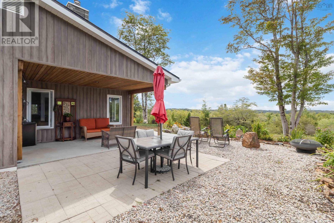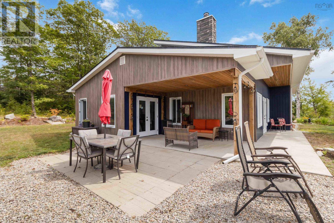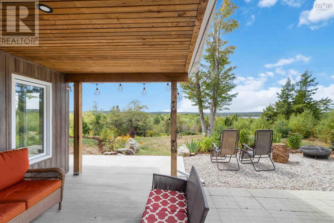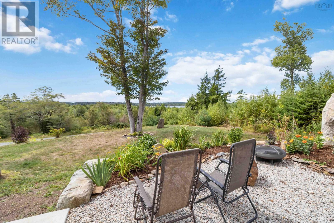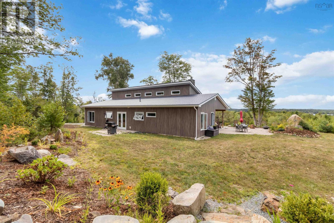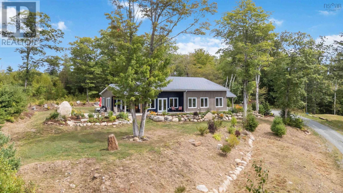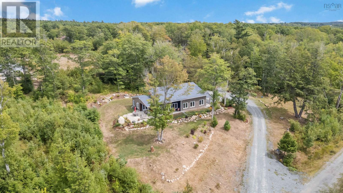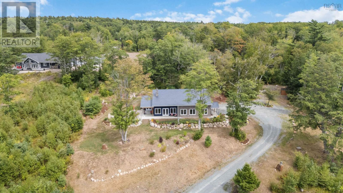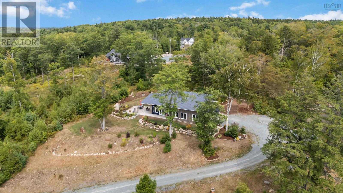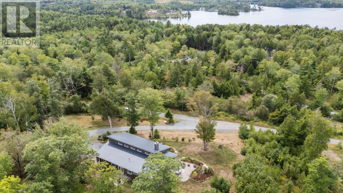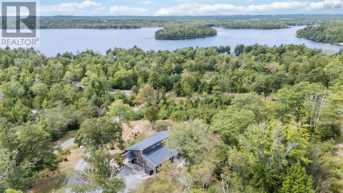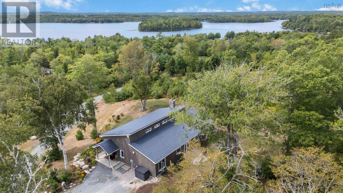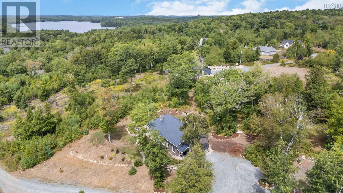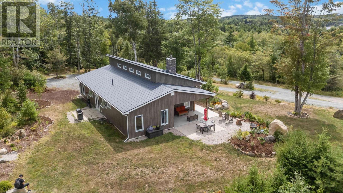3 Bedroom
2 Bathroom
1,853 ft2
Acreage
Landscaped
$739,900
A stunning move-in-ready 3 bedroom, 2 bath home in the desirable Botany Woods subdivision, built only three years ago. One level living with a bright, open layout, partial views of Fancy Lake, visible through large windows throughout. Efficient in-floor heating and a wood stove provide year round comfort. Beautiful low maintenance perennial gardens add color and curb appeal without extra work. Set back on a private road within an established and growing community. With multiple new homes under construction, this home presents a rare opportunity to secure a finished property now, without the wait or added costs of building. (id:45785)
Property Details
|
MLS® Number
|
202522991 |
|
Property Type
|
Single Family |
|
Community Name
|
Conquerall Mills |
|
Structure
|
Shed |
|
View Type
|
Lake View |
Building
|
Bathroom Total
|
2 |
|
Bedrooms Above Ground
|
3 |
|
Bedrooms Total
|
3 |
|
Appliances
|
Range - Electric, Dishwasher, Dryer, Refrigerator |
|
Basement Type
|
None |
|
Constructed Date
|
2022 |
|
Construction Style Attachment
|
Detached |
|
Exterior Finish
|
Other |
|
Flooring Type
|
Laminate, Tile |
|
Foundation Type
|
Concrete Slab |
|
Stories Total
|
1 |
|
Size Interior
|
1,853 Ft2 |
|
Total Finished Area
|
1853 Sqft |
|
Type
|
House |
|
Utility Water
|
Drilled Well |
Parking
Land
|
Acreage
|
Yes |
|
Landscape Features
|
Landscaped |
|
Sewer
|
Septic System |
|
Size Irregular
|
1.9839 |
|
Size Total
|
1.9839 Ac |
|
Size Total Text
|
1.9839 Ac |
Rooms
| Level |
Type |
Length |
Width |
Dimensions |
|
Main Level |
Foyer |
|
|
6.6 x 9.8 |
|
Main Level |
Kitchen |
|
|
10.3 x 16.10 |
|
Main Level |
Dining Room |
|
|
9.3 x 14.6 |
|
Main Level |
Living Room |
|
|
15.5 x 21 |
|
Main Level |
Laundry Room |
|
|
7.11 x 9.8 |
|
Main Level |
Laundry Room |
|
|
7.11 x 9.8 |
|
Main Level |
Utility Room |
|
|
6.1 x 8.5 |
|
Main Level |
Bath (# Pieces 1-6) |
|
|
5.10 x 10.8 +jog |
|
Main Level |
Bedroom |
|
|
8.10 x 10.9 |
|
Main Level |
Bedroom |
|
|
10.9 x 12.7+jog |
|
Main Level |
Primary Bedroom |
|
|
12.9 x 14.10 |
|
Main Level |
Other |
|
|
5.5 x 10.8 |
|
Main Level |
Ensuite (# Pieces 2-6) |
|
|
6.8 x 10.7 |
https://www.realtor.ca/real-estate/28846951/45-river-mill-terrace-conquerall-mills-conquerall-mills

