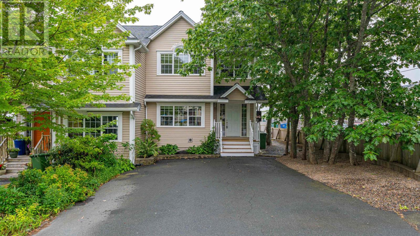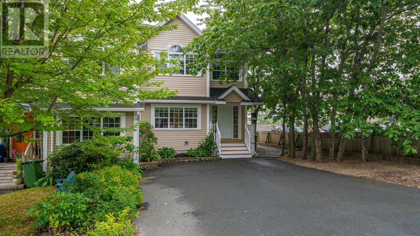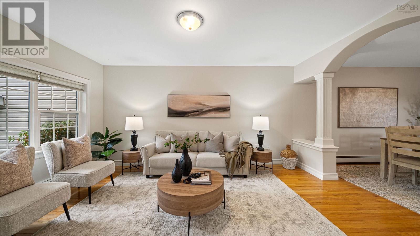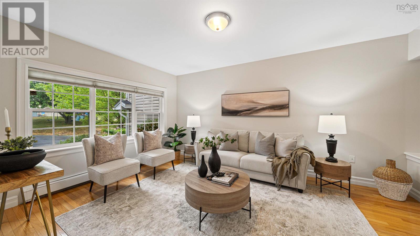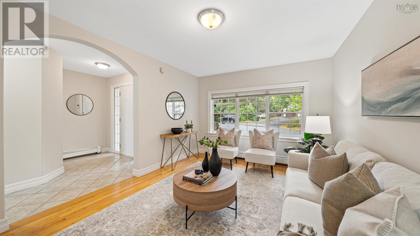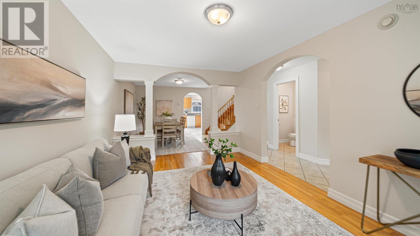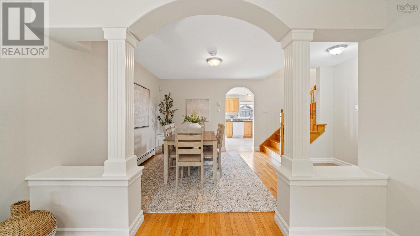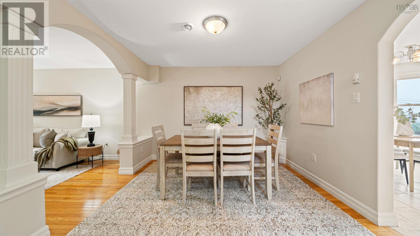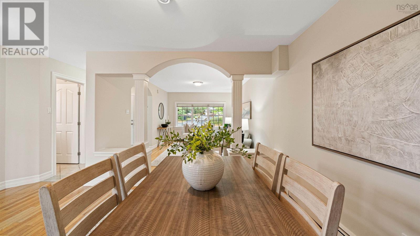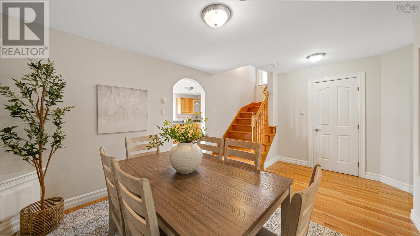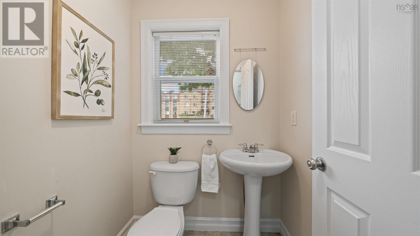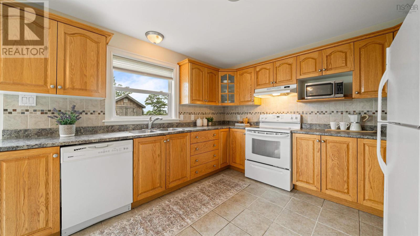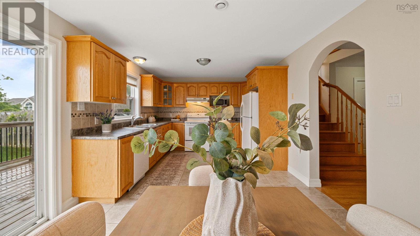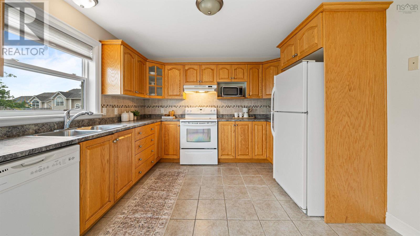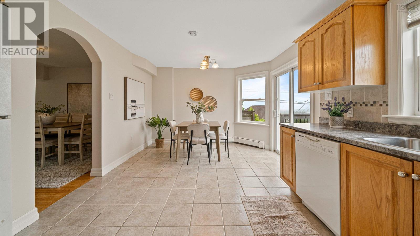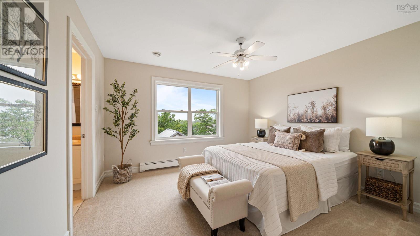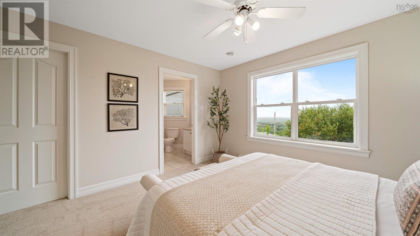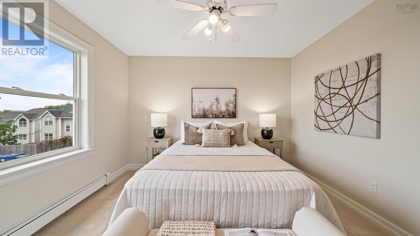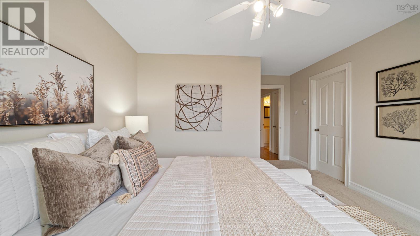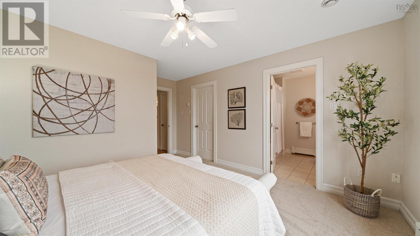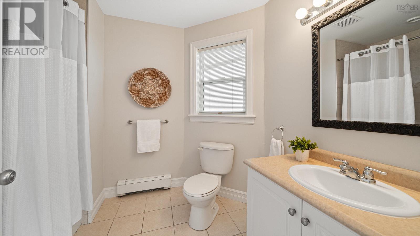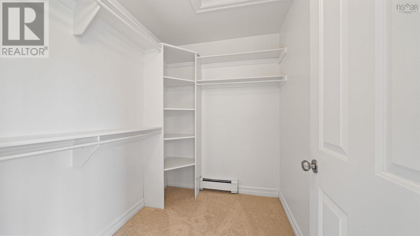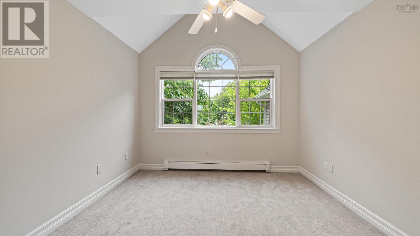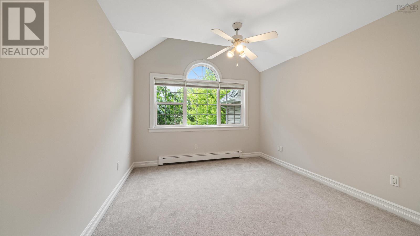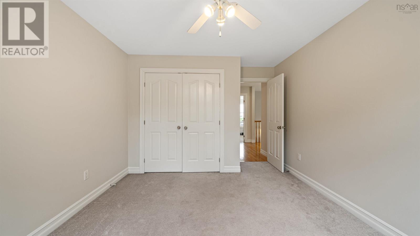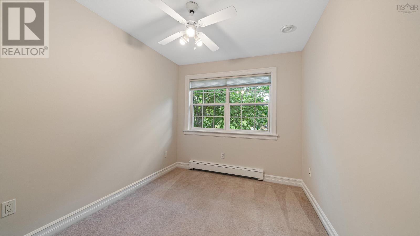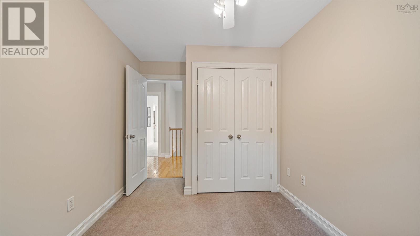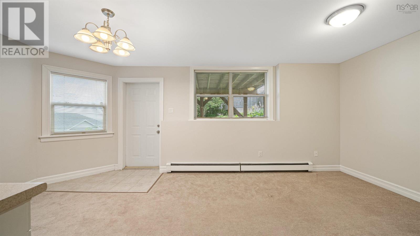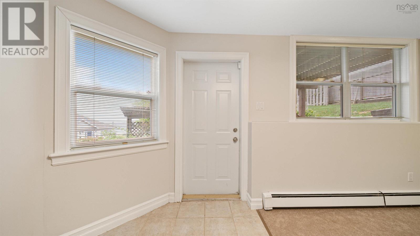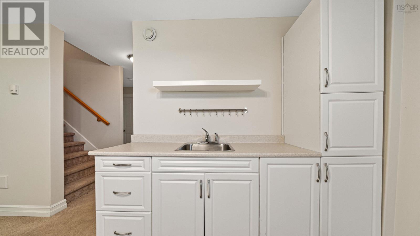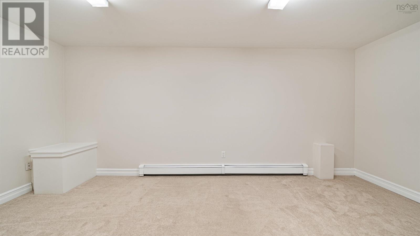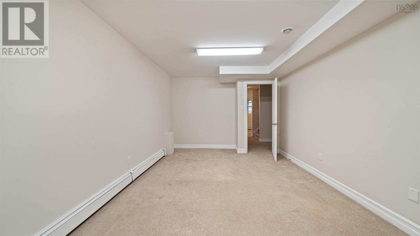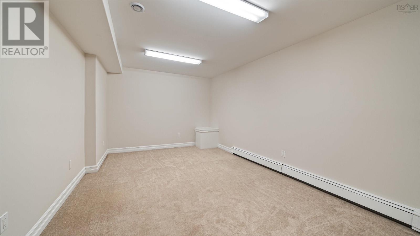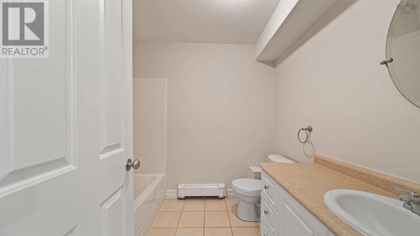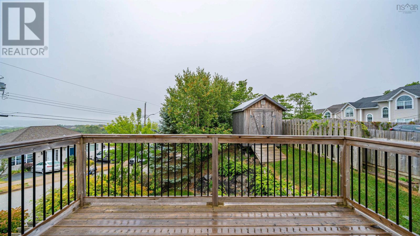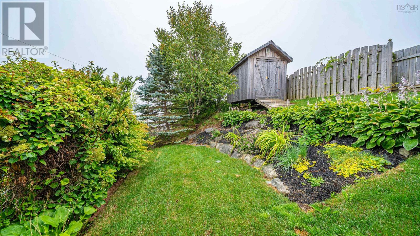45 Towerview Drive Halifax, Nova Scotia B3P 2J4
$574,900
Welcome to this beautifully maintained semi-detached home, offering over 2,300 sq ft of comfortable & versatile living space in a highly sought-after neighbourhood, just steps from the Halifax Peninsula. This spacious home features 3 generous bedrooms, incl. a primary suite complete with a large walk-in closet & 4-piece ensuite bath. With 3 full bathrooms & a convenient main floor powder room, this home provides plenty of space for family living and entertaining. Freshly painted throughout, showcasing pride of ownership, the main floor boasts hardwood flooring, ceramic tile, & a hardwood staircase leading to the bedroom level. The bright, open-concept layout includes a very large eat-in kitchen, ideal for hosting & everyday family meals. The fully finished basement offers a separate entrance, opening up the possibility of a 750 sq ft secondary suite perfect for in-laws, guests, or rental income. Enjoy the outdoors in the quaint, private backyard, ideal for relaxing or gardening. Located in a sought after family-friendly neighbourhood with top-rated schools, scenic walking trails, parks, tennis courts, and just minutes to downtown Halifax, Bayer's Lake retail centre, and major highway access this is a rare opportunity to live in comfort and convenience. (id:45785)
Property Details
| MLS® Number | 202520789 |
| Property Type | Single Family |
| Neigbourhood | Ravenscraig |
| Community Name | Halifax |
| Amenities Near By | Park, Playground, Public Transit, Shopping, Place Of Worship |
| Community Features | Recreational Facilities, School Bus |
| Features | Sloping |
| Structure | Shed |
Building
| Bathroom Total | 4 |
| Bedrooms Above Ground | 3 |
| Bedrooms Total | 3 |
| Appliances | Central Vacuum, Stove, Dishwasher, Dryer, Washer, Refrigerator |
| Basement Development | Finished |
| Basement Type | Full (finished) |
| Construction Style Attachment | Semi-detached |
| Exterior Finish | Vinyl |
| Flooring Type | Carpeted, Ceramic Tile, Hardwood |
| Foundation Type | Poured Concrete |
| Half Bath Total | 1 |
| Stories Total | 2 |
| Size Interior | 2,318 Ft2 |
| Total Finished Area | 2318 Sqft |
| Type | House |
| Utility Water | Municipal Water |
Parking
| Paved Yard |
Land
| Acreage | No |
| Land Amenities | Park, Playground, Public Transit, Shopping, Place Of Worship |
| Landscape Features | Landscaped |
| Sewer | Municipal Sewage System |
| Size Irregular | 0.0858 |
| Size Total | 0.0858 Ac |
| Size Total Text | 0.0858 Ac |
Rooms
| Level | Type | Length | Width | Dimensions |
|---|---|---|---|---|
| Second Level | Ensuite (# Pieces 2-6) | 7.9 x 9.5 | ||
| Second Level | Primary Bedroom | 12.1 x 12.0 | ||
| Second Level | Bedroom | 11.7 x 11.6 | ||
| Second Level | Bedroom | 8.2 x 9.7 | ||
| Second Level | Bath (# Pieces 1-6) | 7.9 x 8.2 | ||
| Lower Level | Den | 11.7 x 18.6 | ||
| Lower Level | Bath (# Pieces 1-6) | 7.7 x 8.8 | ||
| Lower Level | Recreational, Games Room | 20.4 x 11.9 | ||
| Lower Level | Laundry Room | 8.2 x 11.8 | ||
| Main Level | Living Room | 11.716.9 | ||
| Main Level | Dining Room | 15.8 x 10.7 | ||
| Main Level | Kitchen | 11.8 x 12.1 | ||
| Main Level | Eat In Kitchen | 8.8 x 12.1 | ||
| Main Level | Bath (# Pieces 1-6) | 4.7 x 4.11 |
https://www.realtor.ca/real-estate/28740049/45-towerview-drive-halifax-halifax
Contact Us
Contact us for more information
Chad Macleod
(902) 445-2287
(902) 471-6396
www.trimachomes.ca/
222 Waterfront Drive, Suite 106
Bedford, Nova Scotia B4A 0H3

