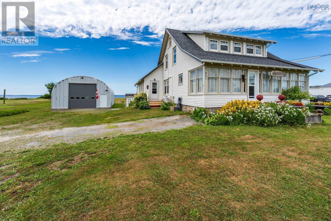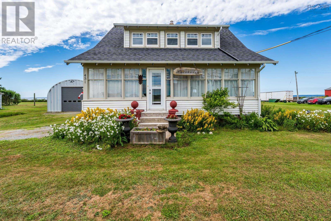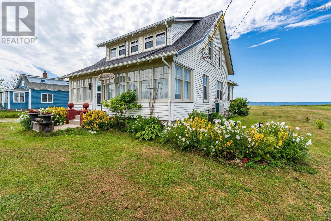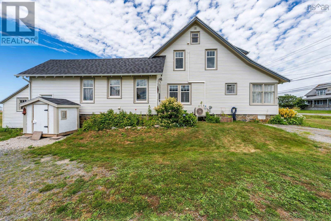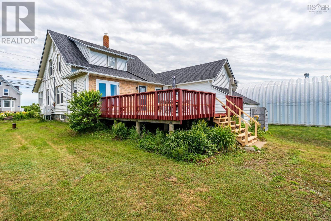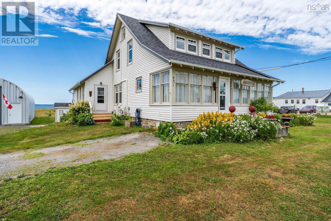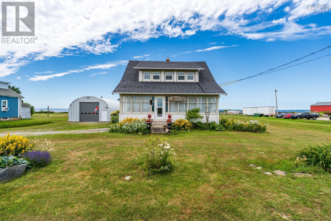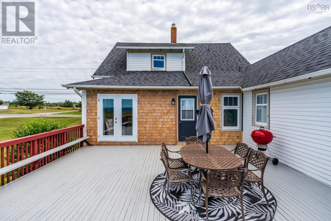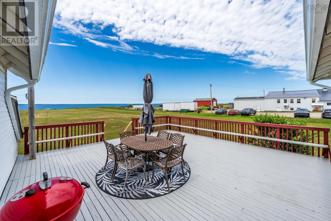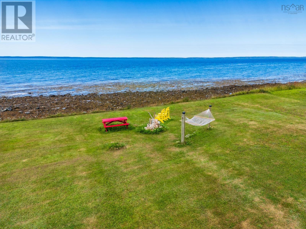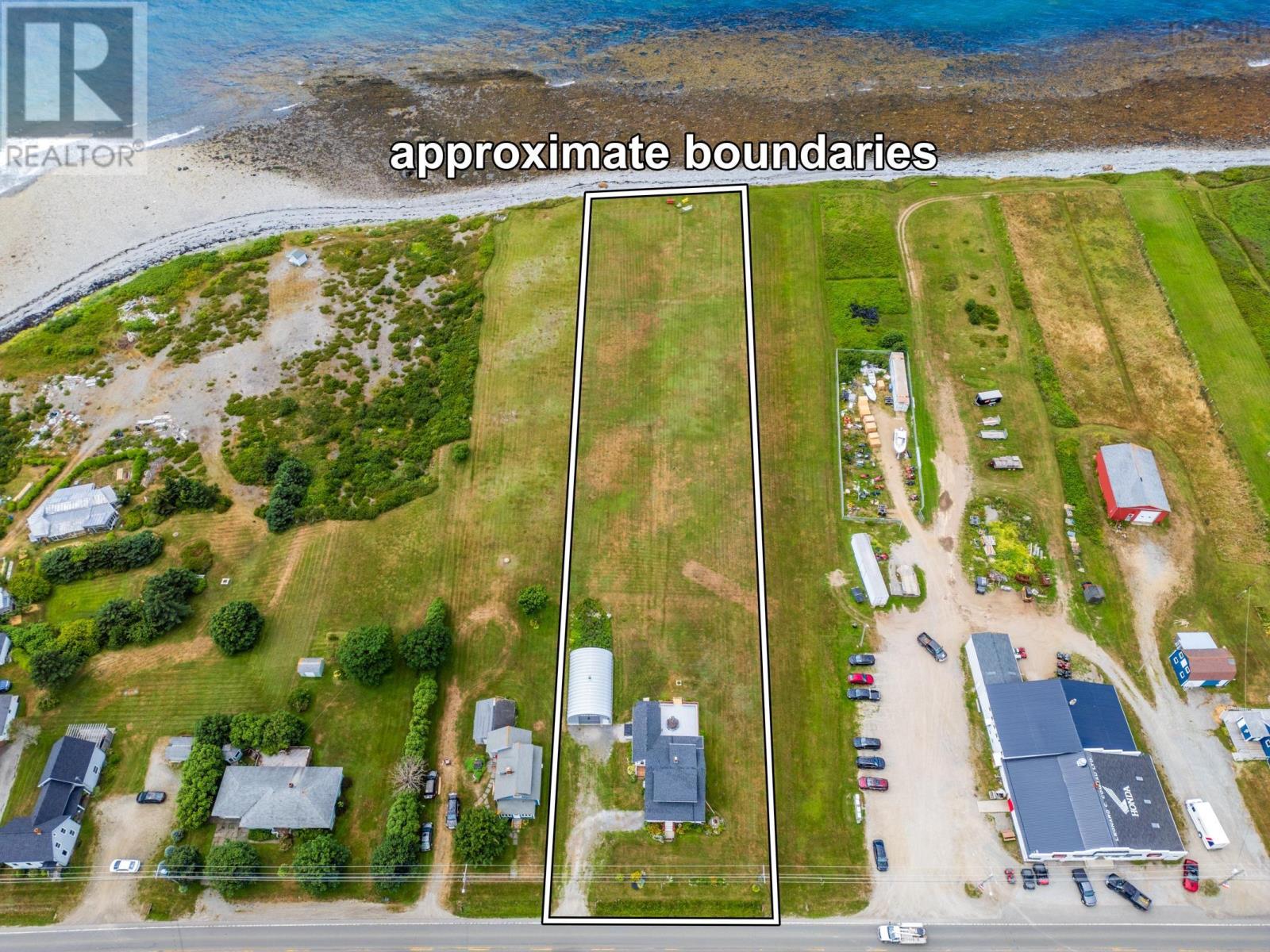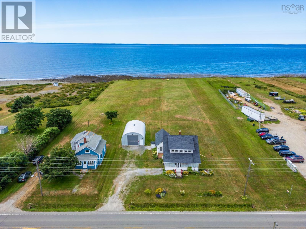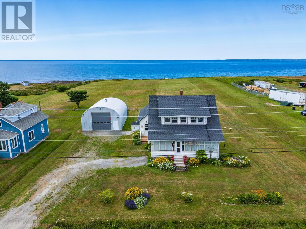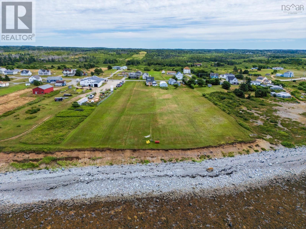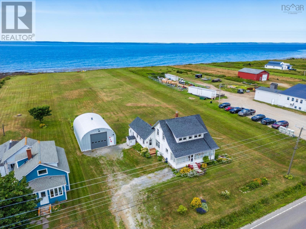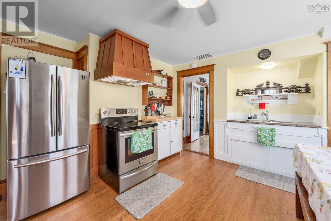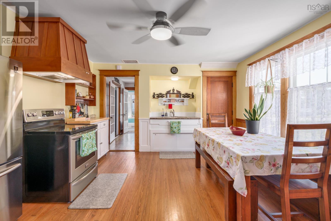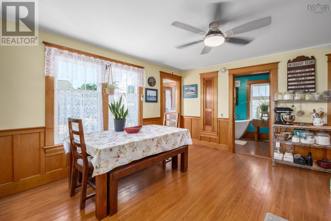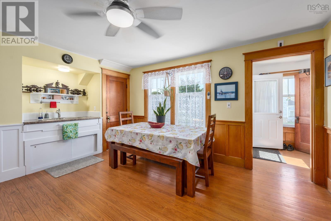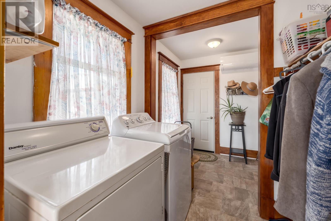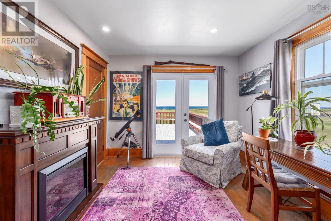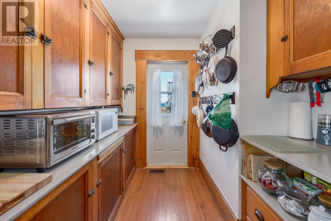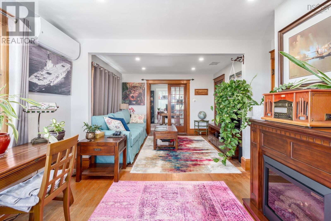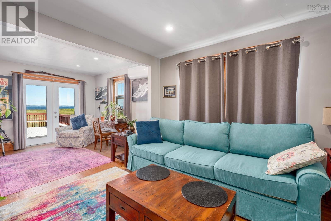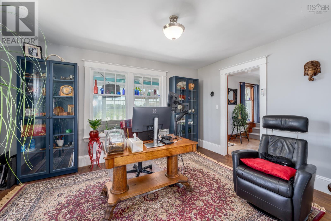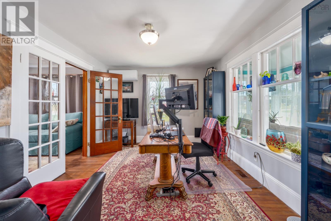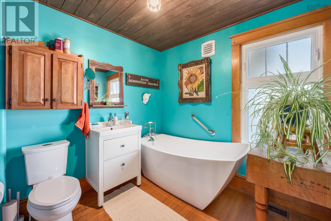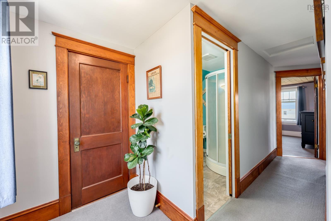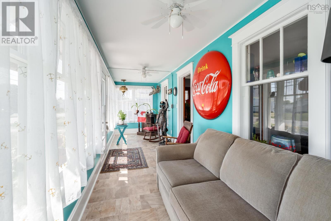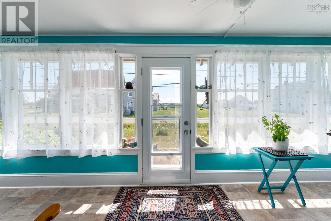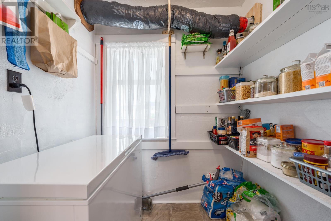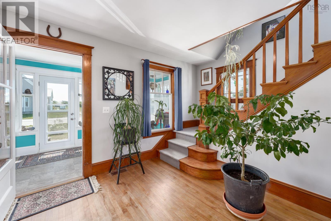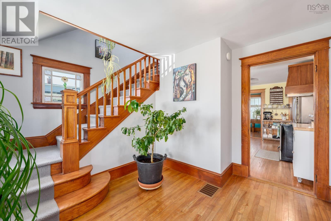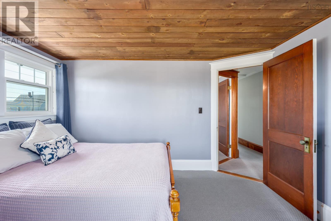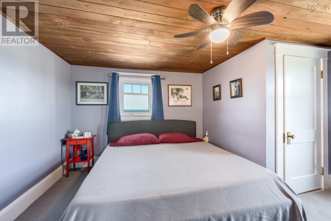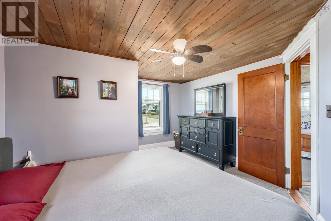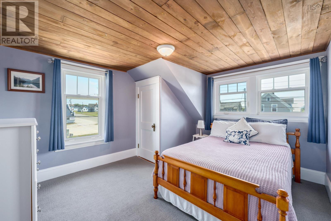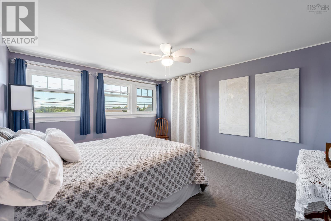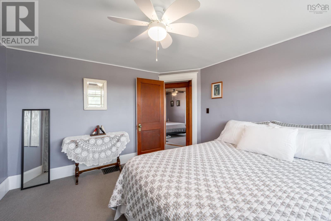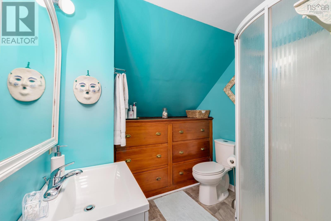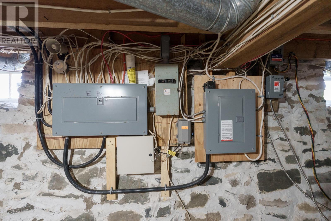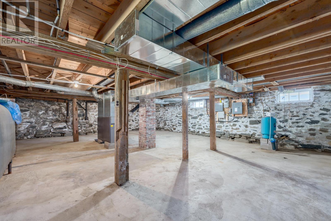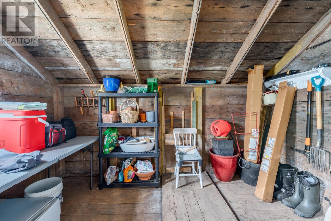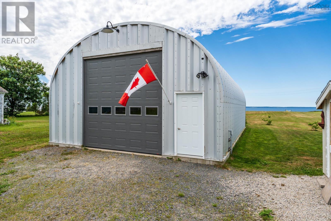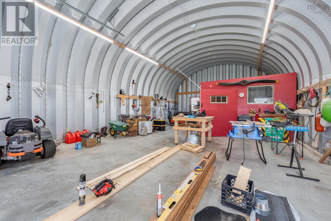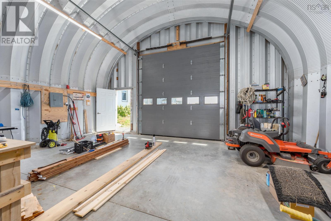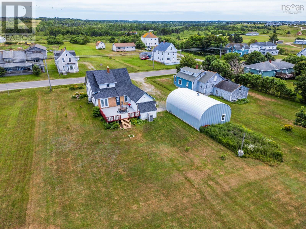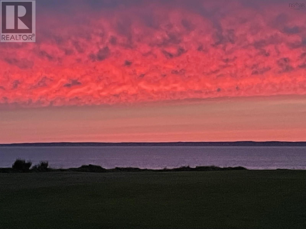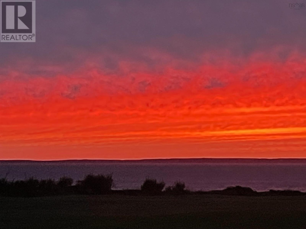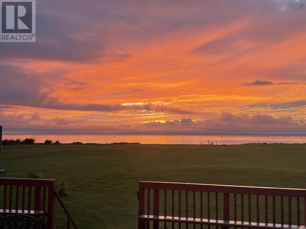451 Highway 1 Comeauville, Nova Scotia B0W 2Z2
$399,900
Nova Scotia, Oceanfront. This classic 3 bedroom 2 bath home offers bright open rooms, a feel of a period home, as well as a lovely lawn leading to the sea. Set on St.Mary's Bay, the home offers a bright living/dining area with French doors to the massive back deck. The main floor offers a bright living space, an eat-in kitchen, great pantry, a front facing sun room, as well as a full bath. On the second floor, you will find three bright bedrooms and a second full bath. The Quonset garage 25'x40' with 16' height offers opportunities for business uses as well as personal use. You will love the double doors on oceanside creating a bright living space with amazing views and the sunsets will amaze you. No worries about power outages, the built-in generator will run the entire house. The 1.5 acre property is landscaped right to the Bay taking full advantage of the location. Hook ups for a travel trailer are also a bonus for visiting friends. You are minutes from all amenities, as well as University St. Anne. This is truly a home to be loved as your new Nova Scotia Home! (id:45785)
Property Details
| MLS® Number | 202518408 |
| Property Type | Single Family |
| Community Name | Comeauville |
| Amenities Near By | Golf Course, Park, Playground, Public Transit, Shopping, Beach |
| Community Features | Recreational Facilities, School Bus |
| Structure | Shed |
| View Type | Ocean View, View Of Water |
| Water Front Type | Waterfront |
Building
| Bathroom Total | 2 |
| Bedrooms Above Ground | 4 |
| Bedrooms Total | 4 |
| Appliances | Range - Electric, Dishwasher, Dryer, Dryer - Electric, Washer, Freezer - Chest, Refrigerator |
| Basement Development | Unfinished |
| Basement Type | Full (unfinished) |
| Constructed Date | 1942 |
| Construction Style Attachment | Detached |
| Cooling Type | Heat Pump |
| Exterior Finish | Wood Shingles, Vinyl |
| Flooring Type | Carpeted, Hardwood, Vinyl |
| Foundation Type | Poured Concrete, Stone |
| Stories Total | 2 |
| Size Interior | 1,644 Ft2 |
| Total Finished Area | 1644 Sqft |
| Type | House |
| Utility Water | Drilled Well |
Parking
| Garage | |
| Detached Garage | |
| Gravel |
Land
| Acreage | Yes |
| Land Amenities | Golf Course, Park, Playground, Public Transit, Shopping, Beach |
| Landscape Features | Landscaped |
| Sewer | Septic System |
| Size Irregular | 1.533 |
| Size Total | 1.533 Ac |
| Size Total Text | 1.533 Ac |
Rooms
| Level | Type | Length | Width | Dimensions |
|---|---|---|---|---|
| Second Level | Bath (# Pieces 1-6) | 6 x 7.10 | ||
| Second Level | Bedroom | 12.6 x 11 | ||
| Second Level | Bedroom | 12.6 x 11 | ||
| Main Level | Foyer | 6.8 x 5.4 | ||
| Main Level | Kitchen | 14 x 14.6 | ||
| Main Level | Other | 6.9 x 8.5 pantry | ||
| Main Level | Living Room | 22 x 12.3 | ||
| Main Level | Bath (# Pieces 1-6) | 7.6 x 8.8 | ||
| Main Level | Laundry Room | 6.4 x 12 | ||
| Main Level | Sunroom | 27 x 6.4 | ||
| Main Level | Foyer | 9.4 x 8.8 | ||
| Main Level | Storage | 5.8 x 4.6 | ||
| Main Level | Primary Bedroom | 14.2 x 12 |
https://www.realtor.ca/real-estate/28641282/451-highway-1-comeauville-comeauville
Contact Us
Contact us for more information
Lorna Fulton
www.lornafulton.com/
https://www.facebook.com/lorna.fulton
https://www.linkedin.com/nhome/?trk=
.
Southwest, Nova Scotia B0S 1P0

