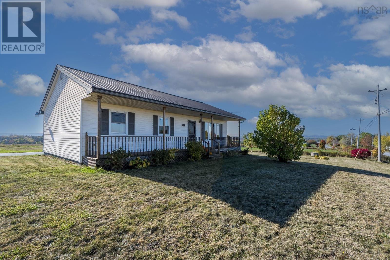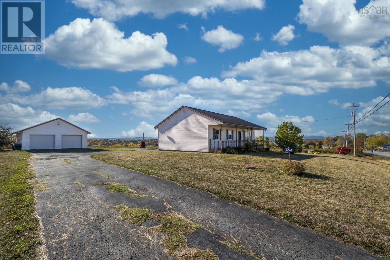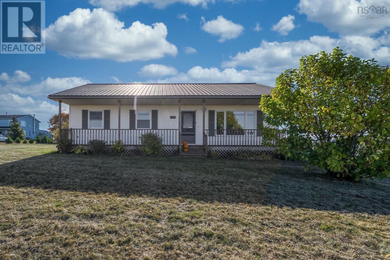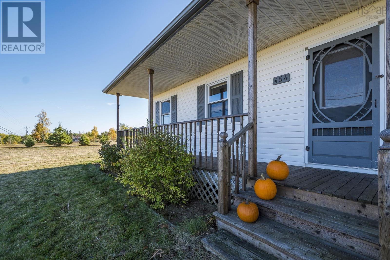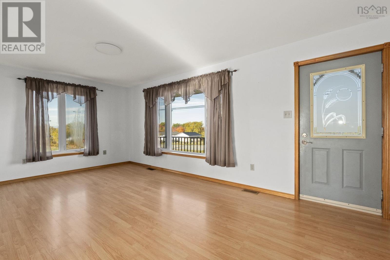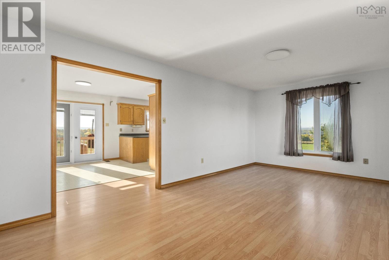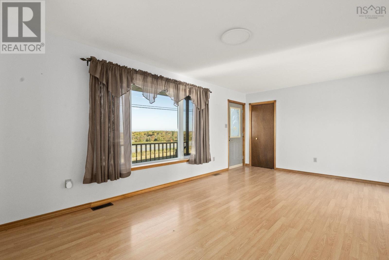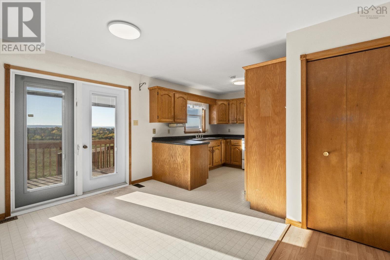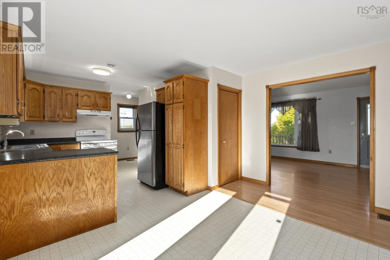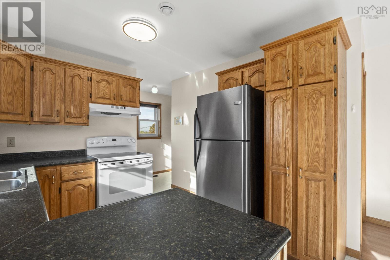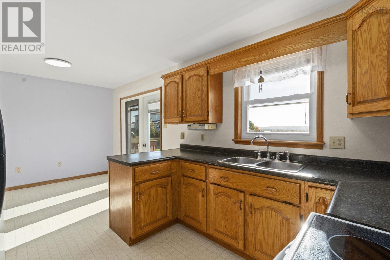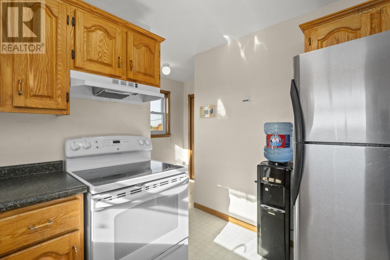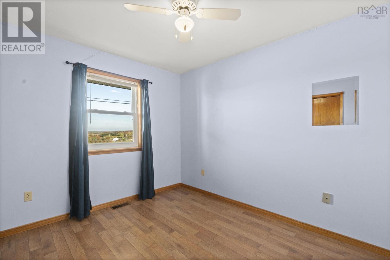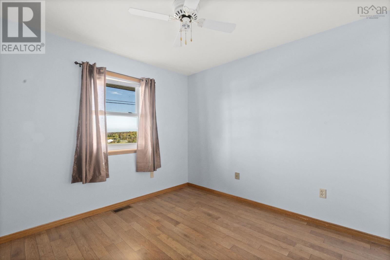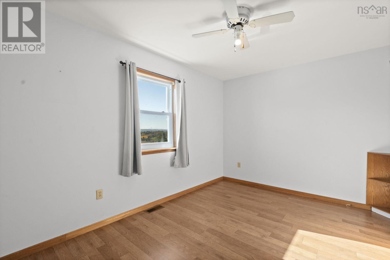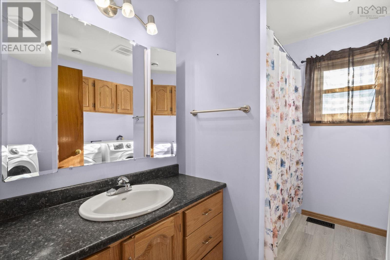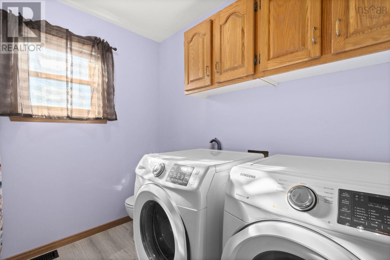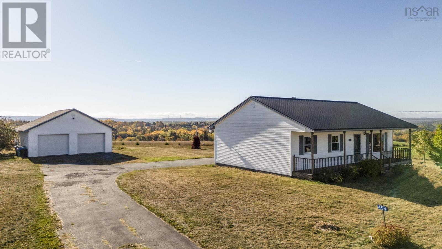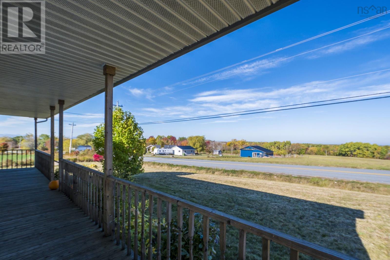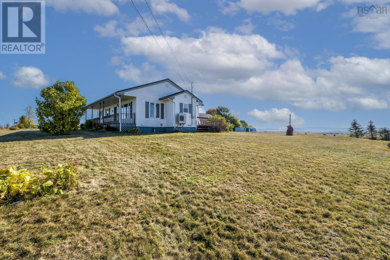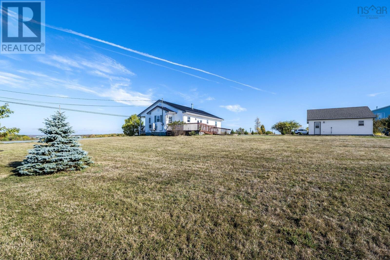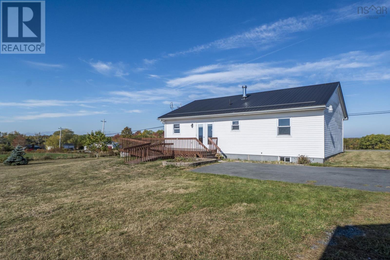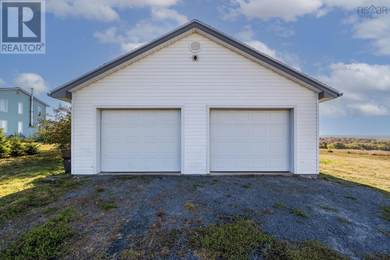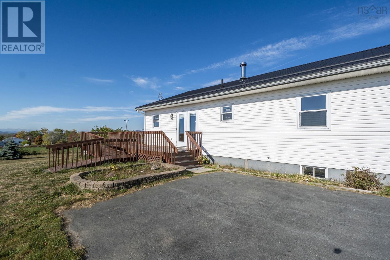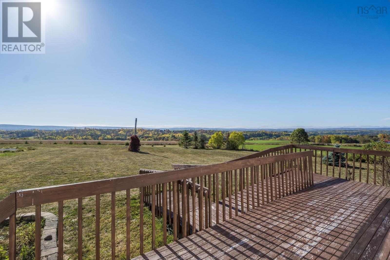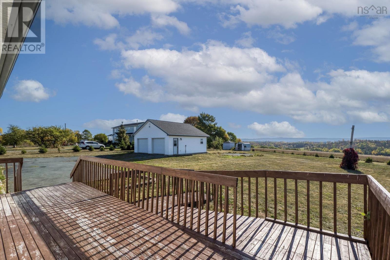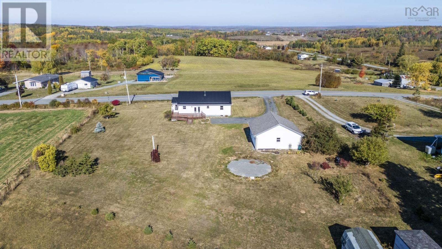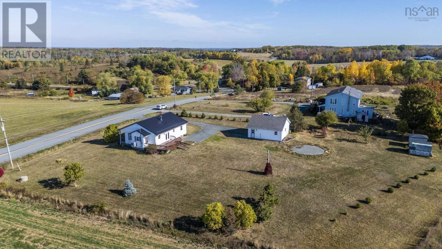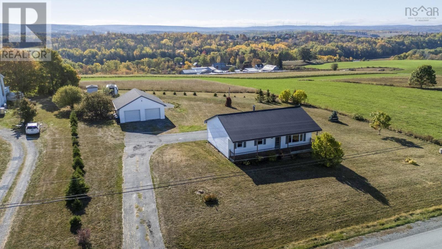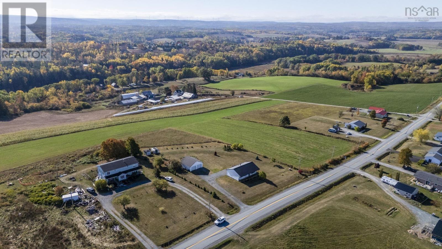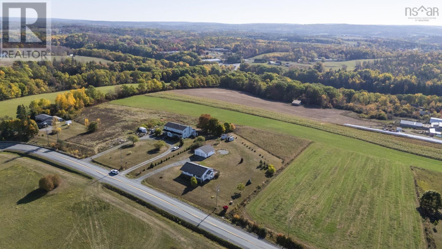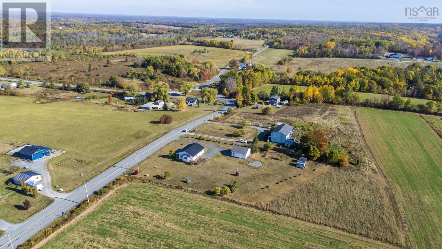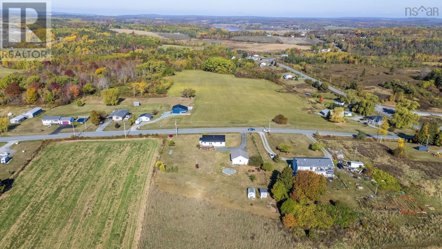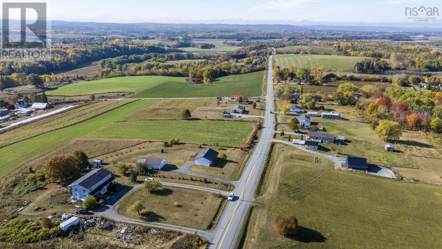454 Lawrence Road Union Corner, Nova Scotia B0N 2A0
$449,900
This charming 3 bedroom, 1 bathroom bungalow is perfectly situated on a spacious 1.1 acre lot with beautiful Valley views. The home offers convenient single-level living and a ducted heat pump for efficient year-round comfort. Featuring a bright living room that flows nicely into the kitchen and dining area, which opens onto the back deck. The covered front porch and the back deck are both the ideal spots to take in the scenic surroundings. Down the hall, youll find 3 cozy bedrooms and a full 4 piece bath. The lower level is currently undeveloped, providing an excellent opportunity to expand your living space or create the perfect rec room or home gym. Outside, the insulated and wired double detached garage offers plenty of room for vehicles, storage, or workshop space. Located just minutes from Brooklyn Elementary and West Hants Middle School, and only 10 minutes to town with easy access to the highway for commuting! (id:45785)
Property Details
| MLS® Number | 202525721 |
| Property Type | Single Family |
| Community Name | Union Corner |
| Features | Level |
Building
| Bathroom Total | 1 |
| Bedrooms Above Ground | 3 |
| Bedrooms Total | 3 |
| Appliances | Stove, Dryer, Washer, Refrigerator |
| Architectural Style | Bungalow |
| Constructed Date | 1994 |
| Construction Style Attachment | Detached |
| Cooling Type | Heat Pump |
| Exterior Finish | Vinyl |
| Flooring Type | Hardwood, Laminate, Vinyl |
| Foundation Type | Poured Concrete |
| Stories Total | 1 |
| Size Interior | 1,268 Ft2 |
| Total Finished Area | 1268 Sqft |
| Type | House |
| Utility Water | Dug Well, Well |
Parking
| Garage | |
| Detached Garage | |
| Paved Yard |
Land
| Acreage | Yes |
| Sewer | Septic System |
| Size Irregular | 1.1 |
| Size Total | 1.1 Ac |
| Size Total Text | 1.1 Ac |
Rooms
| Level | Type | Length | Width | Dimensions |
|---|---|---|---|---|
| Main Level | Living Room | 19.2 x 11.4 | ||
| Main Level | Dining Room | 9.6 x 13.3 | ||
| Main Level | Kitchen | 9.9 x 9.11 | ||
| Main Level | Primary Bedroom | 13.2 x 9.8 | ||
| Main Level | Laundry / Bath | 4pc 7.8 x 9.8 | ||
| Main Level | Bedroom | 9.7 x 11.4 | ||
| Main Level | Bedroom | 8.11 x 11.4 |
https://www.realtor.ca/real-estate/28984098/454-lawrence-road-union-corner-union-corner
Contact Us
Contact us for more information
Johnathon Benedict
(902) 455-6204
105 Wentworth Road
Windsor, Nova Scotia B0N 2T0

