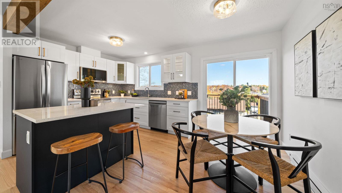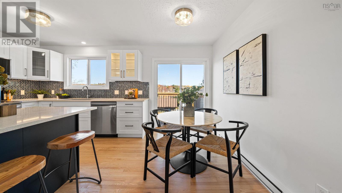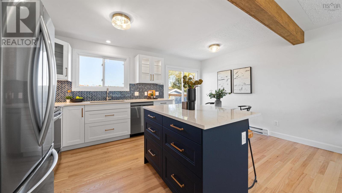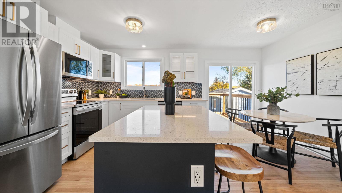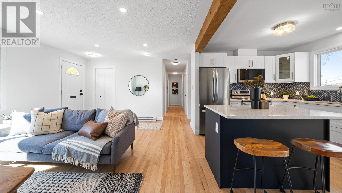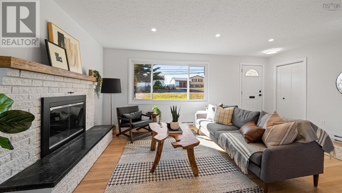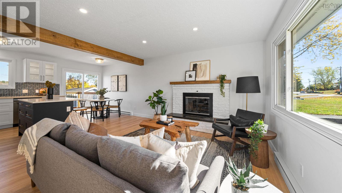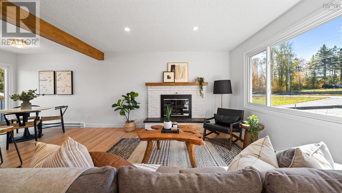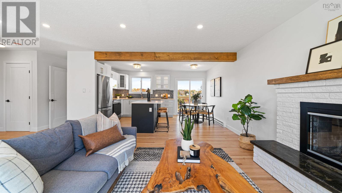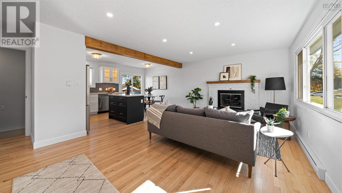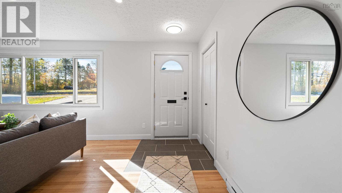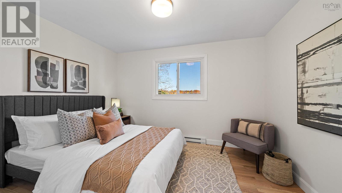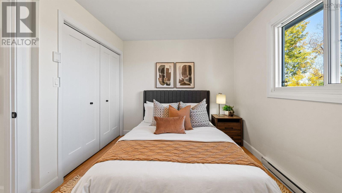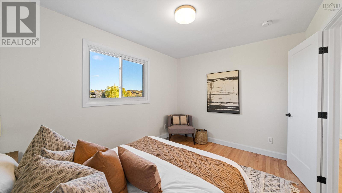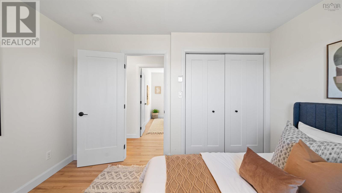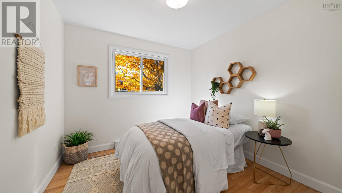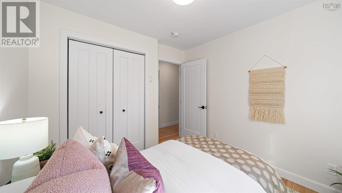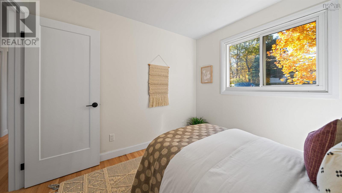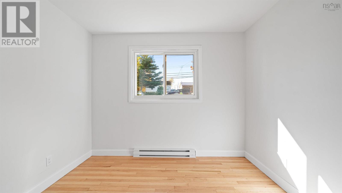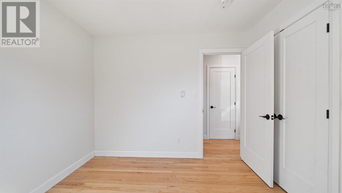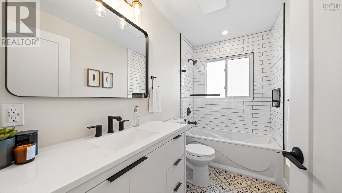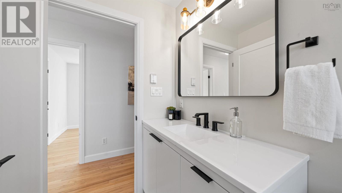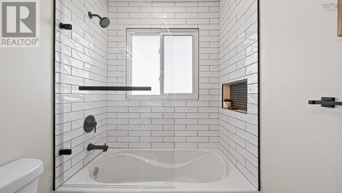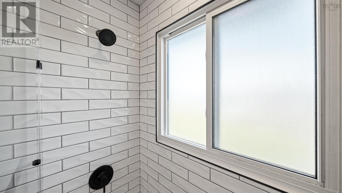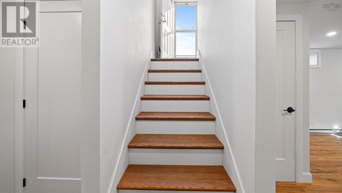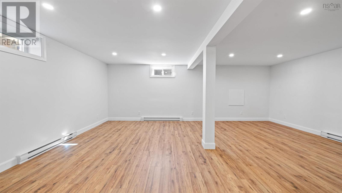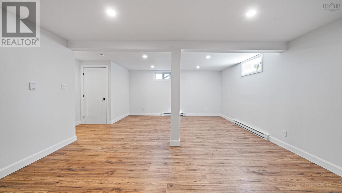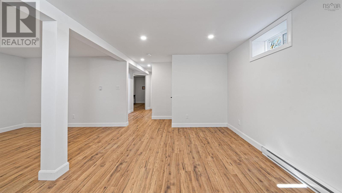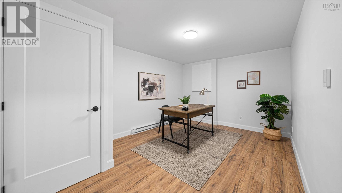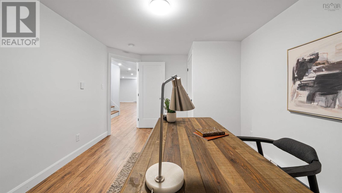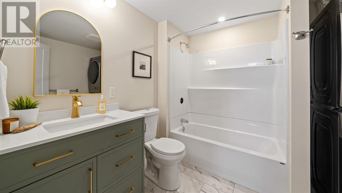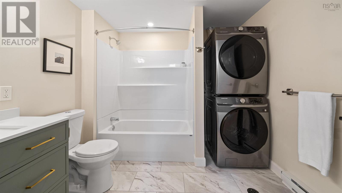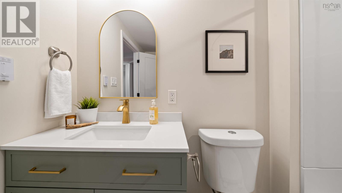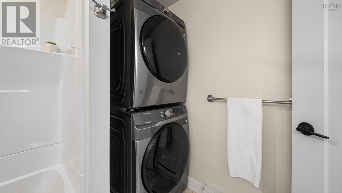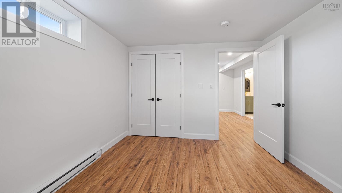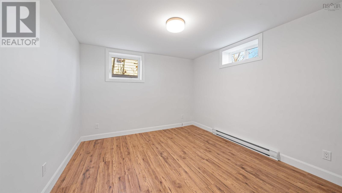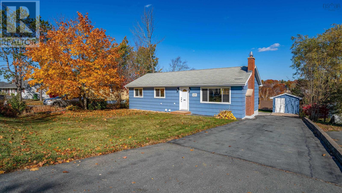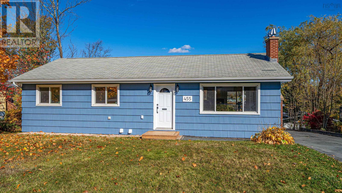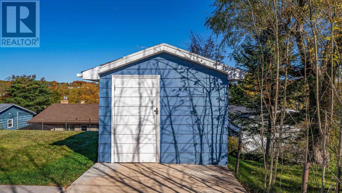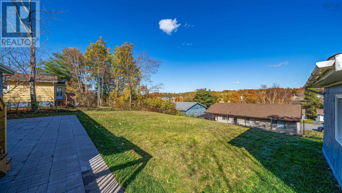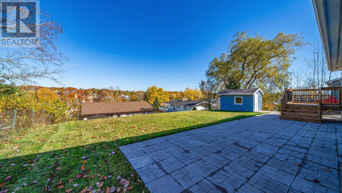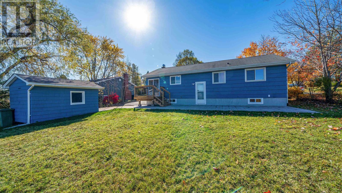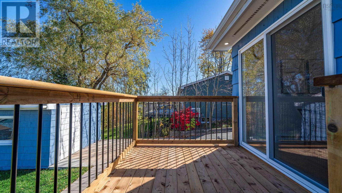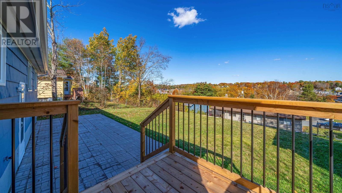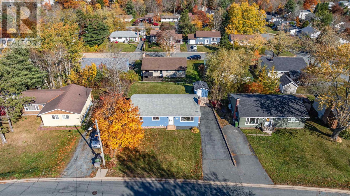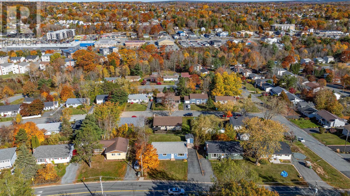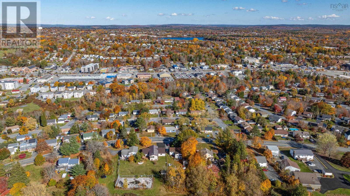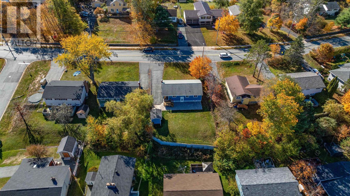455 Old Sackville Road Sackville, Nova Scotia B4C 2K1
$579,900
Welcome to 455 Old Sackville Road. This beautifully renovated four-bedroom, two-bath home is located in one of Sackvilles most family-friendly neighbourhoods. Thoughtfully updated from top to bottom, it showcases exceptional workmanship and modern design throughout. Step inside to discover a bright, open layout where every finish feels fresh and inviting. The main level features three comfortable bedrooms, a fully renovated bath with elegant tile flooring, and a stunning custom kitchen that is sure to impress. The kitchen offers quartz countertops, soft-close cabinetry, stainless steel LG appliances, a large island with seating, and a timeless herringbone backsplash. The open-concept living and dining areas are filled with natural light, highlighted by refinished hardwood floors, new lighting, and patio doors leading to the new deck and beautiful stone patio, perfect for family gatherings or entertaining friends. The lower level continues to impress with a spacious rec room designed for family enjoyment, whether its movie nights, playtime, or simply relaxing together. Youll also find a cozy den, a fourth bedroom with an egress window, a brand-new full bath, laundry area, and generous storage space. Every detail has been carefully finished to create a comfortable and stylish home. Set on a lovely lot with a large shed and surrounded by parks, schools, and the many amenities of Lower Sackville, this home perfectly blends modern comfort, thoughtful design, and everyday convenience. Dont miss out looking at the before and after photos of the transformation of this great property! (id:45785)
Property Details
| MLS® Number | 202526848 |
| Property Type | Single Family |
| Neigbourhood | Riverside |
| Community Name | Sackville |
| Amenities Near By | Golf Course, Park, Public Transit, Shopping, Place Of Worship |
| Community Features | Recreational Facilities, School Bus |
| Features | Sloping, Level |
| Structure | Shed |
Building
| Bathroom Total | 2 |
| Bedrooms Above Ground | 3 |
| Bedrooms Below Ground | 1 |
| Bedrooms Total | 4 |
| Appliances | Stove, Dishwasher, Dryer, Washer, Microwave Range Hood Combo, Refrigerator |
| Architectural Style | Bungalow |
| Basement Development | Finished |
| Basement Type | Full (finished) |
| Constructed Date | 1969 |
| Construction Style Attachment | Detached |
| Exterior Finish | Wood Shingles |
| Flooring Type | Ceramic Tile, Hardwood, Laminate, Vinyl |
| Foundation Type | Poured Concrete |
| Stories Total | 1 |
| Size Interior | 2,016 Ft2 |
| Total Finished Area | 2016 Sqft |
| Type | House |
| Utility Water | Municipal Water |
Parking
| Paved Yard |
Land
| Acreage | No |
| Land Amenities | Golf Course, Park, Public Transit, Shopping, Place Of Worship |
| Landscape Features | Landscaped |
| Sewer | Municipal Sewage System |
| Size Irregular | 0.1538 |
| Size Total | 0.1538 Ac |
| Size Total Text | 0.1538 Ac |
Rooms
| Level | Type | Length | Width | Dimensions |
|---|---|---|---|---|
| Lower Level | Recreational, Games Room | 15.2 x 22.1 | ||
| Lower Level | Laundry / Bath | 8.10 x 7.11 | ||
| Lower Level | Den | 15.1 x 10.7 | ||
| Lower Level | Bedroom | 11.7 x 11.1 | ||
| Main Level | Living Room | 18.4 x 13.3 | ||
| Main Level | Kitchen | 8.8 x 10.2 | ||
| Main Level | Dining Room | 7.2 x 10.5 | ||
| Main Level | Bath (# Pieces 1-6) | 4.8 x 9.11 | ||
| Main Level | Primary Bedroom | 11.11 x 9.11 | ||
| Main Level | Bedroom | 9.3 x 9.3 | ||
| Main Level | Bedroom | 9.5 x 9.3 |
https://www.realtor.ca/real-estate/29044855/455-old-sackville-road-sackville-sackville
Contact Us
Contact us for more information
Anne Da Silva
(902) 406-4301
www.dasilvagosse.com/
https://www.facebook.com/DaSilvaGosseRealEstateGroup
222 Waterfront Drive, Suite 106
Bedford, Nova Scotia B4A 0H3
Richard Gosse
(902) 406-4301
www.dasilvagossegroup.com/
222 Waterfront Drive, Suite 106
Bedford, Nova Scotia B4A 0H3

