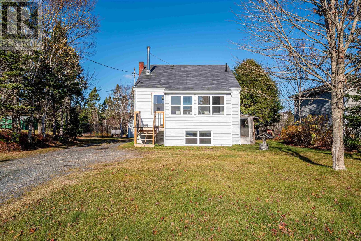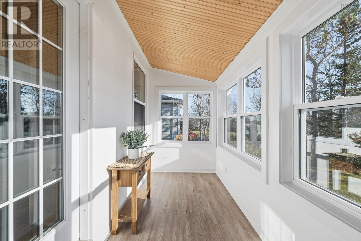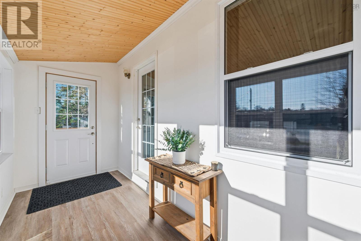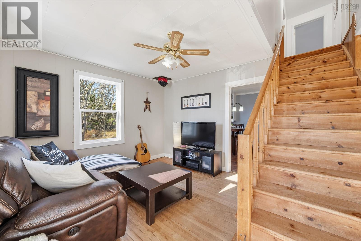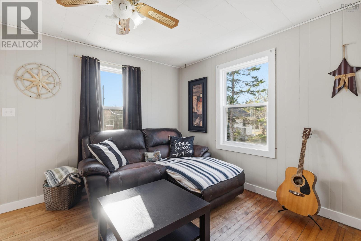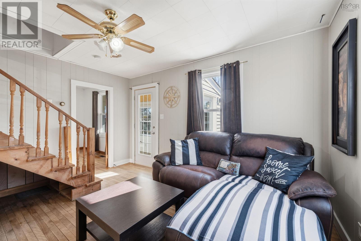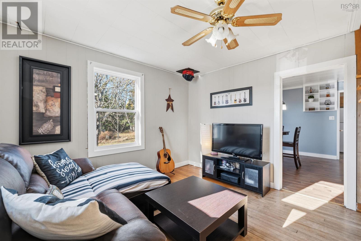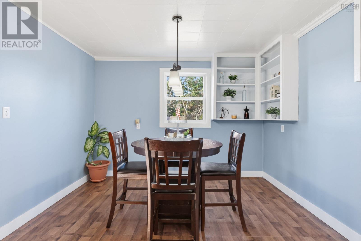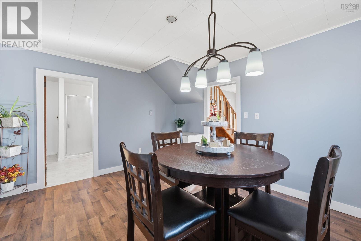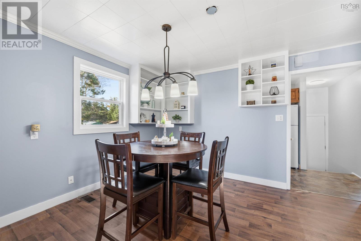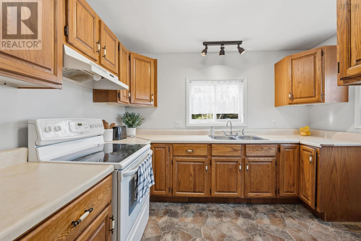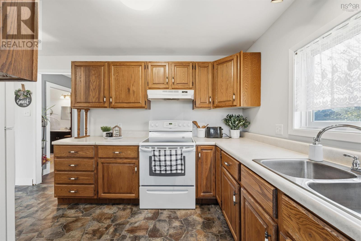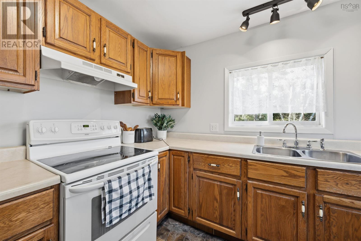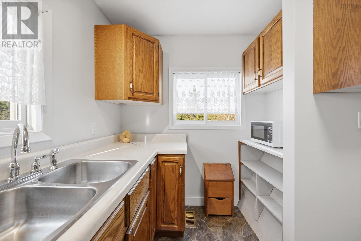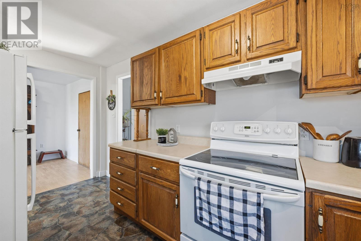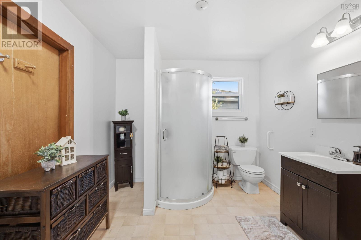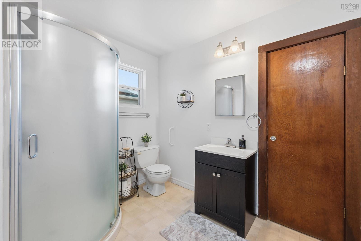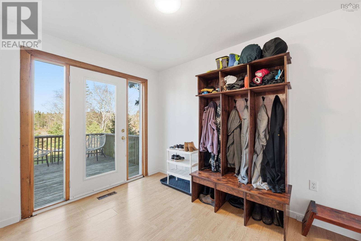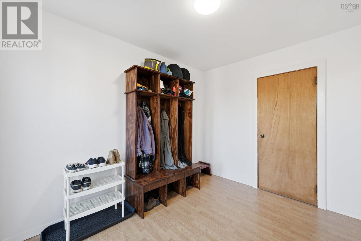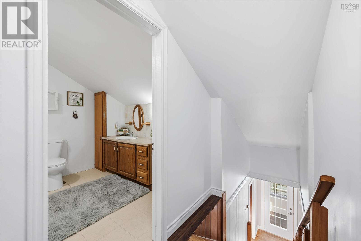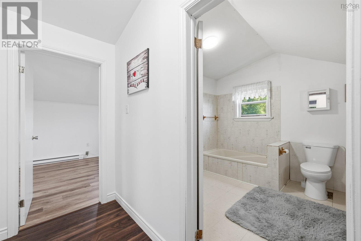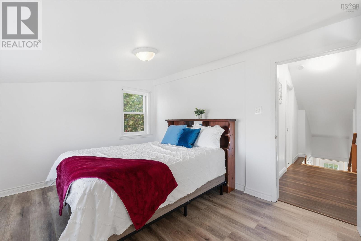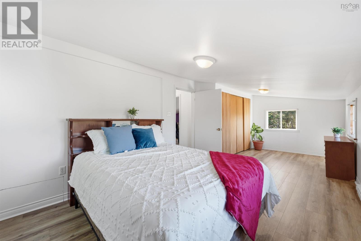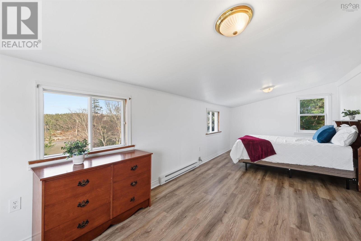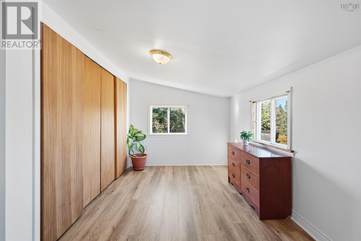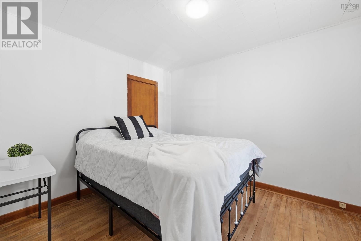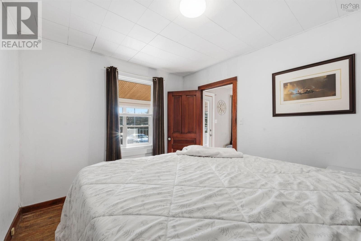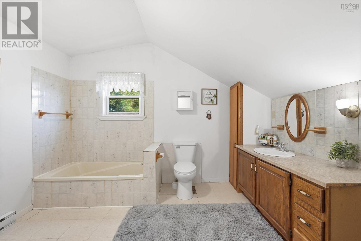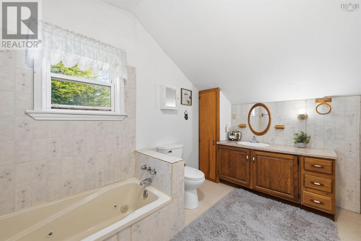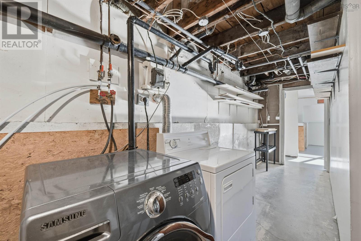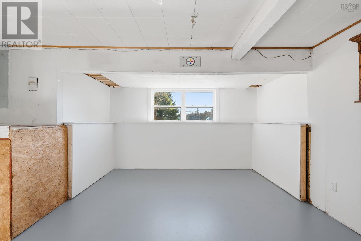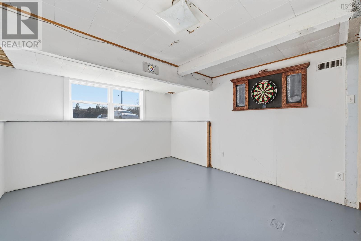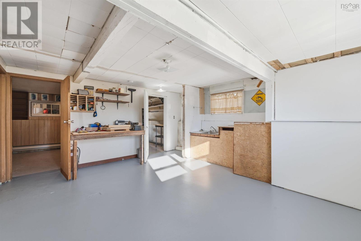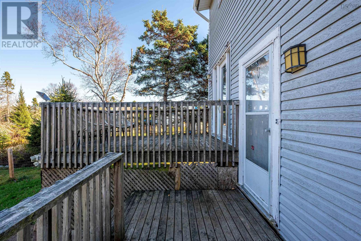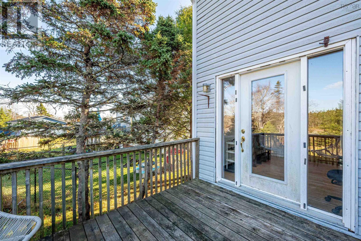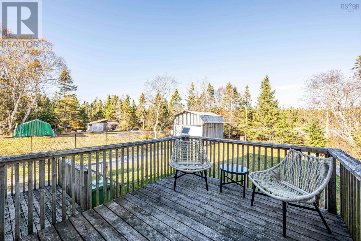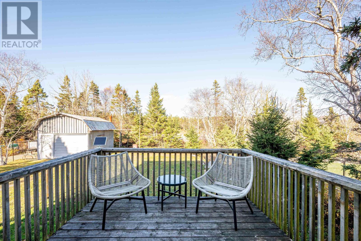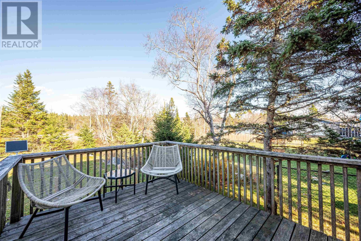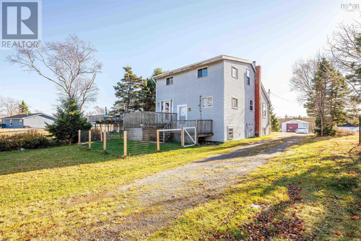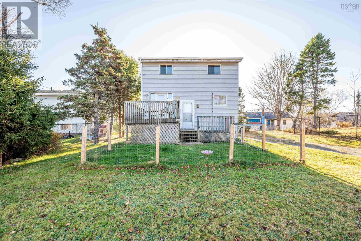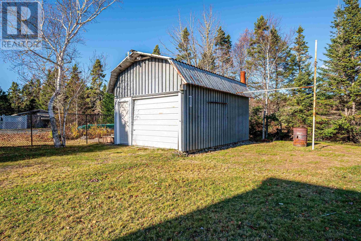4597 Prospect Rd. Bayside, Nova Scotia B3Z 1L8
$379,000
Attention first time buyers or anyone looking for a property with great potential to build equity. This home has stood the test of time.It is a solid home with an upgraded electrical system in 2016,new front roof in 2014 and back roof in 2017,new pump pressure switch and expansion tank in 2016, new furnace and fibreglass oil tank in 2009, a new water tank in 2022 and most new windows. The porch/sunroom was entirely re-built in 2018 and offers a sweet spot for your morning coffee. Hardwood floors in the living room and main floor bedroom. The main floor bathroom is large and includes the space and hookup for your washer and dryer. Upstairs offers a huge sunny Primary bedroom, another large bathroom and a third generous bedroom.The basement has a walkout and is partially finished. With a little effort, could even have rental potential The garage is detached and wired, perfect for the handyman or maybe a man cave! This home is only 20 minutes to Bayers Lake and under 30 minutes to town. (id:45785)
Property Details
| MLS® Number | 202527601 |
| Property Type | Single Family |
| Community Name | Bayside |
| Amenities Near By | Golf Course |
| Community Features | School Bus |
| Features | Level, Sump Pump |
Building
| Bathroom Total | 2 |
| Bedrooms Above Ground | 3 |
| Bedrooms Total | 3 |
| Appliances | Range - Electric, Dryer - Electric, Washer, Refrigerator |
| Basement Development | Partially Finished |
| Basement Features | Walk Out |
| Basement Type | Full (partially Finished) |
| Construction Style Attachment | Detached |
| Exterior Finish | Vinyl |
| Flooring Type | Hardwood, Laminate, Linoleum, Porcelain Tile |
| Foundation Type | Concrete Block, Poured Concrete |
| Stories Total | 2 |
| Size Interior | 1,476 Ft2 |
| Total Finished Area | 1476 Sqft |
| Type | House |
| Utility Water | Drilled Well |
Parking
| Garage | |
| Detached Garage | |
| Gravel |
Land
| Acreage | No |
| Land Amenities | Golf Course |
| Landscape Features | Partially Landscaped |
| Sewer | Septic System |
| Size Irregular | 0.2755 |
| Size Total | 0.2755 Ac |
| Size Total Text | 0.2755 Ac |
Rooms
| Level | Type | Length | Width | Dimensions |
|---|---|---|---|---|
| Second Level | Bedroom | 11.6 x 9.3 | ||
| Second Level | Primary Bedroom | 23 x 10.4 | ||
| Second Level | Bath (# Pieces 1-6) | 9.2 x 11.6 | ||
| Main Level | Kitchen | 7.9 x 9.6+8x7 | ||
| Main Level | Dining Room | 13.9 x 11.4 | ||
| Main Level | Living Room | 11.8 x 13.6 | ||
| Main Level | Bath (# Pieces 1-6) | 9.4 x 9.8 | ||
| Main Level | Bedroom | 9.5 x 11.8 | ||
| Main Level | Den | 8.6 x 10.10 | ||
| Main Level | Sunroom | 13 x 5.6 |
https://www.realtor.ca/real-estate/29086918/4597-prospect-rd-bayside-bayside
Contact Us
Contact us for more information
Denise Brown
(902) 468-3702
https://www.remaxnova.com/team/realtors/denise-lynne-brown-6220
32 Akerley Blvd Unit 101
Dartmouth, Nova Scotia B3B 1N1

