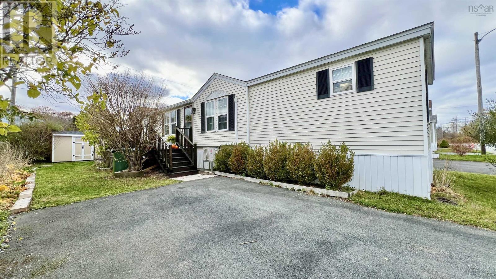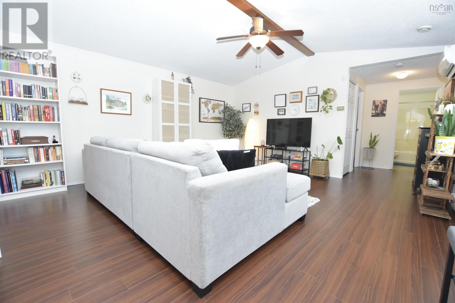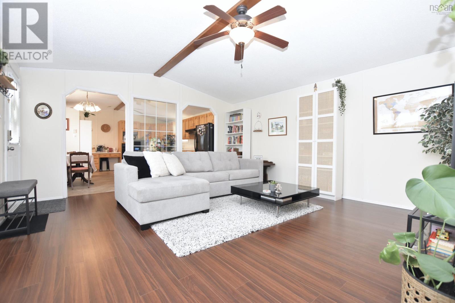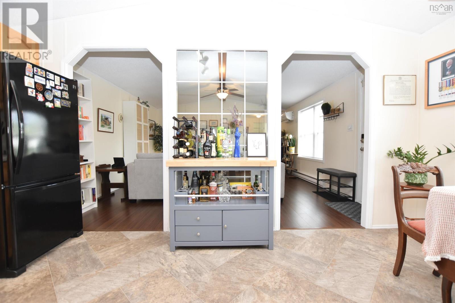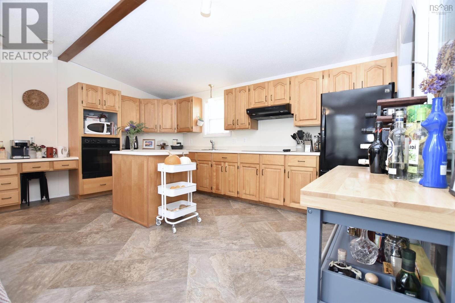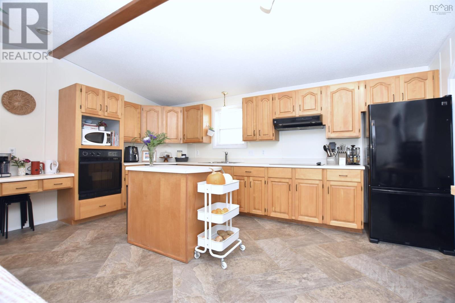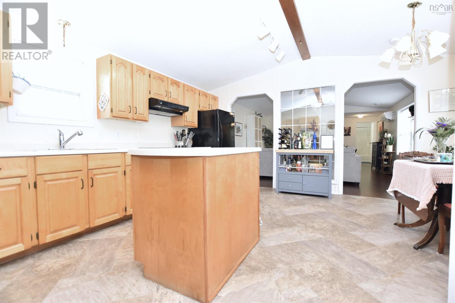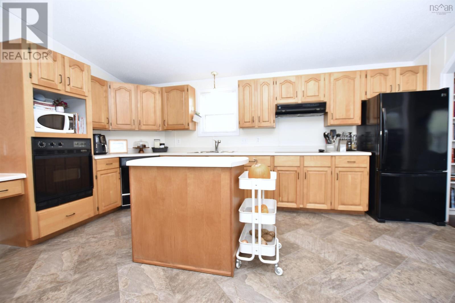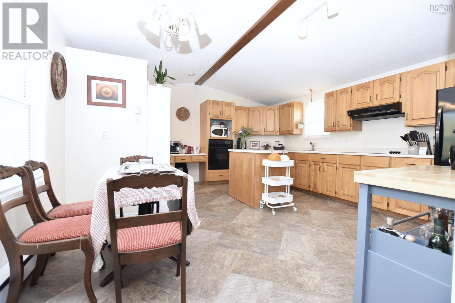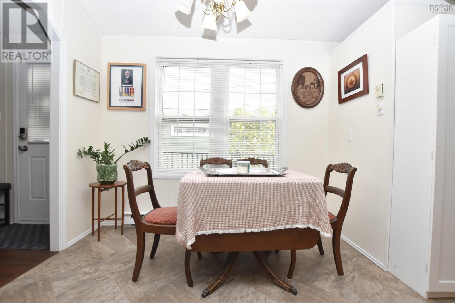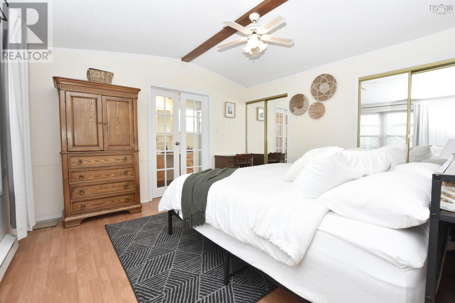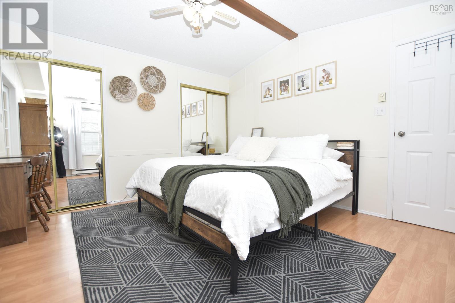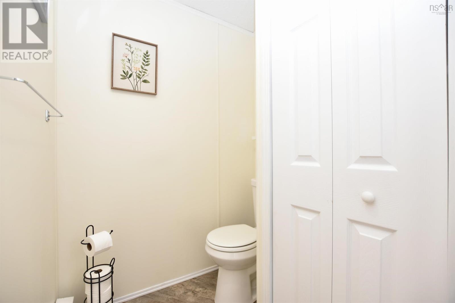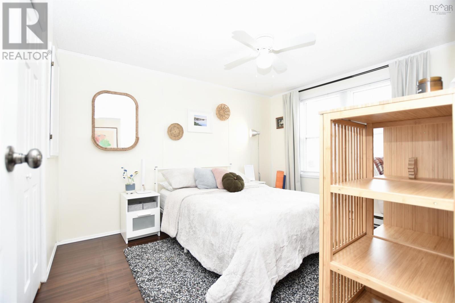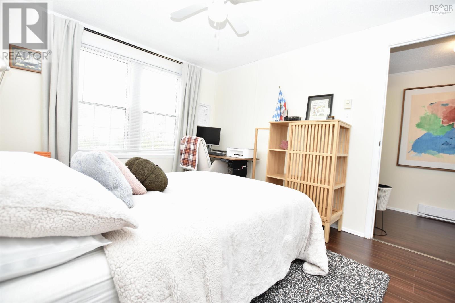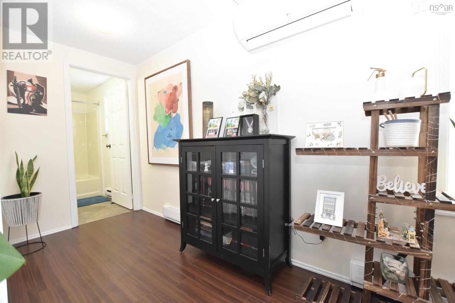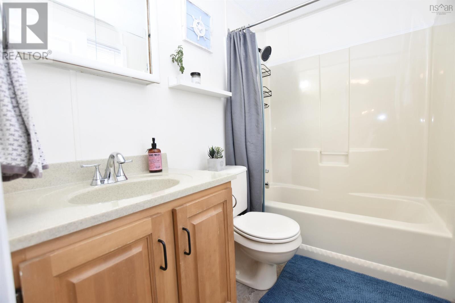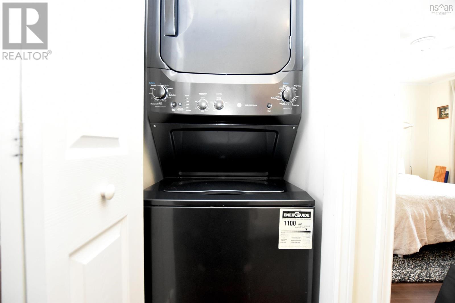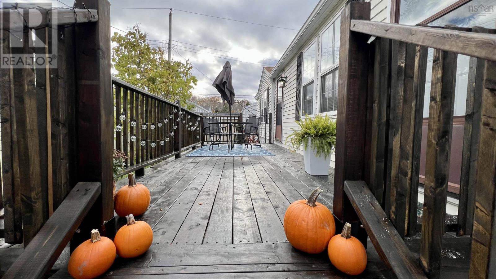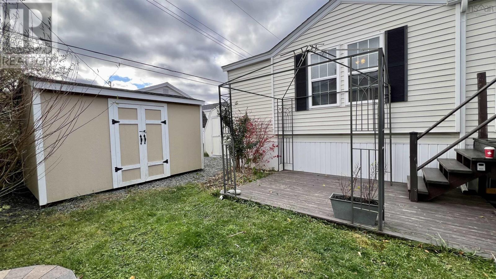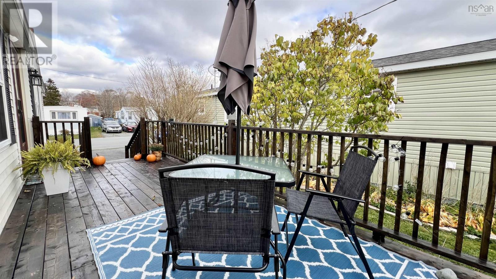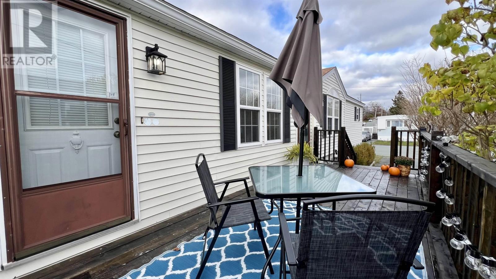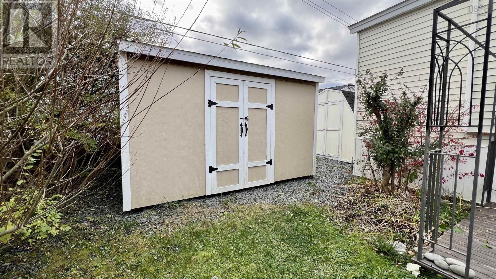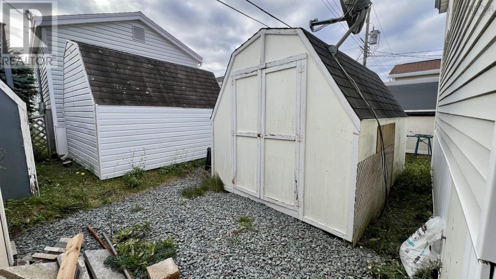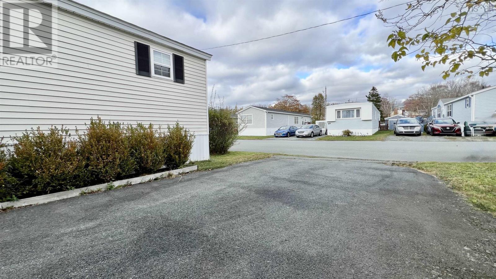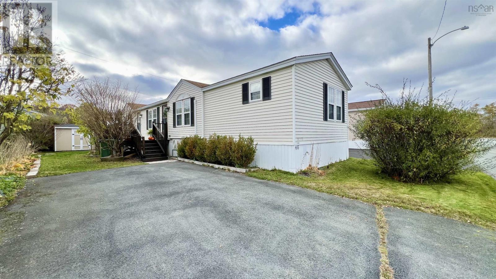46 Bonnie Brae Drive Dartmouth, Nova Scotia B2W 1E4
$249,900
Discover exceptional style & warmth in this thoughtfully designed & beautifully maintained home, perfectly blending comfort & convenience. Featuring gorgeous vaulted ceilings with wood beams, ductless heat pump, this home offers an airy open-concept design filled with natural light from large windows that create a warm & inviting atmosphere. The kitchen is a chefs delight with ample cabinetry, generous counter space, a central island, and a smart, functional layoutperfect for everyday living or entertaining guests. The primary suite includes double closets and a 3pc ensuite with a step-in shower. The 2nd bedroom, 4pc full bath, and in-home laundry complete the home. Step outside where the outdoor living shines with a two-tier deck, BBQ area, gazebo, two storage sheds, and a lush lawn & hardscaping, ideal for relaxing or entertaining. Located in a friendly, well-kept community close to shopping, the ferry terminal, and bus routes, this home offers affordability, comfort & charma must-see! (id:45785)
Property Details
| MLS® Number | 202527088 |
| Property Type | Single Family |
| Community Name | Dartmouth |
| Amenities Near By | Park, Playground, Public Transit, Shopping |
| Structure | Shed |
Building
| Bathroom Total | 2 |
| Bedrooms Above Ground | 2 |
| Bedrooms Total | 2 |
| Appliances | Cooktop - Electric, Oven - Electric, Dishwasher, Dryer, Washer, Refrigerator |
| Architectural Style | Mini |
| Basement Type | None |
| Constructed Date | 1992 |
| Cooling Type | Wall Unit, Heat Pump |
| Exterior Finish | Vinyl |
| Flooring Type | Laminate, Vinyl |
| Stories Total | 1 |
| Size Interior | 1,088 Ft2 |
| Total Finished Area | 1088 Sqft |
| Type | Mobile Home |
| Utility Water | Municipal Water |
Parking
| Paved Yard |
Land
| Acreage | No |
| Land Amenities | Park, Playground, Public Transit, Shopping |
| Landscape Features | Landscaped |
| Sewer | Municipal Sewage System |
Rooms
| Level | Type | Length | Width | Dimensions |
|---|---|---|---|---|
| Main Level | Living Room | 15.6x16.1 | ||
| Main Level | Kitchen | 15.5x16.1 | ||
| Main Level | Dining Nook | kitchen combo | ||
| Main Level | Primary Bedroom | 12.2x13.5 | ||
| Main Level | Ensuite (# Pieces 2-6) | 15.4x5.2 | ||
| Main Level | Bedroom | 10.1x11.1 | ||
| Main Level | Bath (# Pieces 1-6) | 7.8x5.0 |
https://www.realtor.ca/real-estate/29059213/46-bonnie-brae-drive-dartmouth-dartmouth
Contact Us
Contact us for more information
Jasmine Mcnair
(902) 832-5940
www.jasminemcnair.com/
2 Bluewater Road, Ste. 210
Bedford, Nova Scotia B4B 1G7

