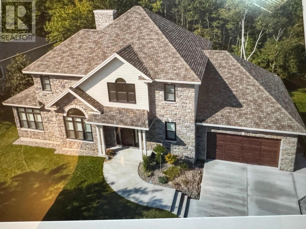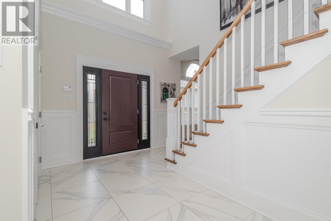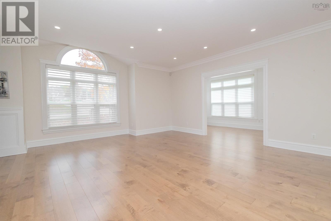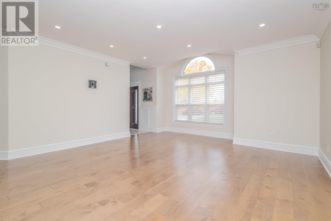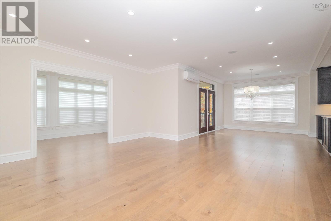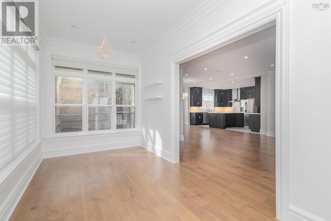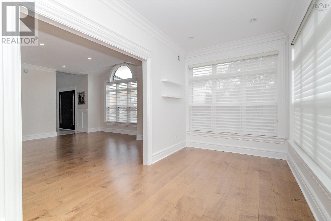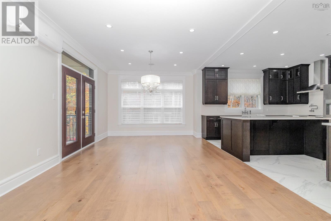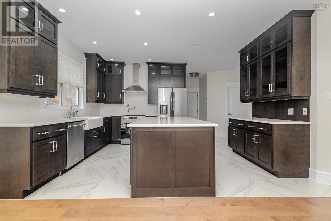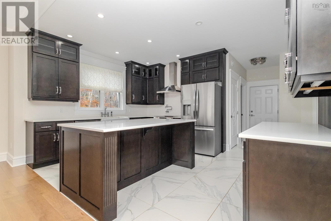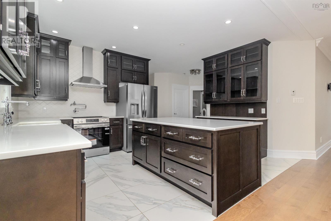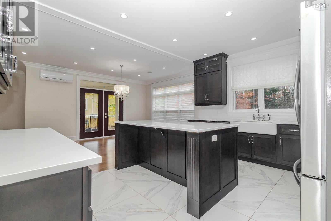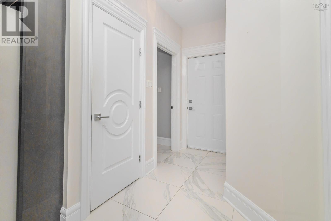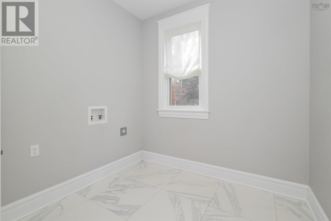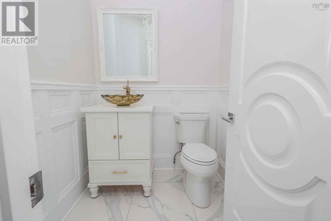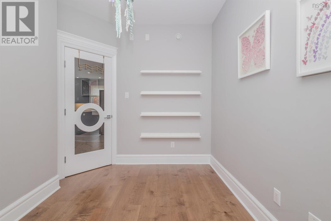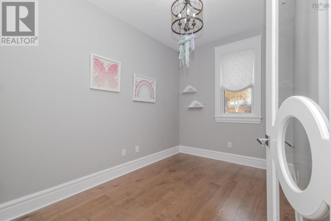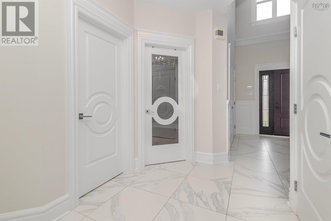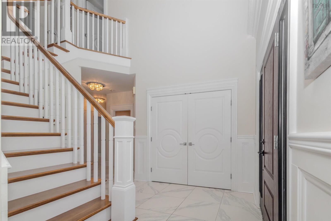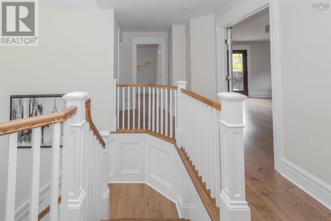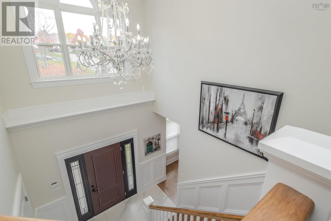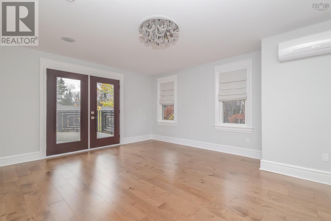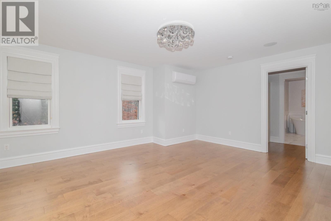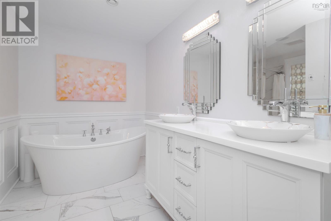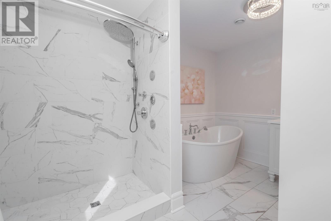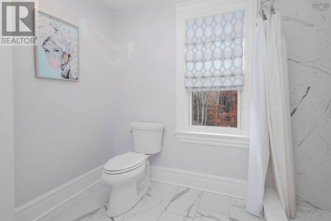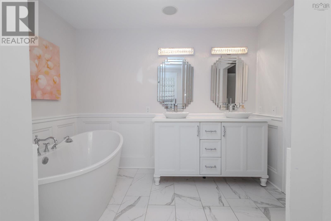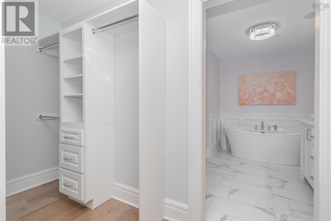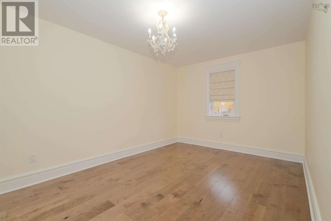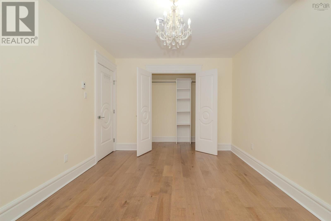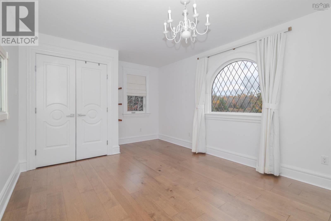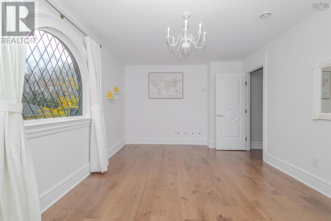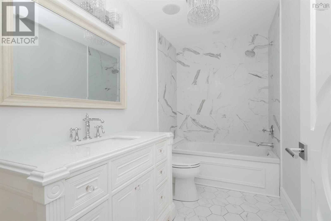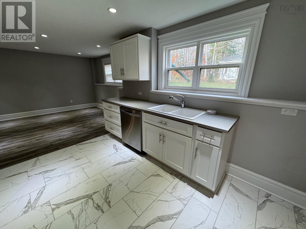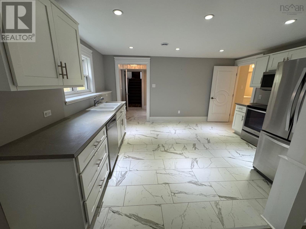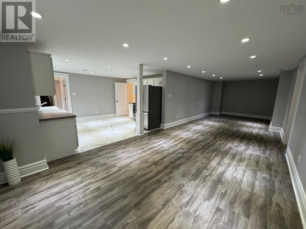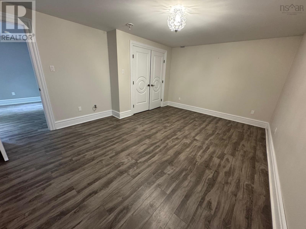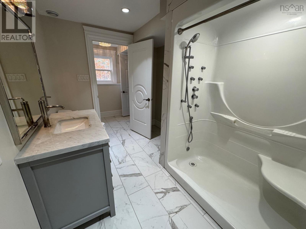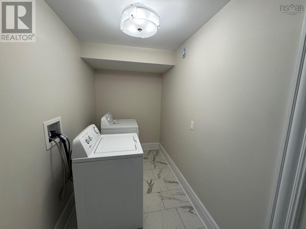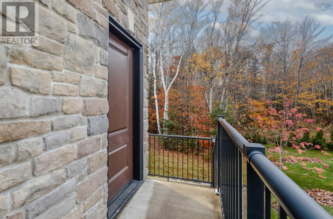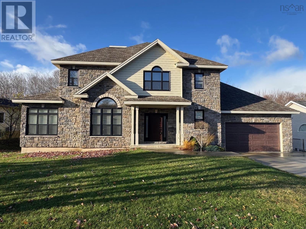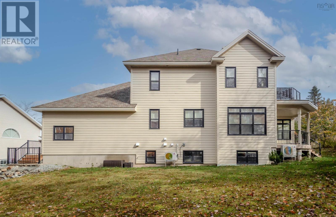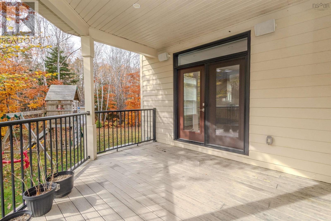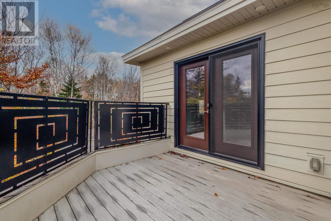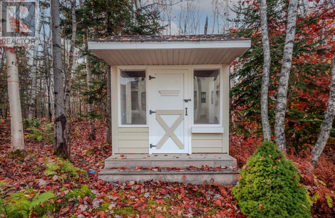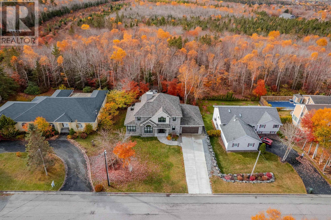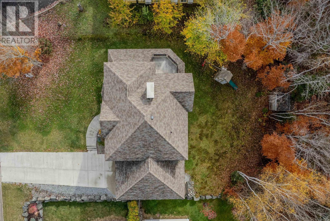46 Carriage Hill Drive Sydney River, Nova Scotia B1S 3L7
$885,000
Stunning curb appeal comes with this professionally built 2 storey home with the best of quality materials and finishing throughout in this like new 9 year old home. As soon as you walk through the front door you are greeted by the 16 foot high ceiling, sweeping oak staircase spacious foyer and white porcelain flooring. Over to the left your guests are welcomed into the open concept living area with its spacious living room and a unique sun-room, a formal dining room plus a knock out kitchen loaded with dark cherry cabinets with a large sit down island, stainless steel fridge and stove (both brand new never used)and a stainless steel dishwasher are all included. A home office or den, 2 pc powder room, laundry room and entrance to the double garage finish off the main floor. The second floor has a huge primary bedroom with a private balcony, a large ensuite 5 pc bath with double vanity, a soaker tub and a separate deluxe shower plus a spacious walk-in closet with built in shelves. Two other bedrooms and a full 4 pc bath finish off the second floor. Meanwhile there is a unique fully self contained secondary suite for your parents with living and dining room, kitchen, bath , laundry and a large bedroom. This private suite has a sealed door that can be open for your own unique extra living space for your self or visiting guests. (id:45785)
Property Details
| MLS® Number | 202527319 |
| Property Type | Single Family |
| Community Name | Sydney River |
| Amenities Near By | Shopping |
| Community Features | School Bus |
| Features | Balcony, Level |
Building
| Bathroom Total | 4 |
| Bedrooms Above Ground | 3 |
| Bedrooms Below Ground | 1 |
| Bedrooms Total | 4 |
| Appliances | Stove, Dishwasher, Refrigerator |
| Constructed Date | 2016 |
| Construction Style Attachment | Detached |
| Cooling Type | Wall Unit |
| Exterior Finish | Other |
| Flooring Type | Engineered Hardwood, Porcelain Tile |
| Foundation Type | Poured Concrete |
| Half Bath Total | 1 |
| Stories Total | 2 |
| Size Interior | 3,500 Ft2 |
| Total Finished Area | 3500 Sqft |
| Type | House |
| Utility Water | Well |
Parking
| Garage | |
| Attached Garage | |
| Concrete |
Land
| Acreage | No |
| Land Amenities | Shopping |
| Landscape Features | Landscaped |
| Sewer | Municipal Sewage System |
| Size Irregular | 0.2488 |
| Size Total | 0.2488 Ac |
| Size Total Text | 0.2488 Ac |
Rooms
| Level | Type | Length | Width | Dimensions |
|---|---|---|---|---|
| Second Level | Primary Bedroom | 17x12.5+2x12 | ||
| Second Level | Ensuite (# Pieces 2-6) | 12x10 | ||
| Second Level | Bedroom | 15x11 | ||
| Second Level | Bath (# Pieces 1-6) | 10x5.5 | ||
| Second Level | Bedroom | 15.4x9.10 | ||
| Second Level | Bedroom | 15x11 | ||
| Second Level | Bath (# Pieces 1-6) | 10x5/5 | ||
| Basement | Kitchen | 14.5x12 | ||
| Basement | Living Room | 24x11 | ||
| Basement | Dining Room | 11x10 | ||
| Basement | Bedroom | 16x12 | ||
| Basement | Bath (# Pieces 1-6) | 11x7 | ||
| Basement | Laundry Room | 12x5 | ||
| Main Level | Living Room | 17/7x16/7 | ||
| Main Level | Dining Room | 16x11.6 | ||
| Main Level | Kitchen | 15x11.9 | ||
| Main Level | Bath (# Pieces 1-6) | 6x5 | ||
| Main Level | Sunroom | 17.7x7.6 | ||
| Main Level | Den | 8x7.3 | ||
| Main Level | Laundry Room | 12x6 | ||
| Main Level | Foyer | 12x6 |
https://www.realtor.ca/real-estate/29069443/46-carriage-hill-drive-sydney-river-sydney-river
Contact Us
Contact us for more information
Roy Milley
(902) 564-7200
www.capebretonrealestate.ca/
2-20 Townsend Street
Sydney, Nova Scotia B1P 6V2

