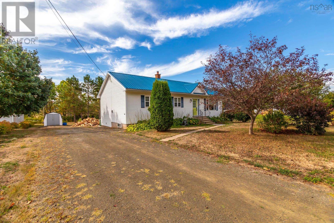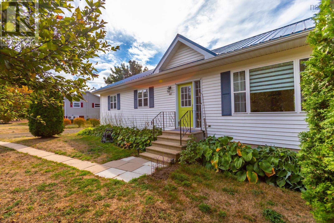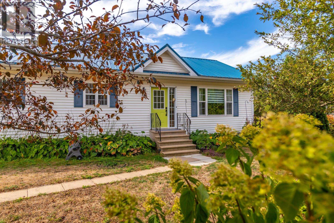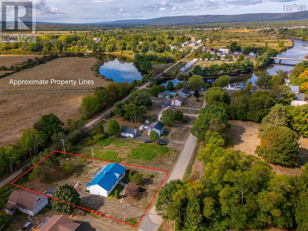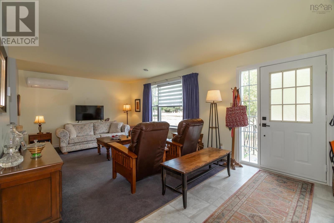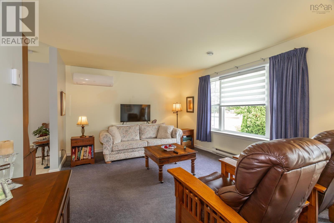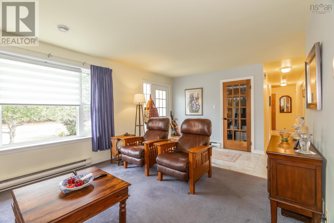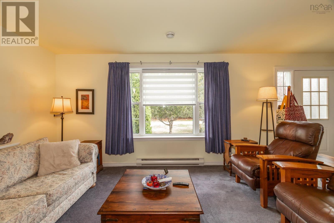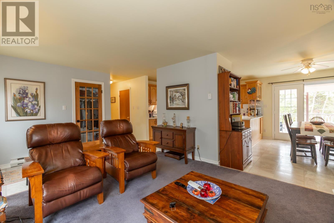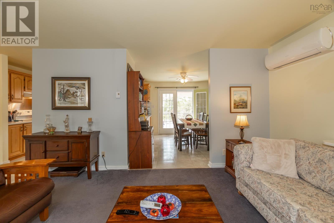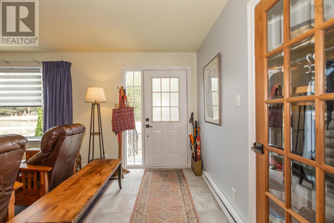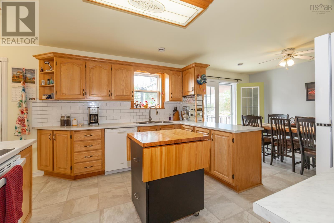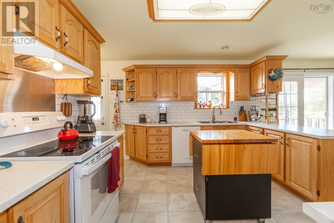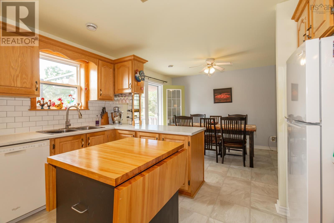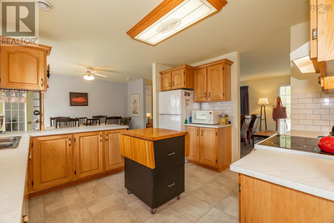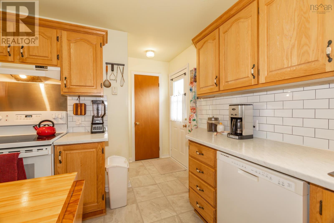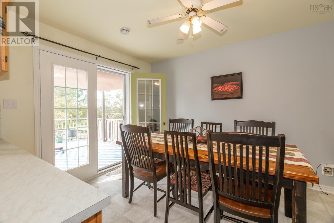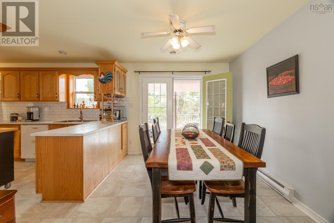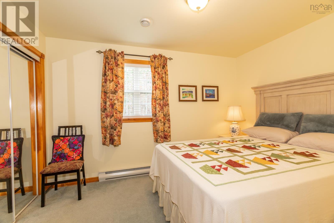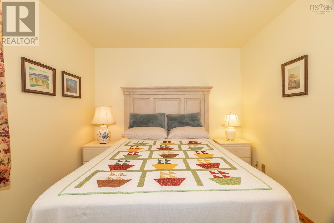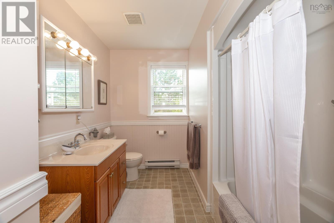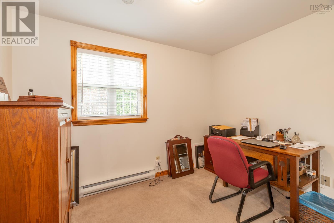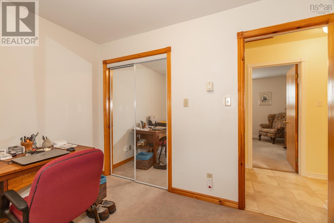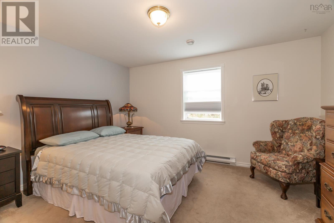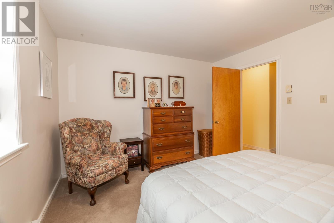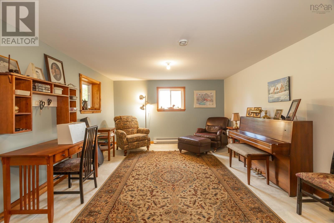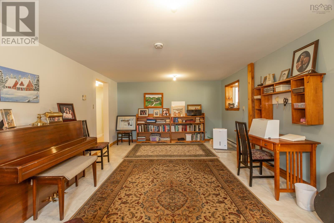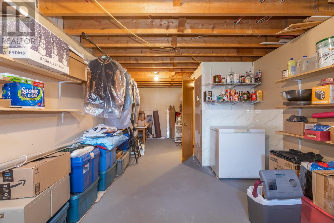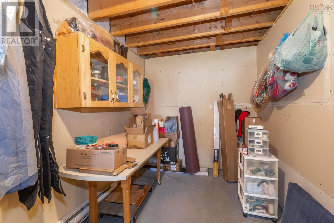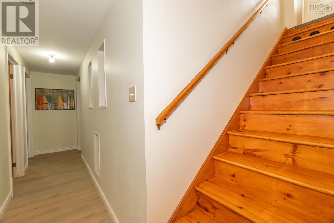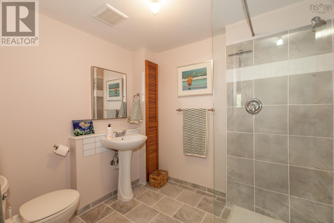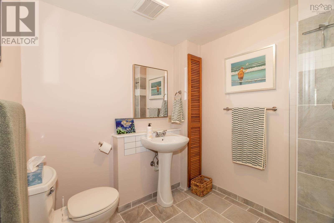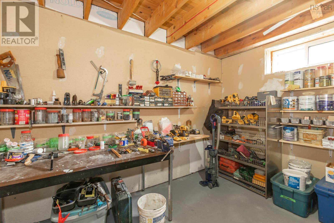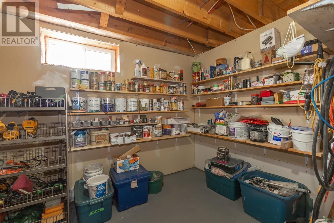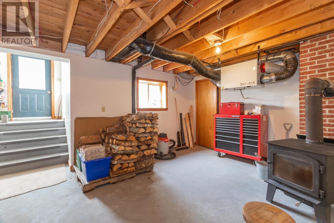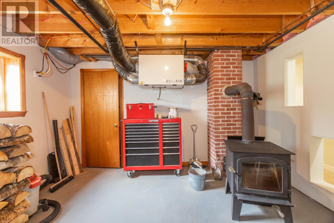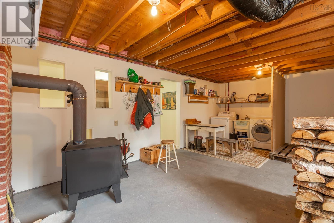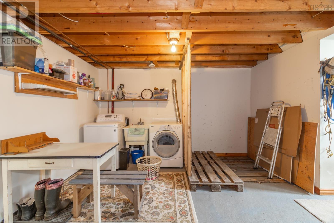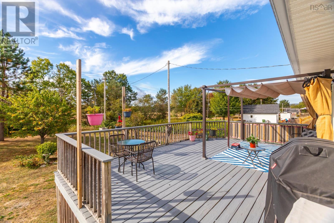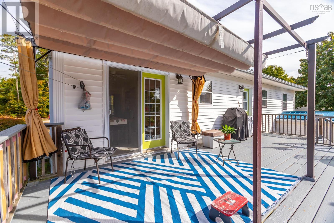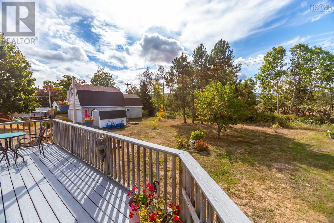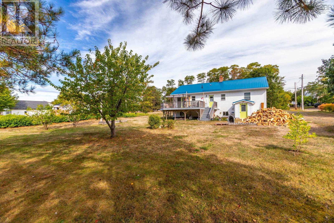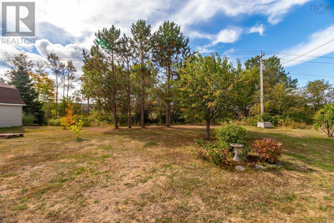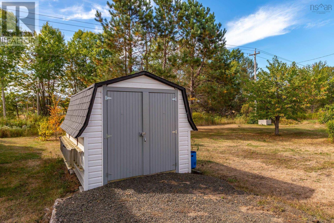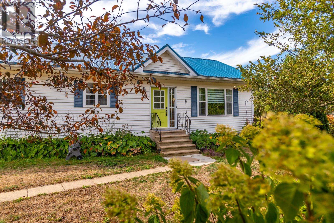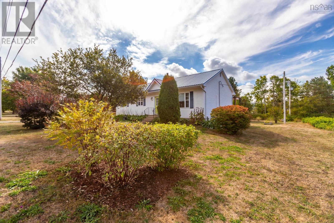46 Riverview Drive Bridgetown, Nova Scotia B0S 1C0
$379,000
Welcome to this well-maintained 3-bedroom bungalow, ideally situated in a sought-after area of town just a short walk to shops, the P-12 school, and the local sports hub. This home offers both comfort and convenience for families, first-time buyers, or anyone seeking a peaceful, established neighborhood. Step inside to a spacious and bright living room, perfect for relaxing or entertaining. The well-equipped kitchen features ample cabinetry, ideal for the family cook and flows seamlessly into the adjoining dining area. Patio doors lead out to a large rear deck, perfect for outdoor dining or enjoying your morning coffee. All three bedrooms are located on the main floor along with a full bath, providing functional and efficient living. The lower level expands your living space with a generous family room, second full bath, laundry area, storage space, and a separate entrance. The home heats efficiently with electric heat, a heat pump, and the wood stove for those chilly days. Appliances are included, making this move-in ready. Outside, you'll find a well-kept yard with a shed, space for a garden and direct access to the trail system, perfect for walking, biking, or just enjoying nature. This inviting home is sure to impress, so dont miss your opportunity to view this property . (id:45785)
Property Details
| MLS® Number | 202523957 |
| Property Type | Single Family |
| Community Name | Bridgetown |
| Amenities Near By | Golf Course, Park, Public Transit, Shopping, Place Of Worship |
| Features | Level |
| Structure | Shed |
Building
| Bathroom Total | 2 |
| Bedrooms Above Ground | 3 |
| Bedrooms Total | 3 |
| Appliances | Stove, Dryer, Washer, Refrigerator |
| Architectural Style | Bungalow |
| Basement Development | Partially Finished |
| Basement Features | Walk Out |
| Basement Type | Full (partially Finished) |
| Constructed Date | 1993 |
| Construction Style Attachment | Detached |
| Cooling Type | Heat Pump |
| Exterior Finish | Vinyl |
| Flooring Type | Carpeted, Laminate, Tile, Vinyl |
| Foundation Type | Poured Concrete |
| Stories Total | 1 |
| Size Interior | 1,248 Ft2 |
| Total Finished Area | 1248 Sqft |
| Type | House |
| Utility Water | Municipal Water |
Parking
| Gravel |
Land
| Acreage | No |
| Land Amenities | Golf Course, Park, Public Transit, Shopping, Place Of Worship |
| Landscape Features | Landscaped |
| Sewer | Municipal Sewage System |
| Size Irregular | 0.3128 |
| Size Total | 0.3128 Ac |
| Size Total Text | 0.3128 Ac |
Rooms
| Level | Type | Length | Width | Dimensions |
|---|---|---|---|---|
| Basement | Recreational, Games Room | 20x13 | ||
| Basement | Bath (# Pieces 1-6) | 7x9 | ||
| Basement | Storage | 11x11 | ||
| Basement | Other | 19x13 | ||
| Main Level | Kitchen | 12.5x10.5 | ||
| Main Level | Dining Room | 12.5x9.5 | ||
| Main Level | Living Room | 12x20.5 | ||
| Main Level | Bedroom | 9.9x10.9 | ||
| Main Level | Bedroom | 11x8.5 | ||
| Main Level | Primary Bedroom | 14x11.5 | ||
| Main Level | Bath (# Pieces 1-6) | 12x8 |
https://www.realtor.ca/real-estate/28894913/46-riverview-drive-bridgetown-bridgetown
Contact Us
Contact us for more information
Sandra Weir
(902) 825-2288
www.remax-valley.com/
.
Southwest, Nova Scotia B0S 1P0

