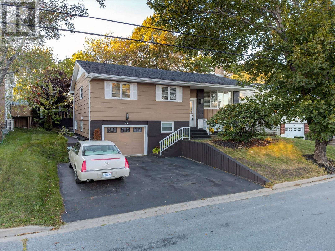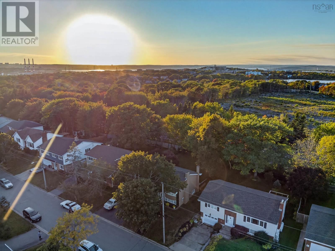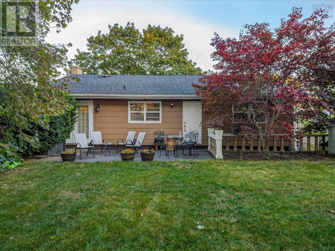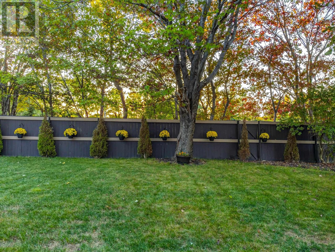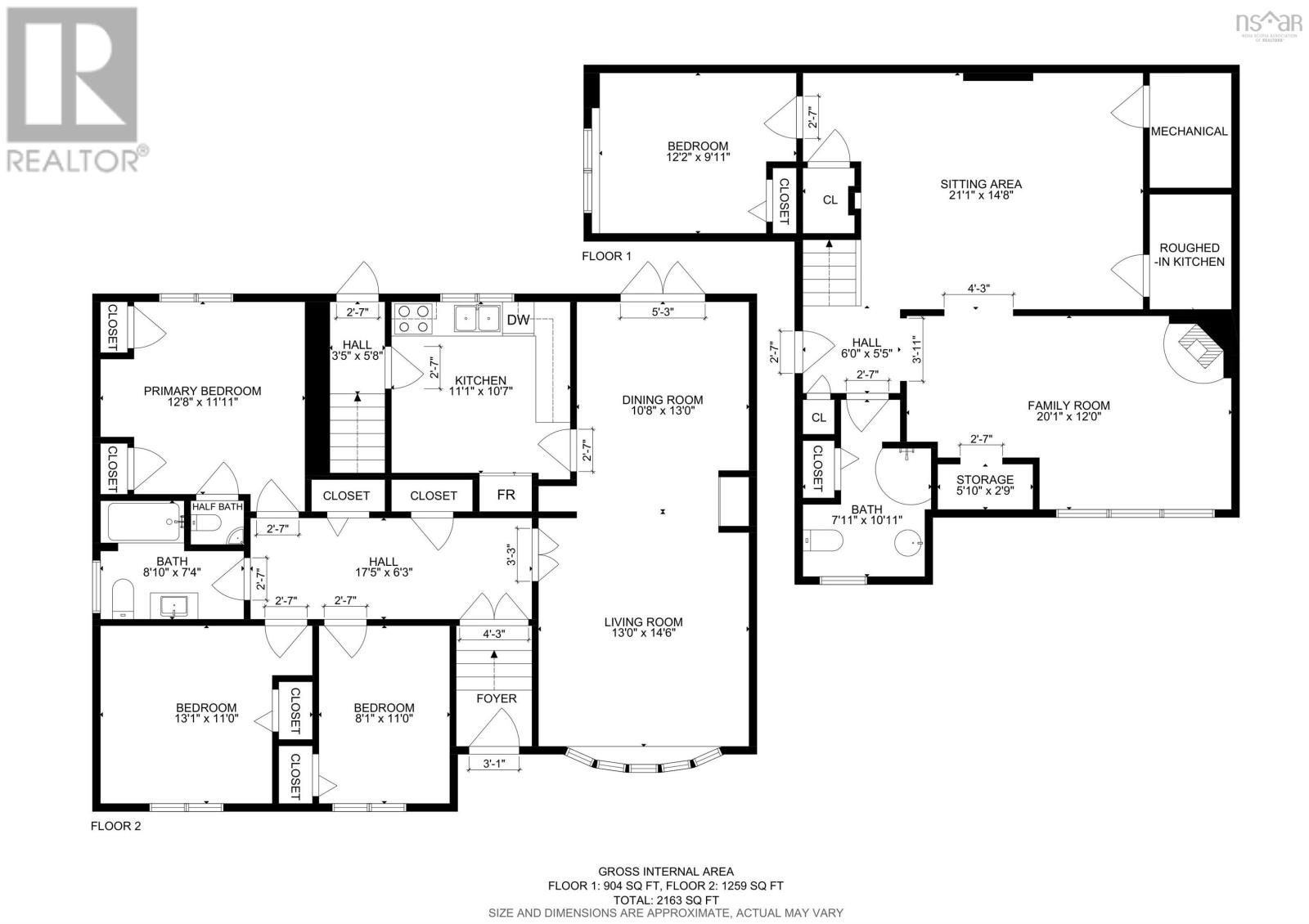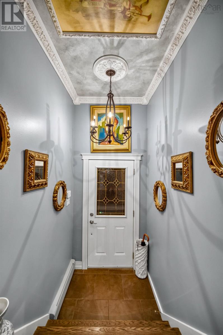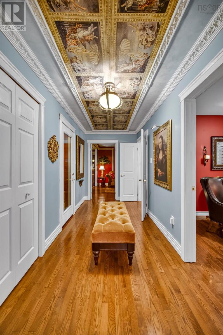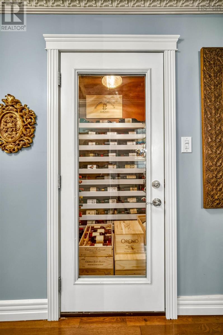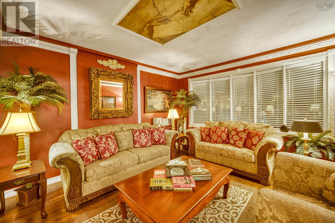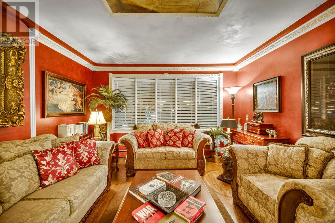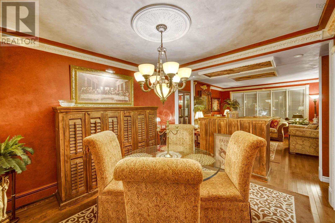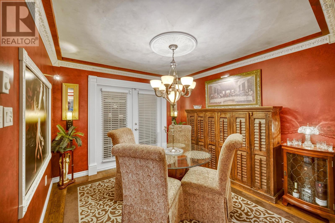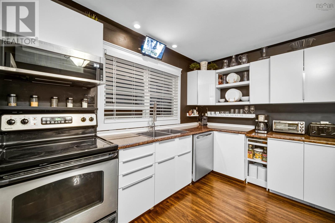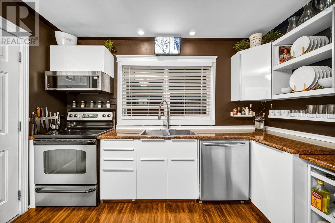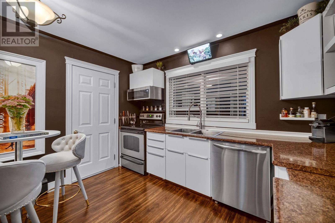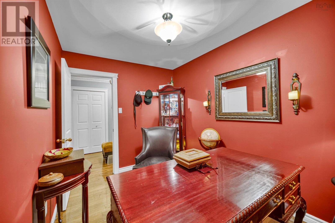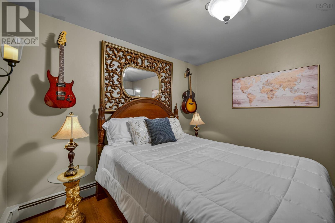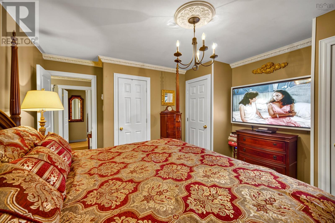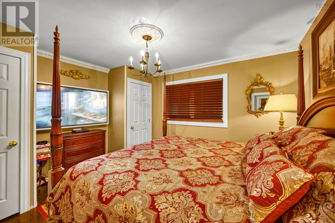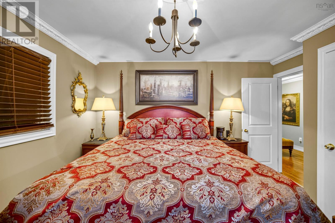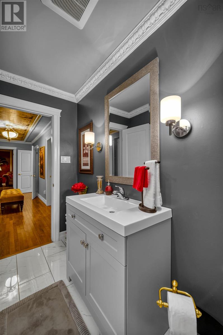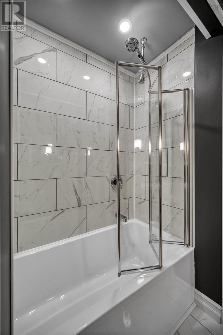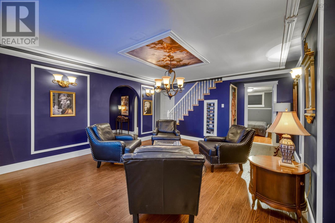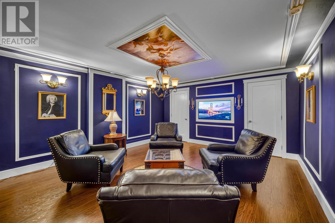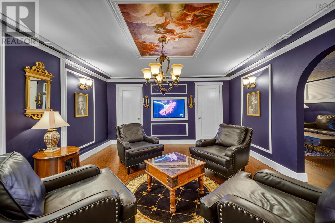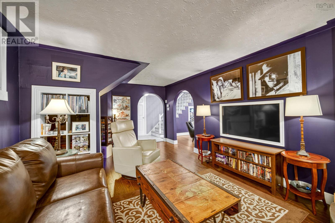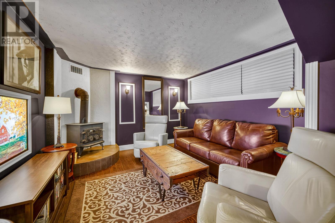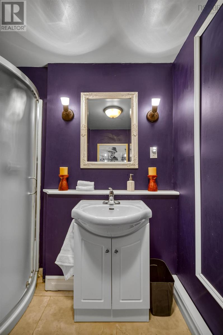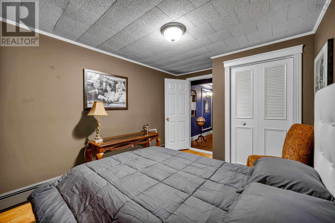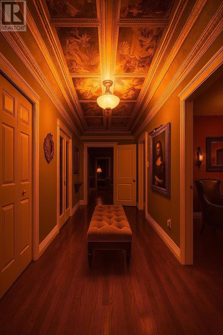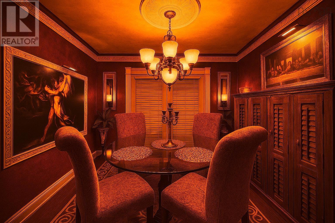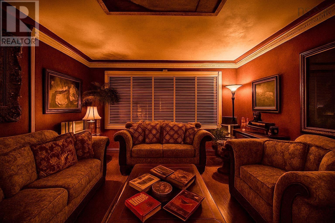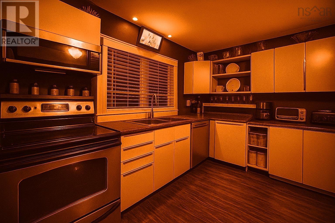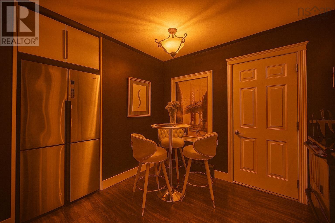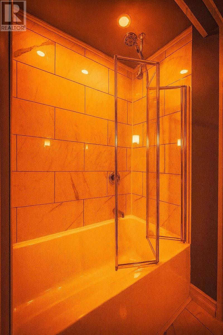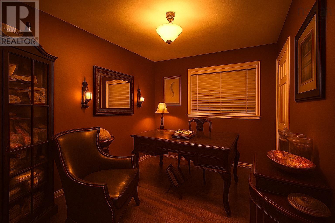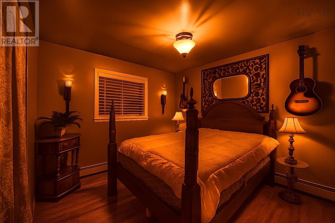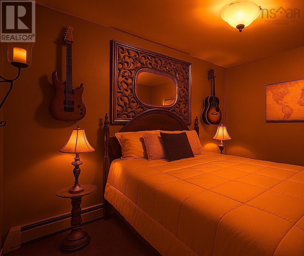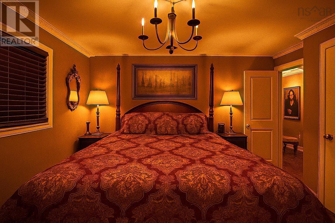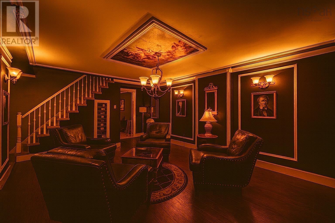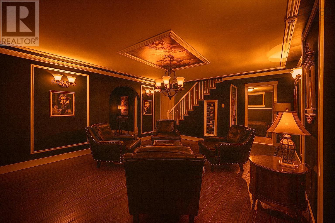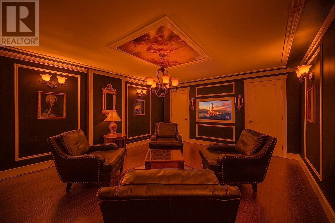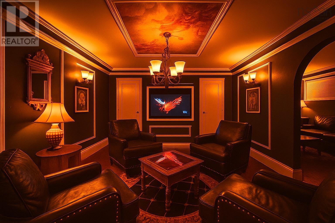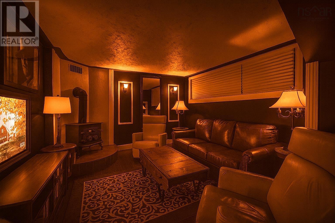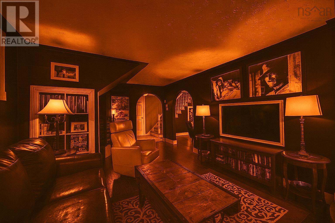47 Kingston Crescent Dartmouth, Nova Scotia B3A 2L9
$777,777
Unassuming and charming when you pull up this 4 bedroom 2.5 bath home tucked into Dartmouths ever popular Crichton Park dazzles the moment you walk in. This is not a story about restraint - by day presenting as opulent and lush and in the evening revealing its true heart as an entertainers paradise showcasing scrumptious circumstances indeed. While a true family home it comes full of surprises from the built in TVs, to the hidden fireplace saved for another day, wine storage and lower level kitchen rough in. Benefits also include an attached garage, always dependable natural gas while out back boasts charming patio space, an expansive fenced backyard and out front a driveway with parking for three to go with the curb appeal. Functional customized floor plan delivers great flow and some unique circumstances. Plus amenities like Mic Mac Mall, Lake Banook and golf are virtually outside your door. Consider this your invitation to contemplate living an elevated lifestyle in a popular enclave that is truly minutes to everything. (id:45785)
Property Details
| MLS® Number | 202525577 |
| Property Type | Single Family |
| Neigbourhood | Crichton Park |
| Community Name | Dartmouth |
| Amenities Near By | Golf Course, Park, Playground, Public Transit, Shopping |
| Features | Level |
Building
| Bathroom Total | 3 |
| Bedrooms Above Ground | 3 |
| Bedrooms Below Ground | 1 |
| Bedrooms Total | 4 |
| Architectural Style | Bungalow |
| Basement Development | Finished |
| Basement Type | Full (finished) |
| Constructed Date | 1975 |
| Construction Style Attachment | Detached |
| Exterior Finish | Concrete Siding |
| Flooring Type | Hardwood |
| Foundation Type | Poured Concrete |
| Half Bath Total | 1 |
| Stories Total | 1 |
| Size Interior | 2,163 Ft2 |
| Total Finished Area | 2163 Sqft |
| Type | House |
| Utility Water | Municipal Water |
Parking
| Garage | |
| Attached Garage | |
| Paved Yard |
Land
| Acreage | No |
| Land Amenities | Golf Course, Park, Playground, Public Transit, Shopping |
| Landscape Features | Landscaped |
| Sewer | Municipal Sewage System |
| Size Irregular | 0.1331 |
| Size Total | 0.1331 Ac |
| Size Total Text | 0.1331 Ac |
Rooms
| Level | Type | Length | Width | Dimensions |
|---|---|---|---|---|
| Lower Level | Family Room | 21. x 12 | ||
| Lower Level | Bedroom | 12. x 9.11 | ||
| Lower Level | Bath (# Pieces 1-6) | 10.11 x 7.11 | ||
| Lower Level | Living Room | 21. x 14.8 | ||
| Lower Level | Kitchen | roughed in | ||
| Lower Level | Utility Room | unfinished | ||
| Main Level | Living Room | 14.6 x 13 | ||
| Main Level | Dining Room | 13. x 10.6 | ||
| Main Level | Kitchen | 11. x 10.6 | ||
| Main Level | Bath (# Pieces 1-6) | 8.10 x 7.4 | ||
| Main Level | Bedroom | 13. x 11 | ||
| Main Level | Bedroom | 11. x 8 | ||
| Main Level | Primary Bedroom | 12.6 x 11.11 | ||
| Main Level | Ensuite (# Pieces 2-6) | 4. x 4 | ||
| Main Level | Other | Hall 17.5 x 6.3 |
https://www.realtor.ca/real-estate/28975969/47-kingston-crescent-dartmouth-dartmouth
Contact Us
Contact us for more information
Mary Clark
1901 Gottingen Street
Halifax, Nova Scotia B3J 0C6
(902) 422-5552
(902) 422-5562
https://novascotia.evrealestate.com/
Taryl Melanson
(902) 443-1252
1901 Gottingen Street
Halifax, Nova Scotia B3J 0C6
(902) 422-5552
(902) 422-5562
https://novascotia.evrealestate.com/

