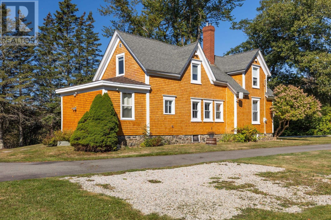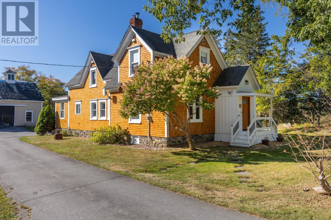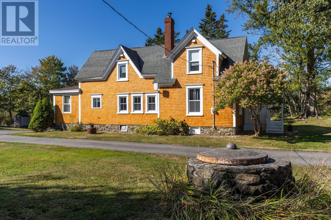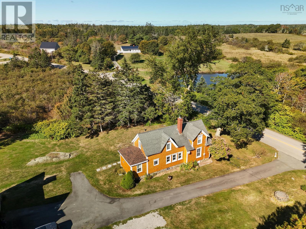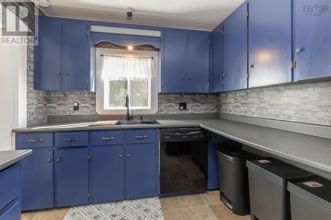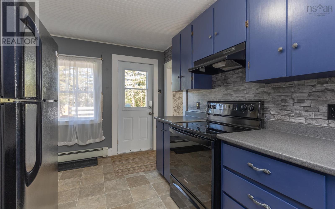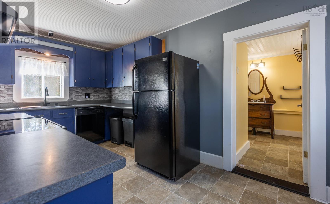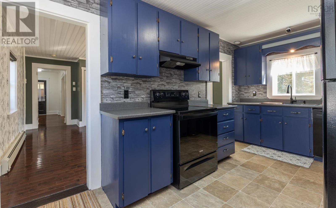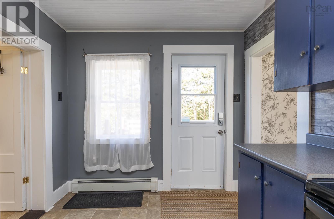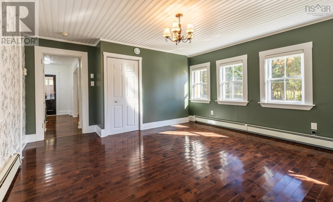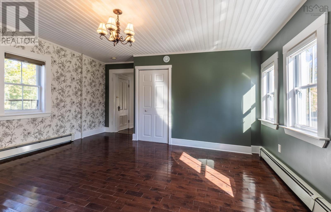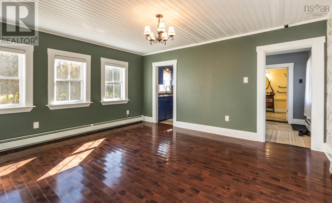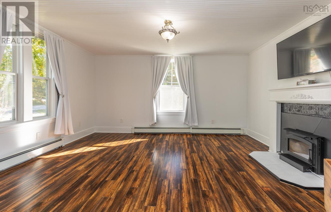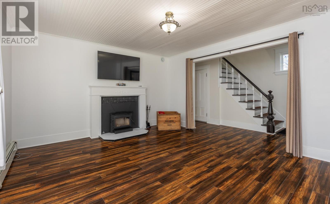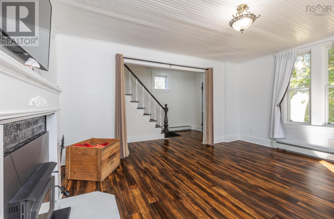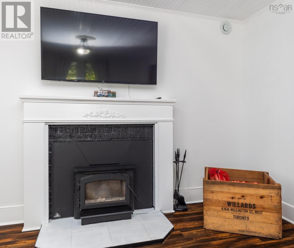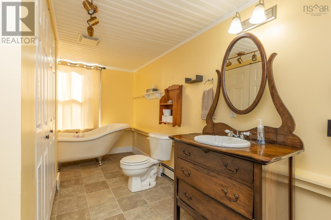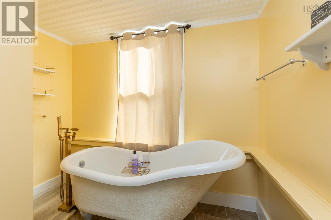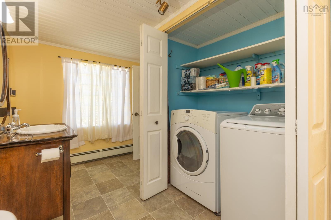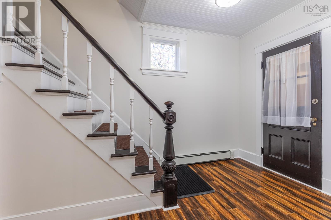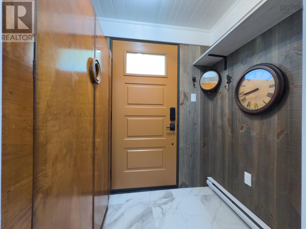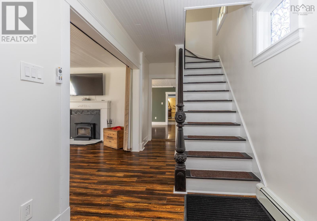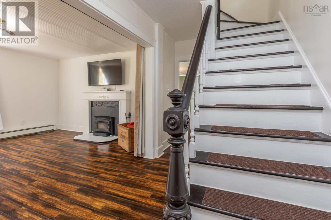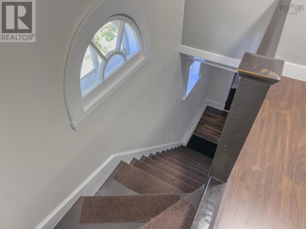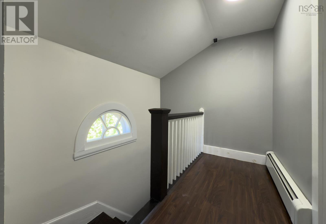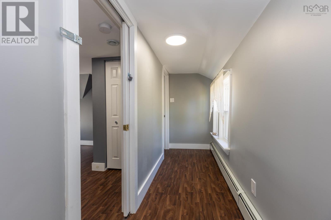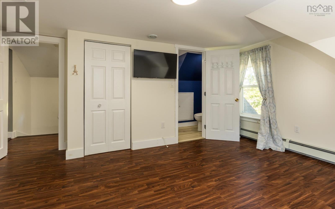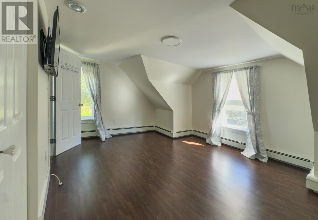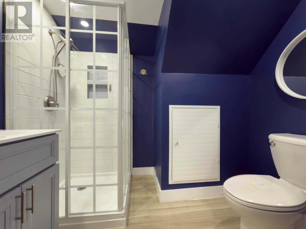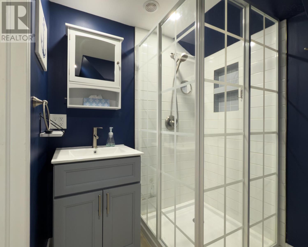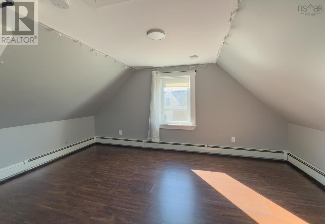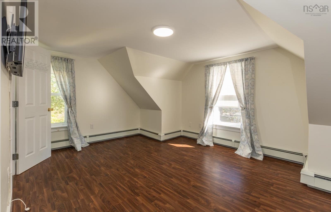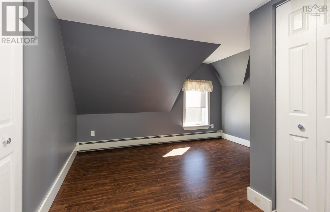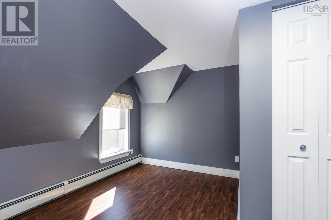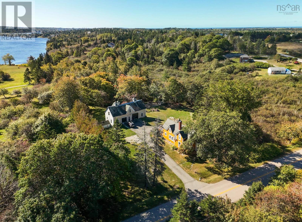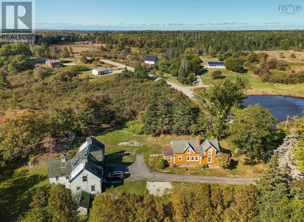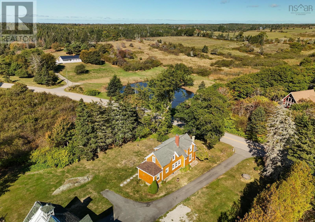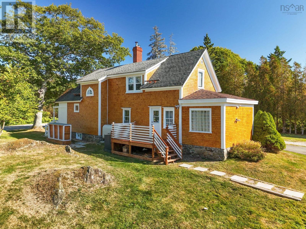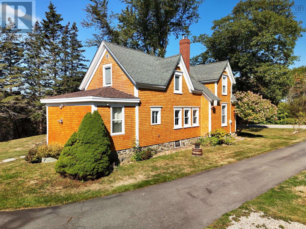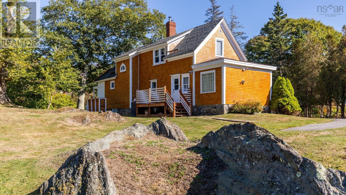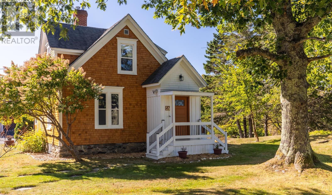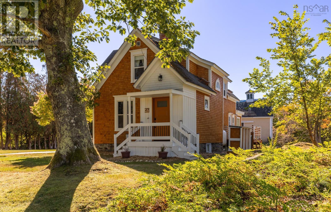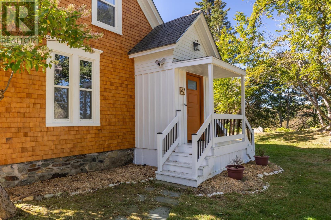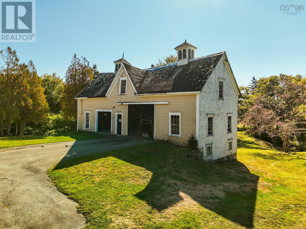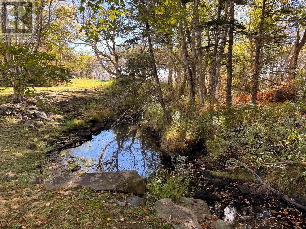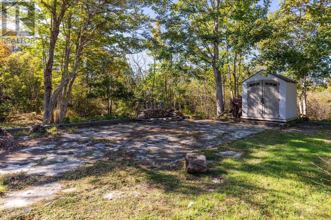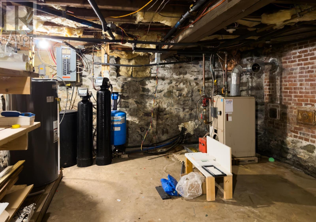3 Bedroom
2 Bathroom
1,375 ft2
Fireplace
Acreage
Partially Landscaped
$349,900
Welcome to 47 Lakeside Road in Hebron a beautifully maintained 3-bedroom, 2-bath home that combines comfort, updates, and the peaceful charm of country living just minutes from Yarmouth. From 2022 to 2025, the owners have invested in extensive upgrades, including new cedar shingles, an air exchanger, a water filtration system, oil tank, wood-burning insert, ensuite bath, and the addition of both an enclosed front porch and a spacious back deck perfect for relaxing or entertaining outdoors. Inside, the layout is bright and functional, offering a cozy living area anchored by the warmth of the wood insert, a well-appointed kitchen, and a comfortable primary suite with its own private bath. Set on more than 2.5 acres, the property features a gentle stream at the rear, mature trees, and room to garden, explore, or simply enjoy the quiet natural setting. Located in the sought-after Meadowfields School District and less than 10 minutes to Yarmouth, this is a wonderful opportunity for those seeking space, updates, and convenience in one inviting package. (id:45785)
Property Details
|
MLS® Number
|
202525421 |
|
Property Type
|
Single Family |
|
Community Name
|
Hebron |
|
Amenities Near By
|
Place Of Worship |
|
Community Features
|
School Bus |
|
Features
|
Sump Pump |
Building
|
Bathroom Total
|
2 |
|
Bedrooms Above Ground
|
3 |
|
Bedrooms Total
|
3 |
|
Appliances
|
Range, Dishwasher, Dryer - Electric, Washer, Refrigerator |
|
Basement Type
|
Crawl Space |
|
Construction Style Attachment
|
Detached |
|
Exterior Finish
|
Wood Shingles |
|
Fireplace Present
|
Yes |
|
Flooring Type
|
Hardwood, Laminate, Vinyl |
|
Foundation Type
|
Poured Concrete, Stone |
|
Stories Total
|
2 |
|
Size Interior
|
1,375 Ft2 |
|
Total Finished Area
|
1375 Sqft |
|
Type
|
House |
|
Utility Water
|
Drilled Well, Dug Well, Well |
Parking
Land
|
Acreage
|
Yes |
|
Land Amenities
|
Place Of Worship |
|
Landscape Features
|
Partially Landscaped |
|
Sewer
|
Septic System |
|
Size Irregular
|
2.67 |
|
Size Total
|
2.67 Ac |
|
Size Total Text
|
2.67 Ac |
Rooms
| Level |
Type |
Length |
Width |
Dimensions |
|
Second Level |
Primary Bedroom |
|
|
12. x 15.9 |
|
Second Level |
Ensuite (# Pieces 2-6) |
|
|
6. X 7.7 |
|
Second Level |
Bedroom |
|
|
11. X 12 |
|
Second Level |
Bedroom |
|
|
9.10 x 15.2 |
|
Main Level |
Kitchen |
|
|
8.7 X 15.1 |
|
Main Level |
Dining Room |
|
|
14.7 X 15.1 |
|
Main Level |
Living Room |
|
|
13.5 X 15.8 |
|
Main Level |
Laundry / Bath |
|
|
15.1 X 8.5 |
|
Main Level |
Foyer |
|
|
6.7 X 6.3 |
https://www.realtor.ca/real-estate/28966126/47-lakeside-road-hebron-hebron

