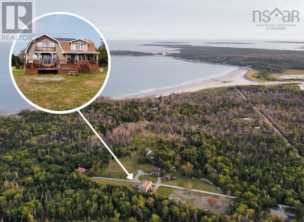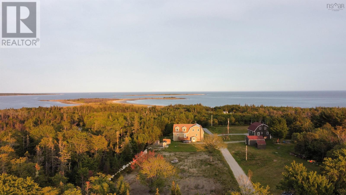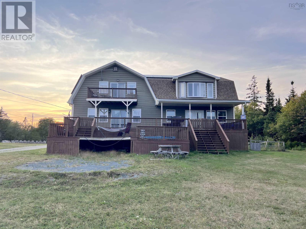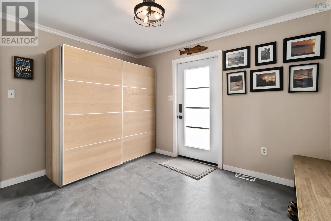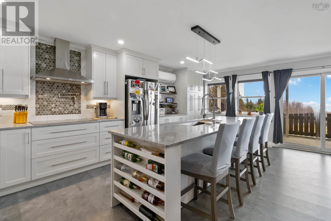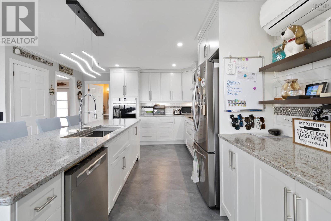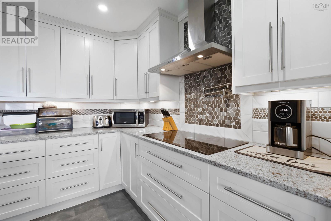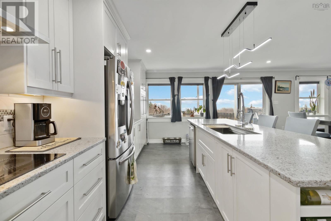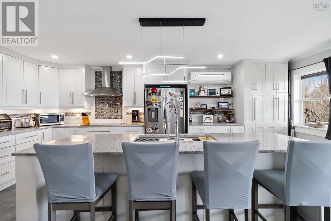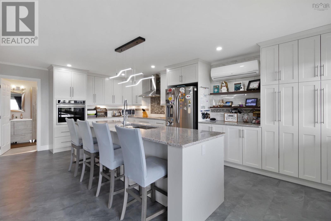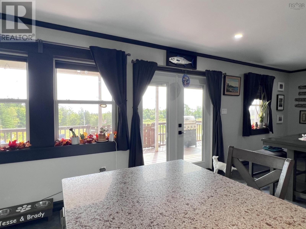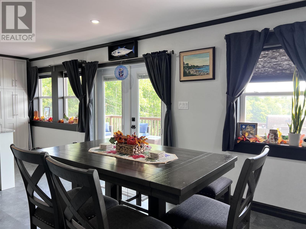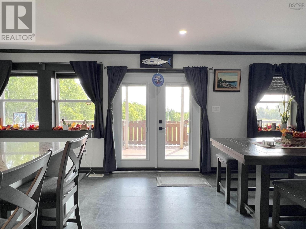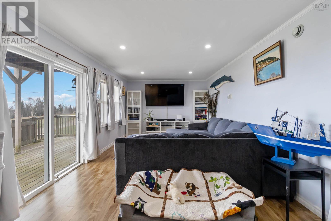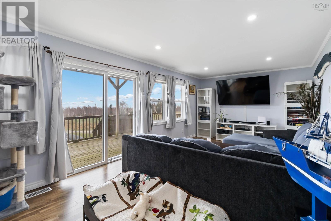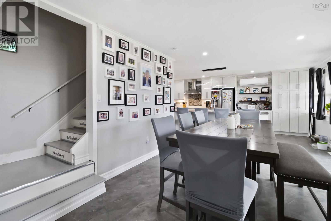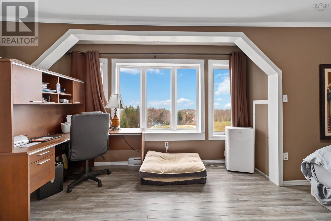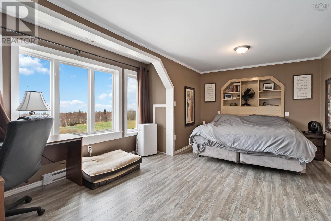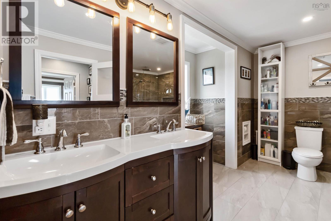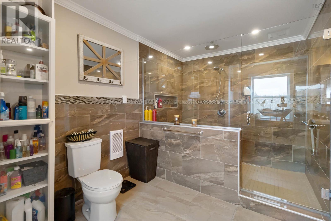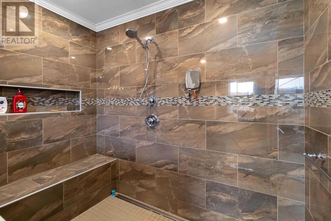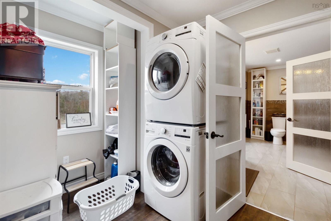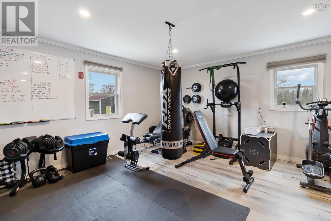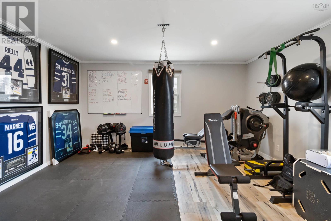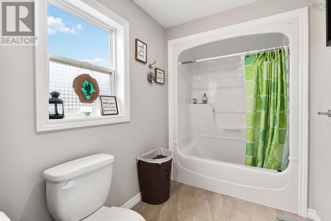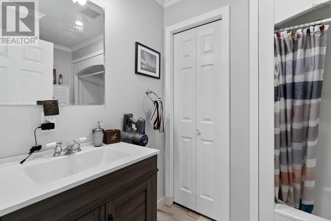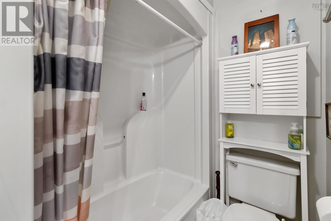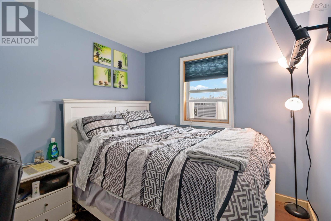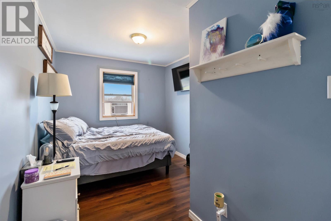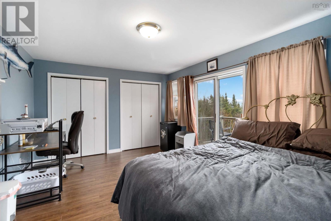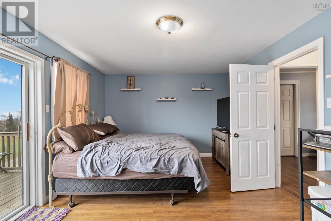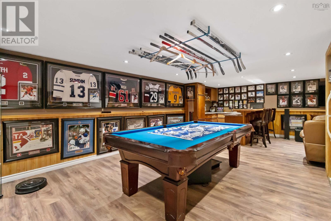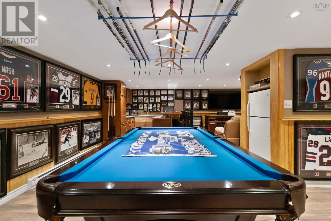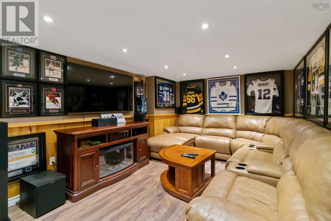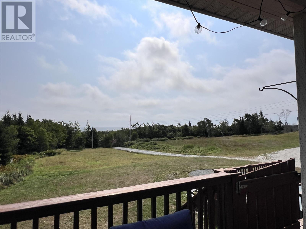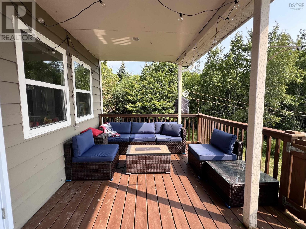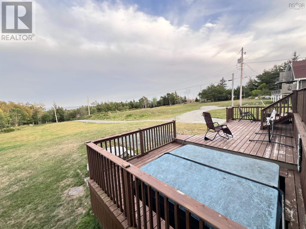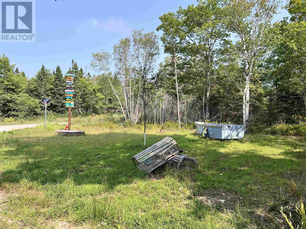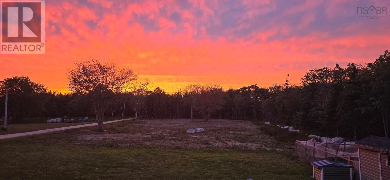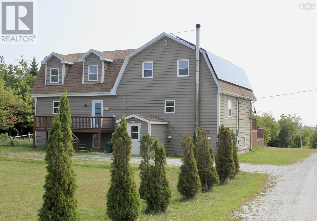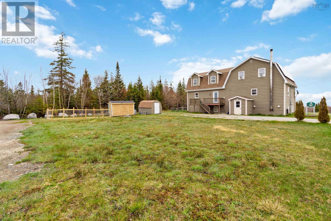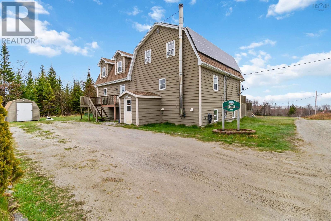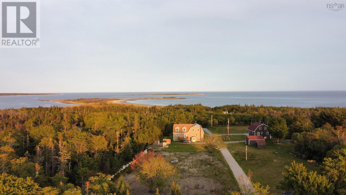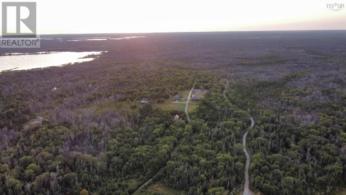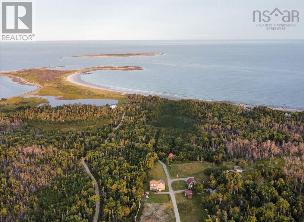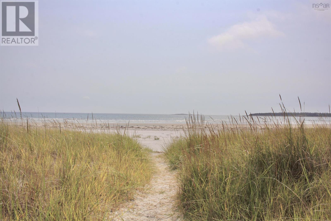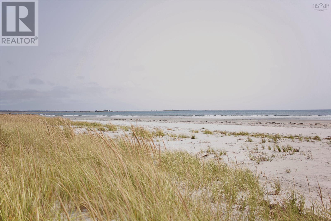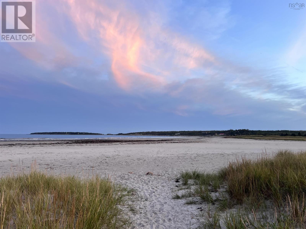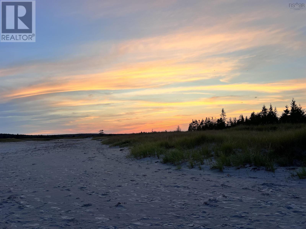47 Paces Lane Roseway, Nova Scotia B0T 1W0
$499,900
Nestled on 2.4 acres and just a 5-minute stroll from the sandy shores of Roseway Beach, this 4-bedroom, 3-bath home offers the perfect blend of coastal charm and modern comfort. Step inside through the foyer and youre welcomed by a beautifully renovated kitchen that combines style with functionality. Featuring custom cabinetry, sleek stainless steel appliances, a spacious island with a sunken sink, and a pot tap above the cooktop, this kitchen is a dream for culinary enthusiasts. Its open-concept design flows seamlessly into the dining area, making it ideal for family meals and entertaining. The living room is filled with natural light from large windows, creating a warm and inviting space to gather. The main floor also includes two full bathrooms, a home gym, and plenty of room for a busy family lifestyle. Up a private staircase, the primary suite offers a true retreat. The spacious bedroom overlooks the ocean, while the luxurious ensuite boasts a stunning 5x8 walk-in tile and glass shower. A walk-in closet with laundry completes this private haven. A second staircase leads to three additional bedrooms, one of which features a private balcony with sweeping ocean views. The finished basement expands the living space with a large rec room and bar, perfect for entertaining. A utility room with a walkout, abundant storage, and a workshop add to the homes functionality. Outside, the expansive deck invites you to relax and enjoy the fresh sea air with family and friends. Practical updates include solar panels for lower energy costs, a heat pump, and a new oil/wood furnace. A full list of recent renovations is available upon request. This is a rare opportunity to own a spacious, updated home just steps from one of the South Shores most beautiful beaches. (id:45785)
Property Details
| MLS® Number | 202522777 |
| Property Type | Single Family |
| Community Name | Roseway |
| Amenities Near By | Place Of Worship, Beach |
| Equipment Type | Other |
| Features | Balcony |
| Rental Equipment Type | Other |
| Structure | Shed |
| View Type | Harbour, Ocean View |
Building
| Bathroom Total | 3 |
| Bedrooms Above Ground | 4 |
| Bedrooms Total | 4 |
| Appliances | Dishwasher, Dryer, Washer, Refrigerator |
| Basement Development | Partially Finished |
| Basement Type | Full (partially Finished) |
| Construction Style Attachment | Detached |
| Cooling Type | Wall Unit, Heat Pump |
| Exterior Finish | Wood Siding |
| Flooring Type | Ceramic Tile, Laminate |
| Foundation Type | Poured Concrete |
| Stories Total | 2 |
| Size Interior | 2,868 Ft2 |
| Total Finished Area | 2868 Sqft |
| Type | House |
| Utility Water | Dug Well, Shared Well |
Parking
| Gravel |
Land
| Acreage | Yes |
| Land Amenities | Place Of Worship, Beach |
| Sewer | Septic System |
| Size Irregular | 2.39 |
| Size Total | 2.39 Ac |
| Size Total Text | 2.39 Ac |
Rooms
| Level | Type | Length | Width | Dimensions |
|---|---|---|---|---|
| Second Level | Primary Bedroom | 22 x 10 + 12 x 3 | ||
| Second Level | Ensuite (# Pieces 2-6) | 13.4 x 12 + 4.11 x 3 | ||
| Second Level | Laundry Room | 8 x 8 + 4 x 2.10 | ||
| Second Level | Bedroom | 16.6 x 11.6 | ||
| Second Level | Bedroom | 8x 8.1 + 5.7 | ||
| Second Level | Bedroom | 8. x11.1 | ||
| Basement | Recreational, Games Room | 24. x 25. -11.5 x 4 | ||
| Basement | Utility Room | 15.6 x 25 | ||
| Basement | Workshop | 10 x 11 | ||
| Basement | Storage | 11 x 9 + 4.10 x 2 | ||
| Main Level | Foyer | 11.9 x 11.3 | ||
| Main Level | Kitchen | 20 x 13 | ||
| Main Level | Dining Room | 11.10 x 12 | ||
| Main Level | Bath (# Pieces 1-6) | 13.6 x 5 | ||
| Main Level | Bath (# Pieces 1-6) | 8 x 5 + 2 x 5 | ||
| Main Level | Other | 15 x 16 - 3 x 3 |
https://www.realtor.ca/real-estate/28835041/47-paces-lane-roseway-roseway
Contact Us
Contact us for more information
Cara Bell
629 Main Street, Suite 1
Mahone Bay, Nova Scotia B0V 2E0

