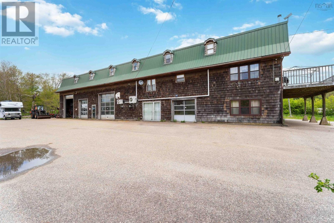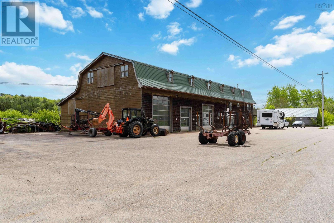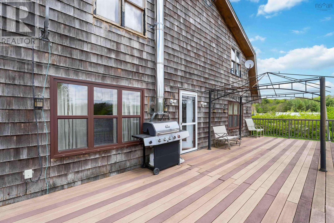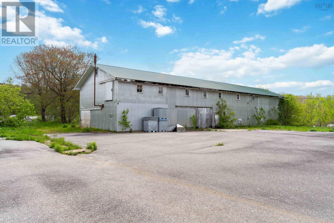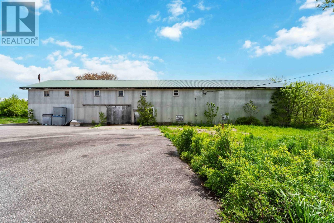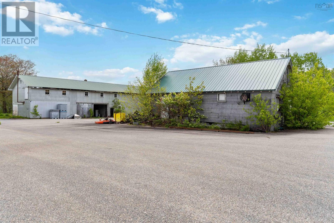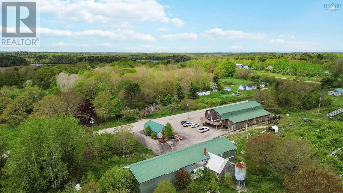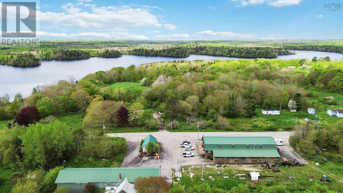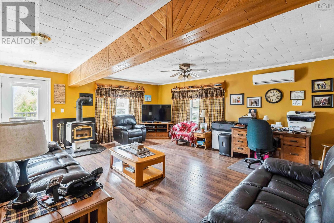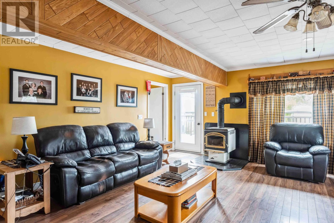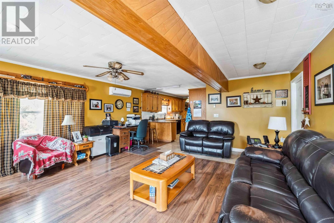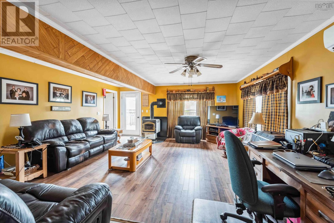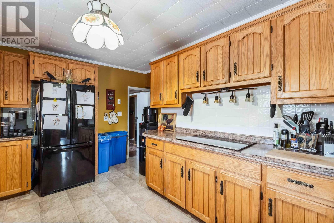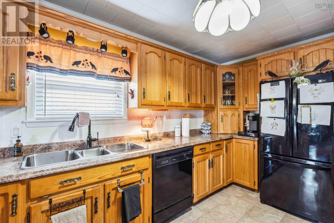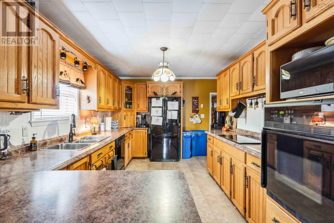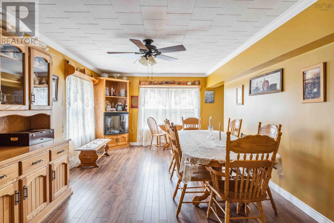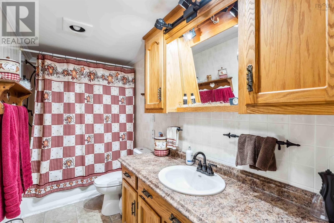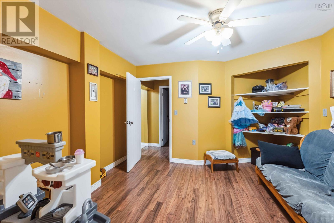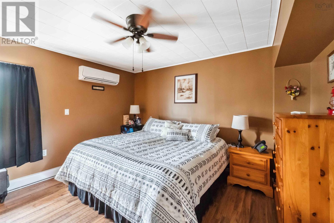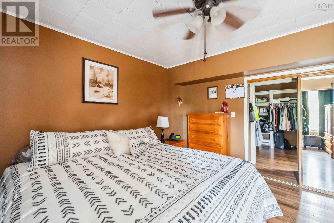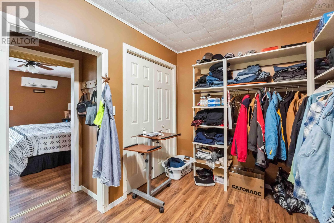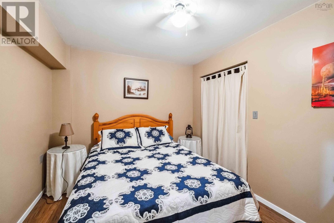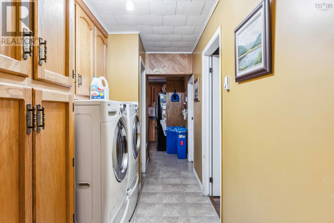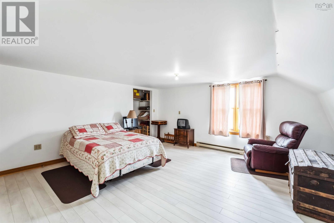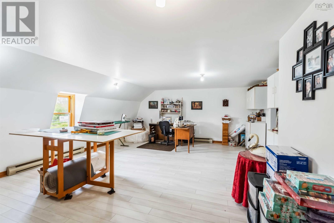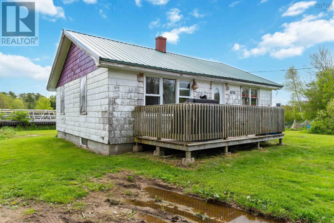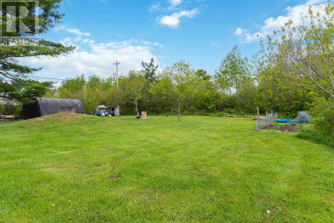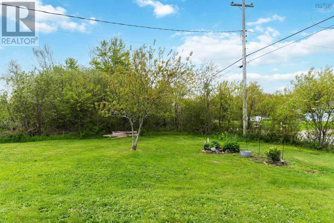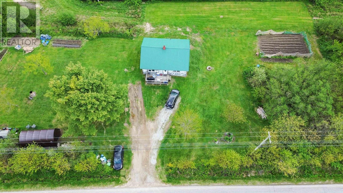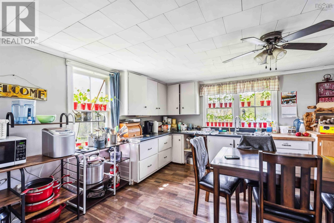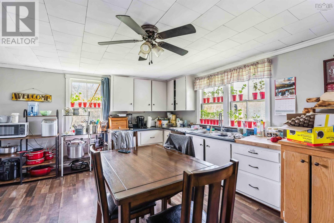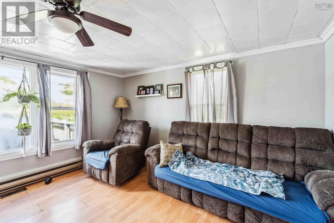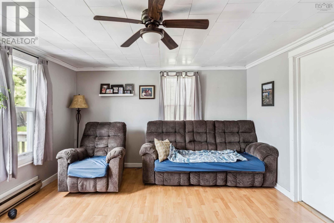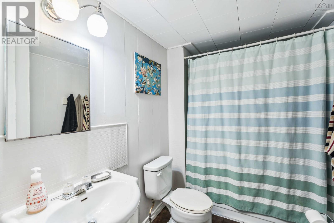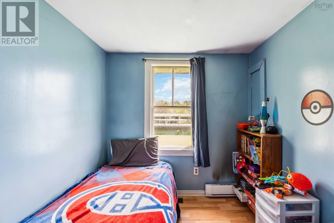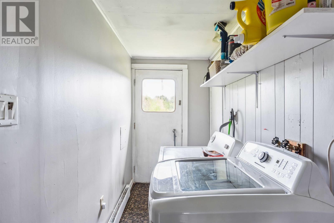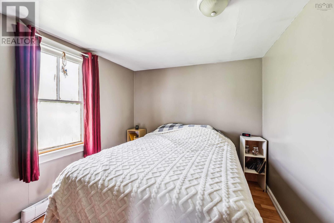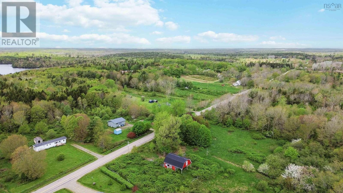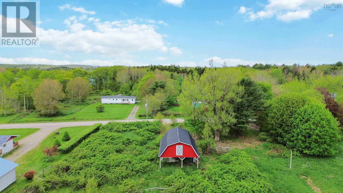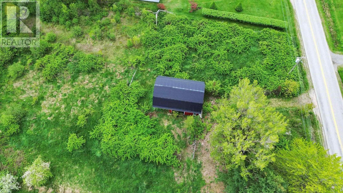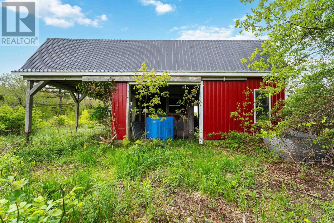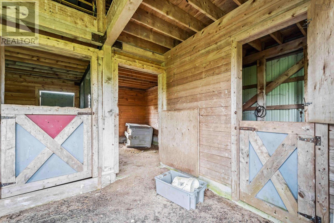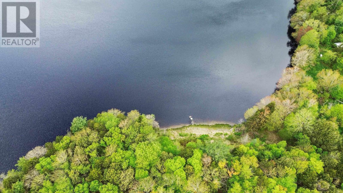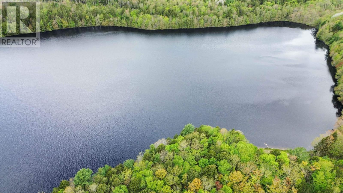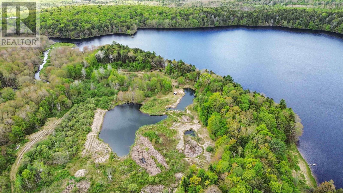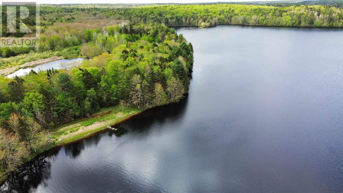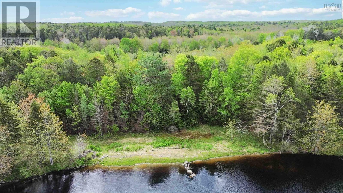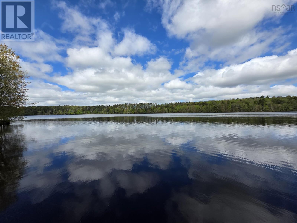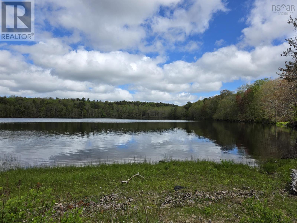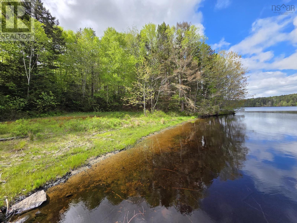4706 Highway 340 Havelock, Nova Scotia B0W 3T0
$850,000
An exceptional and rare opportunity awaits with this expansive multi-property package. Encompassing several parcels of land and diverse structures, this offering is ideal for entrepreneurs, investors, or families seeking a versatile estate that seamlessly blends residential comfort with commercial potential. At the heart of this package is 4706 Highway 340, a property rich in possibilities. The main building features a fully equipped machine shop on the lower levelperfect for tradespeople or hobbyistsalongside office and studio spaces, both 3-piece and 2-piece bathrooms, and abundant storage. The upper floors house a spacious 4-bedroom, 1-bath residence, offering generous living areas and ample storage, all maintained with heating and cooling via a heat pump, wood stove, and electric baseboard. Additional structures include a substantial 50x100(approx) Quonset building and a 35x120(approx)former cold storage facility, providing extensive space for storage or possible business ventures. Complementing this is 4730 Highway 340, a charming 2-bedroom, 1-bath bungalow that serves as an excellent rental opportunity or guest accommodation. The package also encompasses a barn situated on a separate parcel, offering ample green space that, with some care, could transform into a thriving hobby farm. Another parcel boasts lake frontage, presenting a serene setting for camping or a private retreat, complete with existing road access. Included in this comprehensive offering are the following PIDs: 30351035, 30351043, 30026967, 30351050, 30267207, 30026868, 30267181, 30267173, 30267199, and 30025787. The properties are being sold "as is/where is," with most contents and furnishings included, excluding personal items and the contents of the tenant-occupied bungalow. This unparalleled package offers the unique chance to consolidate your home and leisure pursuits into one remarkable acquisition. Don't miss out on this extraordinary opportunity! (id:45785)
Property Details
| MLS® Number | 202512406 |
| Property Type | Single Family |
| Community Name | Havelock |
| Features | Treed |
| Structure | Shed |
| View Type | Lake View |
| Water Front Type | Waterfront On Lake |
Building
| Bathroom Total | 3 |
| Bedrooms Above Ground | 4 |
| Bedrooms Total | 4 |
| Appliances | Cooktop - Electric, Oven, Dishwasher, Dryer, Washer |
| Architectural Style | Other |
| Basement Type | None |
| Construction Style Attachment | Detached |
| Cooling Type | Heat Pump |
| Exterior Finish | Wood Shingles |
| Flooring Type | Laminate, Vinyl |
| Foundation Type | Concrete Slab |
| Half Bath Total | 1 |
| Stories Total | 2 |
| Size Interior | 3,360 Ft2 |
| Total Finished Area | 3360 Sqft |
| Type | House |
| Utility Water | Dug Well, Shared Well |
Parking
| Garage | |
| Paved Yard |
Land
| Acreage | Yes |
| Sewer | Septic System |
| Size Irregular | 92.0799 |
| Size Total | 92.0799 Ac |
| Size Total Text | 92.0799 Ac |
Rooms
| Level | Type | Length | Width | Dimensions |
|---|---|---|---|---|
| Second Level | Bedroom | 20 x 15.8 - jog | ||
| Second Level | Bedroom | 21.1 x 13.5 | ||
| Second Level | Other | 14 x 12.6 (Walk-In Closet) | ||
| Second Level | Other | 97.3 x 21.3 + 20.8 x 15.2 | ||
| Second Level | Other | 51.10 x 10.8 (Storage) | ||
| Lower Level | Den | 19.11 x 12.11 | ||
| Lower Level | Other | 14.9 x 8.10 | ||
| Lower Level | Bath (# Pieces 1-6) | 8.3 x 4.9 | ||
| Lower Level | Other | 35.10 x 18.7 (Studio) | ||
| Lower Level | Den | 15.8 x 14.10 | ||
| Lower Level | Bath (# Pieces 1-6) | 5.9 x 7.11 + jog | ||
| Lower Level | Other | 14.4 x 15.11 (Storage) | ||
| Lower Level | Other | 5.10 x 9.5 (Storage) | ||
| Main Level | Foyer | 5.7 x 5.10 | ||
| Main Level | Living Room | 19.11 17.5 | ||
| Main Level | Kitchen | 9.9 x 14.10 | ||
| Main Level | Primary Bedroom | 12.3 x 12.8 | ||
| Main Level | Other | 12.8 x 7.11 (Walk-In Closet) | ||
| Main Level | Bath (# Pieces 1-6) | 11 x 4.10 | ||
| Main Level | Bedroom | 12.4 x 9.5 | ||
| Main Level | Den | 10.1 x 12.1 | ||
| Main Level | Dining Room | 19.11 x 12.1 | ||
| Main Level | Other | 11.6 x 26 | ||
| Main Level | Other | 21.3 x 14.5 (Storage) | ||
| Main Level | Other | 42.3 x 19.4 (Storage) |
https://www.realtor.ca/real-estate/28370974/4706-highway-340-havelock-havelock
Contact Us
Contact us for more information
Shauna Denton
Po Box 1741, 771 Central Avenue
Greenwood, Nova Scotia B0P 1N0

