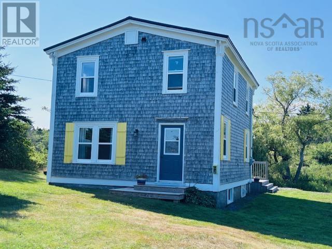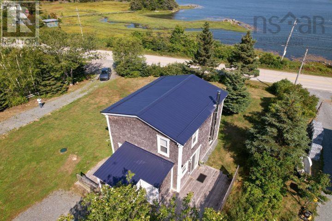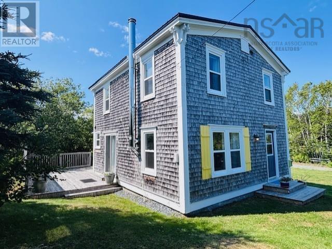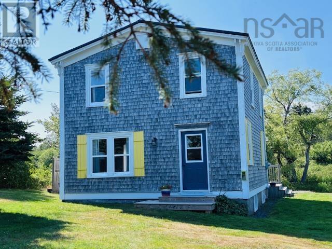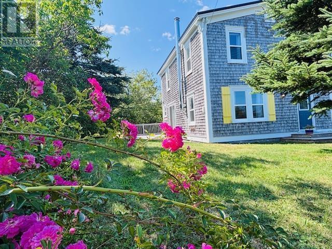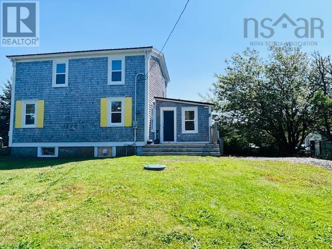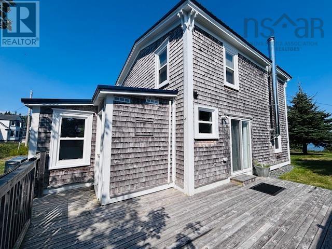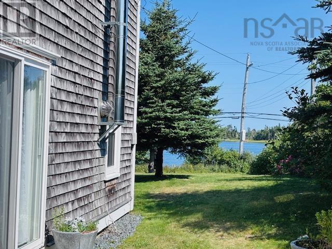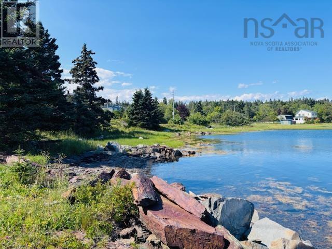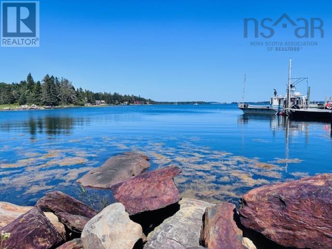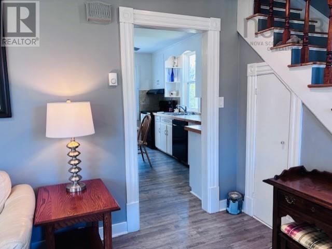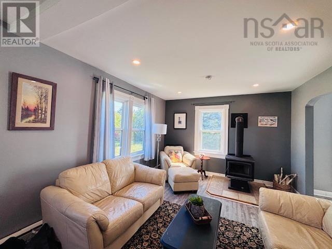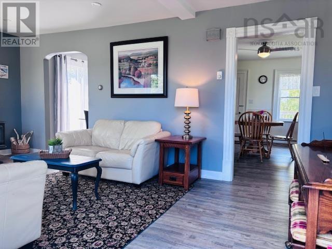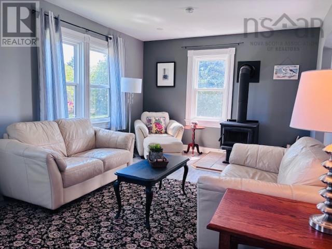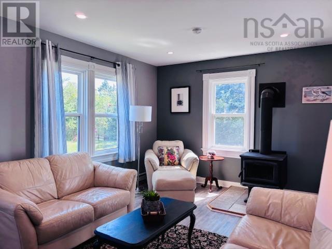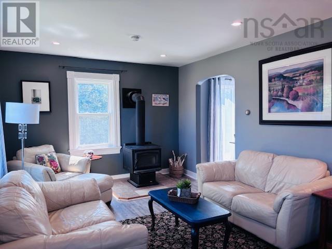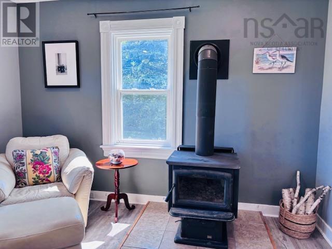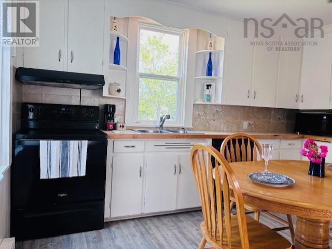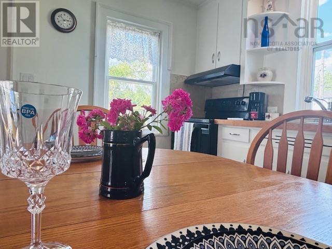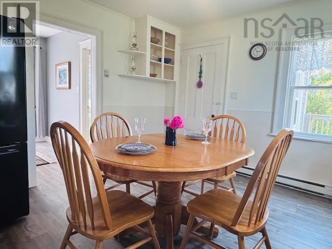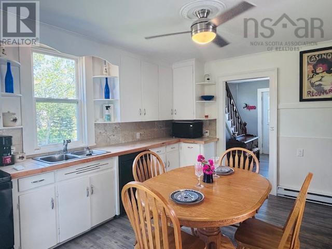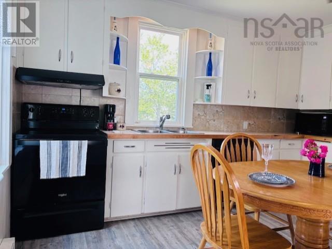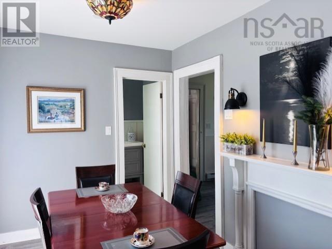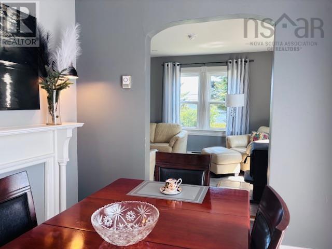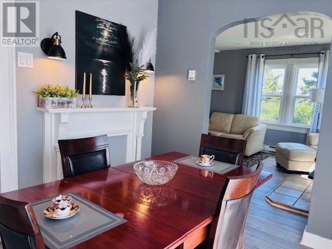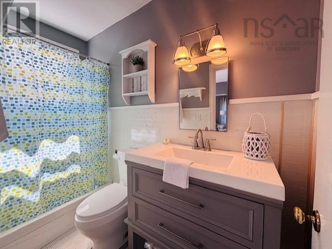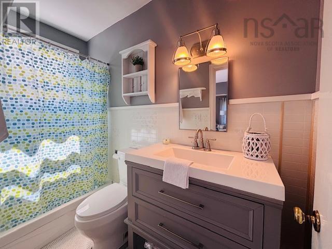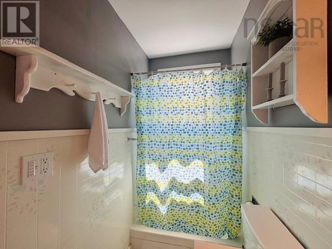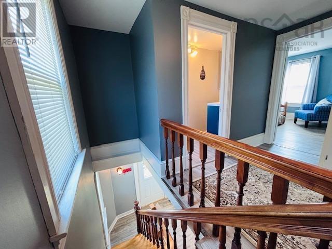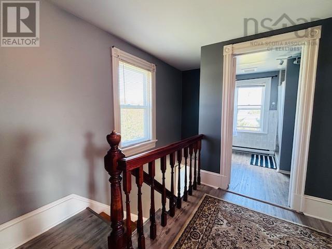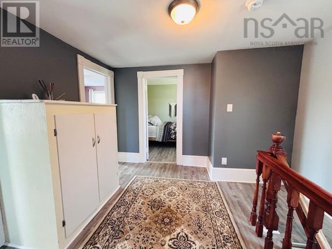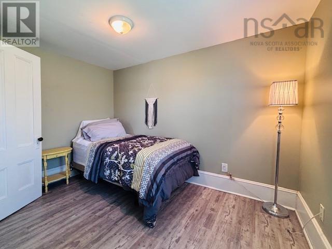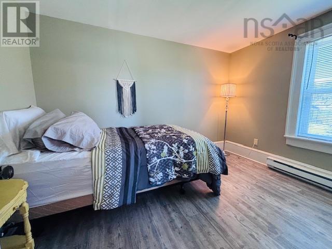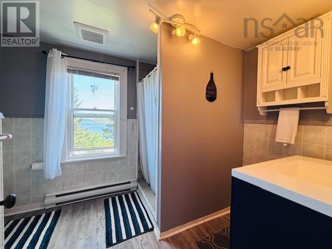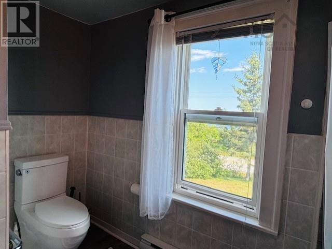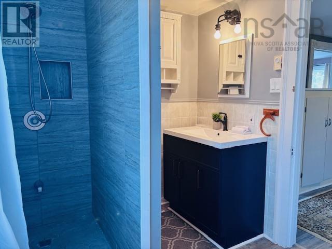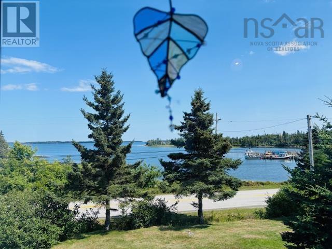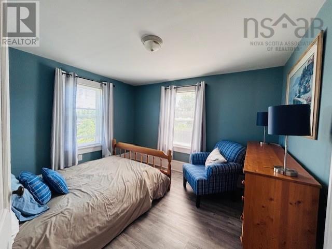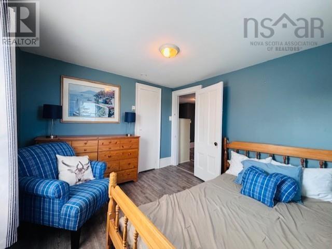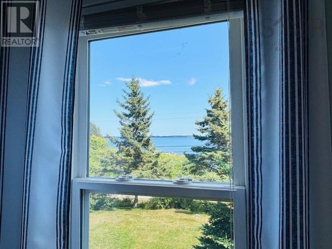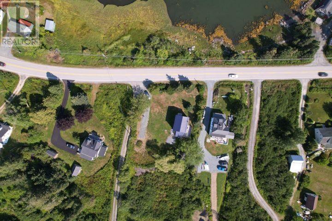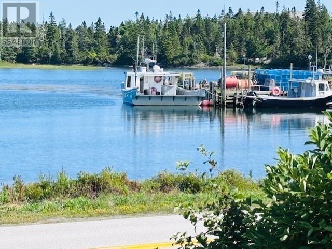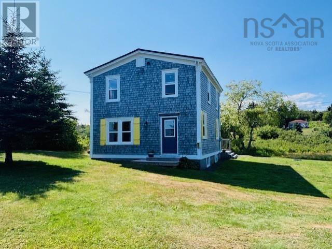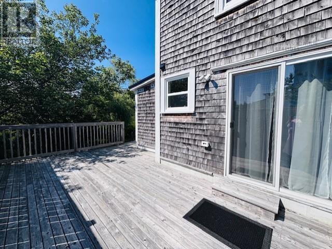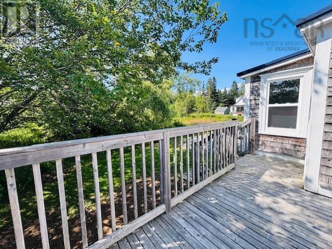4760 Highway 331 West Dublin, Nova Scotia B0R 1C8
$379,900
The most solid home on the market in this area! Some furniture INCLUDED!!!!! SELLER SAYS BRING ME AN OFFER! Seaside homes don't get any better than this gem.Crescent Beach is minutes away. The ocean is steps away from your front step! launch your canoe small craft right across the street!!! This charming, 3-bedroom, 2 bathroom, Captain's house faces the lobster wharf on Currie Cove in West Dublin only 2 kms from beautiful Crescent Beach and ten minutes to the LaHave Bakery and the Ferry. The property is just a few feet shy of an acre and extends up the hill in the back where the views are even better and there is plenty of room to build a secondary suite! The house has had major renovations over the last few years, renovations including a new metal roof, chimney, doors and windows. Both bathrooms have been upgraded with new fixtures and ceiling fans and a ceramic shower has been added to the upstairs bathroom. New flooring has been added on both floors and the downstairs is freshly painted. A new heat pump was installed and provides air conditioning in the summer and a new pacific energy wood stove heats the house very efficiently during the colder months. There are lovely views from most rooms in the house and a beautiful 13 x 22 foot deck runs from the back door along the side of the house where you can sit and enjoy the view as you sip your morning coffee or glass of wine.This home would make a Fantastic summer home or Air BnB!!! The income potential is insane being so close to the water and some of the best beaches in Nova Scotia or make this freshly painted and staged seaside home your personal retreat!! (id:45785)
Open House
This property has open houses!
2:00 pm
Ends at:4:00 pm
Property Details
| MLS® Number | 202519663 |
| Property Type | Single Family |
| Community Name | West Dublin |
| Amenities Near By | Golf Course, Park, Playground, Shopping, Place Of Worship, Beach |
| Community Features | Recreational Facilities, School Bus |
| Features | Sloping, Level |
| View Type | Harbour, Ocean View, View Of Water |
Building
| Bathroom Total | 2 |
| Bedrooms Above Ground | 3 |
| Bedrooms Total | 3 |
| Appliances | Oven - Electric, Dishwasher, Dryer - Electric, Washer, Microwave, Refrigerator, Water Purifier |
| Architectural Style | 2 Level, Cottage, Camp |
| Basement Type | Crawl Space |
| Constructed Date | 1950 |
| Construction Style Attachment | Detached |
| Cooling Type | Wall Unit, Heat Pump |
| Exterior Finish | Wood Shingles, Wood Siding, Other |
| Flooring Type | Ceramic Tile, Laminate |
| Foundation Type | Concrete Block, Poured Concrete, Stone |
| Stories Total | 2 |
| Size Interior | 1,356 Ft2 |
| Total Finished Area | 1356 Sqft |
| Type | House |
| Utility Water | Dug Well, Well |
Parking
| Gravel | |
| Other |
Land
| Acreage | No |
| Land Amenities | Golf Course, Park, Playground, Shopping, Place Of Worship, Beach |
| Landscape Features | Landscaped |
| Sewer | Septic System |
| Size Irregular | 0.9246 |
| Size Total | 0.9246 Ac |
| Size Total Text | 0.9246 Ac |
Rooms
| Level | Type | Length | Width | Dimensions |
|---|---|---|---|---|
| Second Level | Bath (# Pieces 1-6) | 11.3x7.5 | ||
| Second Level | Bedroom | 9.7x11.3 | ||
| Second Level | Bedroom | 11.3x9.2 | ||
| Second Level | Primary Bedroom | 9.7x11.2 | ||
| Main Level | Living Room | 18.5x11.5 | ||
| Main Level | Dining Room | 8.7x9.3 | ||
| Main Level | Eat In Kitchen | 12.4x13.6 | ||
| Main Level | Bath (# Pieces 1-6) | 8.5x10 | ||
| Main Level | Laundry Room | 8.5x10.6 | ||
| Main Level | Mud Room | 4x6 |
https://www.realtor.ca/real-estate/28691337/4760-highway-331-west-dublin-west-dublin
Contact Us
Contact us for more information
Amy Fisher
(902) 444-5970
https://www.facebook.com/amyrlpanchor/
https://www.linkedin.com/in/amy-fisher-1393b321/
https://twitter.com/YourAgentAmy
277 Bedford Highway
Halifax, Nova Scotia B3M 2K5

