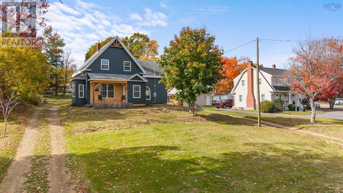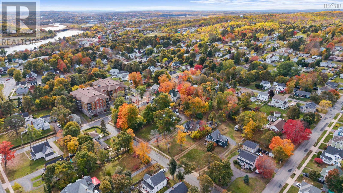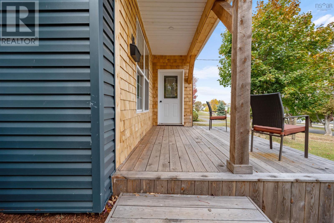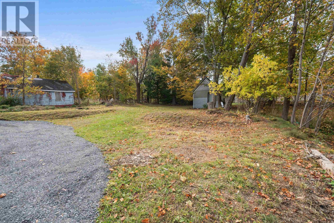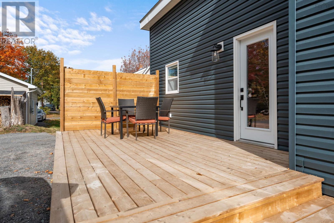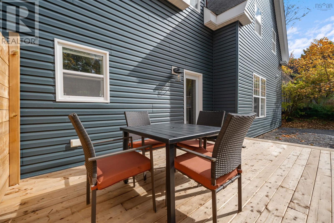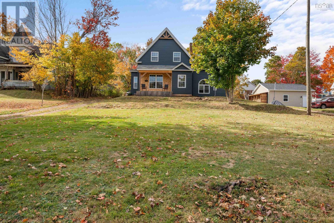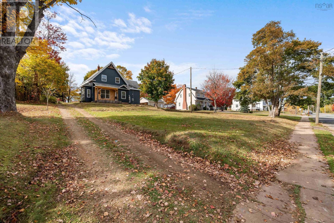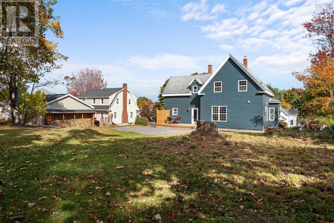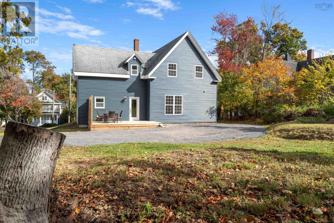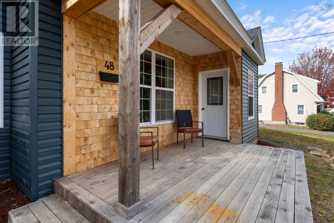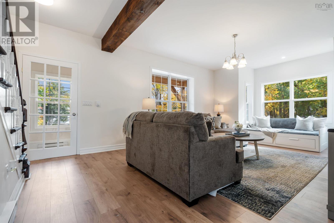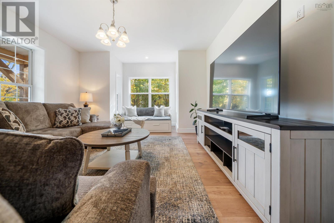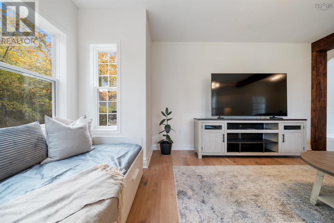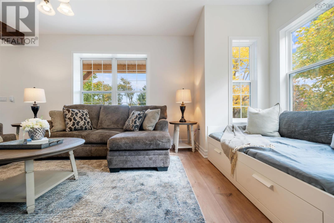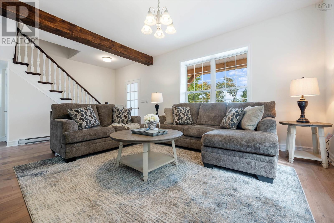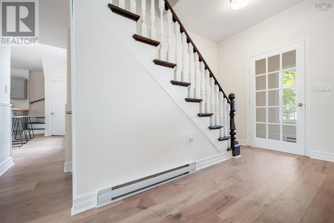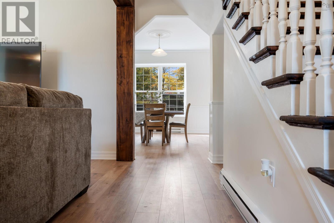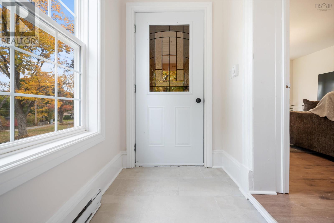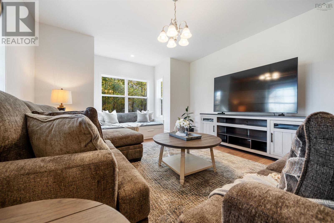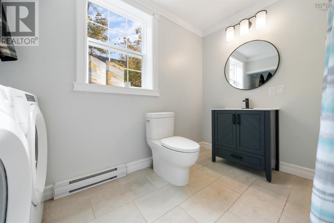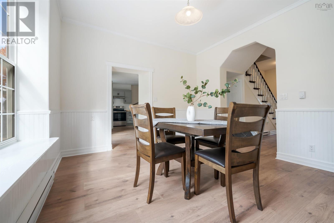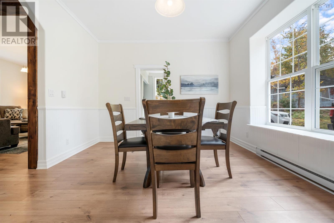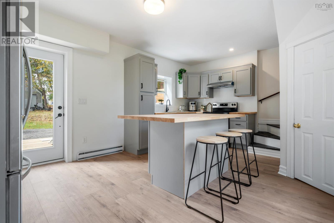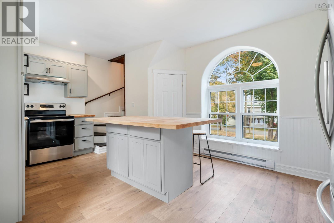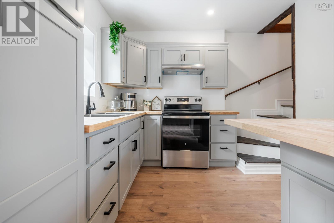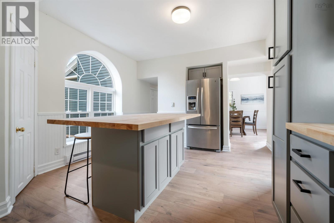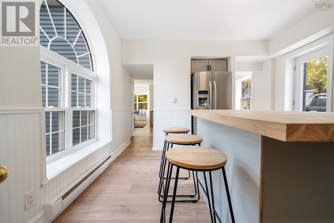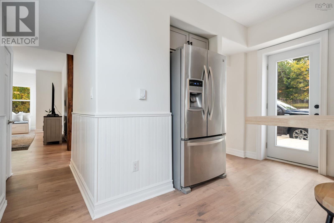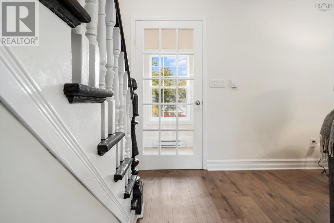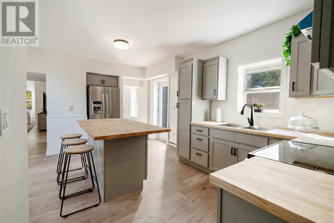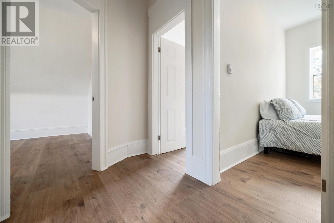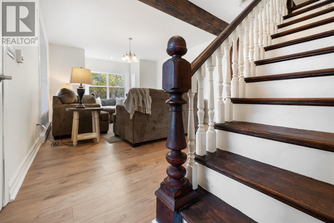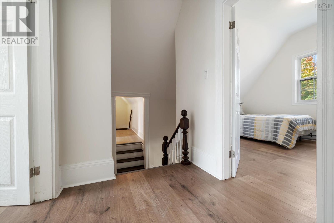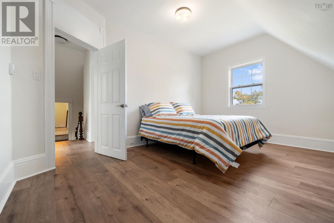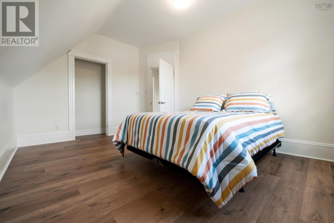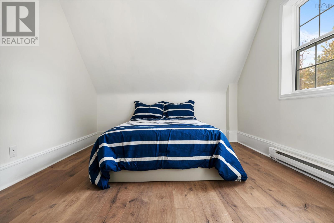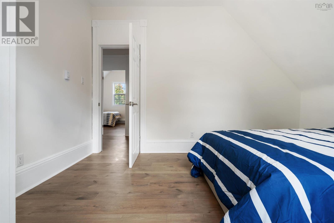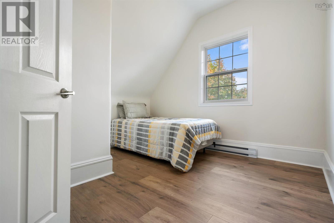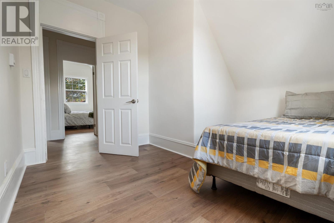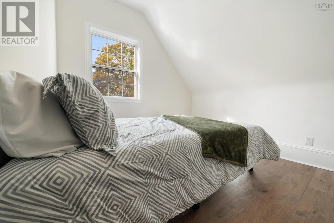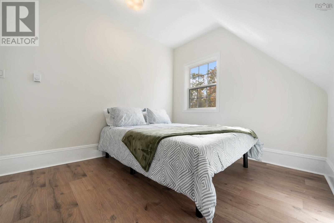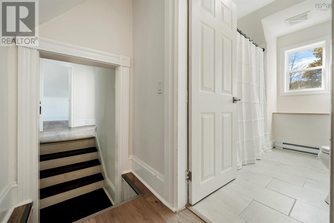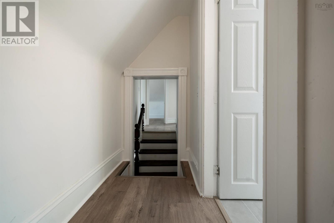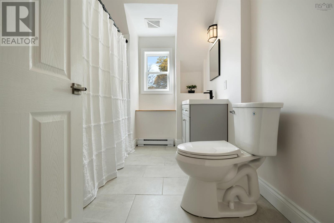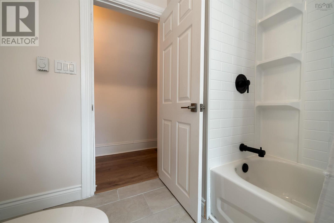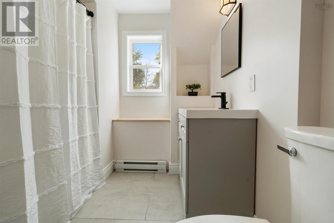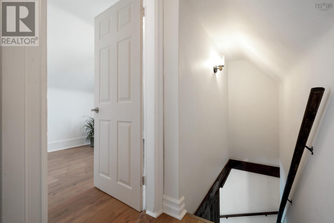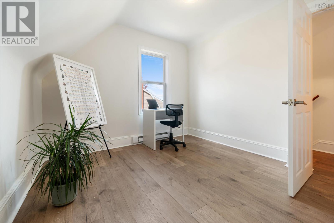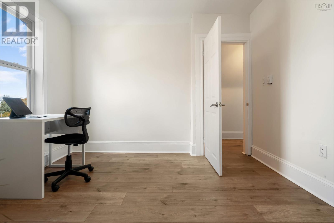48 Herbert Street New Glasgow, Nova Scotia B2H 1J3
$374,900
Nestled at the top of the lot in a fantastic location, this beautifully remodeled 4-bedroom, 2-bathroom home offers a wonderful blend of modern comfort and classic charm. From the moment you arrive, the circular driveway and attractive exterior create a welcoming first impression. The spacious backyard is perfect for outdoor fun and relaxation. As you step inside, you will find a bright and open main floor designed for both family living and entertaining. The brand-new kitchen features stylish finishes and plenty of workspace, flowing effortlessly into a generous dining room that is ideal for hosting dinner parties. There is also a convenient three-piece bathroom with laundry facilities to suit your daily needs. The inviting living room, filled with natural light, offers a warm space to gather and unwind. Heading upstairs, you will discover a private retreat featuring four comfortable bedrooms, a full bathroom, and an additional bonus room that can be used as a home office, hobby area, or cozy reading nookperfect for todays lifestyle. With its stunning updates, practical layout, and charming curb appeal, this home is truly move-in ready and waiting for the next family to make lasting memories.Dont Be Afraid To Jump On This One; your family will be grateful to call it home. (id:45785)
Property Details
| MLS® Number | 202526231 |
| Property Type | Single Family |
| Community Name | New Glasgow |
| Amenities Near By | Park, Playground, Public Transit, Shopping, Place Of Worship |
| Community Features | Recreational Facilities, School Bus |
Building
| Bathroom Total | 2 |
| Bedrooms Above Ground | 4 |
| Bedrooms Total | 4 |
| Appliances | Stove, Dryer, Washer, Refrigerator |
| Basement Development | Unfinished |
| Basement Type | Partial (unfinished) |
| Construction Style Attachment | Detached |
| Exterior Finish | Wood Shingles, Vinyl |
| Flooring Type | Ceramic Tile, Laminate |
| Foundation Type | Stone |
| Stories Total | 2 |
| Size Interior | 1,543 Ft2 |
| Total Finished Area | 1543 Sqft |
| Type | House |
| Utility Water | Municipal Water |
Parking
| None |
Land
| Acreage | No |
| Land Amenities | Park, Playground, Public Transit, Shopping, Place Of Worship |
| Landscape Features | Landscaped |
| Sewer | Municipal Sewage System |
| Size Irregular | 0.4224 |
| Size Total | 0.4224 Ac |
| Size Total Text | 0.4224 Ac |
Rooms
| Level | Type | Length | Width | Dimensions |
|---|---|---|---|---|
| Second Level | Primary Bedroom | 17.4x13.2 | ||
| Second Level | Bedroom | 15.2x12.7 | ||
| Second Level | Bedroom | 12.7x11.2 | ||
| Second Level | Bedroom | 13.1x12.4 | ||
| Second Level | Bath (# Pieces 1-6) | 10.6x5.8 | ||
| Second Level | Den | 12.8x12 | ||
| Main Level | Kitchen | 19.8x14.8 | ||
| Main Level | Dining Room | 15.3x14 | ||
| Main Level | Laundry / Bath | 13x9.8 | ||
| Main Level | Living Room | 21.8x16.9+9x5.3 | ||
| Main Level | Foyer | 8.2x5.2 |
https://www.realtor.ca/real-estate/29011564/48-herbert-street-new-glasgow-new-glasgow
Contact Us
Contact us for more information
Fred El-Haddad
(902) 755-1770
www.fredsells.ca/
9 Marie Street, Suite A
New Glasgow, Nova Scotia B2H 5H4

