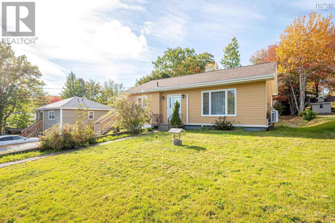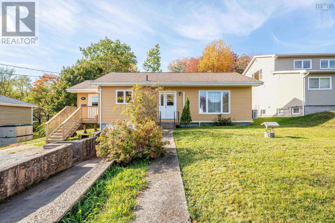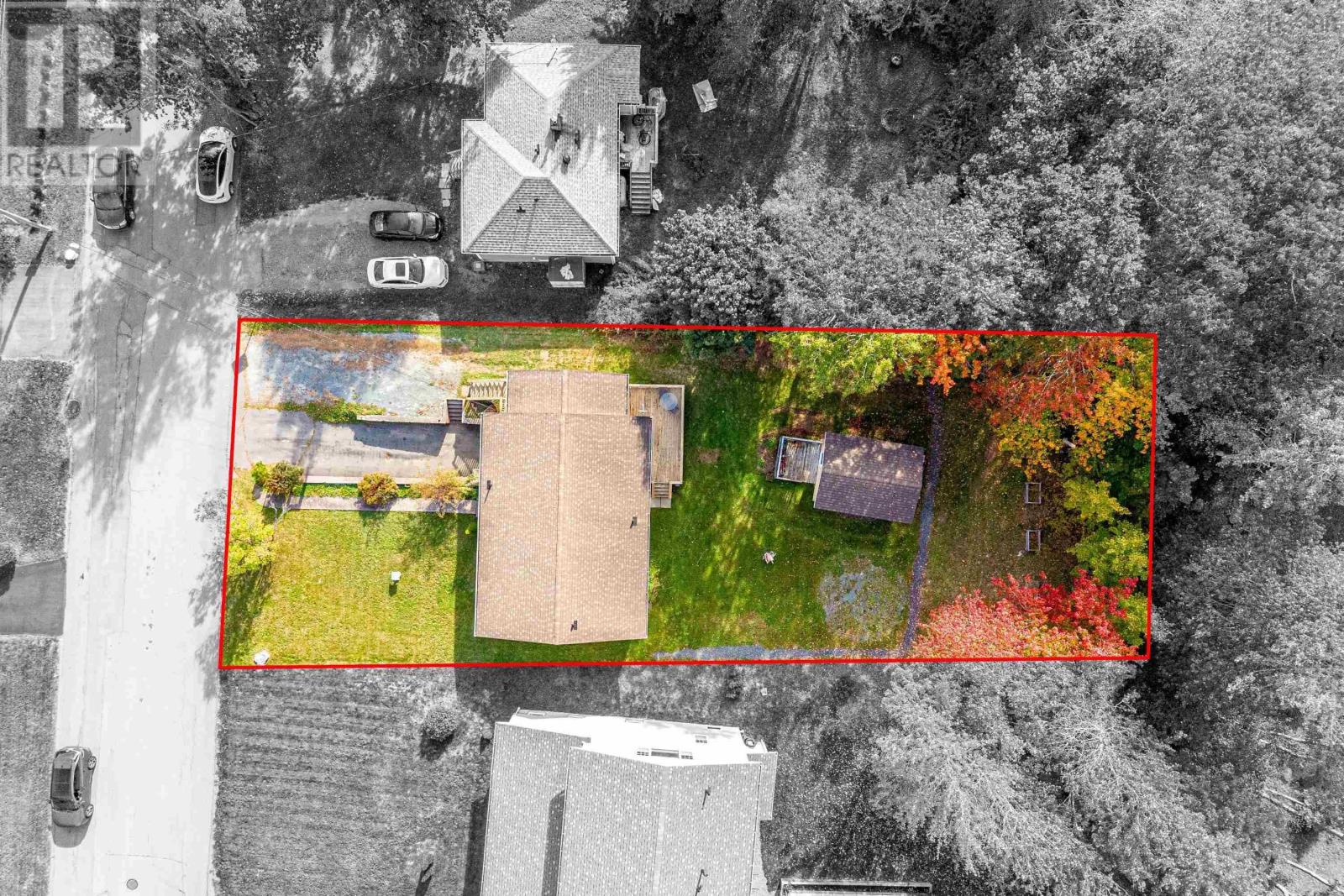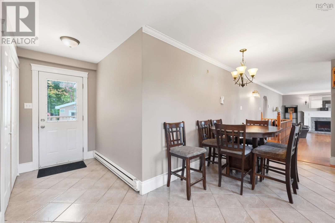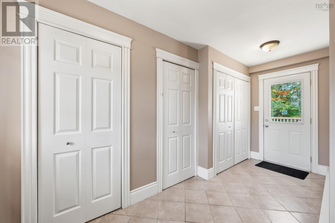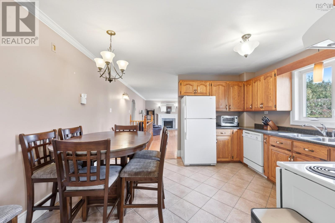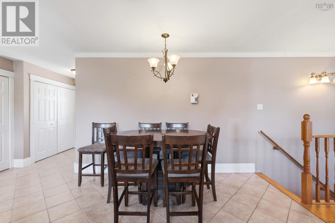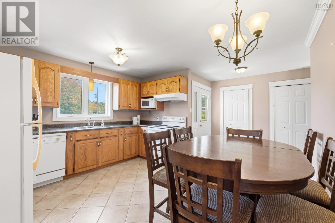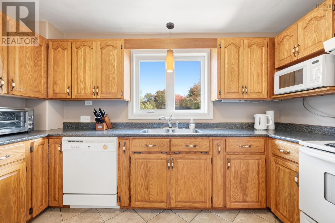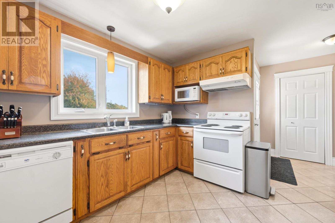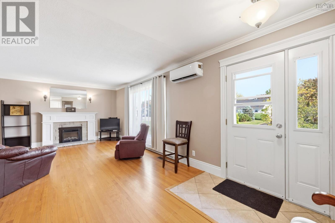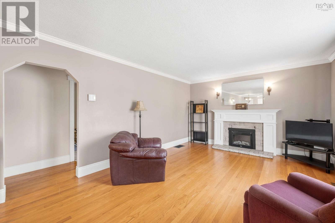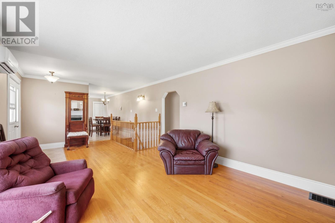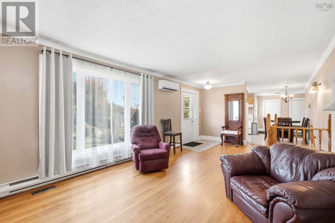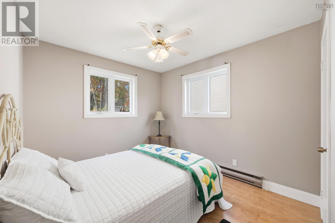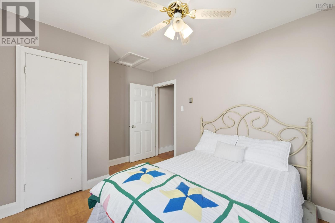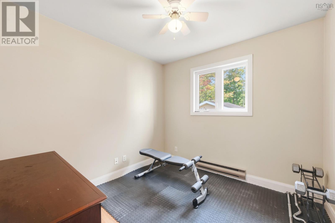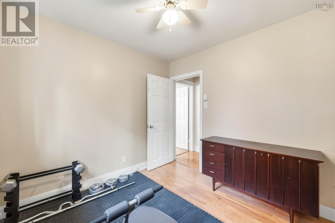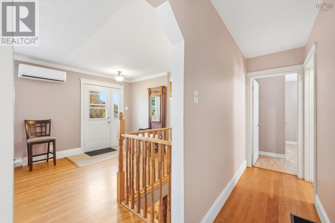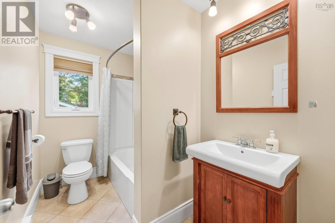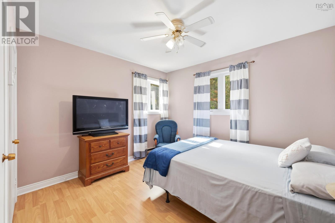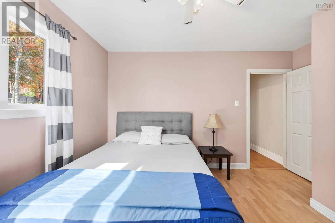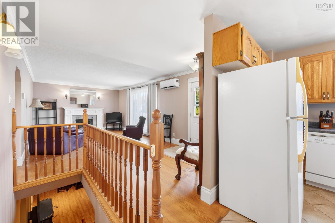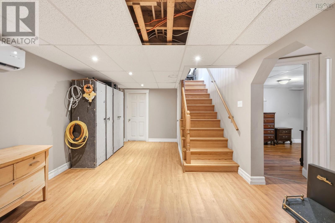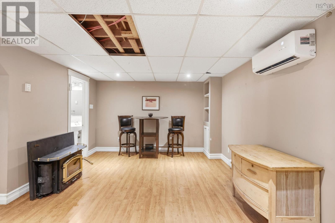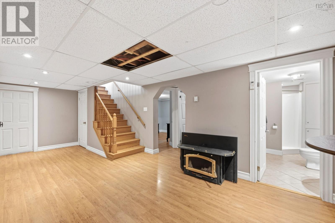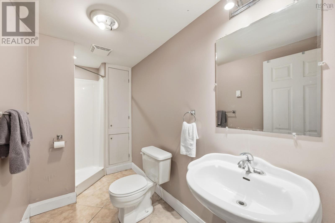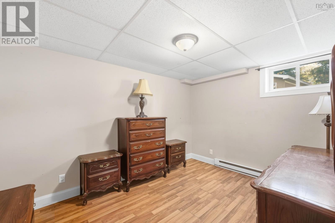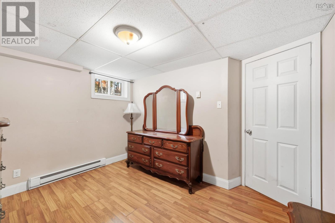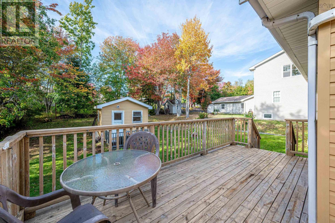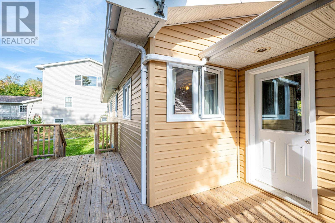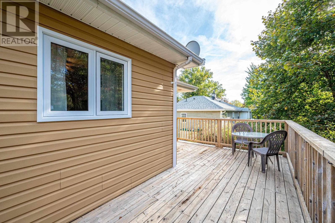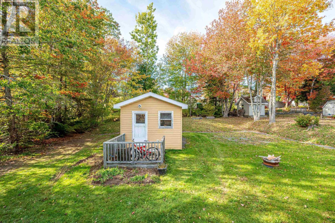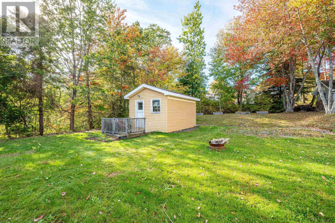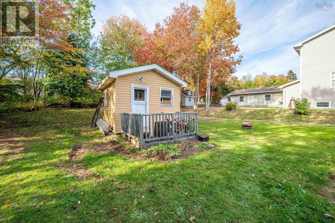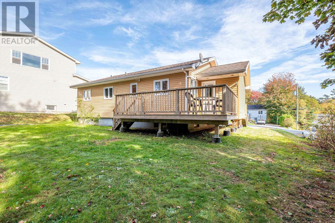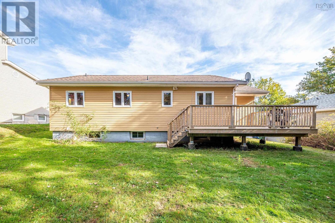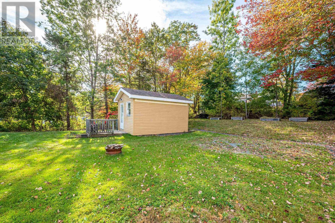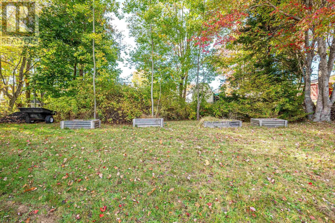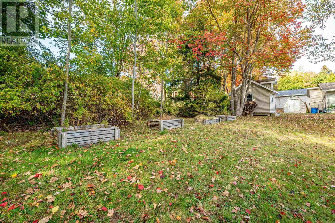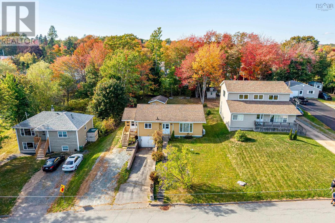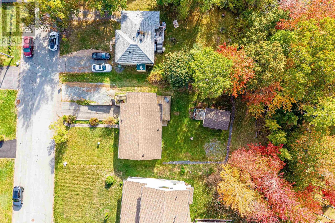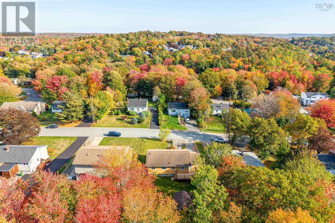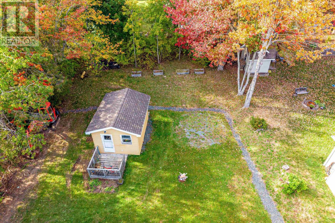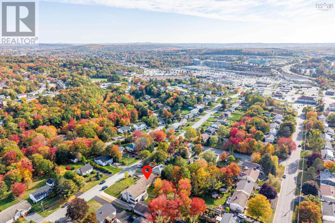48 Irene Avenue Lower Sackville, Nova Scotia B4E 1H7
$469,900
48 Irene Avenue is a well-maintained bungalow with a flexible layout. Three bedrooms up and two down, ideal for families, multi-generational living, or working from home. The bright eat-in kitchen and inviting living room with hardwood floors and an electric fireplace create a warm and comfortable atmosphere. With many updates over the years, the home offers two full baths, efficient heat pumps, and a rear deck overlooking a large backyard with a storage shed. Vinyl siding and windows mean low maintenance. The 11,400 square foot lot provides privacy while remaining close to shopping, schools, parks, and transit. Enjoy easy access to Halifax, Dartmouth, Bedford, airport, the Valley, and Burnside via the new SackvilleBurnside Connector. Viewings by appointment - book yours today! (id:45785)
Property Details
| MLS® Number | 202525473 |
| Property Type | Single Family |
| Community Name | Lower Sackville |
| Amenities Near By | Park, Playground, Public Transit, Shopping |
| Community Features | Recreational Facilities |
| Features | Sump Pump |
| Structure | Shed |
Building
| Bathroom Total | 2 |
| Bedrooms Above Ground | 3 |
| Bedrooms Below Ground | 2 |
| Bedrooms Total | 5 |
| Appliances | Range - Electric, Dishwasher, Dryer, Refrigerator |
| Architectural Style | Bungalow |
| Basement Development | Finished |
| Basement Features | Walk Out |
| Basement Type | Full (finished) |
| Constructed Date | 1964 |
| Construction Style Attachment | Detached |
| Cooling Type | Wall Unit, Heat Pump |
| Exterior Finish | Vinyl |
| Fireplace Present | Yes |
| Flooring Type | Ceramic Tile, Hardwood, Laminate |
| Foundation Type | Poured Concrete |
| Stories Total | 1 |
| Size Interior | 1,797 Ft2 |
| Total Finished Area | 1797 Sqft |
| Type | House |
| Utility Water | Municipal Water |
Parking
| Garage | |
| Gravel | |
| Paved Yard |
Land
| Acreage | No |
| Land Amenities | Park, Playground, Public Transit, Shopping |
| Sewer | Municipal Sewage System |
| Size Irregular | 0.2617 |
| Size Total | 0.2617 Ac |
| Size Total Text | 0.2617 Ac |
Rooms
| Level | Type | Length | Width | Dimensions |
|---|---|---|---|---|
| Basement | Recreational, Games Room | 11.7 x 23.5 | ||
| Basement | Bath (# Pieces 1-6) | 10.10 x 4.10 | ||
| Basement | Bedroom | 11.5 x 8.7 | ||
| Basement | Bedroom | 11.9 x 9.11 | ||
| Basement | Other | 25.7 x 10.7 Garage | ||
| Main Level | Mud Room | 14.11 x 5.9 | ||
| Main Level | Eat In Kitchen | 13.5 x 12 | ||
| Main Level | Living Room | 12.5 x 24.3 | ||
| Main Level | Bedroom | 12.7 x 9.3 | ||
| Main Level | Bedroom | 9.1 x 9.2 | ||
| Main Level | Bath (# Pieces 1-6) | 9.1 x 5.6 | ||
| Main Level | Primary Bedroom | 12.7 x 11.4 |
https://www.realtor.ca/real-estate/28970027/48-irene-avenue-lower-sackville-lower-sackville
Contact Us
Contact us for more information
Ian Macintyre
(902) 444-3933
1314 Cathedral Lane
Halifax, Nova Scotia B3H 4S7
Denise Macdonell
(902) 425-1580
https://reddoorrealty.ca/our-realtors/Denise-MacDonell/
https://www.facebook.com/Denise-MacDonell-Real-Estate-Agent-119352741765377/?fref=ts
https://www.linkedin.com/in/denise-macdonell-45746712/
https://twitter.com/Dakneez
1314 Cathedral Lane
Halifax, Nova Scotia B3H 4S7

