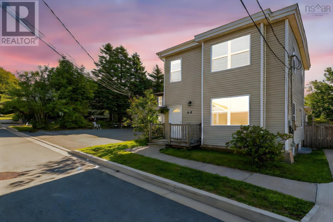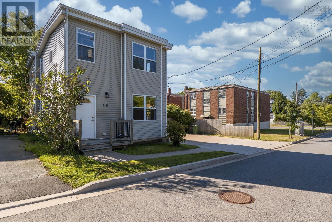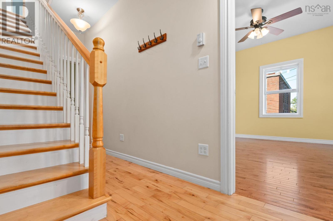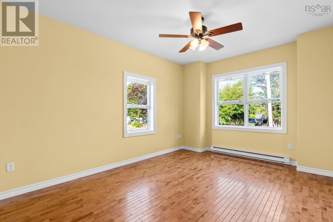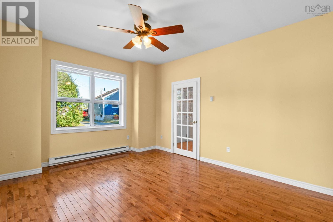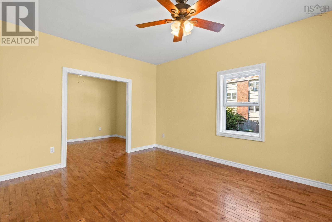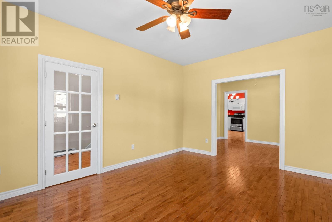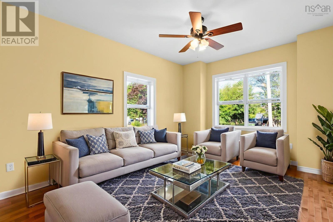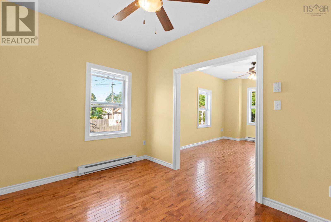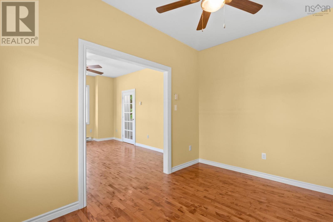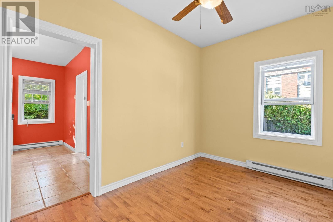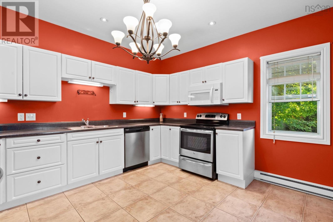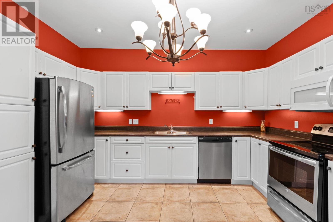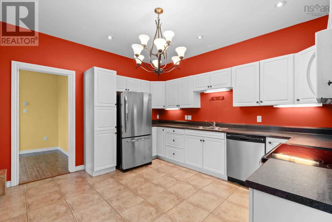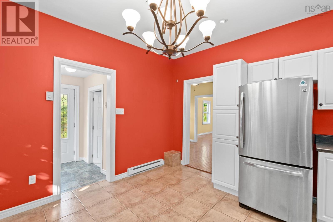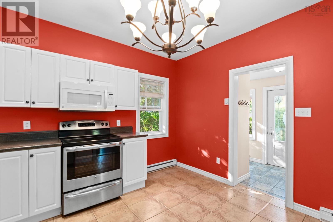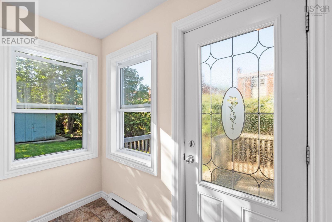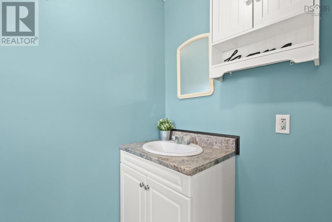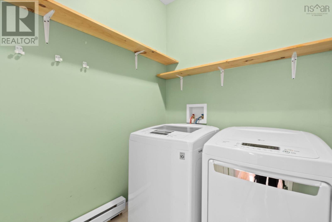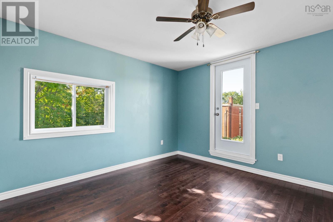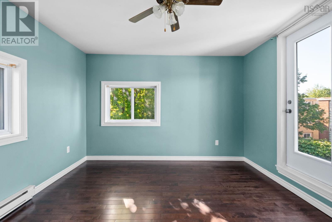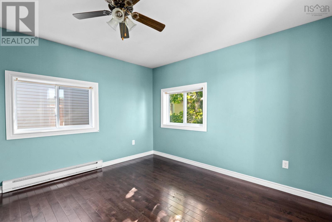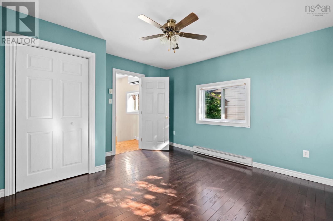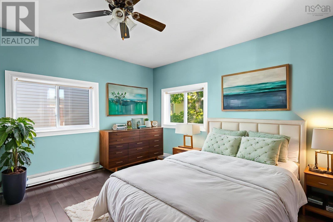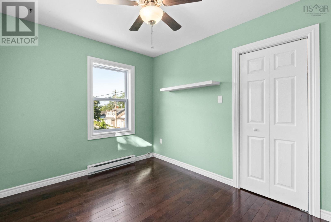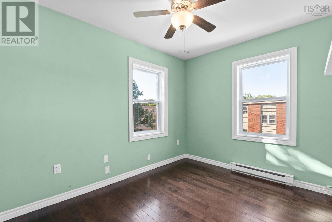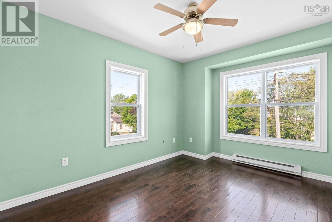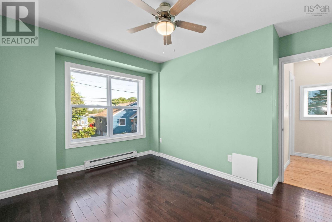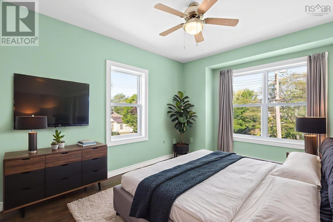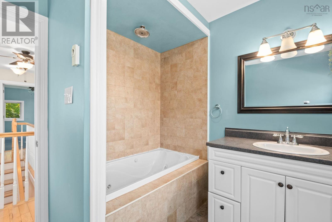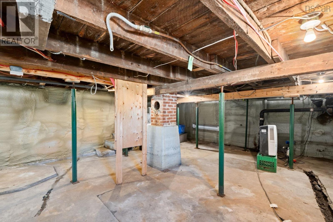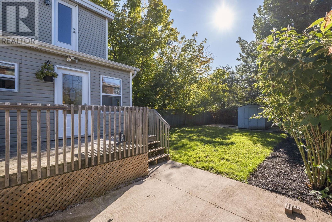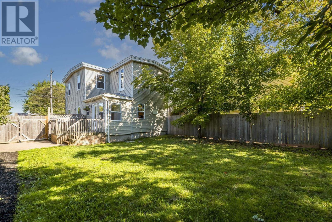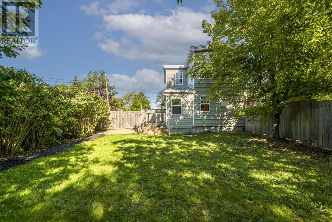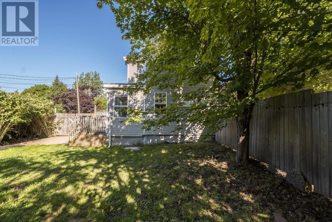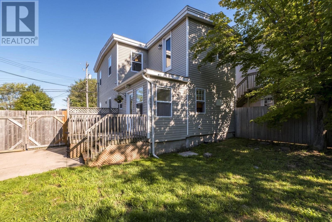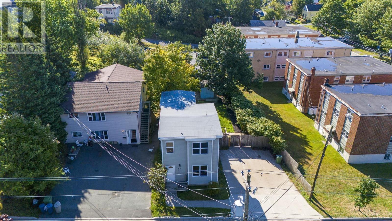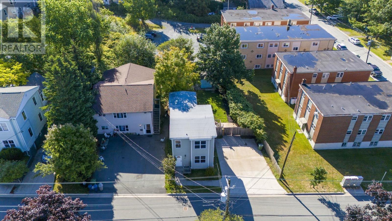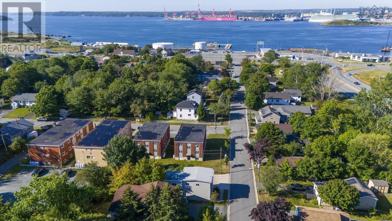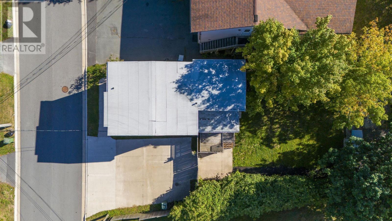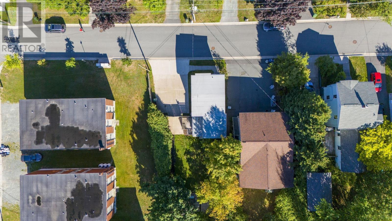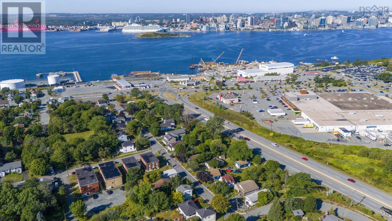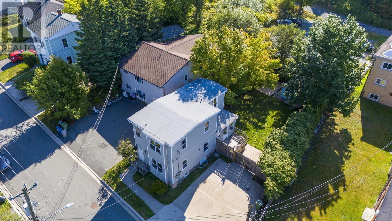48 Irving Street Woodside, Nova Scotia B2W 1K2
$469,000
Welcome to 48 Irving Streeta bright, move-in-ready two-storey in Woodside offering 3 bedrooms, 1.5 baths, and ~1,492 sq. ft. of finished living space. A spacious sunlit living room and a formal dining room anchor the main level, highlighted by hardwood throughout. The large updated kitchen features stainless steel fridge, stove, and dishwasher plus a microwave range hood fan. Off the kitchen you will find a convenient 2 piece bathroom and the mudroom that leads out onto your back deck into the backyard. This level has a main-floor laundry room that adds everyday ease. Upstairs, youll find three comfortable bedrooms, all with hardwood flooring and a classic and bright 4-piece bathroom. Practical upgrades over the years include a studs-out renovation (walls, trim, doors, windows, flooring, lighting, kitchen, baths, insulation, vinyl siding), 200-amp electrical service panel, and roof shingles (2014). Energy-smart improvements include R-20 spray-foam to the basement and a ductless heat pump on the upper level for efficient year-round comfort. Outdoors, enjoy a private, fully fenced backyard with mature trees and a large shed. This space is perfect for entertaining, hosting a big BBQ while kids and pets have plenty of room to run around and play safely. You also have a large concrete driveway with ample parking for multiple vehicles. The location puts you minutes to NSCC Waterfront Campus, Dartmouth General Hospital, the Woodside Transit and Ferry Terminal, Russell Lake and Dartmouth Waterfront trails, Dartmouth Crossing, downtown and many everyday amenities. Ideal for first-time buyers, investors, young professionals, or parents seeking a smart buy while providing housing for their student at NSCC Waterfront. Book your showing with your REALTOR® today. (id:45785)
Property Details
| MLS® Number | 202522320 |
| Property Type | Single Family |
| Community Name | Woodside |
| Amenities Near By | Golf Course, Park, Playground, Public Transit, Place Of Worship, Beach |
| Community Features | Recreational Facilities, School Bus |
| Features | Level |
| Structure | Shed |
Building
| Bathroom Total | 2 |
| Bedrooms Above Ground | 3 |
| Bedrooms Total | 3 |
| Appliances | Oven - Electric, Range - Electric, Stove, Dishwasher, Dryer - Electric, Washer, Microwave Range Hood Combo, Refrigerator |
| Basement Development | Partially Finished |
| Basement Type | Full (partially Finished) |
| Constructed Date | 1930 |
| Construction Style Attachment | Detached |
| Cooling Type | Wall Unit, Heat Pump |
| Exterior Finish | Vinyl |
| Flooring Type | Ceramic Tile, Concrete, Hardwood |
| Foundation Type | Poured Concrete |
| Half Bath Total | 1 |
| Stories Total | 2 |
| Size Interior | 1,492 Ft2 |
| Total Finished Area | 1492 Sqft |
| Type | House |
| Utility Water | Municipal Water |
Parking
| Concrete |
Land
| Acreage | No |
| Land Amenities | Golf Course, Park, Playground, Public Transit, Place Of Worship, Beach |
| Landscape Features | Landscaped |
| Sewer | Municipal Sewage System |
| Size Irregular | 0.1187 |
| Size Total | 0.1187 Ac |
| Size Total Text | 0.1187 Ac |
Rooms
| Level | Type | Length | Width | Dimensions |
|---|---|---|---|---|
| Second Level | Primary Bedroom | 13.5 x 12 | ||
| Second Level | Bedroom | 11.5 x 8.10 | ||
| Second Level | Bedroom | 12.10 x 11.6 | ||
| Second Level | Bath (# Pieces 1-6) | 7.11 x 8.2 | ||
| Main Level | Living Room | 15.5 x 12 | ||
| Main Level | Dining Room | 12 x 8.9 | ||
| Main Level | Kitchen | 13.6 x 12.3 | ||
| Main Level | Bath (# Pieces 1-6) | 6.4 x 4.3 | ||
| Main Level | Foyer | Measurements not available | ||
| Main Level | Mud Room | Measurements not available |
https://www.realtor.ca/real-estate/28811160/48-irving-street-woodside-woodside
Contact Us
Contact us for more information
Chris Peters
(902) 469-0773
www.chrispetersrealty.com/
https://www.facebook.com/CHRISPETERSREALTY
https://www.linkedin.com/in/chrispetersrealty/
610 Wright Avenue, Unit 2
Dartmouth, Nova Scotia B3A 1M9

