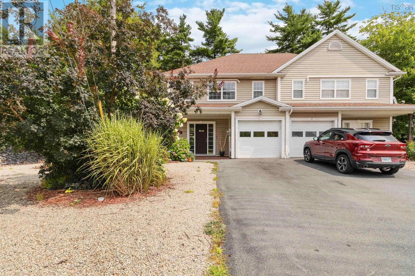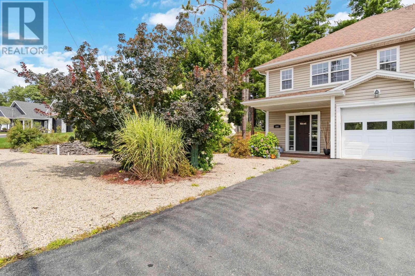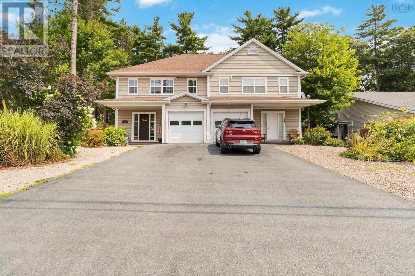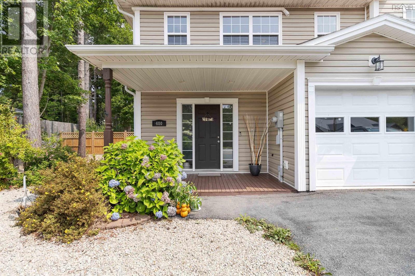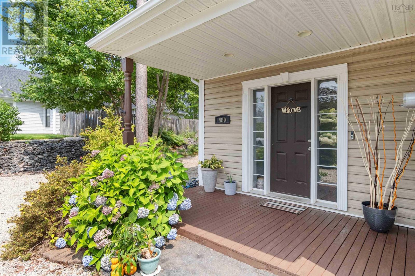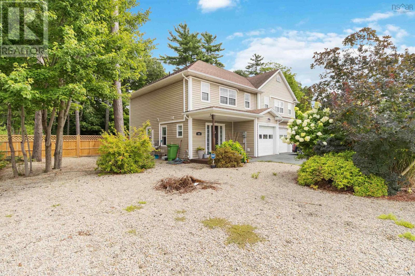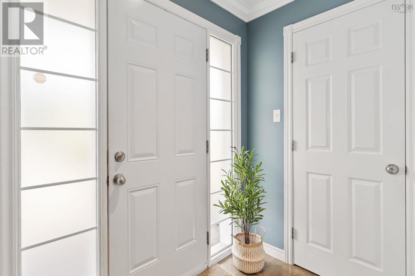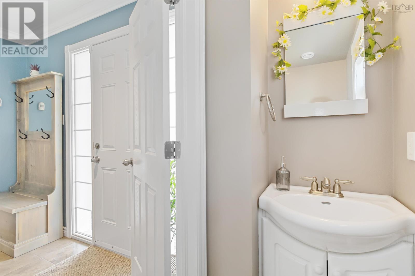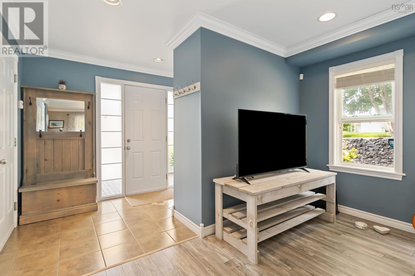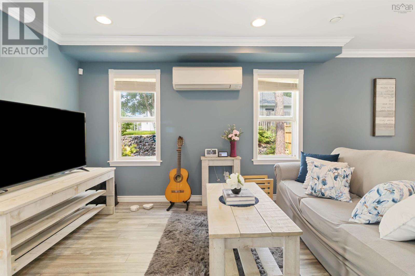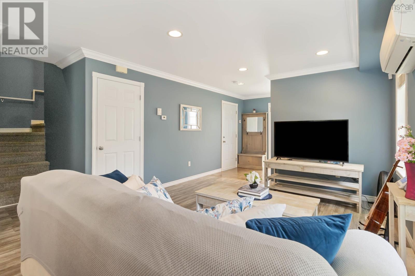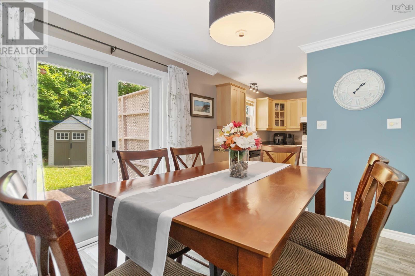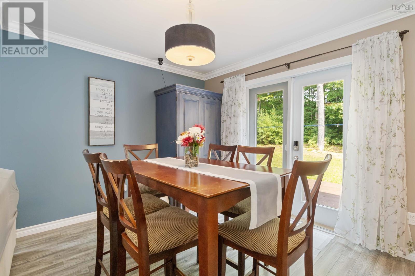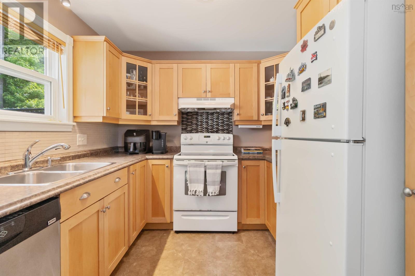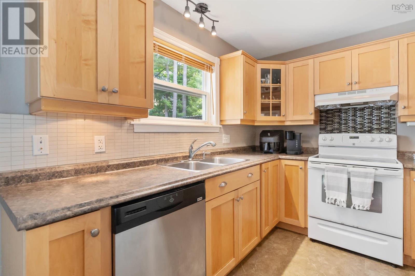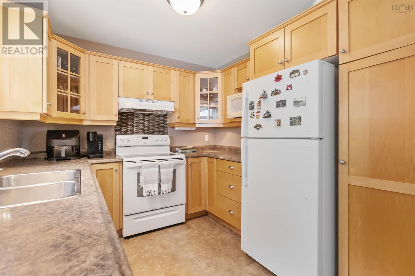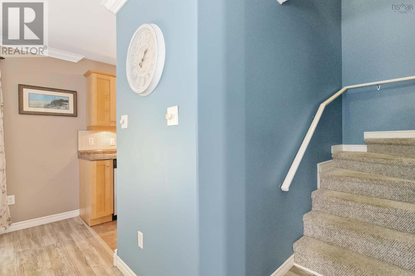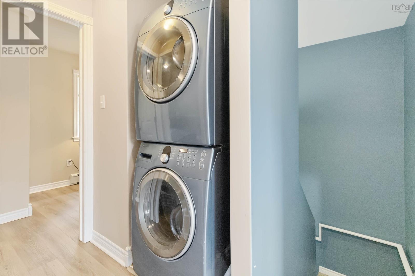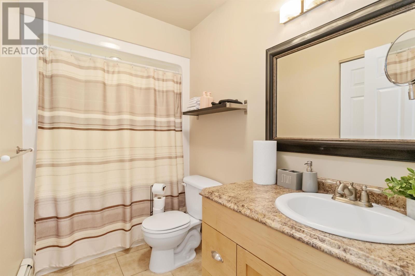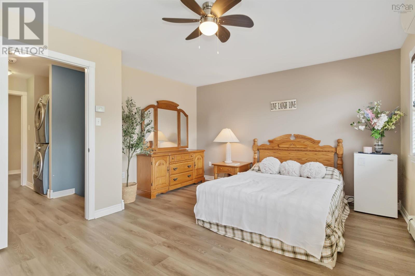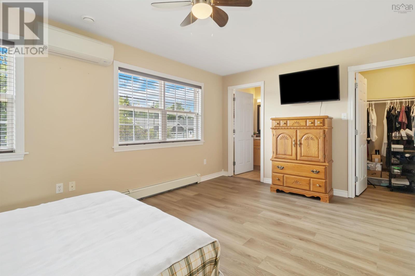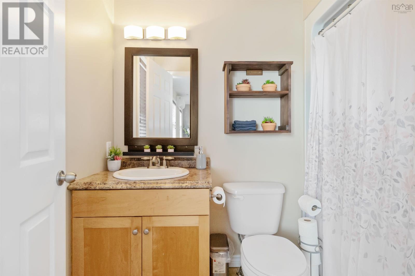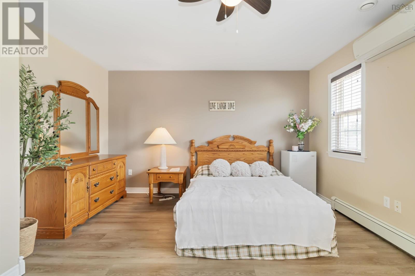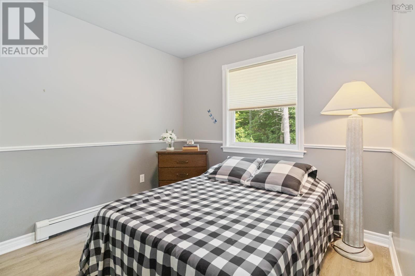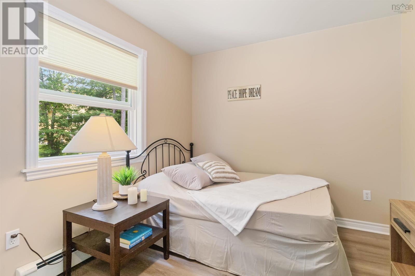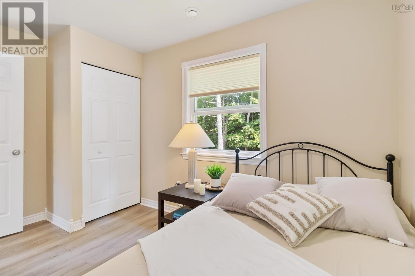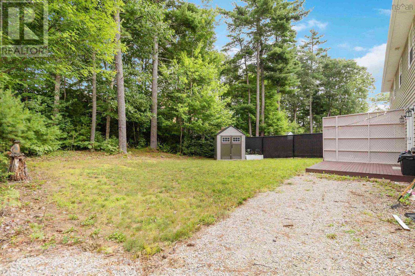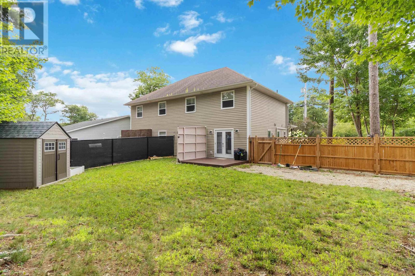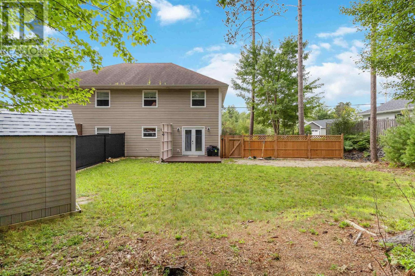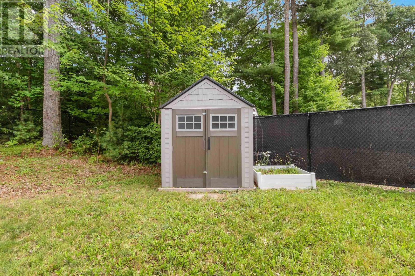480 Glen Allan Drive Bridgewater, Nova Scotia B4V 0B1
$449,900
Welcome to 480 Glen Allan Drive, a charming 3 bedroom, 2.5 bath home in the beautiful town of Bridgewater! This meticulously-maintained property offers the perfect blend of comfort, style, and convenience, making it an ideal space for downsizers or young families. Upon entering, you'll find a bright and airy living room with an open, inviting layout, perfect for relaxation or entertaining. Around the corner is the kitchen, with ample cabinet and counter space, making meal preparation easy. Make your way upstairs to marvel at the spacious primary bedroom, which includes a walk-in closet and private ensuite bath for maximum comfort. Two additional bedrooms and full bathroom complete this floor. Step outside to discover your own private oasis - a beautifully landscaped backyard with a level green space, perfect for summer barbecues or unwinding after a long day. The partially fenced yard offers plenty of space for children to play or for gardening enthusiasts to create their dream garden. Although the attached garage has been converted to a flex space as a home office/den, it can easily be converted back so you can make use of the full garage space. Updates include new laminate flooring upstairs (2022), both decks painted (2024), and wooden fence (2023). Located in a peaceful and friendly neighborhood, you are within walking distance to parks (including a dog park), and just minutes from schools, hospital, shopping centers, and dining options, with easy access to the highway for a convenient commute. (id:45785)
Property Details
| MLS® Number | 202522646 |
| Property Type | Single Family |
| Community Name | Bridgewater |
| Amenities Near By | Golf Course, Park, Public Transit, Shopping, Place Of Worship, Beach |
| Community Features | Recreational Facilities, School Bus |
| Structure | Shed |
Building
| Bathroom Total | 3 |
| Bedrooms Above Ground | 3 |
| Bedrooms Total | 3 |
| Appliances | Stove, Dishwasher, Dryer, Washer, Microwave, Refrigerator |
| Basement Type | None |
| Constructed Date | 2008 |
| Construction Style Attachment | Semi-detached |
| Cooling Type | Heat Pump |
| Exterior Finish | Vinyl |
| Flooring Type | Carpeted, Laminate, Tile |
| Foundation Type | Concrete Slab |
| Half Bath Total | 1 |
| Stories Total | 2 |
| Size Interior | 1,380 Ft2 |
| Total Finished Area | 1380 Sqft |
| Type | House |
| Utility Water | Municipal Water |
Parking
| Garage | |
| Attached Garage | |
| Paved Yard |
Land
| Acreage | No |
| Land Amenities | Golf Course, Park, Public Transit, Shopping, Place Of Worship, Beach |
| Landscape Features | Landscaped |
| Sewer | Municipal Sewage System |
| Size Irregular | 0.1451 |
| Size Total | 0.1451 Ac |
| Size Total Text | 0.1451 Ac |
Rooms
| Level | Type | Length | Width | Dimensions |
|---|---|---|---|---|
| Second Level | Primary Bedroom | 16.9x11.4 | ||
| Second Level | Bedroom | 10.8x9.4-jog | ||
| Second Level | Ensuite (# Pieces 2-6) | 5.3x4.11 | ||
| Second Level | Bath (# Pieces 1-6) | 6.10x4.11 | ||
| Third Level | Bedroom | 10.1x8.10+jog | ||
| Main Level | Foyer | 9.1x4.4+jog | ||
| Main Level | Living Room | 22.4x12.3 | ||
| Main Level | Kitchen | 7.7x4.0 | ||
| Main Level | Bath (# Pieces 1-6) | 5x2.10 | ||
| Main Level | Storage | 9.5x8.5+jog |
https://www.realtor.ca/real-estate/28828036/480-glen-allan-drive-bridgewater-bridgewater
Contact Us
Contact us for more information
Kimia Nejat
107 - 100 Venture Run, Box 6
Dartmouth, Nova Scotia B3B 0H9

