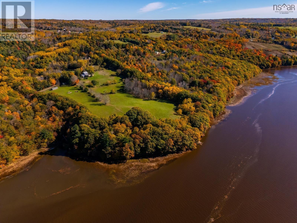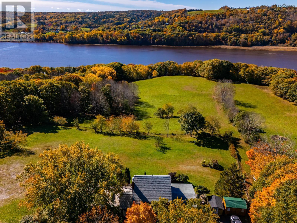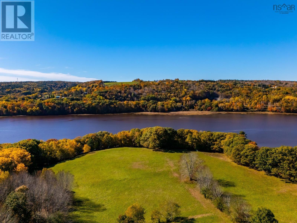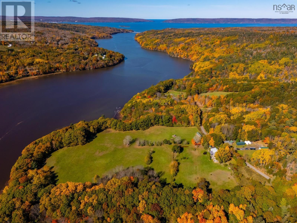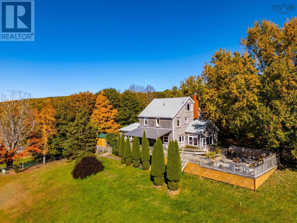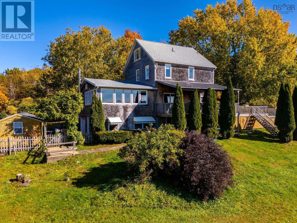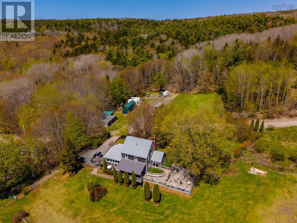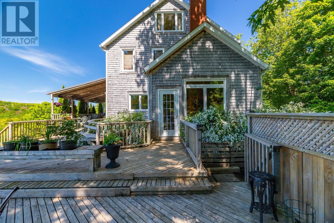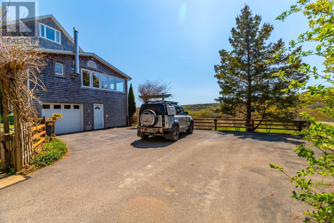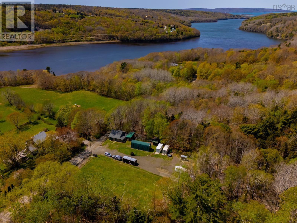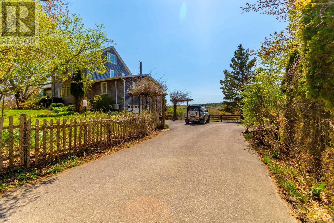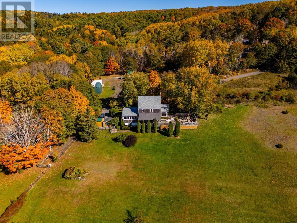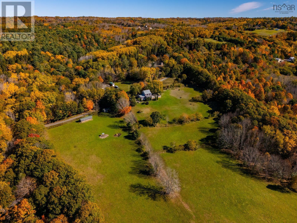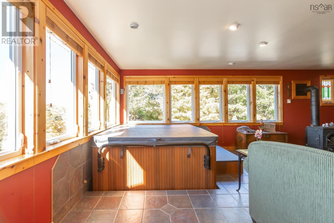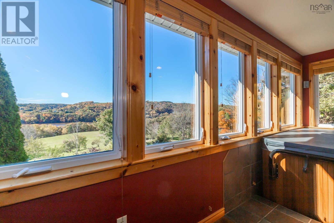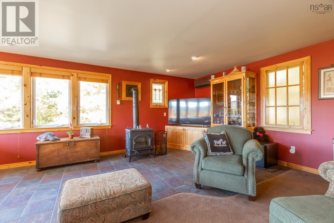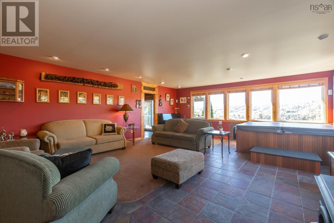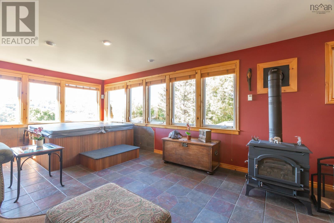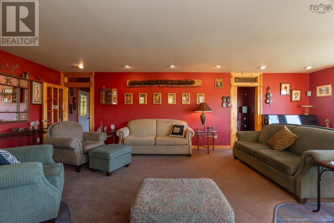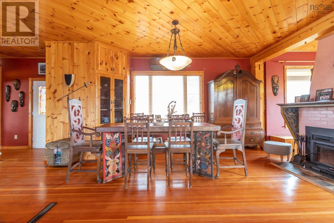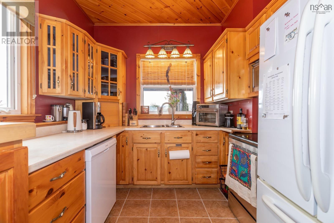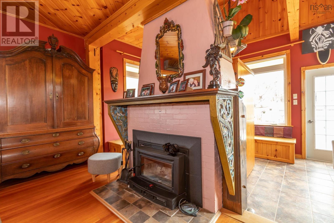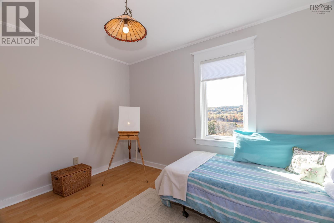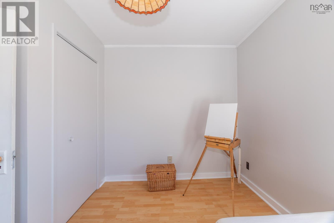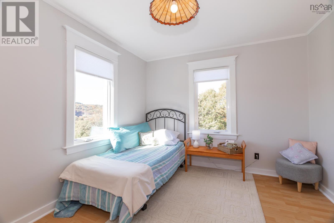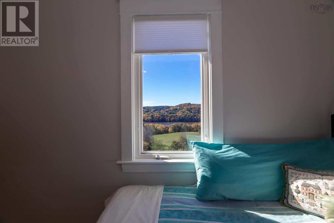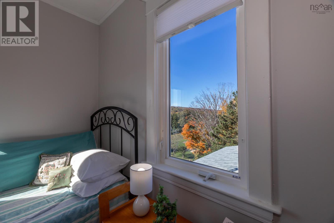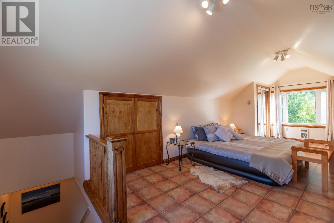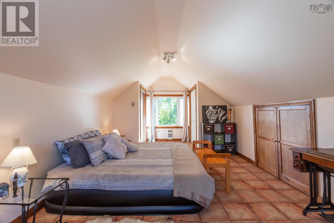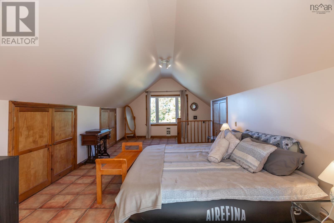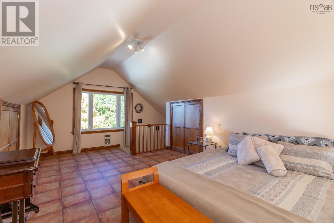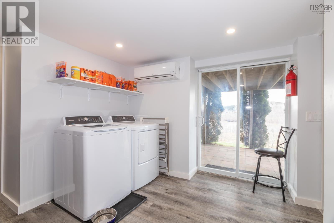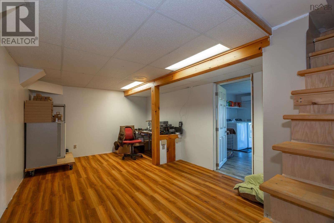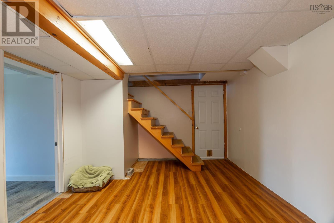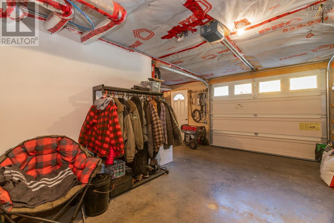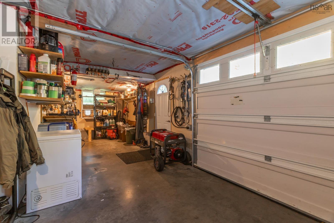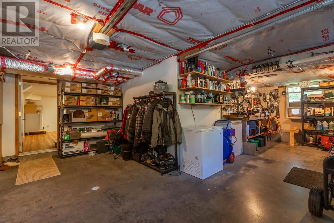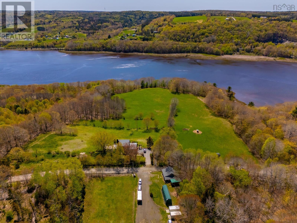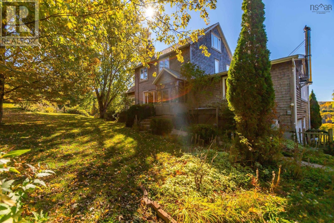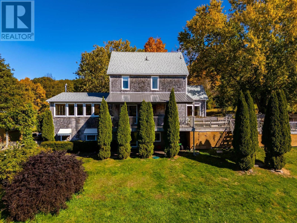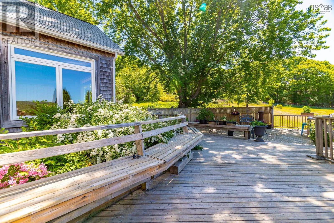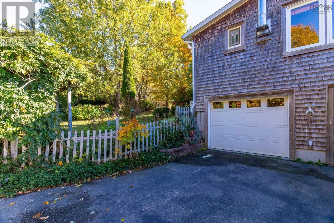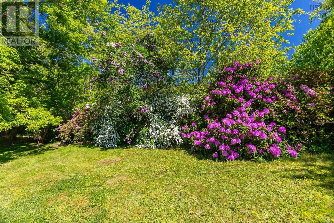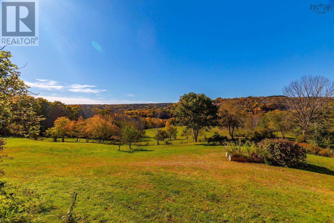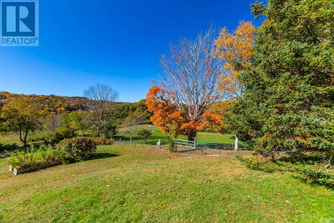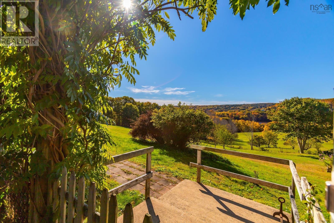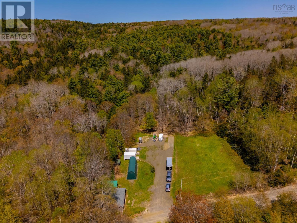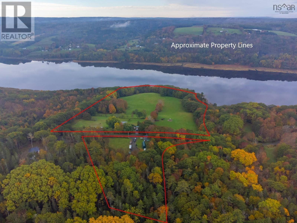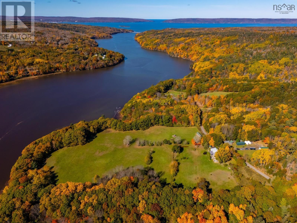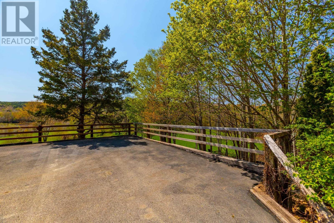481 Chute Road Bear River, Nova Scotia B0S 1B0
$899,000
Secluded Waterfront Estate. This Enchanting Contemporary Homestead on 21 Private Acres For the first time in 25 years, this exceptional property is available! Nestled on 21 private acres, it offers 900± feet of frontage on the stunning Bear River, plus 1,100± feet along a charming creek with a seasonal waterfall. Beautiful southwest-facing fields with rich, nurturing soil perfect for gardening or farming. Spacious 5-bedroom, 3-bathroom home overlooking the serene river valley. Designed with flexibility in mind ideal for an in-law suite, Airbnb, or multigenerational living. Includes land across the road, enhancing privacy and offering endless possibilities. Excellent outbuildings and fenced pasture ready for a hobby farm, home- based business, or pure personal enjoyment. Move-in ready, combining ultimate privacy with the convenience of a short walk to the village. Enjoy abundant wildlife, nesting eagles, breathtaking starry skies, and absolute peace and quiet. A once-in-a-lifetime opportunity priced to sell. Dont miss your chance to own this unique and inspiring retreat! Imagine if you are buying this property on September 26, 2025, it would only cost the equivalent of 5.8526 Bitcoin, $646,200 US Dollars, or 553,410 Euros. (id:45785)
Property Details
| MLS® Number | 202525310 |
| Property Type | Agriculture |
| Community Name | Bear River |
| Farm Type | Farm |
| Water Front Type | Waterfront On River |
Building
| Bathroom Total | 3 |
| Bedrooms Total | 5 |
| Basement Development | Partially Finished |
| Basement Features | Walk Out |
| Basement Type | Full (partially Finished) |
| Constructed Date | 1939 |
| Cooling Type | Heat Pump |
| Exterior Finish | Wood Shingles |
| Flooring Type | Carpeted, Ceramic Tile, Hardwood, Vinyl |
| Foundation Type | Block |
| Stories Total | 3 |
| Size Interior | 3,000 Ft2 |
| Utility Water | Drilled Well |
Parking
| Paved Yard |
Land
| Acreage | Yes |
| Sewer | Septic System |
| Size Irregular | 21.25 |
| Size Total | 21.25 Ac |
| Size Total Text | 21.25 Ac |
Rooms
| Level | Type | Length | Width | Dimensions |
|---|---|---|---|---|
| Second Level | Bedroom | 18.8 x 9.1 | ||
| Second Level | Bedroom | 12.4 x 10.4 | ||
| Second Level | Bedroom | 13 x 8.4 | ||
| Second Level | Bath (# Pieces 1-6) | 8.4 x 8.4 | ||
| Third Level | Primary Bedroom | 25.10 x 11.10 | ||
| Lower Level | Bedroom | 15.4 x 13.5 | ||
| Lower Level | Bath (# Pieces 1-6) | 9.3 x 5.5 | ||
| Lower Level | Laundry Room | 11.8 x 9.1 | ||
| Lower Level | Den | 18.11 x 9.1 | ||
| Lower Level | Workshop | 15.5 x 9.1 | ||
| Main Level | Foyer | 7.5 x 4.5 | ||
| Main Level | Great Room | 26.5 x 19.4 | ||
| Main Level | Dining Room | 23.6 x 17.6 | ||
| Main Level | Kitchen | 11.1 x 9.1 | ||
| Main Level | Sunroom | 15.1 x 9.9 | ||
| Main Level | Den | 12 x 9.2 | ||
| Main Level | Bath (# Pieces 1-6) | 8 x 4 |
Utilities
| Cable | Unknown |
| Electricity | Unknown |
| DSL* | Unknown |
| Telephone | Unknown |
https://www.realtor.ca/real-estate/28960636/481-chute-road-bear-river-bear-river
Contact Us
Contact us for more information
Alyn How
(902) 532-7288
www.remax-valley.com/
.
Southwest, Nova Scotia B0S 1P0

