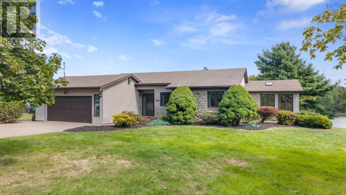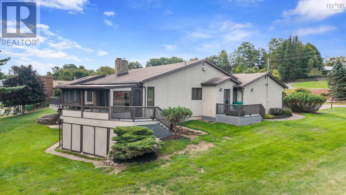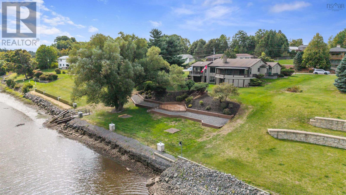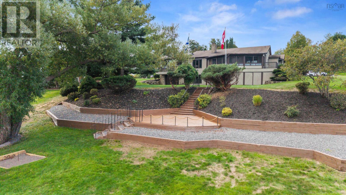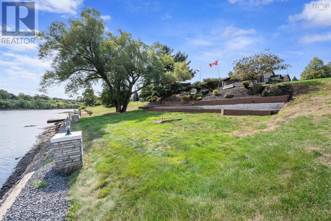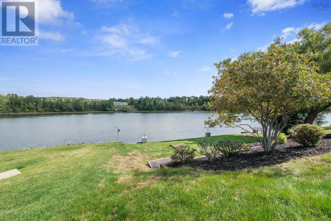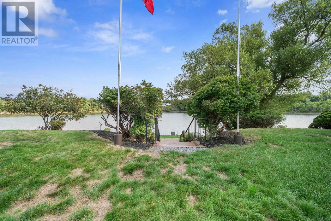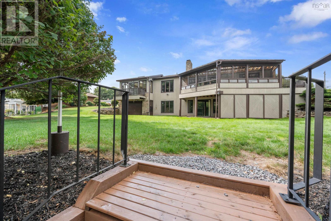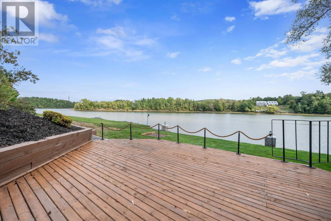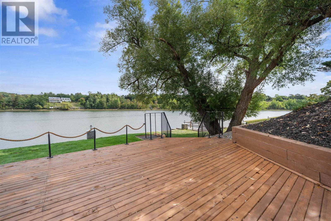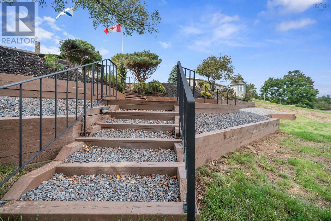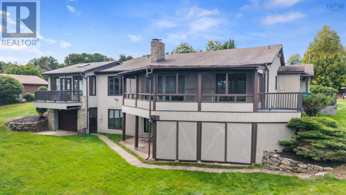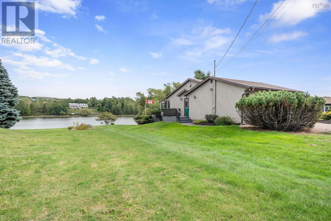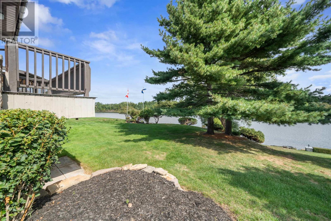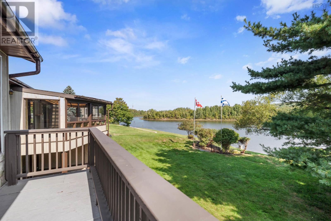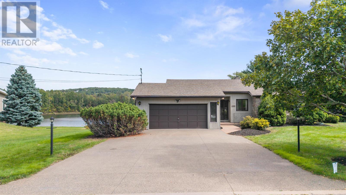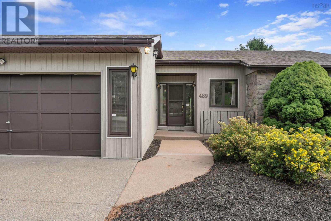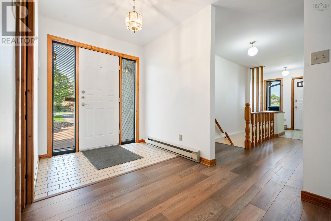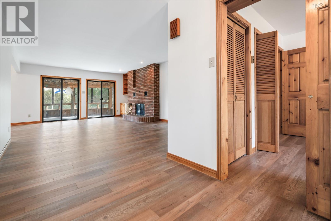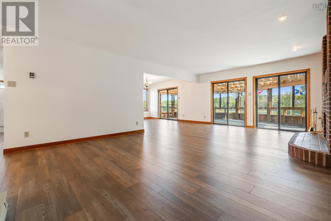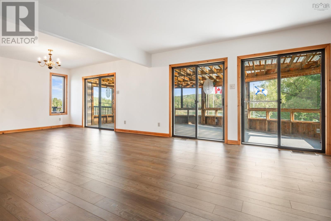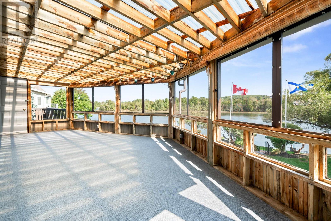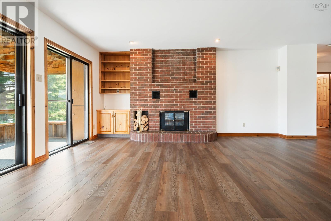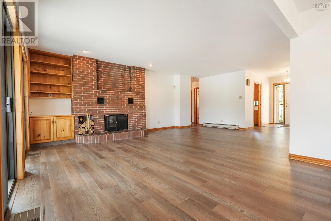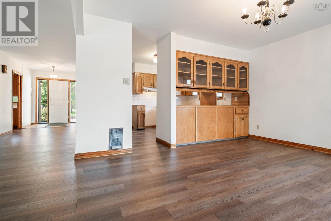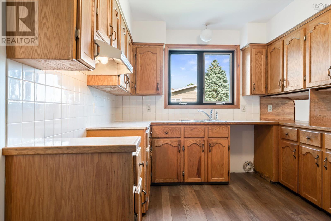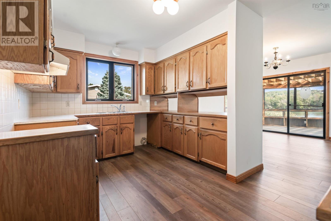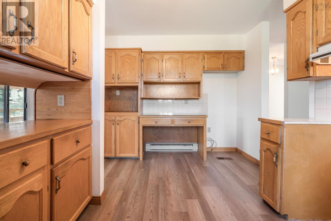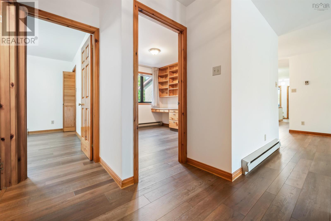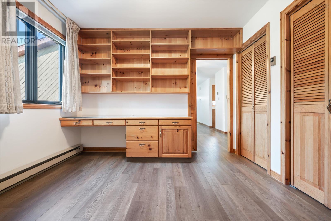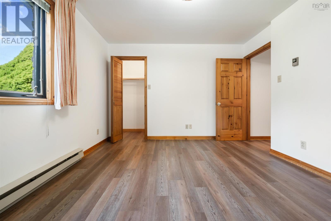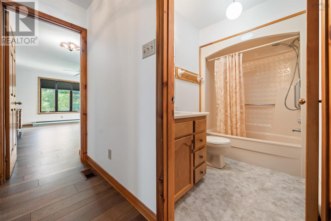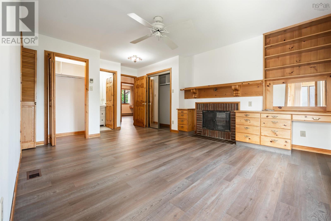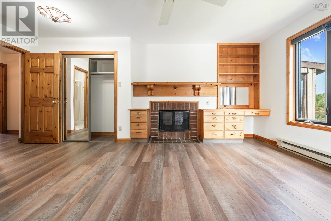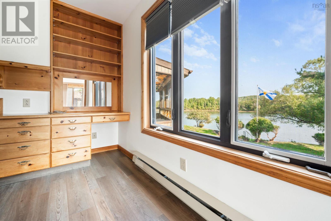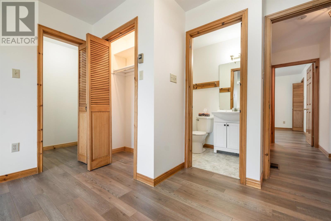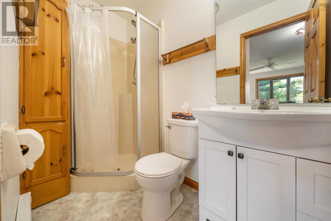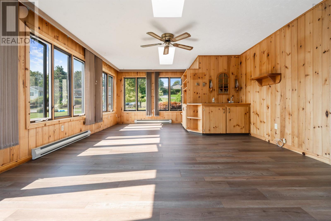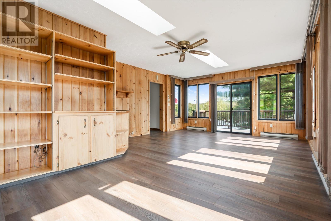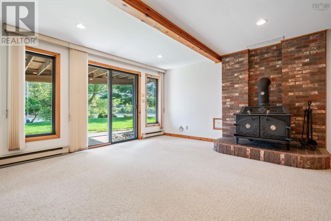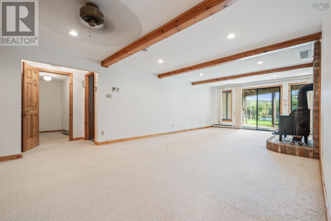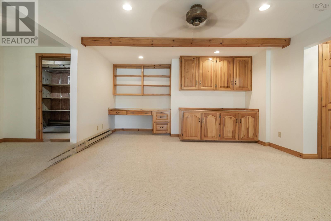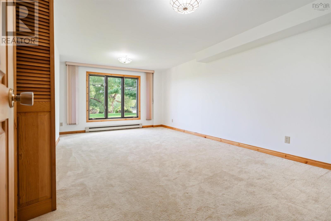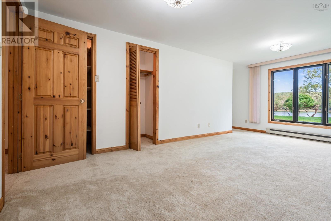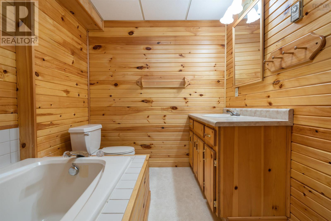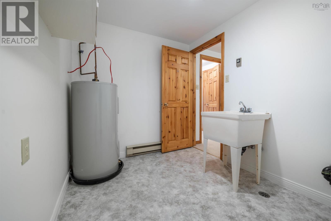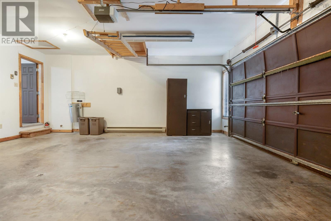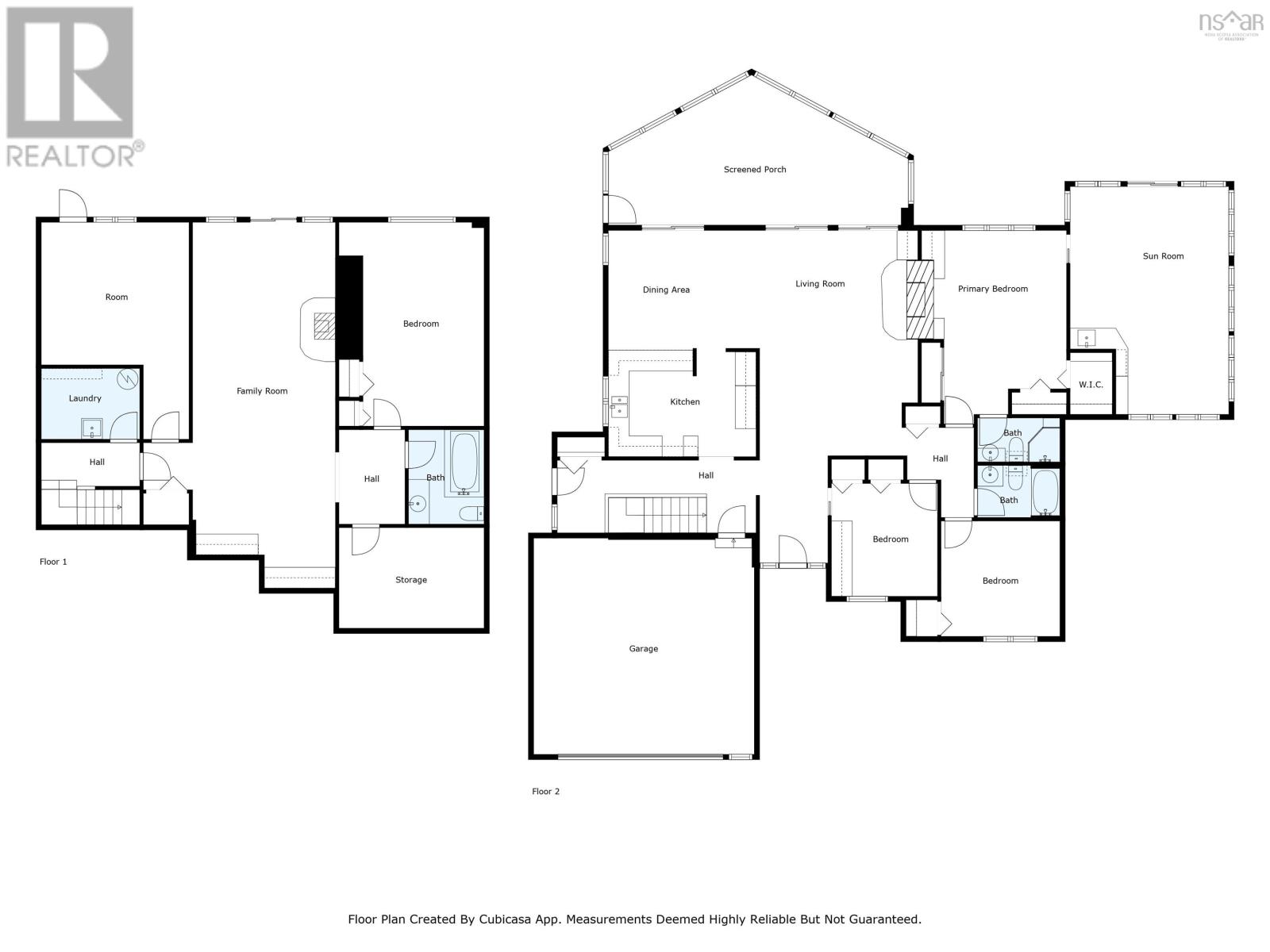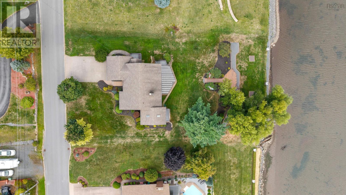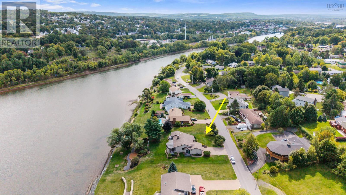489 Terrace Street New Glasgow, Nova Scotia B2H 5J6
$799,900
Welcome to your dream home on Terrace Street, New Glasgow! In a highly sought after area on the West Side, this stunning three to four bedroom, three bath home boasts 112 feet of river frontage, offering breathtaking views from the huge covered angled balcony. Step down to the water from the terraced steps and he horse shoe pits is all ready... or relax on the deck overlooking the peaceful surroundings. The aggregate driveway leads to the attached garage, with an additional garage underneath the massive sunroom. Inside, you'll find a thoughtfully designed floor plan with brand new flooring throughout the main level, a double sided fireplace and more! The solid wood doors and moldings show the quality build of this unique home. The retro charm of the home can easily be updated to suit modern tastes, making it a truly versatile and one of a kind property. The walk out basement features a huge bedroom with a fantastic view, a massive rec room with a wood stove, the bathroom features a water jet tub plus loads of extra space, simply endless possibilities of your favourite activities be it yoga, art space and more. Tremendous potential to transform the lower level into a separate suite with its own entrance and patio area. Experience the beauty and tranquility of RIVER FRONT LIVING in this exceptional home just a stones away throw to the Sampson Trail, downtown New Glasgow or the West Side Plaza! (id:45785)
Property Details
| MLS® Number | 202523675 |
| Property Type | Single Family |
| Community Name | New Glasgow |
| Amenities Near By | Golf Course, Park, Playground, Public Transit, Shopping, Place Of Worship |
| Community Features | Recreational Facilities, School Bus |
| Features | Sloping, Level |
| View Type | River View |
| Water Front Type | Waterfront On River |
Building
| Bathroom Total | 3 |
| Bedrooms Above Ground | 3 |
| Bedrooms Below Ground | 1 |
| Bedrooms Total | 4 |
| Appliances | None |
| Architectural Style | Bungalow |
| Basement Development | Finished |
| Basement Type | Full (finished) |
| Constructed Date | 1985 |
| Construction Style Attachment | Detached |
| Exterior Finish | Wood Siding |
| Flooring Type | Carpeted, Laminate |
| Foundation Type | Poured Concrete |
| Stories Total | 1 |
| Size Interior | 2,450 Ft2 |
| Total Finished Area | 2450 Sqft |
| Type | House |
| Utility Water | Municipal Water |
Parking
| Garage | |
| Attached Garage | |
| Exposed Aggregate |
Land
| Acreage | No |
| Land Amenities | Golf Course, Park, Playground, Public Transit, Shopping, Place Of Worship |
| Landscape Features | Landscaped |
| Sewer | Municipal Sewage System |
| Size Irregular | 0.4995 |
| Size Total | 0.4995 Ac |
| Size Total Text | 0.4995 Ac |
Rooms
| Level | Type | Length | Width | Dimensions |
|---|---|---|---|---|
| Lower Level | Bedroom | 11.6X19.3 | ||
| Lower Level | Laundry Room | 9.3x7.3 | ||
| Lower Level | Recreational, Games Room | 13.8x31.6 | ||
| Lower Level | Bath (# Pieces 1-6) | 7.3x9.2 | ||
| Lower Level | Other | 9.2x6.8 | ||
| Lower Level | Storage | 14x9.5 | ||
| Lower Level | Utility Room | 13.8x13.4 | ||
| Main Level | Foyer | 6.8X6.6 | ||
| Main Level | Kitchen | 9.10X13.9 | ||
| Main Level | Dining Room | 14.1X11.7 | ||
| Main Level | Living Room | 14.11X22.1 | ||
| Main Level | Sunroom | 15X21.9 | ||
| Main Level | Primary Bedroom | 17.3X12.4 | ||
| Main Level | Ensuite (# Pieces 2-6) | 7.11X4.2 | ||
| Main Level | Other | 6X4 | ||
| Main Level | Bedroom | 11.4X11.1 | ||
| Main Level | Bedroom | 10.7X10.3 | ||
| Main Level | Bath (# Pieces 1-6) | 5x7.9 |
https://www.realtor.ca/real-estate/28880202/489-terrace-street-new-glasgow-new-glasgow
Contact Us
Contact us for more information
Sherry Blinkhorn
www.blinkhornrealestate.com/
https://www.facebook.com/BlinkhornRealEstateLtd/
9 Marie Street, Suite A
New Glasgow, Nova Scotia B2H 5H4

