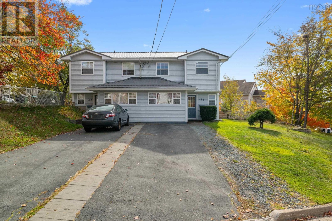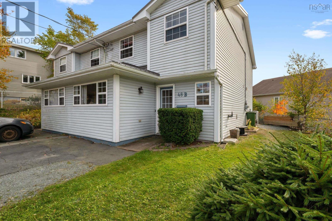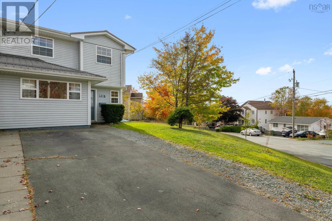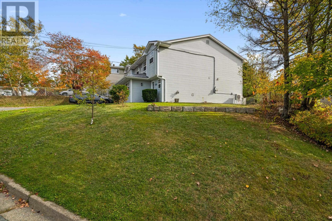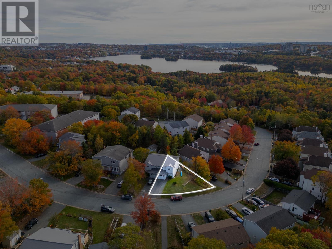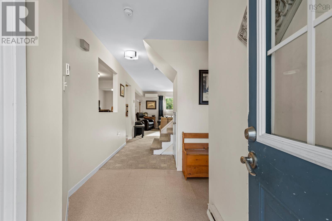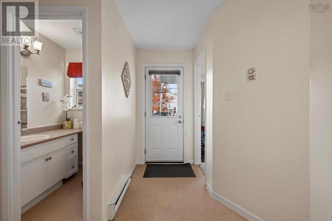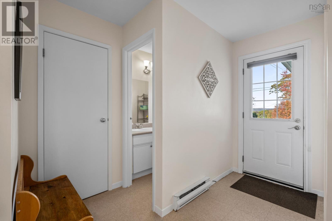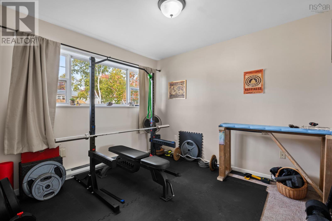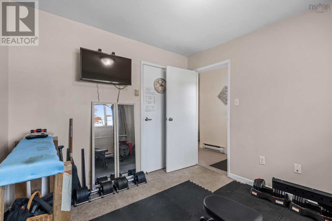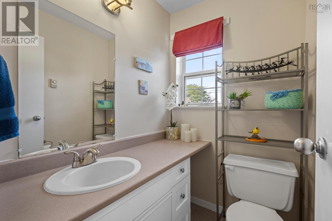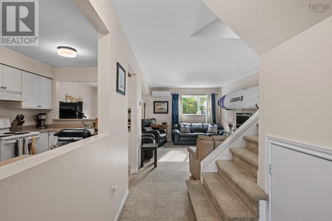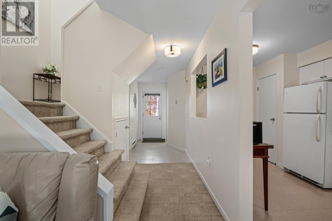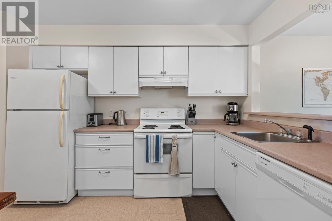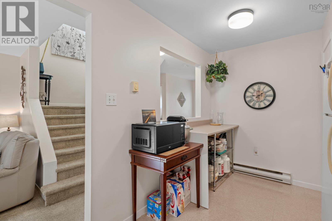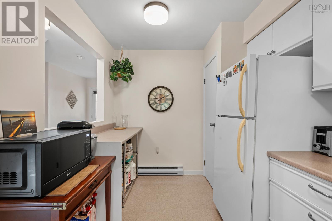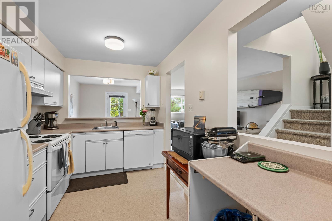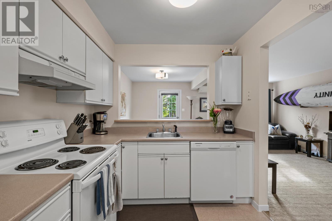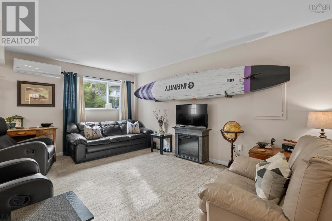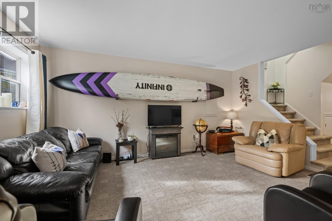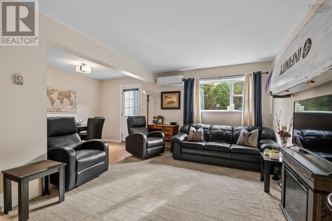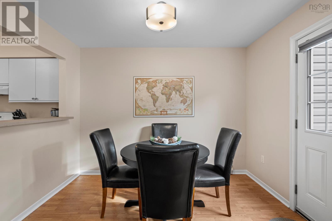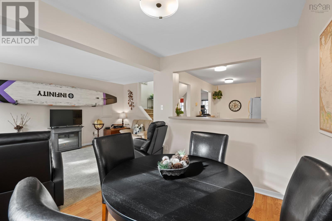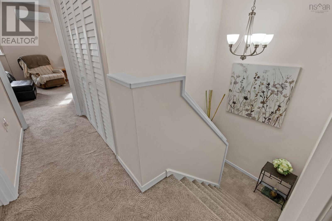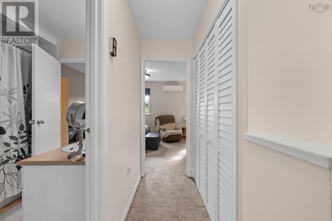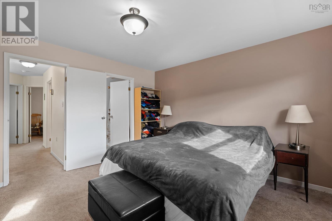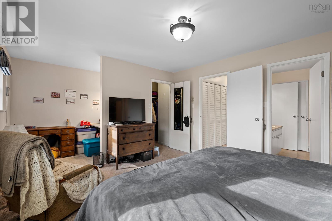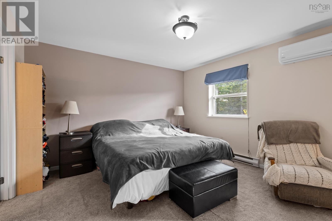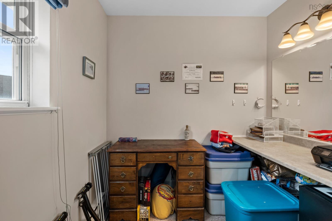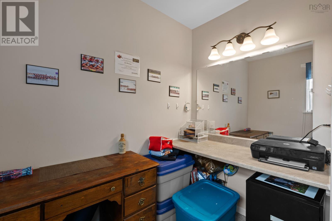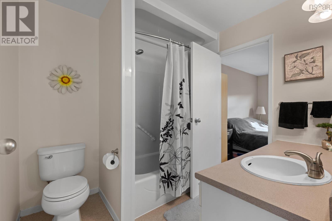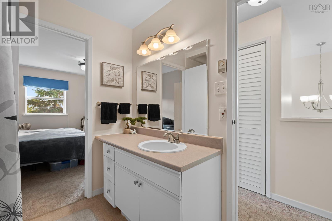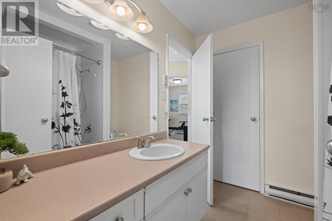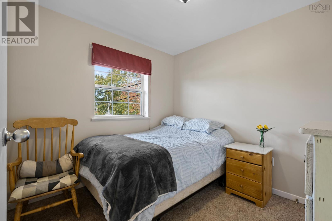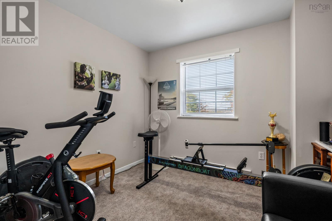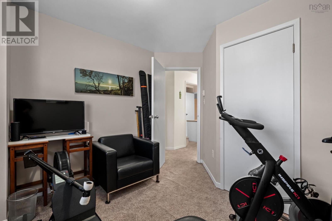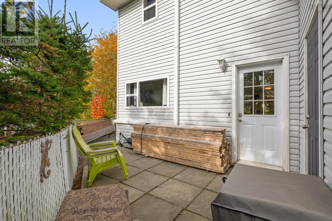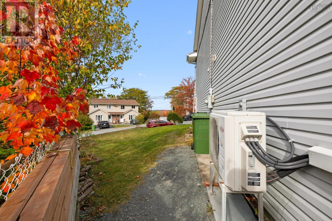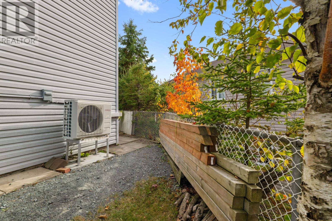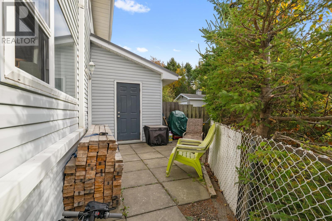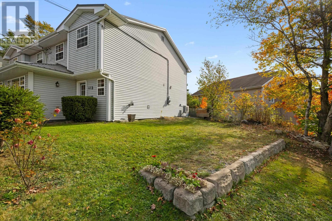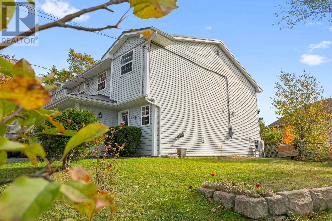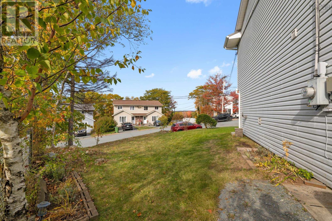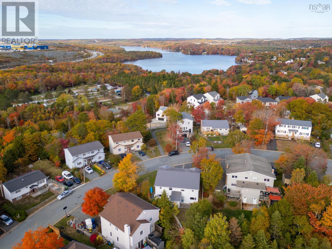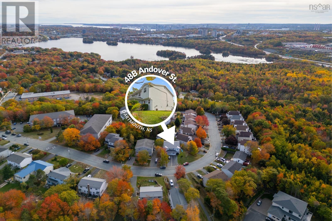48b Andover Dartmouth, Nova Scotia B2X 2L9
$409,900
There so much to love with this well updated 4 bed 2 bath home in sought after Waverley! Nestled on a corner lot this semi detached home boasts large main floor bedroom with walk in closet, 2 pc bath, well equipped kitchen and spacious living area. Exit the patio door to a private backyard with storage shed and the recently added retaining wall adds more space for the kids to play in the side yard! Upstairs you'll find 2 more generous secondary bedrooms, expansive primary bedroom with walk in closet and second bath! Plenty of updates including metal roof, heat pumps, hot water heater, bathroom updates and more! Walking distance to Michael Wallace Elementary School, Shubie Park and Lake Mic Mac! (id:45785)
Property Details
| MLS® Number | 202525962 |
| Property Type | Single Family |
| Neigbourhood | Port Wallace West |
| Community Name | Dartmouth |
| Amenities Near By | Golf Course, Park, Playground, Public Transit, Beach |
| Community Features | Recreational Facilities |
| Structure | Shed |
Building
| Bathroom Total | 2 |
| Bedrooms Above Ground | 4 |
| Bedrooms Total | 4 |
| Appliances | Cooktop - Electric, Oven - Electric, Dishwasher, Dryer, Dryer - Electric, Washer, Refrigerator |
| Basement Type | None |
| Constructed Date | 1993 |
| Construction Style Attachment | Semi-detached |
| Cooling Type | Heat Pump |
| Exterior Finish | Vinyl |
| Flooring Type | Carpeted, Laminate, Linoleum |
| Foundation Type | Concrete Slab |
| Stories Total | 2 |
| Size Interior | 1,325 Ft2 |
| Total Finished Area | 1325 Sqft |
| Type | House |
| Utility Water | Municipal Water |
Parking
| Paved Yard |
Land
| Acreage | No |
| Land Amenities | Golf Course, Park, Playground, Public Transit, Beach |
| Sewer | Municipal Sewage System |
| Size Irregular | 0.0682 |
| Size Total | 0.0682 Ac |
| Size Total Text | 0.0682 Ac |
Rooms
| Level | Type | Length | Width | Dimensions |
|---|---|---|---|---|
| Second Level | Primary Bedroom | 13.9 x 12.2 | ||
| Second Level | Bath (# Pieces 1-6) | 7.1 x 8 | ||
| Second Level | Bedroom | 8.8 x 9.4 | ||
| Second Level | Bedroom | 9.9 x 10.6 | ||
| Main Level | Dining Room | 8.4 x 10.9 | ||
| Main Level | Living Room | 10.5 x 16.7 | ||
| Main Level | Kitchen | 8.4 x 14.4 | ||
| Main Level | Foyer | 10.5 x 17.6 | ||
| Main Level | Bedroom | 9.3 x 10.4 | ||
| Main Level | Bath (# Pieces 1-6) | 4.9 x 5.6 |
https://www.realtor.ca/real-estate/28996478/48b-andover-dartmouth-dartmouth
Contact Us
Contact us for more information
Rick Clarke
www.century21.ca/rick.clarke1
796 Main Street, Dartmouth
Halifax Regional Municipality, Nova Scotia B2W 3V1

