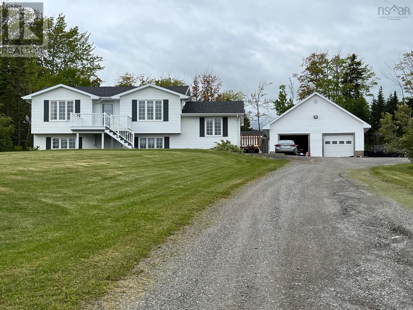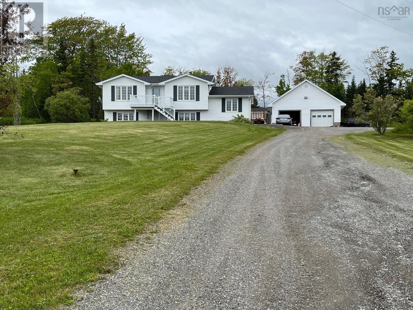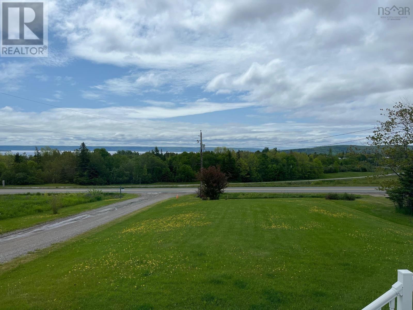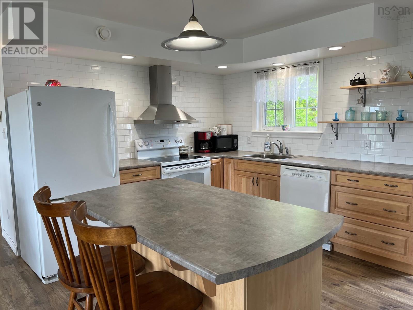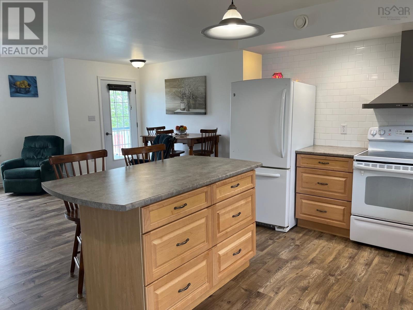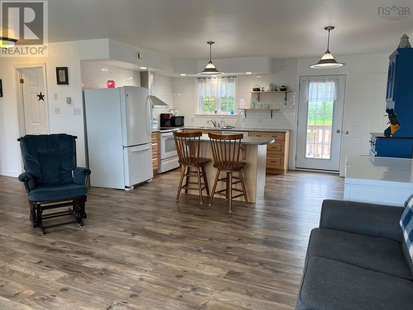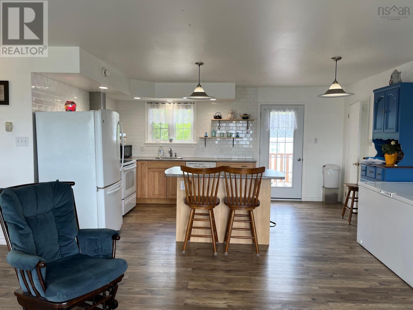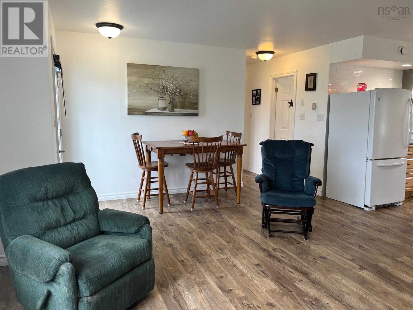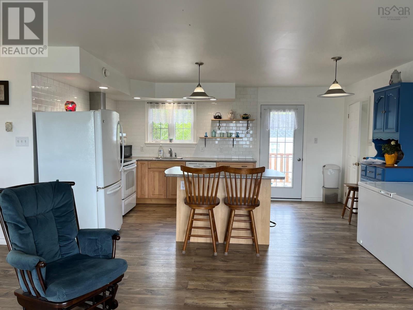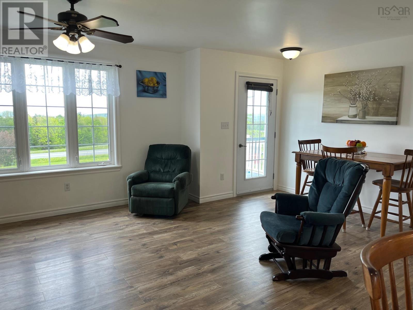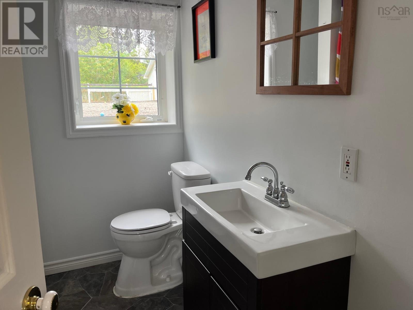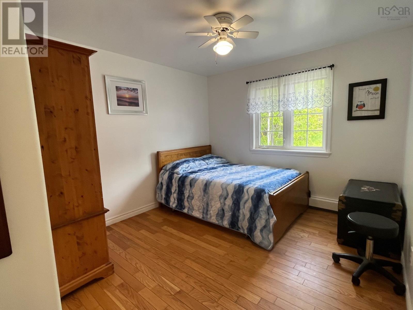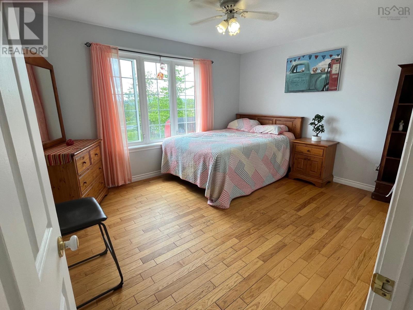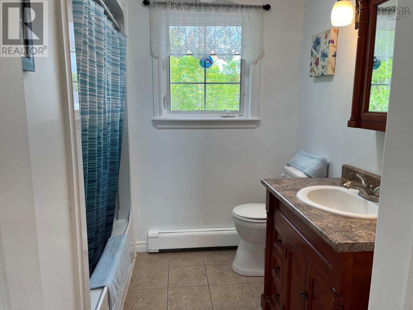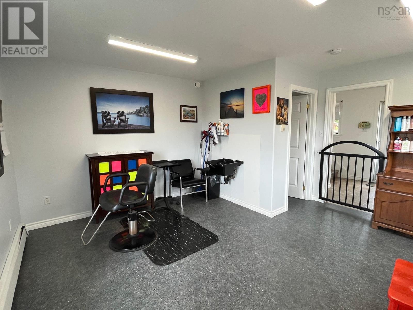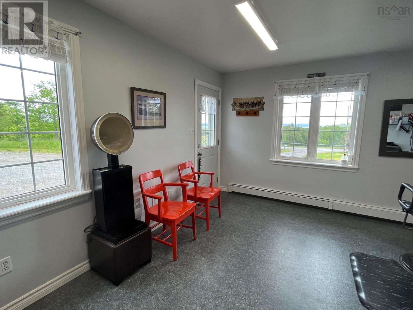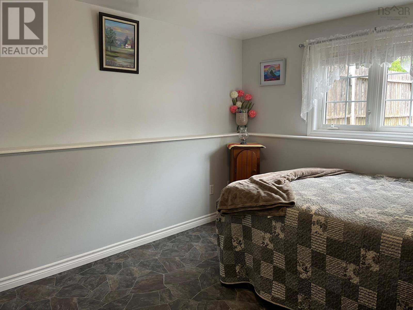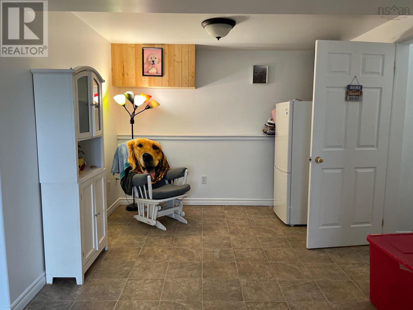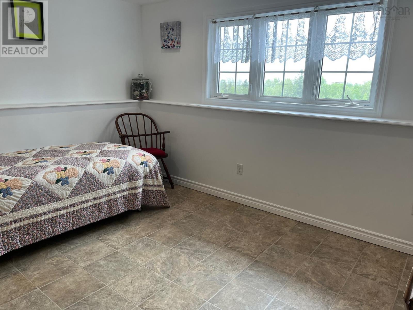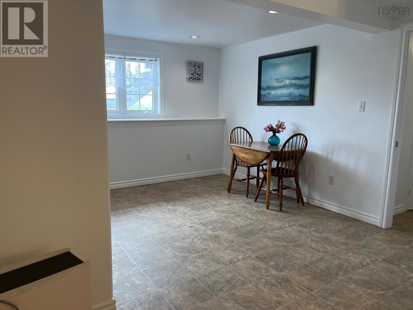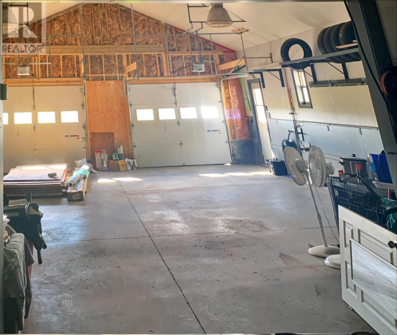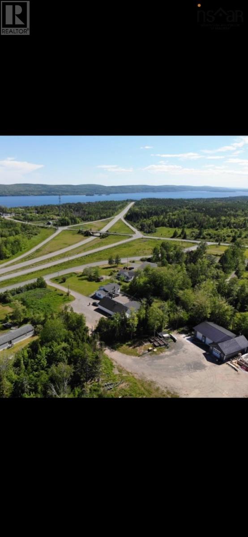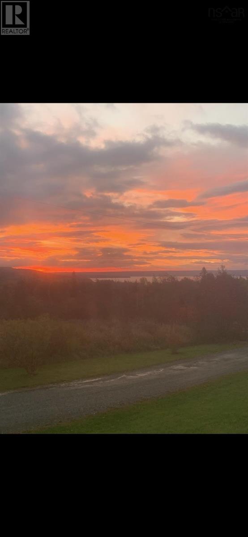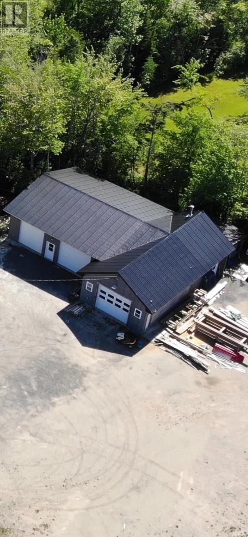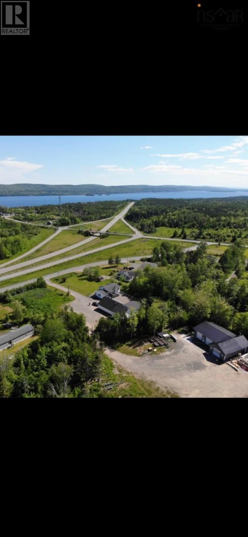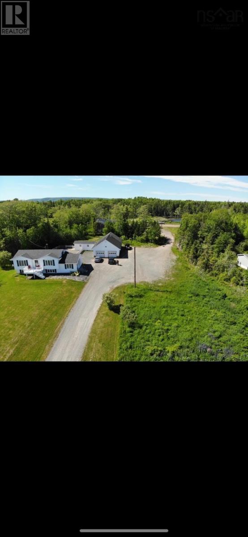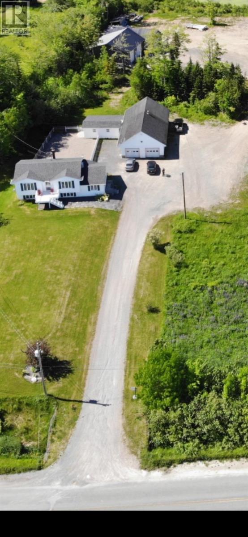49 Big Baddeck Road Baddeck, Nova Scotia B0E 1B0
$675,000
2.2 acres with municipal services now available in Baddeck! opening up tremendous opportunities! Residential within minutes of the amenities of Baddeck. There are 4 bedrooms and 2.5 baths, a shop, fully finished basement, open concept kitchen/living room with lots of natural light. Mudroom has a washer and dryer hook up and its own entry to the basement. Baddeck offers P-12 school, hospital, vet, yacht club, restaurants, golf courses, garage, grocery, liquor store and more. This home is move in ready. Basement has in floor heat and a heat pump. The detached, 30 x 60 ft garage has heat, wired and 3 over head doors and 2 regular doors and a water source. The shed is 14 x 24 with an over head door and a regular door. Part of the yard is fenced in so pets can safely enjoy out doors. Two more garages with 10 ft doors. One is 36x36 with a heat pump. the other is 21 x44 with a wood stove and it's own electric panel and a huge parting area. (id:45785)
Property Details
| MLS® Number | 202521924 |
| Property Type | Single Family |
| Community Name | Baddeck |
| View Type | Lake View |
Building
| Bathroom Total | 3 |
| Bedrooms Above Ground | 2 |
| Bedrooms Below Ground | 2 |
| Bedrooms Total | 4 |
| Appliances | Range - Electric, Refrigerator |
| Basement Development | Finished |
| Basement Type | Full (finished) |
| Constructed Date | 1998 |
| Construction Style Attachment | Detached |
| Construction Style Split Level | Backsplit |
| Cooling Type | Heat Pump |
| Exterior Finish | Vinyl |
| Flooring Type | Ceramic Tile, Hardwood, Linoleum, Vinyl |
| Foundation Type | Poured Concrete |
| Half Bath Total | 1 |
| Stories Total | 1 |
| Size Interior | 1,739 Ft2 |
| Total Finished Area | 1739 Sqft |
| Type | House |
| Utility Water | Municipal Water |
Parking
| Garage | |
| Detached Garage |
Land
| Acreage | No |
| Sewer | Municipal Sewage System |
| Size Irregular | 0.5184 |
| Size Total | 0.5184 Ac |
| Size Total Text | 0.5184 Ac |
Rooms
| Level | Type | Length | Width | Dimensions |
|---|---|---|---|---|
| Basement | Bedroom | 13.6x9.2 | ||
| Basement | Bedroom | 13.2x10.1 | ||
| Basement | Storage | 9.2x7 | ||
| Basement | Utility Room | 9x6.9 | ||
| Basement | Recreational, Games Room | 21.8x13.6 | ||
| Lower Level | Other | 14x16 salon | ||
| Lower Level | Foyer | 8x5 | ||
| Lower Level | Bath (# Pieces 1-6) | 8.2x3.9 | ||
| Lower Level | Bath (# Pieces 1-6) | 5x3.9 | ||
| Main Level | Kitchen | 16x10 | ||
| Main Level | Living Room | 14.6x19.2 dining | ||
| Main Level | Bath (# Pieces 1-6) | 9.8x5 | ||
| Main Level | Bedroom | 13.4x11.3 | ||
| Main Level | Bedroom | 11x10.3 |
https://www.realtor.ca/real-estate/28790459/49-big-baddeck-road-baddeck-baddeck
Contact Us
Contact us for more information
Terri Brewer
(902) 295-3316
www.harveyrealties.com/
https://www.harveyrealties.com/
https://www.harveyrealties.com/
https://twitter.com/Terri_B
55 Twining Street,po Box 352
Baddeck, Nova Scotia B0E 1B0

