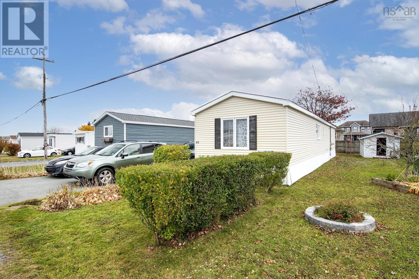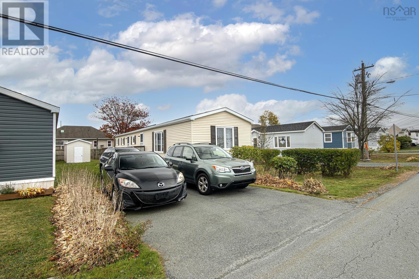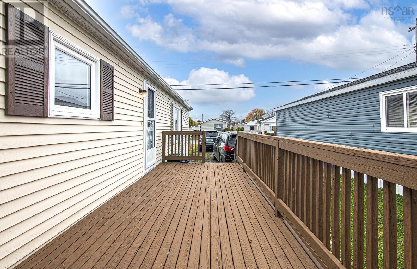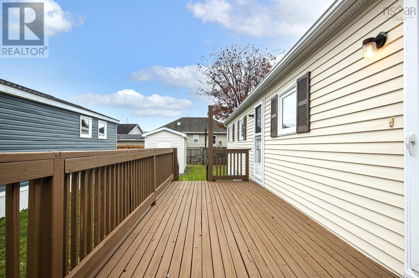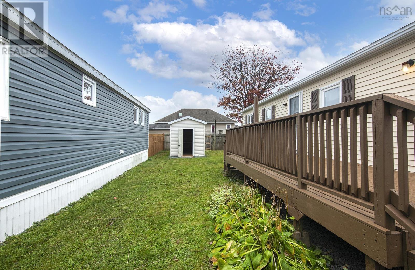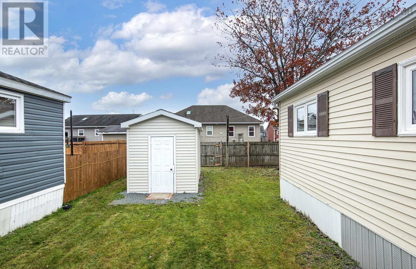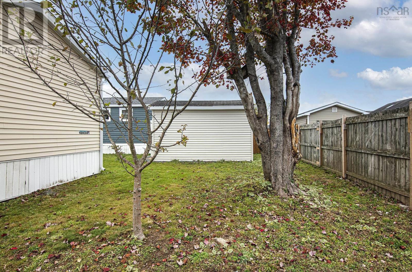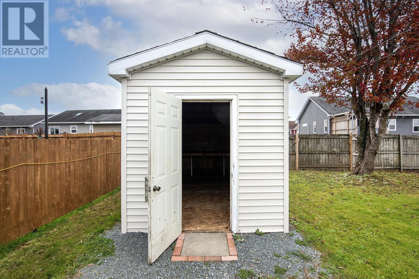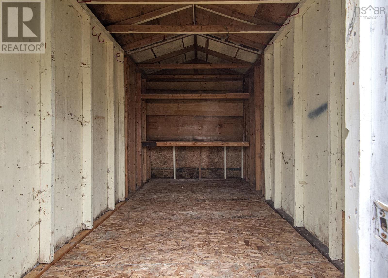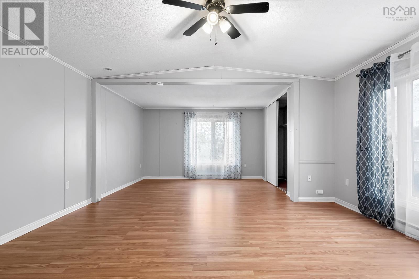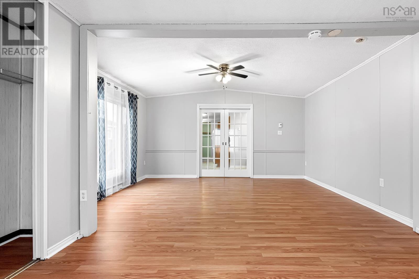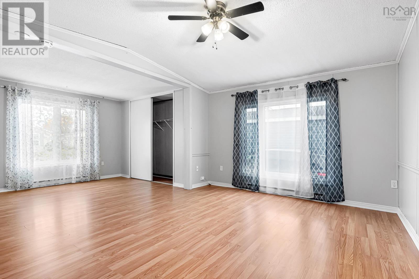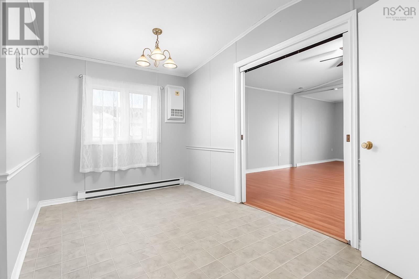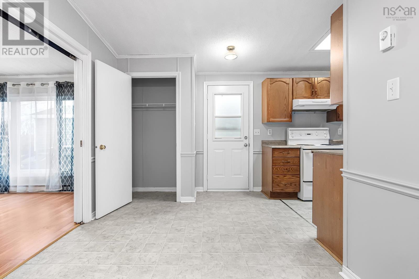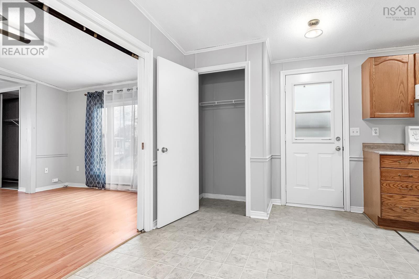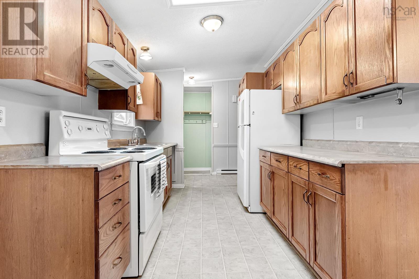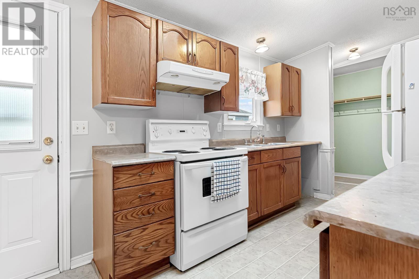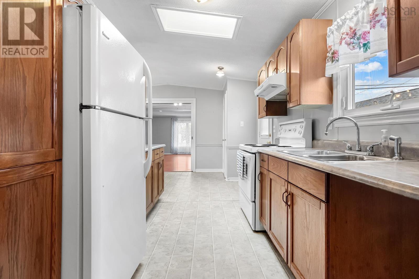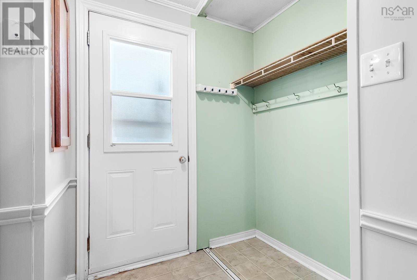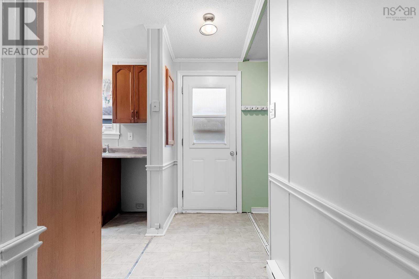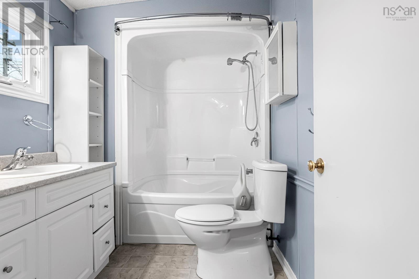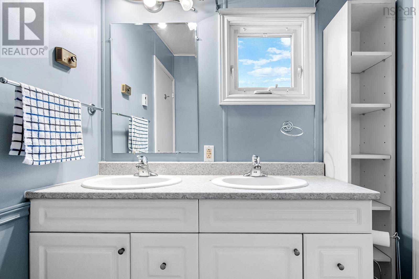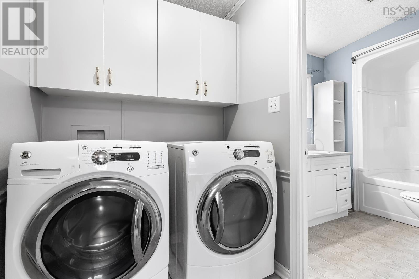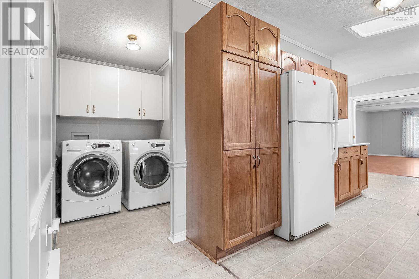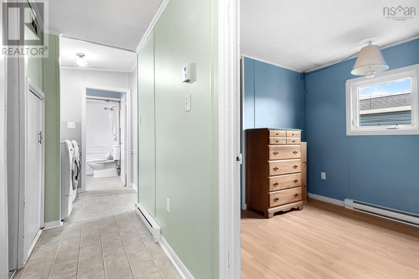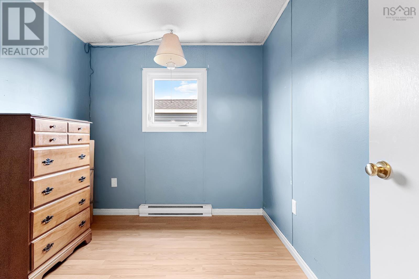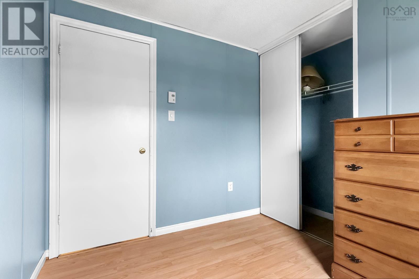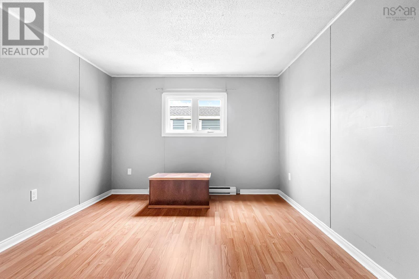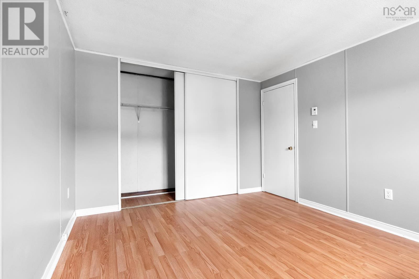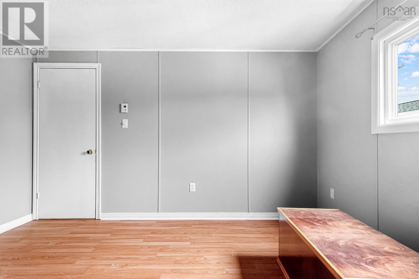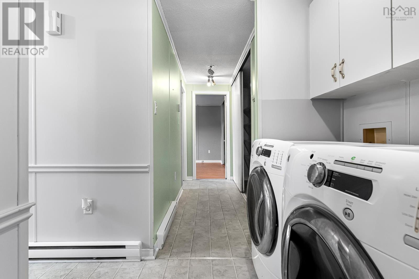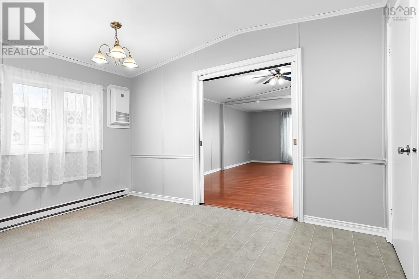49 Birchill Drive Eastern Passage, Nova Scotia B3G 1C8
2 Bedroom
1 Bathroom
1,062 ft2
Mini
$209,900
Spacious home in lovely Birchill Estates. This home was once 3 bdr and was converted to two to allow for a huge living room. Can easily be converted back if desired. The home also features an updated 5 piece bathroom with his n her sinks. The home features a large deck (19x7.9), nice green yard (with an apple tree!) and a good size shed (15.5x8.3) for storage. Reasonable lot fees include water. Paved driveway for up to 4 cars. Appliances as is. 2 Dogs up to 30 lb each ok. 2 cats ok. (id:45785)
Property Details
| MLS® Number | 202527411 |
| Property Type | Single Family |
| Neigbourhood | Birch Hill Estates |
| Community Name | Eastern Passage |
| Amenities Near By | Park, Public Transit, Shopping, Place Of Worship, Beach |
| Community Features | School Bus |
| Features | Level |
| Structure | Shed |
Building
| Bathroom Total | 1 |
| Bedrooms Above Ground | 2 |
| Bedrooms Total | 2 |
| Appliances | Range, Dryer, Washer, Refrigerator |
| Architectural Style | Mini |
| Basement Type | None |
| Constructed Date | 1990 |
| Exterior Finish | Vinyl |
| Flooring Type | Laminate, Linoleum |
| Stories Total | 1 |
| Size Interior | 1,062 Ft2 |
| Total Finished Area | 1062 Sqft |
| Type | Mobile Home |
| Utility Water | Municipal Water |
Parking
| None |
Land
| Acreage | No |
| Land Amenities | Park, Public Transit, Shopping, Place Of Worship, Beach |
| Sewer | Municipal Sewage System |
| Size Total Text | Under 1/2 Acre |
Rooms
| Level | Type | Length | Width | Dimensions |
|---|---|---|---|---|
| Main Level | Kitchen | 8.3x14/4 | ||
| Main Level | Living Room | 21.15 | ||
| Main Level | Dining Room | 15x83 | ||
| Main Level | Bath (# Pieces 1-6) | 6x6.6 | ||
| Main Level | Primary Bedroom | 12.9x10.8 | ||
| Main Level | Bedroom | 9x7.7 | ||
| Main Level | Laundry Room | 5.3x3 |
https://www.realtor.ca/real-estate/29075159/49-birchill-drive-eastern-passage-eastern-passage
Contact Us
Contact us for more information
Julie Ricketts
www.remaxnova.com/
https://www.facebook.com/Julie-Ricketts-ReMax-nova-1434178983543527/
RE/MAX Nova
32 Akerley Blvd Unit 101
Dartmouth, Nova Scotia B3B 1N1
32 Akerley Blvd Unit 101
Dartmouth, Nova Scotia B3B 1N1

