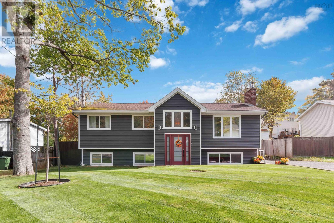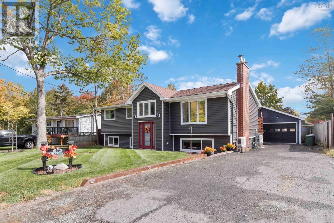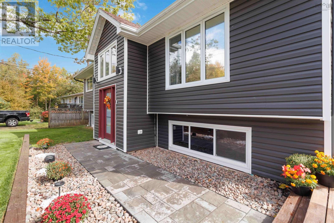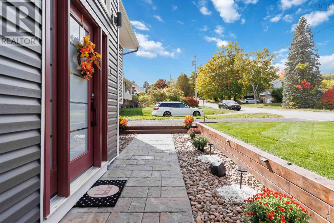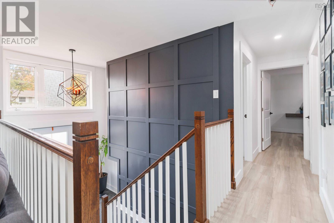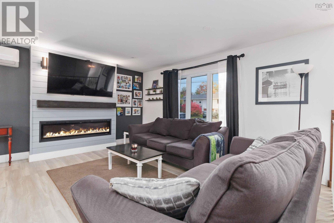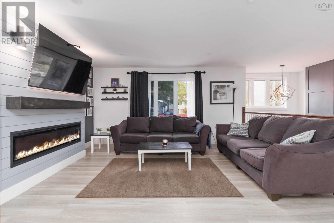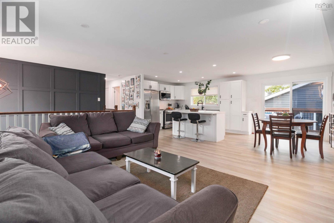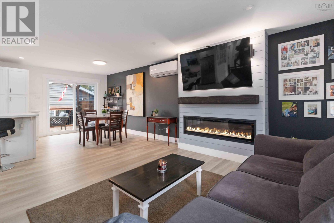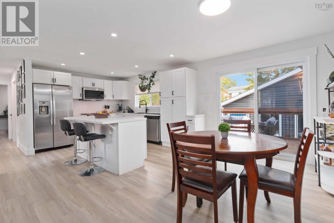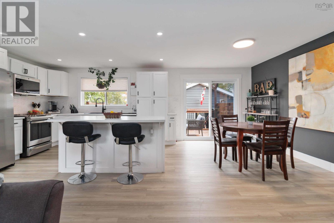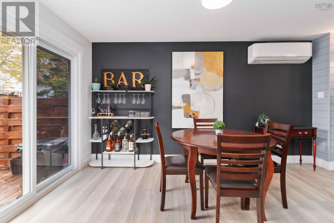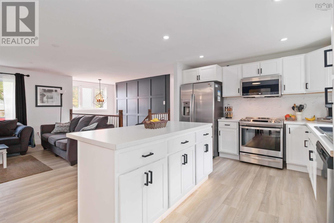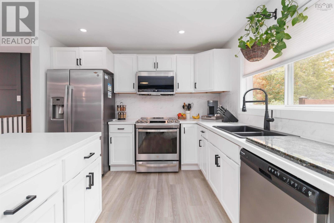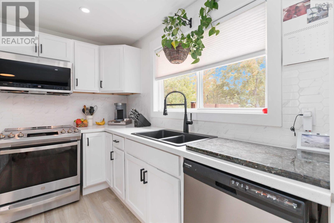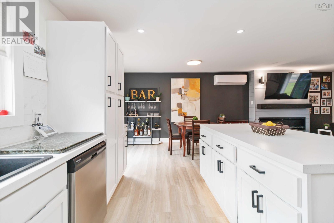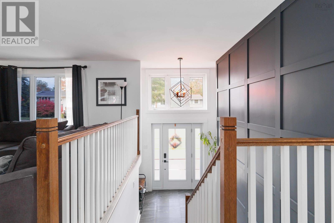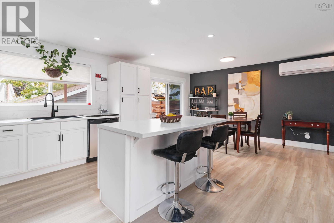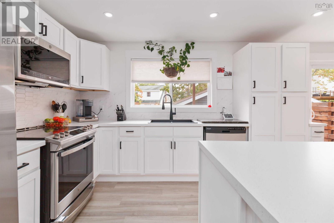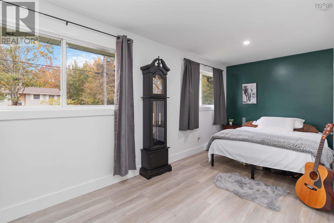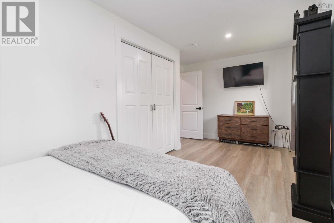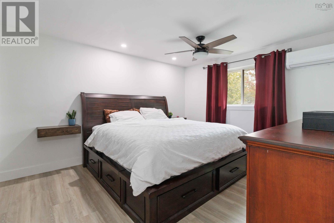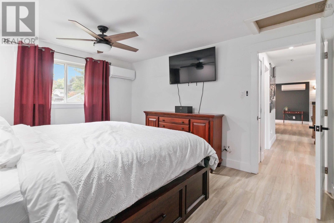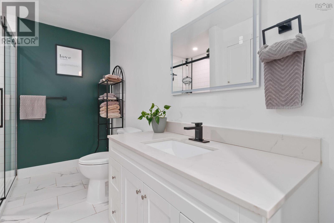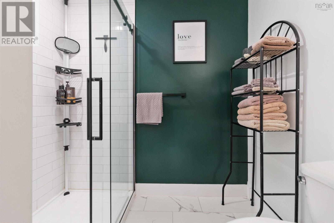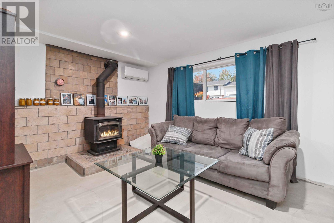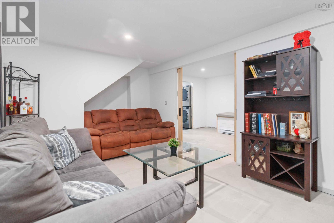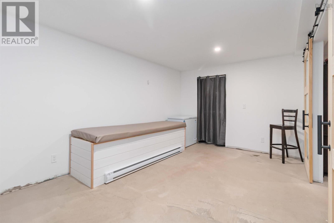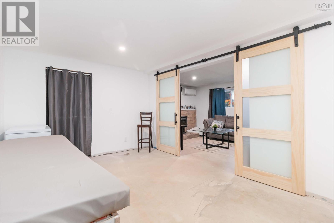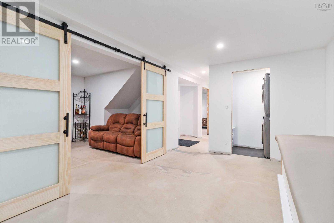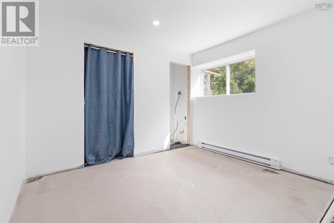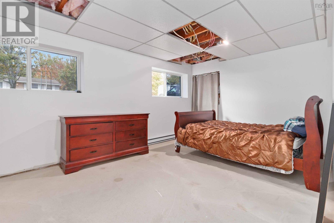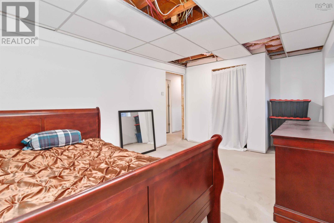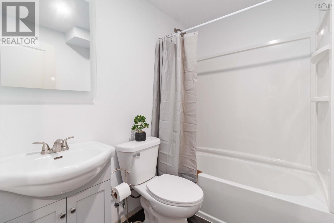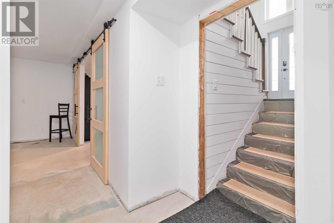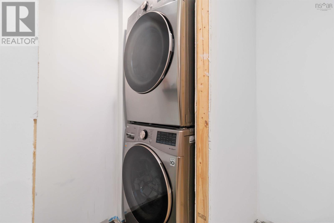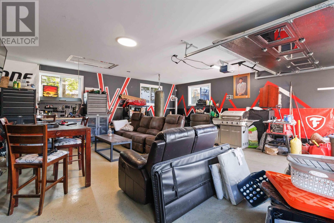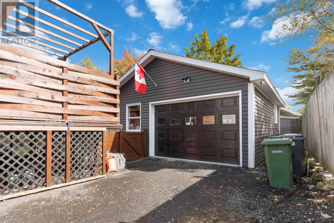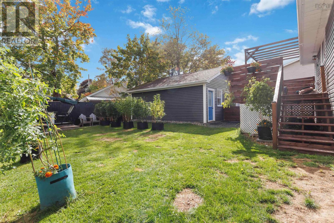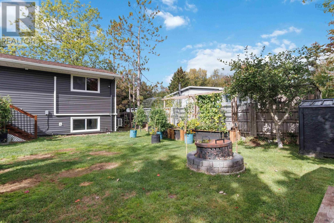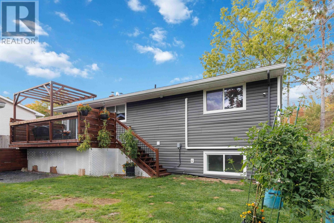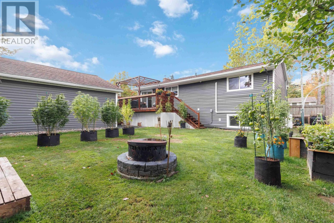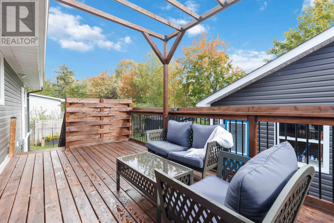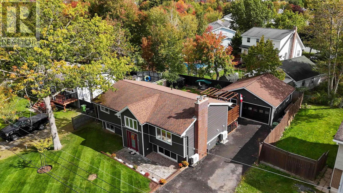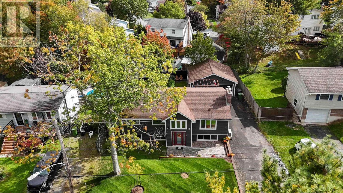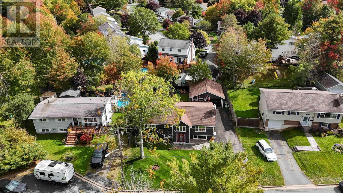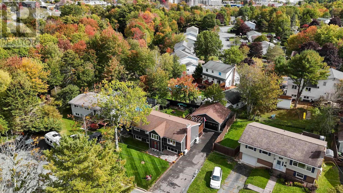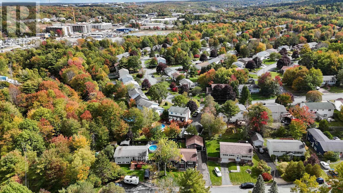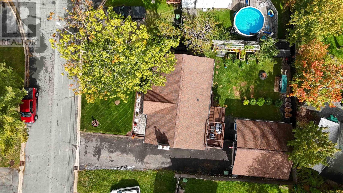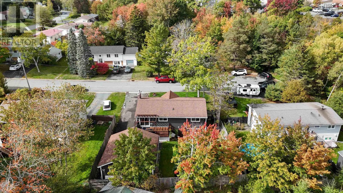49 Madeline Avenue Lower Sackville, Nova Scotia B4C 2L8
$718,000
Welcome to this fully renovated front split entry offering five bedrooms and two full bathrooms. From the moment you arrive, youll notice the fresh landscaping and the clean curb appeal that sets the tone for whats inside. The home has been thoughtfully updated throughout, giving you modern finishes and a move-in ready feel. 2023 upgrades include all new plumbing, weeping tile cleaned and partially replaced, chimney has a newly replaced five-foot section at the top, all new electrical including new panel 200amp, wired for hot tub and there is a Generac system that provides seamless power during outages. With five bedrooms, theres space for extended family, guests, or a home office setup that suits your lifestyle. One of the standout features is the two-car garage. Its more than just a place to park - complete with epoxy floors, a pellet stove, automatic door opener, lots of windows, and a large man door, its the perfect mix of function and versatility. Out back, the fully fenced yard offers privacy and room to enjoy the outdoors. A spacious deck stretches across the rear of the home, creating a great space for barbecues, gatherings, or quiet evenings. This property brings together comfort, practicality, and style in a package thats ready for its next chapter. (id:45785)
Property Details
| MLS® Number | 202524955 |
| Property Type | Single Family |
| Neigbourhood | Riverside |
| Community Name | Lower Sackville |
| Amenities Near By | Park, Playground, Public Transit, Shopping, Place Of Worship, Beach |
| Community Features | Recreational Facilities |
| Features | Sump Pump |
| Structure | Shed |
Building
| Bathroom Total | 2 |
| Bedrooms Above Ground | 2 |
| Bedrooms Below Ground | 3 |
| Bedrooms Total | 5 |
| Appliances | Stove, Dishwasher, Dryer, Washer, Refrigerator |
| Constructed Date | 1974 |
| Construction Style Attachment | Detached |
| Cooling Type | Heat Pump |
| Exterior Finish | Vinyl |
| Fireplace Present | Yes |
| Flooring Type | Laminate, Vinyl |
| Foundation Type | Poured Concrete |
| Stories Total | 1 |
| Size Interior | 1,800 Ft2 |
| Total Finished Area | 1800 Sqft |
| Type | House |
| Utility Water | Municipal Water |
Parking
| Garage | |
| Detached Garage | |
| Paved Yard |
Land
| Acreage | No |
| Land Amenities | Park, Playground, Public Transit, Shopping, Place Of Worship, Beach |
| Landscape Features | Landscaped |
| Sewer | Municipal Sewage System |
| Size Irregular | 0.4591 |
| Size Total | 0.4591 Ac |
| Size Total Text | 0.4591 Ac |
Rooms
| Level | Type | Length | Width | Dimensions |
|---|---|---|---|---|
| Lower Level | Bedroom | 9.7x18.7 | ||
| Lower Level | Bath (# Pieces 1-6) | 5.2x7.5 | ||
| Lower Level | Bedroom | 13x16.6 | ||
| Lower Level | Bedroom | 11x18.7 | ||
| Lower Level | Laundry Room | 3x6.6 | ||
| Main Level | Foyer | 6.7x4.6 | ||
| Main Level | Kitchen | 10.5x14.6 | ||
| Main Level | Dining Room | 7x10 | ||
| Main Level | Living Room | 13.6x15.4 | ||
| Main Level | Bath (# Pieces 1-6) | 5/10x10.6 | ||
| Main Level | Primary Bedroom | 11.6x13.10 | ||
| Main Level | Bedroom | 9.7x18.7 |
https://www.realtor.ca/real-estate/28945116/49-madeline-avenue-lower-sackville-lower-sackville
Contact Us
Contact us for more information
Ted Misztela
https://www.facebook.com/pg/tedmisztelaRealtor
1959 Upper Water Street, Suite 1301
Halifax, Nova Scotia B3J 3N2
Mat Murrant
1959 Upper Water Street, Suite 1301
Halifax, Nova Scotia B3J 3N2
Vanessa Snelgrove
1959 Upper Water Street, Suite 1301
Halifax, Nova Scotia B3J 3N2

