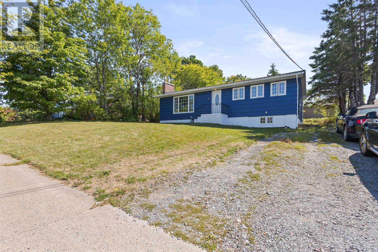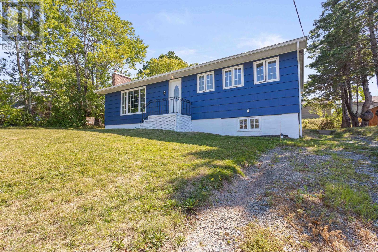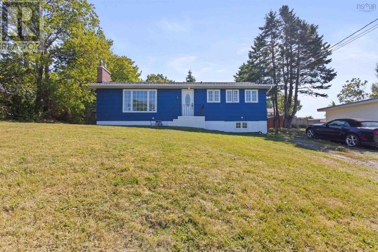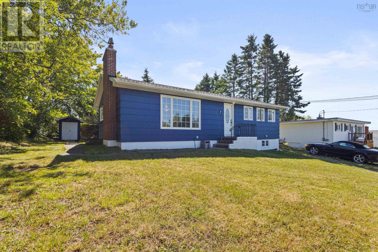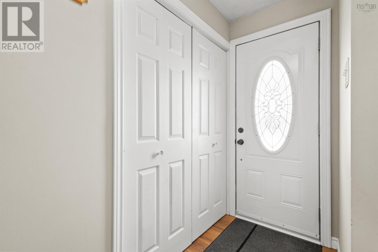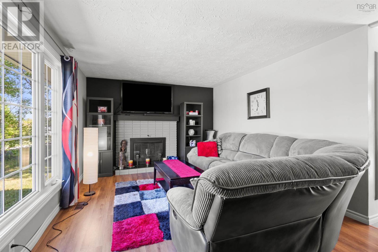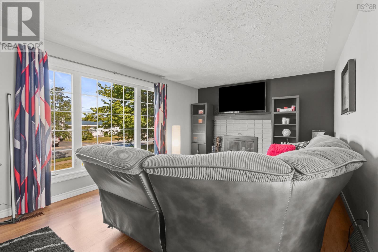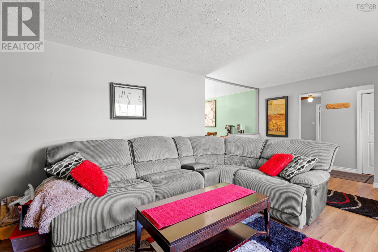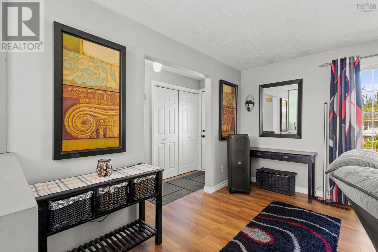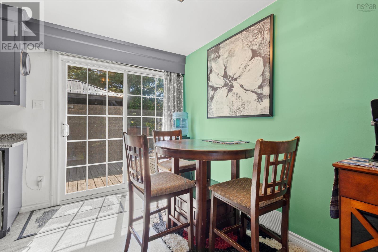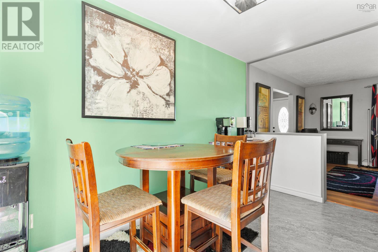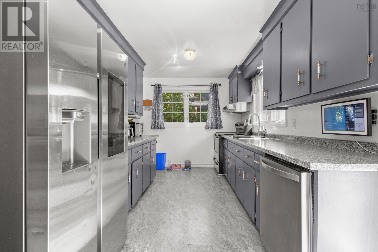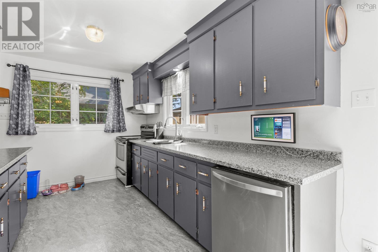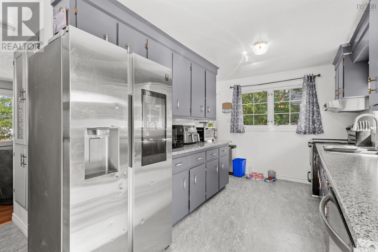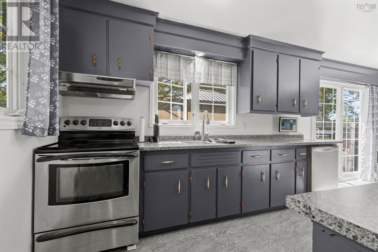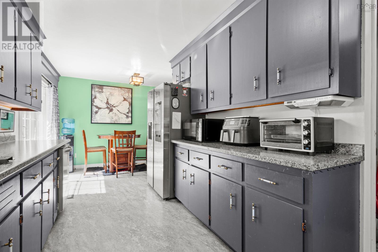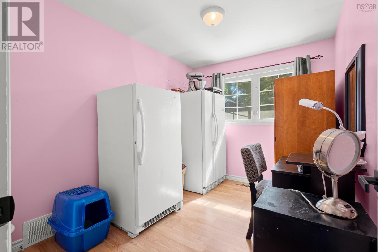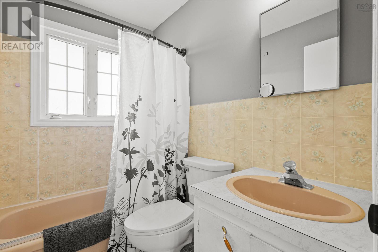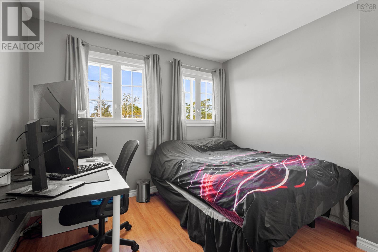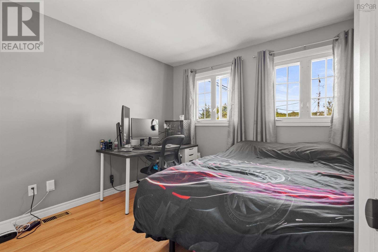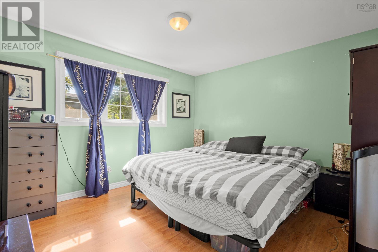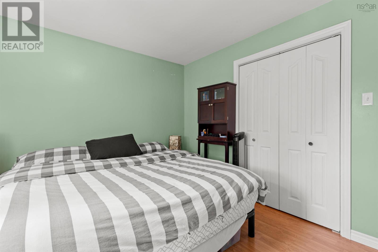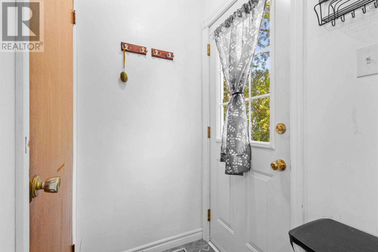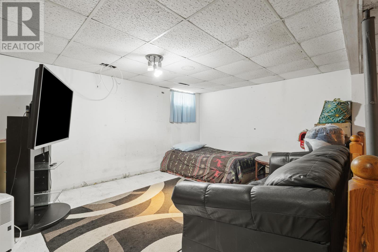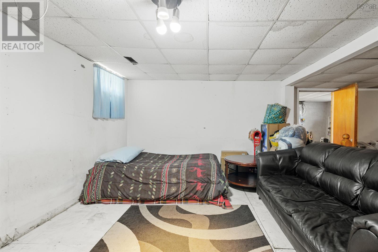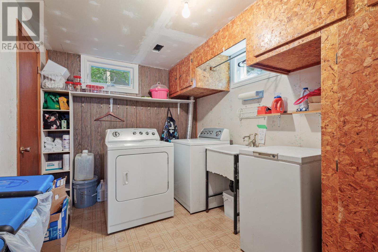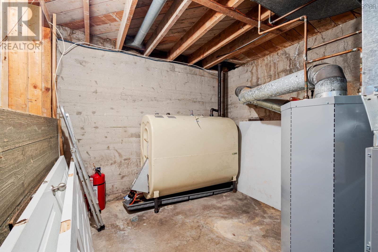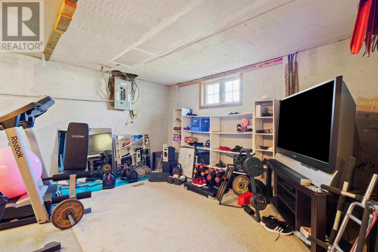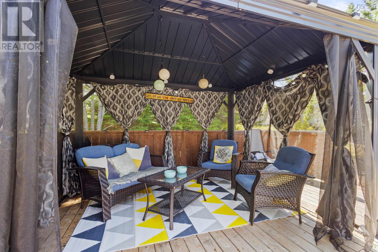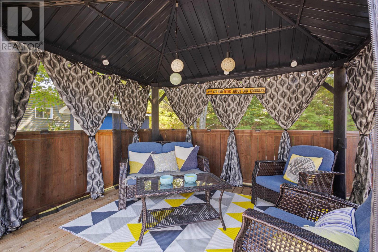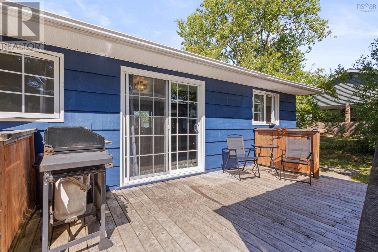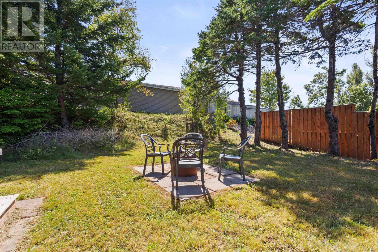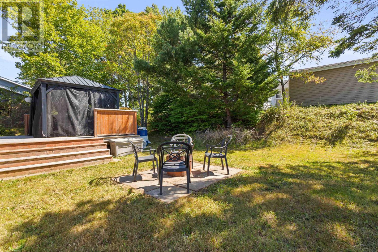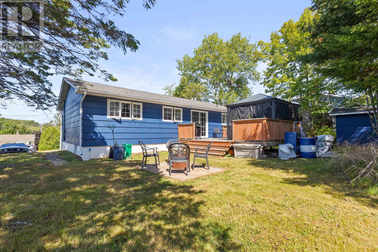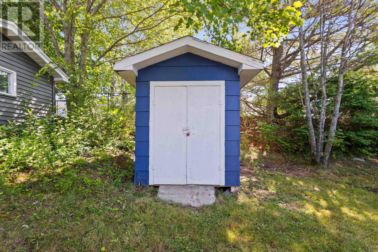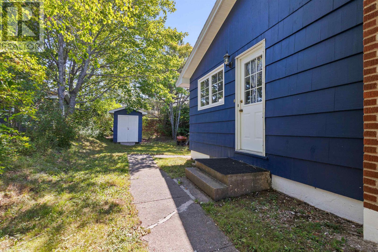49 Raymond Drive Lower Sackville, Nova Scotia B4C 1H3
$450,000
Welcome to 49 Raymond Drive, a charming and affordable starter home in the heart of Lower Sackville. This well-kept property offers 3 bedrooms, large living spaces and plenty of potential, making it an excellent choice for first-time buyers or those looking to put down roots in a thriving community. Step inside to find a functional layout that provides comfort and practicality, with the opportunity to add your own personal touches over time. The homes sturdy construction and long-lasting features mean you can feel confident in its value and reliability. Beyond the walls of this home, youll love the convenience of the neighborhood. Lower Sackville is known for its family-friendly atmosphere, strong sense of community, and access to parks, schools, shops, and recreational facilitiesall just minutes away. Whether youre starting out, downsizing, or seeking an affordable option in a welcoming area, 49 Raymond Drive delivers both lifestyle and peace of mind. Recent updates to this property include newer windows and roof, rebuilt chimney, newer oil tank and many more (id:45785)
Property Details
| MLS® Number | 202524103 |
| Property Type | Single Family |
| Community Name | Lower Sackville |
| Structure | Shed |
Building
| Bathroom Total | 1 |
| Bedrooms Above Ground | 3 |
| Bedrooms Total | 3 |
| Architectural Style | Bungalow |
| Constructed Date | 1972 |
| Construction Style Attachment | Detached |
| Exterior Finish | Wood Siding |
| Flooring Type | Carpeted, Laminate, Vinyl |
| Foundation Type | Concrete Block |
| Stories Total | 1 |
| Size Interior | 1,725 Ft2 |
| Total Finished Area | 1725 Sqft |
| Type | House |
| Utility Water | Municipal Water |
Parking
| Gravel |
Land
| Acreage | No |
| Landscape Features | Landscaped |
| Sewer | Municipal Sewage System |
| Size Irregular | 0.1785 |
| Size Total | 0.1785 Ac |
| Size Total Text | 0.1785 Ac |
Rooms
| Level | Type | Length | Width | Dimensions |
|---|---|---|---|---|
| Basement | Recreational, Games Room | 11.1x17.5 | ||
| Basement | Family Room | 12x14.1 | ||
| Basement | Laundry Room | 8x11.6 | ||
| Basement | Utility Room | 11.3x9.1 | ||
| Basement | Storage | 23.5x12.11 | ||
| Main Level | Living Room | 11.9x19.8 | ||
| Main Level | Dining Room | 12.7x7.5 | ||
| Main Level | Kitchen | 12.2x12.6 | ||
| Main Level | Primary Bedroom | 10.8x12.6 | ||
| Main Level | Bedroom | 10.9x8.1 | ||
| Main Level | Bedroom | 10.10x9.10 | ||
| Main Level | Bath (# Pieces 1-6) | 7.2x4.11 |
https://www.realtor.ca/real-estate/28901603/49-raymond-drive-lower-sackville-lower-sackville
Contact Us
Contact us for more information
William Campbell
www.williamcampbell.ca/
610 Wright Avenue, Unit 2
Dartmouth, Nova Scotia B3A 1M9
Zacharie Surette
https://searchhalifaxhomes.com/
https://www.facebook.com/Zach.CampbellGroupRE
https://www.linkedin.com/in/zach-surette-61a3531a3/
https://www.instagram.com/zach.campbellgroupre/
610 Wright Avenue, Unit 2
Dartmouth, Nova Scotia B3A 1M9

