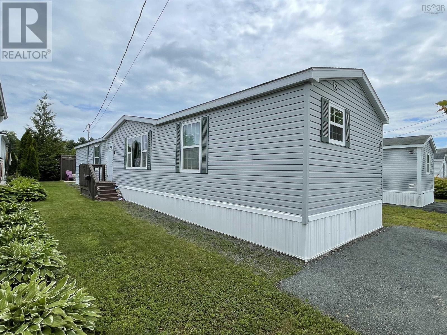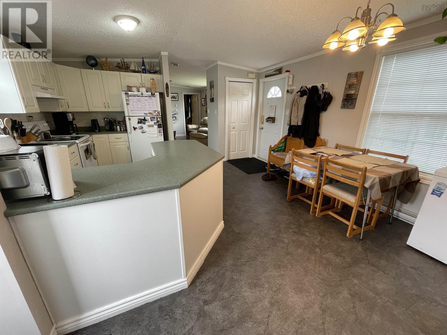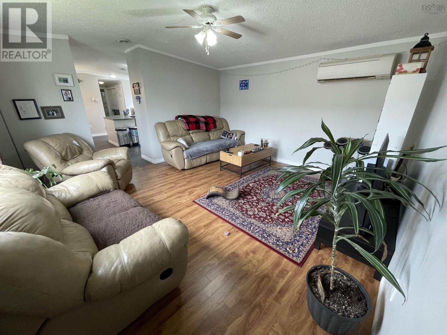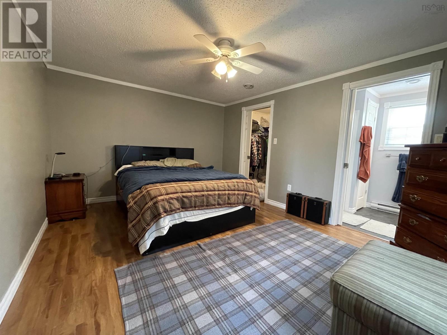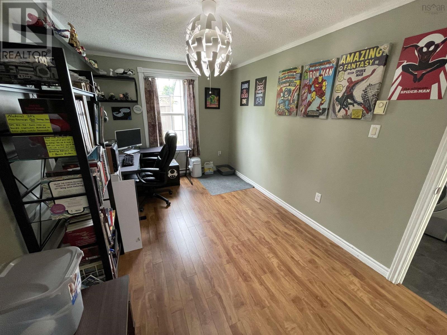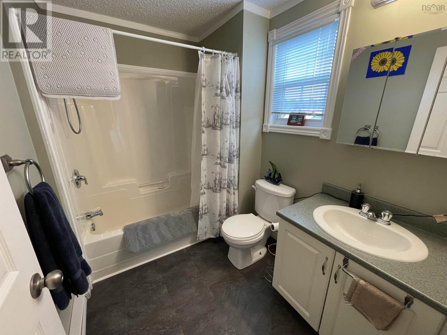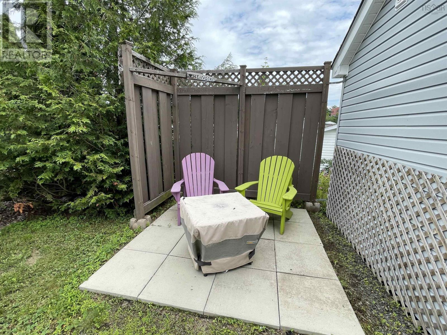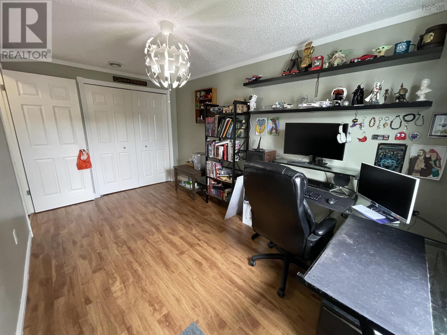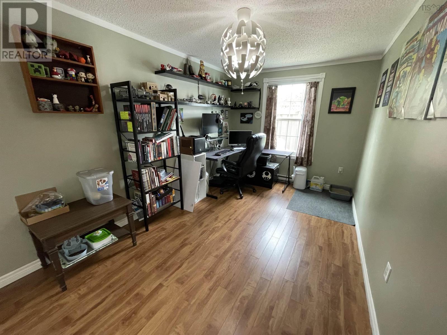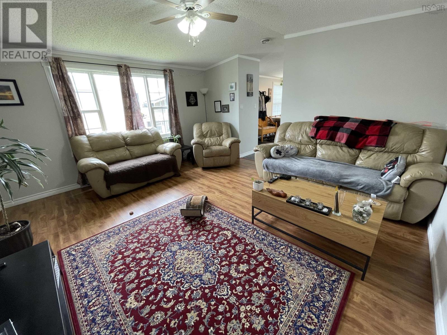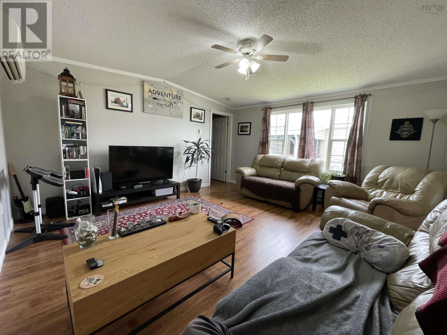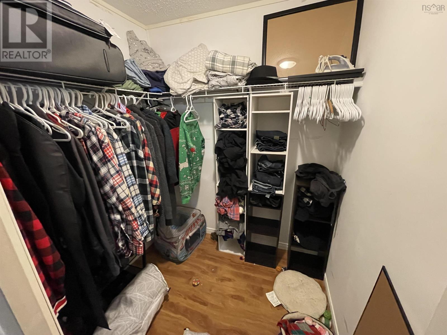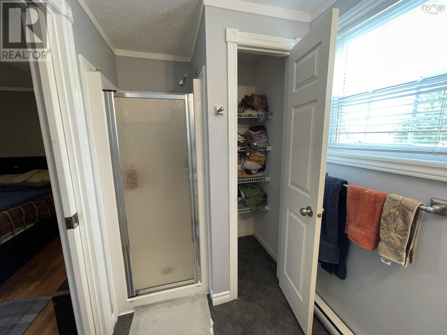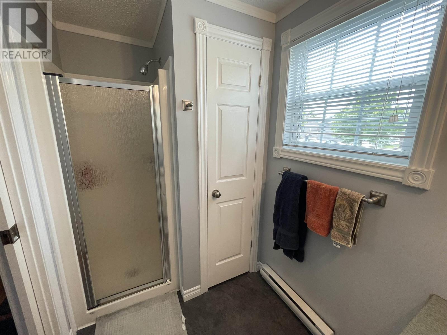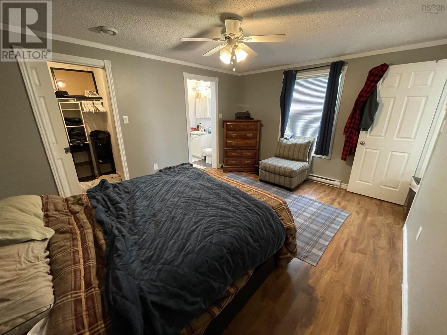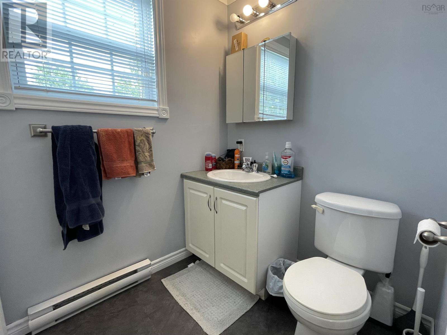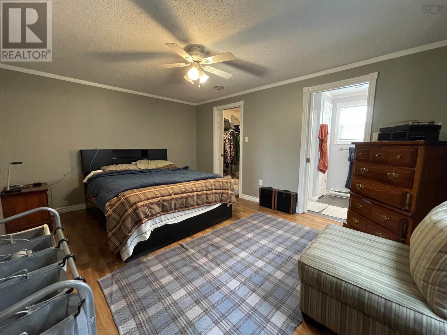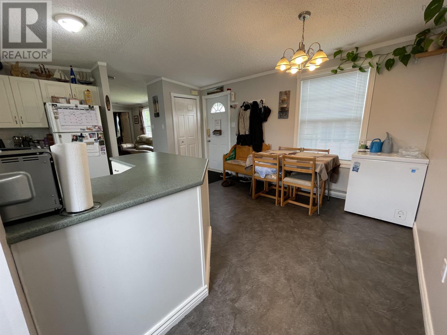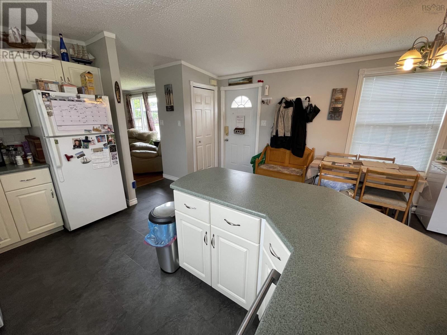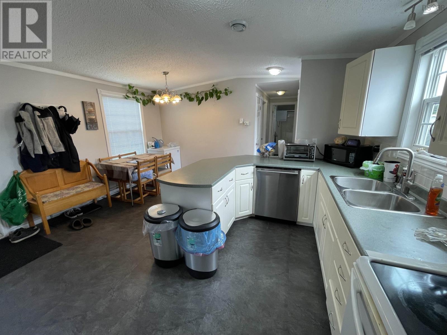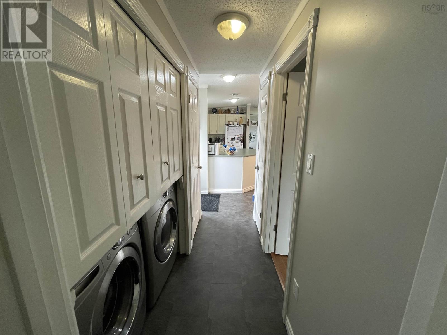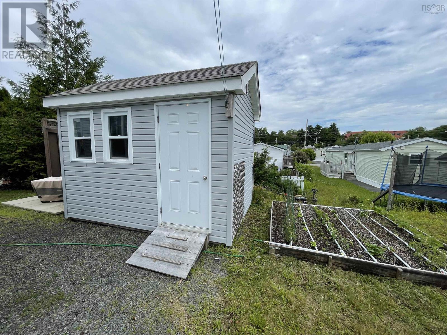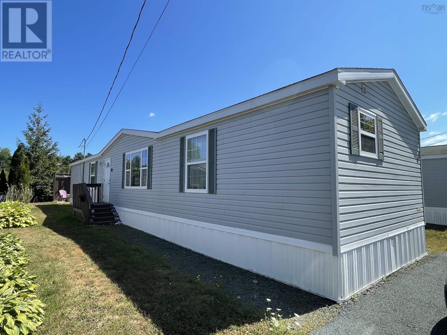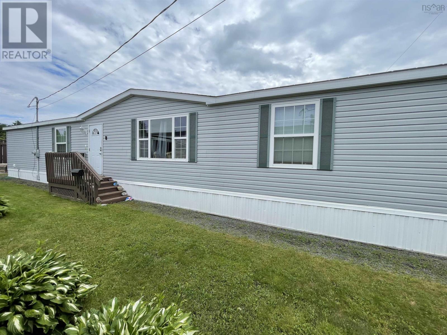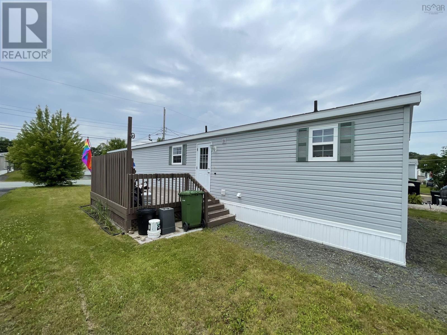49 Sherbrooke Avenue Bridgewater, Nova Scotia B4V 4E8
$220,000
Welcome to this well-maintained and thoughtfully laid out mini home in the desirable LaHave Heights community of Bridgewater. Featuring 2 bedrooms and 2 full bathrooms, this home offers privacy and comfort with bedrooms located at opposite ends - perfect for families, roommates, or guests. The large primary bedroom boasts a walk-in closet and a private en-suite bathroom. A peninsula in the kitchen/dining area provides lots of counter space without feeling closed off. Enjoy great natural light, functional storage, and a warm, welcoming atmosphere throughout. Step outside to appreciate the outdoor living space: decks on both sides, a sitting area, and even a raised garden bed with irrigation set up for growing your own veggies. A storage shed adds extra convenience for garden tools or toys. Located in a quiet, friendly neighbourhood just minutes from all the amenities of Bridgewater, this affordable, move-in ready home (even has a new water heater 2025) offers the perfect blend of function & comfort. (id:45785)
Property Details
| MLS® Number | 202516483 |
| Property Type | Single Family |
| Community Name | Bridgewater |
| Amenities Near By | Golf Course, Park, Playground, Public Transit, Shopping, Place Of Worship, Beach |
| Community Features | Recreational Facilities, School Bus |
| Structure | Shed |
Building
| Bathroom Total | 2 |
| Bedrooms Above Ground | 2 |
| Bedrooms Total | 2 |
| Appliances | Range - Electric, Dishwasher, Refrigerator |
| Architectural Style | Mini |
| Basement Type | None |
| Constructed Date | 2006 |
| Cooling Type | Wall Unit, Heat Pump |
| Exterior Finish | Vinyl |
| Flooring Type | Laminate, Vinyl |
| Stories Total | 1 |
| Size Interior | 1,072 Ft2 |
| Total Finished Area | 1072 Sqft |
| Type | Mobile Home |
| Utility Water | Municipal Water |
Parking
| Paved Yard |
Land
| Acreage | No |
| Land Amenities | Golf Course, Park, Playground, Public Transit, Shopping, Place Of Worship, Beach |
| Landscape Features | Landscaped |
| Sewer | Municipal Sewage System |
Rooms
| Level | Type | Length | Width | Dimensions |
|---|---|---|---|---|
| Main Level | Living Room | 14.4x15 | ||
| Main Level | Primary Bedroom | 11.5x15 | ||
| Main Level | Ensuite (# Pieces 2-6) | 5.5x8.5 | ||
| Main Level | Eat In Kitchen | 15x17.2 | ||
| Main Level | Bedroom | 8.6x14.3 | ||
| Main Level | Bath (# Pieces 1-6) | 6x8 | ||
| Main Level | Storage | 5.2x6 |
https://www.realtor.ca/real-estate/28553703/49-sherbrooke-avenue-bridgewater-bridgewater
Contact Us
Contact us for more information
Darren Cook
https://www.facebook.com/profile.php?id=100091061252568
https://www.instagram.com/darrencookrealtor/?fbclid=IwAR0VWhjIRBzSOvwhI-16kzHhv2kZTVInTslAaKJ4DS41CCfRC8Jb-z-d3So
56 Davison Drive
Bridgewater, Nova Scotia B4V 3K9

