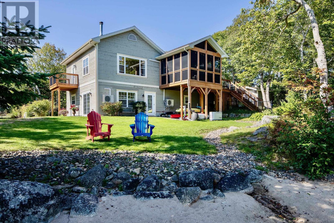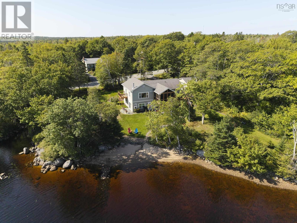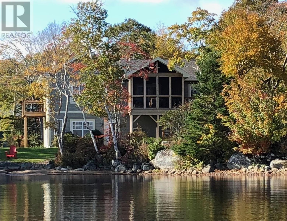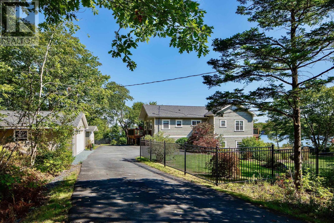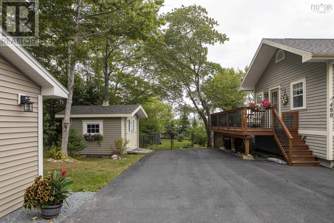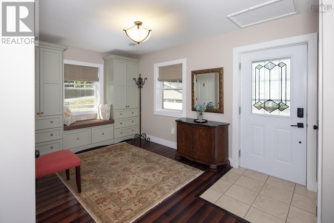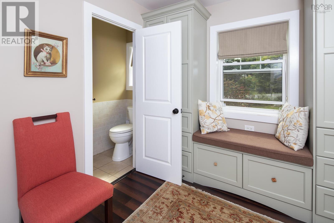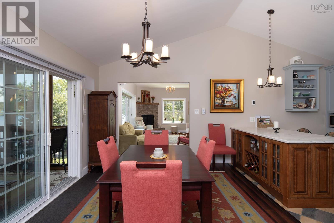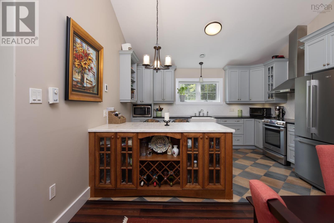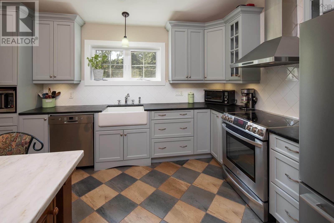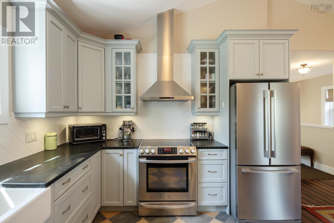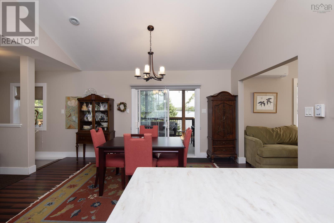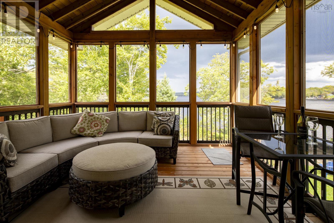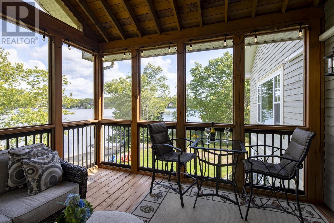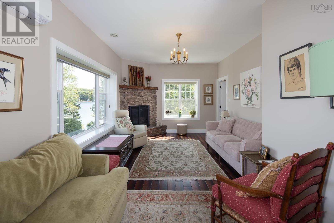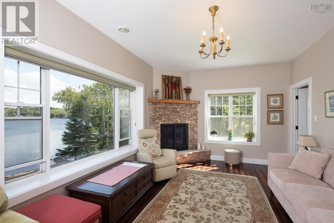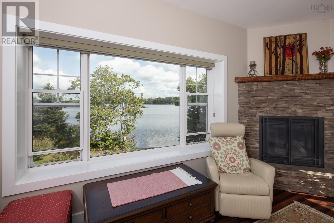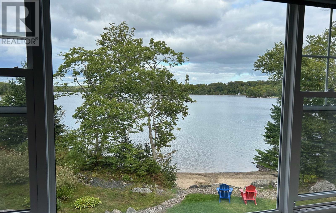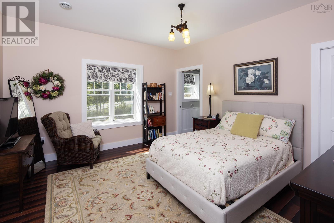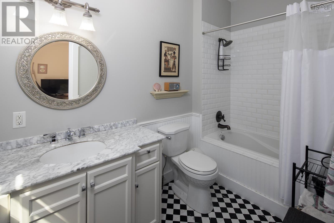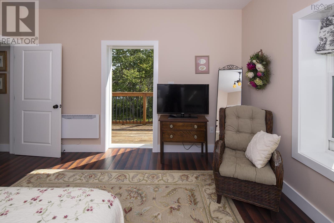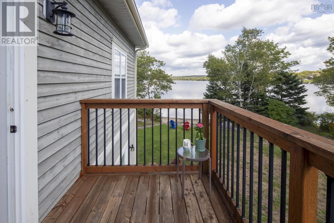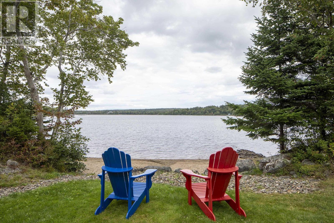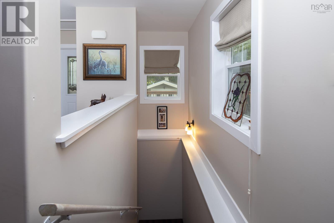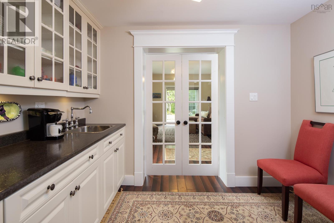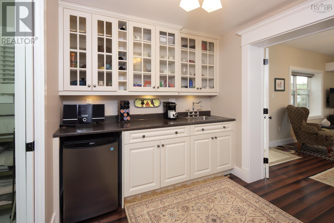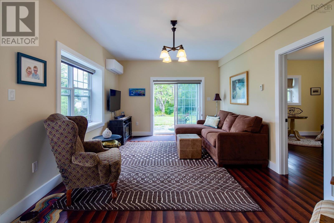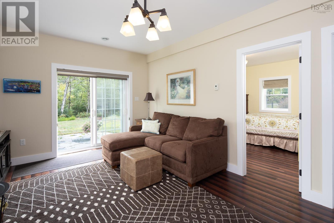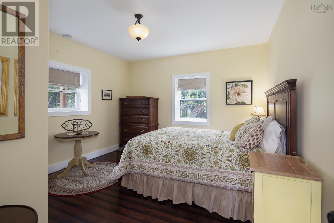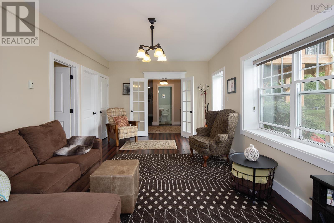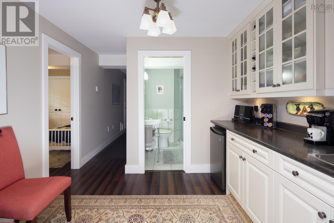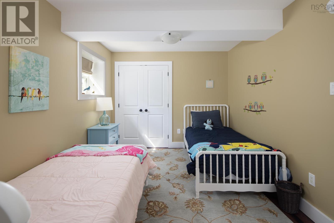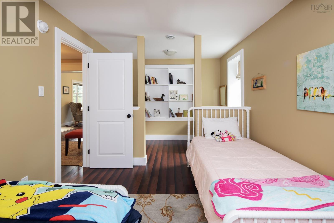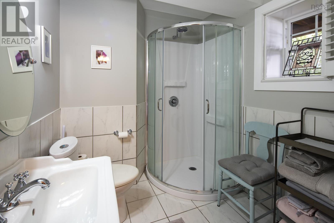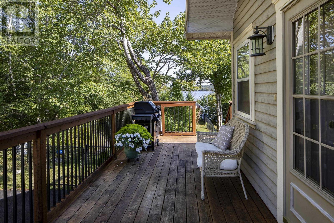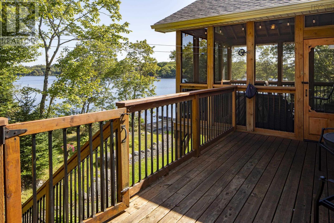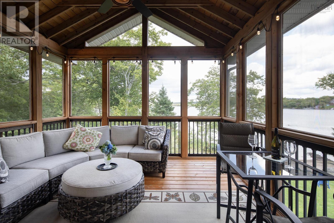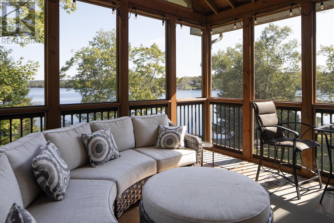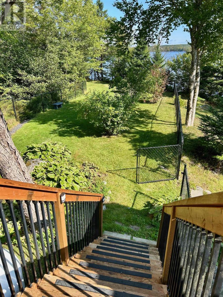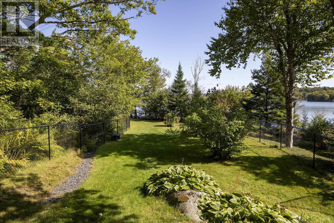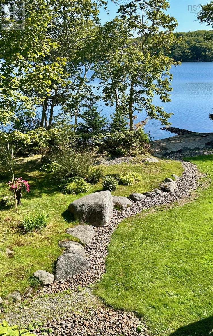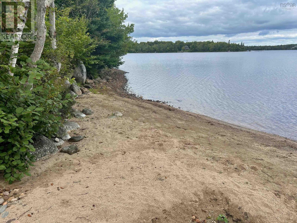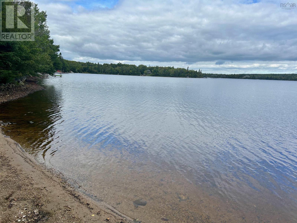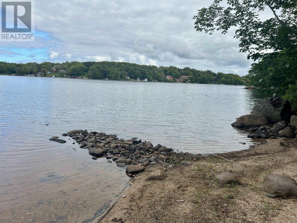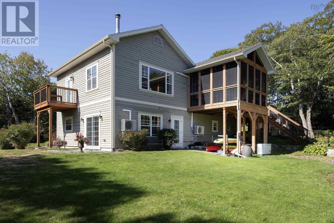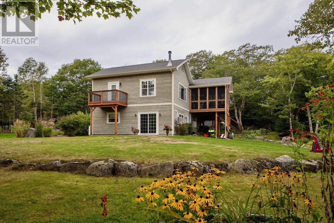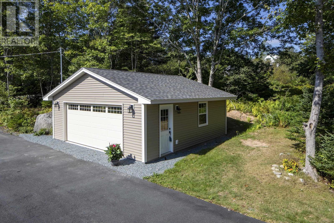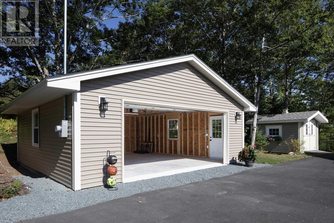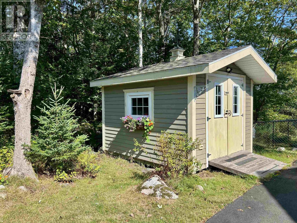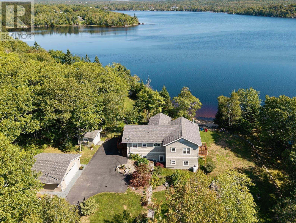490 Brookside Road Brookside, Nova Scotia B3T 1T4
$899,999
Completed in 2012, this 2,308 sq. ft. lakeside home offers timeless design and modern efficiency. With 223 ft. of lake frontage and 80 ft. of brook frontage, enjoy a sandy private beach perfect for swimming and kayaking. Main level features a living room with a stone propane fireplace, vaulted designer kitchen with in-floor heating and Soapstone & Corian counters. Primary suite includes a Juliette balcony with lake views and spa-inspired ensuite with soaker tub. Lower level offers a family room overlooking the water, 2 bedrooms, full bath, kitchenette, and walkoutideal guest space. Features include 2 heat pumps (2023), in-floor hot water heating, generator and ICF foundation. Outside: 500 sq. ft. of wraparound decking, screened-in porch with gazebo ceiling, double garage (2025), garden shed, fenced yard, and landscaped grounds. Minutes to Prospect Community Centre, Martins Kitchen, Indian Lake Golf Course and 15 minutes to Bayers Lake. (id:45785)
Property Details
| MLS® Number | 202524097 |
| Property Type | Single Family |
| Community Name | Brookside |
| Amenities Near By | Golf Course, Park, Beach |
| Community Features | Recreational Facilities, School Bus |
| Features | Balcony |
| Structure | Shed |
| View Type | Lake View |
| Water Front Type | Waterfront On Lake |
Building
| Bathroom Total | 3 |
| Bedrooms Above Ground | 2 |
| Bedrooms Below Ground | 1 |
| Bedrooms Total | 3 |
| Appliances | Stove, Dishwasher, Dryer, Washer, Refrigerator, Water Purifier |
| Architectural Style | Bungalow |
| Constructed Date | 2012 |
| Construction Style Attachment | Detached |
| Cooling Type | Heat Pump |
| Exterior Finish | Wood Siding |
| Fireplace Present | Yes |
| Flooring Type | Engineered Hardwood, Porcelain Tile, Tile |
| Foundation Type | Poured Concrete |
| Half Bath Total | 1 |
| Stories Total | 1 |
| Size Interior | 2,308 Ft2 |
| Total Finished Area | 2308 Sqft |
| Type | House |
| Utility Water | Drilled Well |
Parking
| Garage | |
| Detached Garage | |
| Paved Yard |
Land
| Acreage | Yes |
| Land Amenities | Golf Course, Park, Beach |
| Landscape Features | Landscaped |
| Sewer | Septic System |
| Size Irregular | 1.0509 |
| Size Total | 1.0509 Ac |
| Size Total Text | 1.0509 Ac |
Rooms
| Level | Type | Length | Width | Dimensions |
|---|---|---|---|---|
| Lower Level | Utility Room | 4.2 X 9.5 | ||
| Lower Level | Utility Room | 2.8 X 6.8 | ||
| Lower Level | Bedroom | 17.7 X 9.8 | ||
| Lower Level | Bath (# Pieces 1-6) | 5.5 X 6.2 | ||
| Lower Level | Other | 8 X 10.2 | ||
| Lower Level | Family Room | 18.11 X 11.7 | ||
| Lower Level | Bedroom | 12.6 X 11.6 | ||
| Lower Level | Storage | 5.6 X 15.2 | ||
| Main Level | Foyer | 9.1 X 13.4 | ||
| Main Level | Bath (# Pieces 1-6) | 7 X 3.2 | ||
| Main Level | Kitchen | 13.5 x 10.4 | ||
| Main Level | Living Room | 18.10 X 11.8 | ||
| Main Level | Primary Bedroom | 13.2 X 13.11 | ||
| Main Level | Ensuite (# Pieces 2-6) | 5.4 X 10.6 | ||
| Main Level | Laundry Room | 4.8 X 3.6 | ||
| Main Level | Dining Room | 13.5 X 12 |
https://www.realtor.ca/real-estate/28901170/490-brookside-road-brookside-brookside
Contact Us
Contact us for more information
Cheryl Jenkins
www.halifax-life.ca/
https://www.facebook.com/halifaxliferealestate/?ref=bookmarks
https://www.linkedin.com/feed/?trk=
222 Waterfront Drive, Suite 106
Bedford, Nova Scotia B4A 0H3

