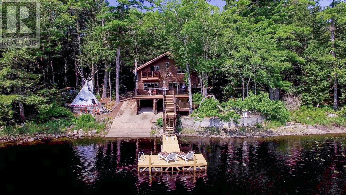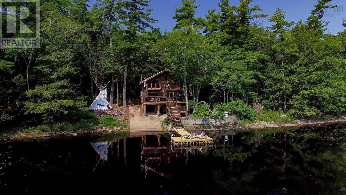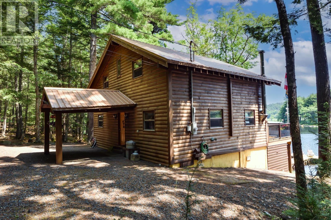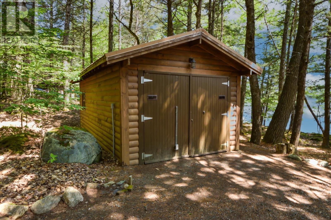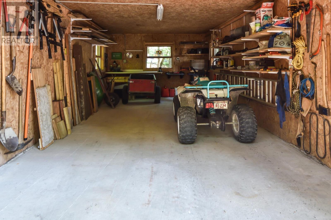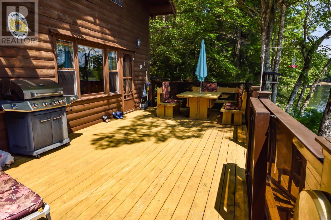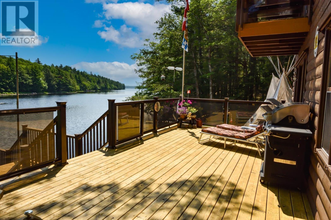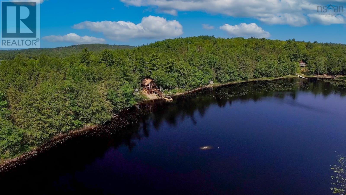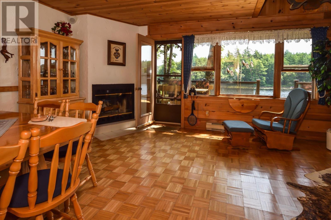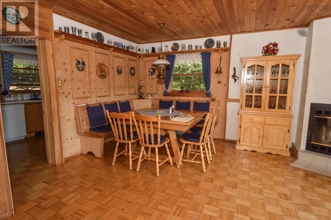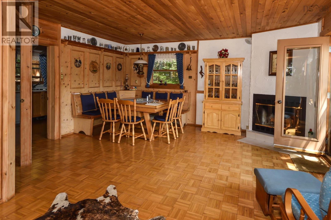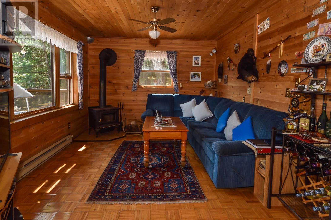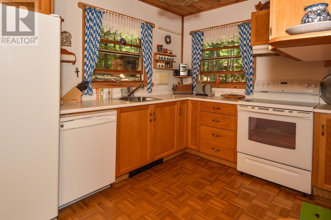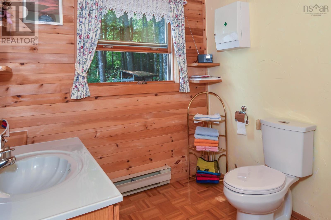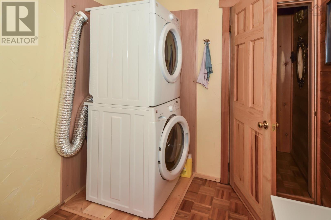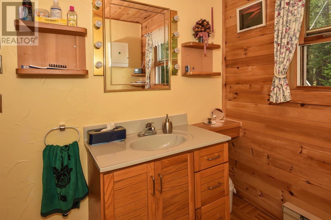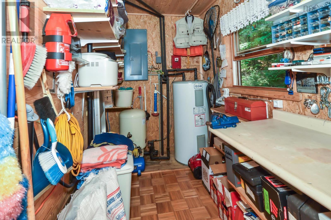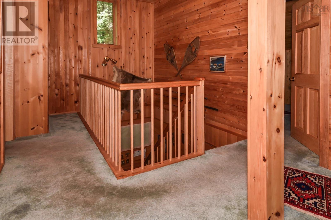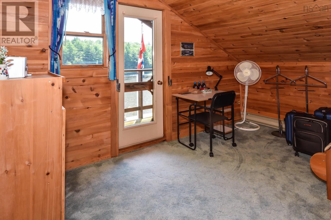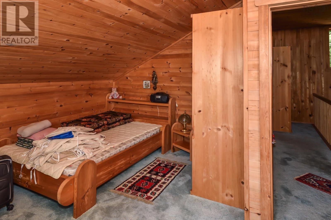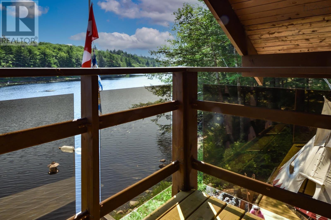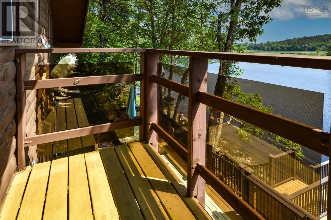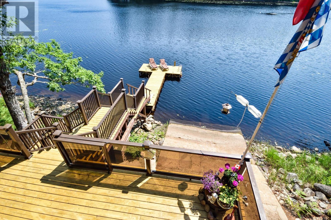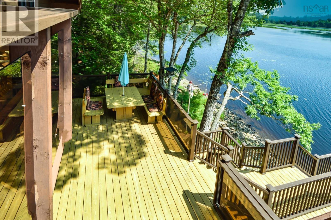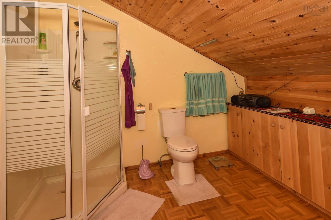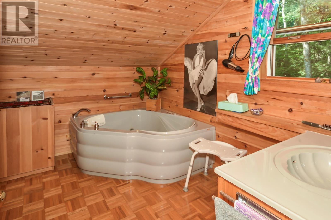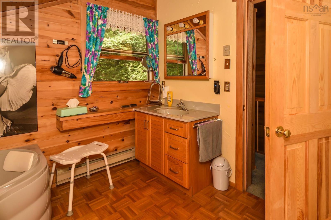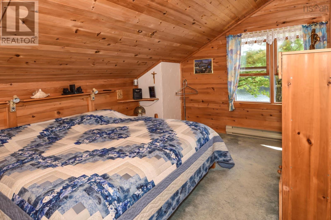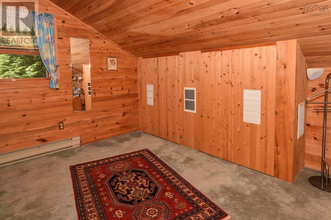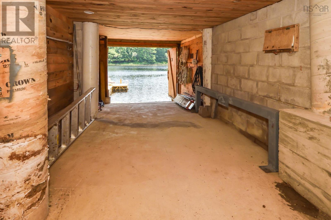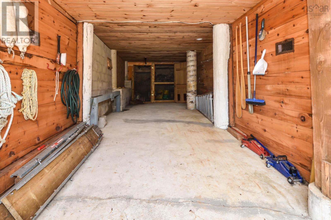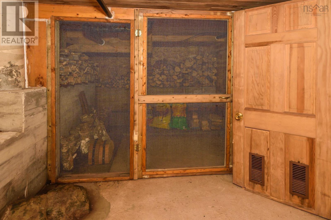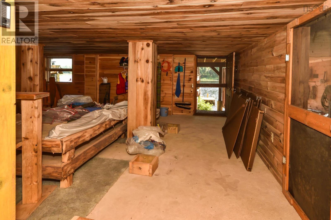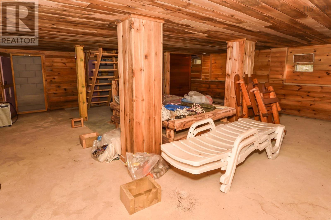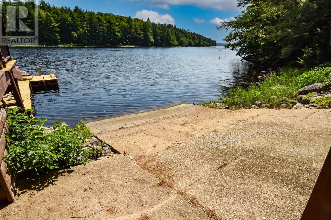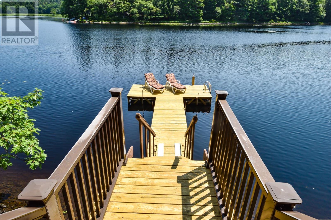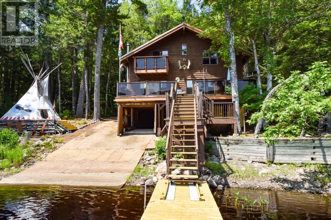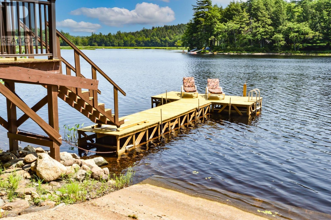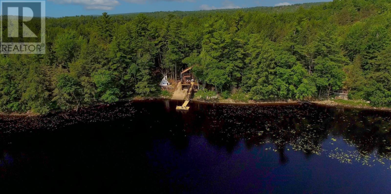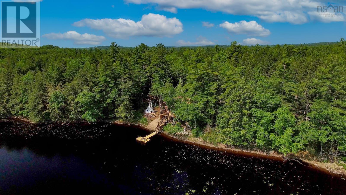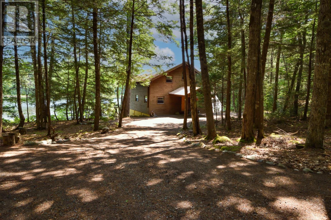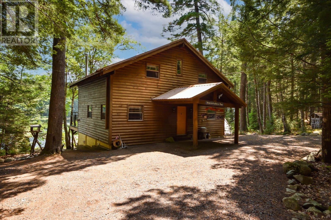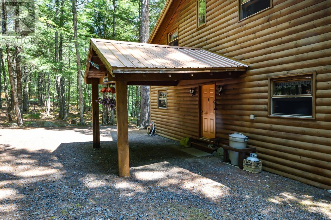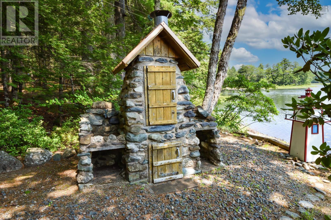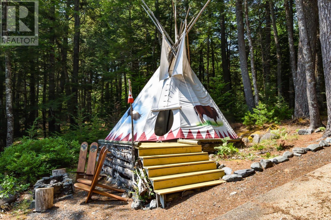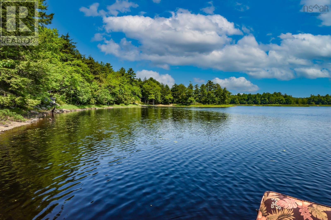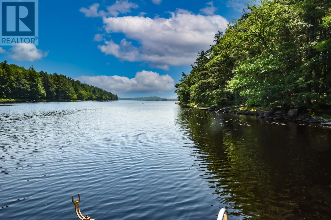491 Peters Point Road South Brookfield, Nova Scotia B0T 1X0
$499,900
Welcome to your perfect lakeside cottage or year-round residence! This is lakefront living at it's best on an 80,000 sq ft lot that has 416 ft; of pristine waterfront! The charming 2-bedroom, 1.5-bath, four-season home offers a lifestyle that blends comfort, relaxation, and outdoor adventure. The home was originally a 3 bedroom, 2 bath design that could be converted back with very little work. Step inside to an open-concept living space filled with natural light, featuring a cozy wood stove and wood-burning fireplace, perfect for those chilly evenings. The spacious interior seamlessly flows out to an oversized deck overlooking the water, ideal for entertaining or simply soaking up the serene views. From the deck, access the private dock system. Whether you're setting off on a boat ride or welcoming visitors, it's designed for convenience and enjoyment. Recent upgrades include steel roofs on all buildings and improvements to the deck, reflecting the care and attention this property has received over the years. Outside, youll find a wired single-car garage, a stone smoker with water, ifrared sauna, electric heat on all levels, and a unique teepee feature for added character. The lower level includes a boat storage area with direct access to a cement boat launch, an incredible bonus for boating enthusiasts. Serviced by a drilled well and septic system, the home is move-in ready and comes fully furnished (excluding personal items), making your transition seamless. Whether you're seeking a tranquil cottage retreat or a full-time residence with unbeatable waterfront access, this property offers it all. Don't miss your chance to own a slice of lakeside paradise! Note: The home is priced in canadian dollars. (id:45785)
Property Details
| MLS® Number | 202518336 |
| Property Type | Single Family |
| Community Name | South Brookfield |
| Features | Treed, Sloping, Balcony |
| View Type | Lake View |
| Water Front Type | Waterfront On Lake |
Building
| Bathroom Total | 2 |
| Bedrooms Above Ground | 2 |
| Bedrooms Total | 2 |
| Appliances | Stove, Dishwasher, Dryer, Washer, Refrigerator |
| Basement Development | Partially Finished |
| Basement Features | Walk Out |
| Basement Type | Full (partially Finished) |
| Constructed Date | 1992 |
| Construction Style Attachment | Detached |
| Exterior Finish | Log, Wood Siding |
| Fireplace Present | Yes |
| Flooring Type | Carpeted, Other |
| Foundation Type | Poured Concrete |
| Half Bath Total | 1 |
| Stories Total | 2 |
| Size Interior | 1,690 Ft2 |
| Total Finished Area | 1690 Sqft |
| Type | House |
| Utility Water | Drilled Well |
Parking
| Garage | |
| Detached Garage | |
| Carport | |
| Gravel | |
| Parking Space(s) |
Land
| Acreage | Yes |
| Landscape Features | Partially Landscaped |
| Sewer | Septic System |
| Size Irregular | 1.8533 |
| Size Total | 1.8533 Ac |
| Size Total Text | 1.8533 Ac |
Rooms
| Level | Type | Length | Width | Dimensions |
|---|---|---|---|---|
| Second Level | Primary Bedroom | 24.10x11.2 | ||
| Second Level | Bedroom | 13x13.7 | ||
| Second Level | Bath (# Pieces 1-6) | 9.8x10.8 | ||
| Basement | Storage | 23x22 | ||
| Basement | Utility Room | 9x23 | ||
| Main Level | Utility Room | 9.6x5.6 | ||
| Main Level | Foyer | 7x13.2 | ||
| Main Level | Laundry / Bath | 2 pce 10x7 | ||
| Main Level | Kitchen | 8x11 | ||
| Main Level | Living Room | 11.3x13 | ||
| Main Level | Dining Room | 18.7x16 |
https://www.realtor.ca/real-estate/28636697/491-peters-point-road-south-brookfield-south-brookfield
Contact Us
Contact us for more information
Eric Pettigrew
(323) 500-4444
www.ericpettigrew.ca/
56 Davison Drive
Bridgewater, Nova Scotia B4V 3K9

