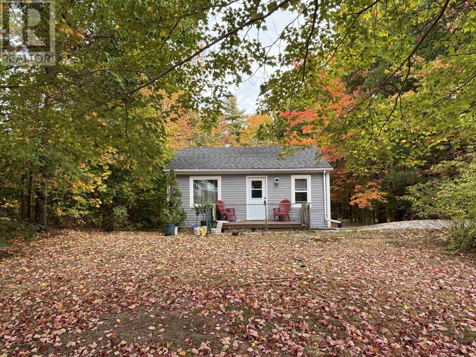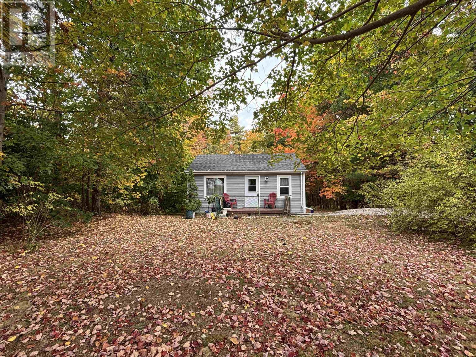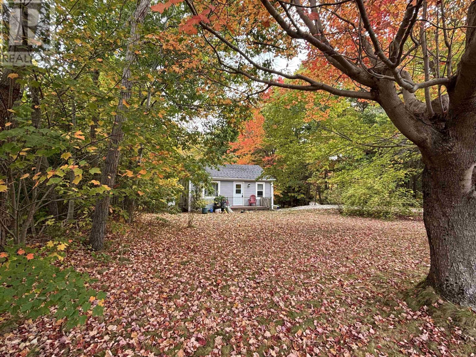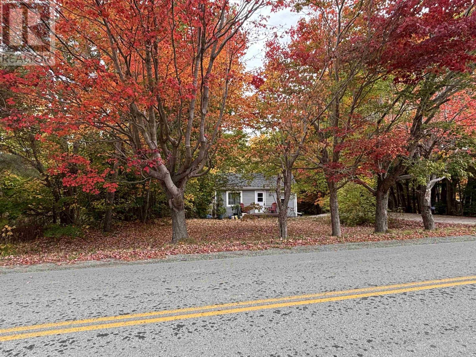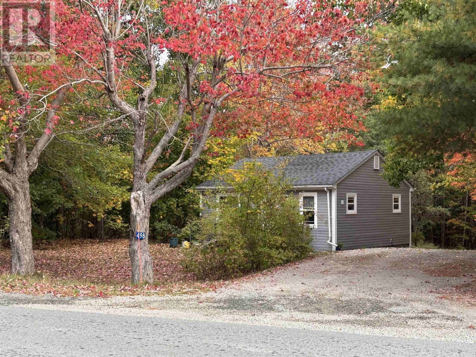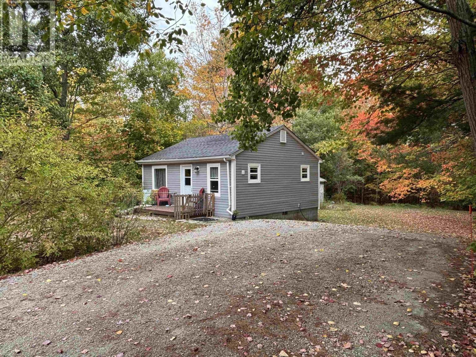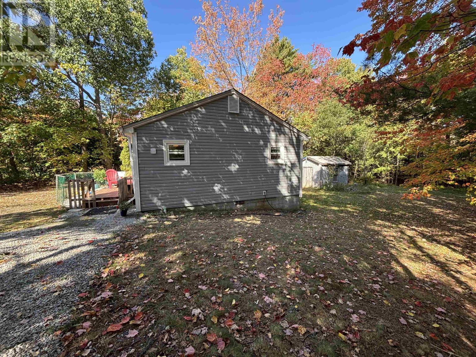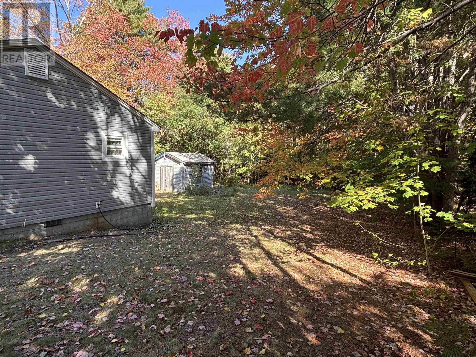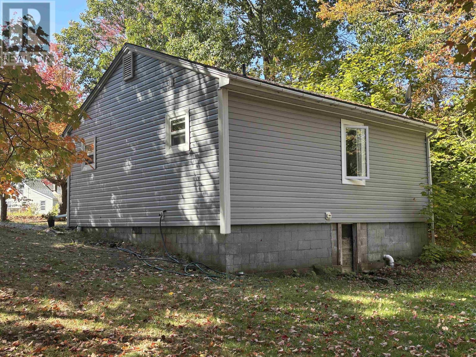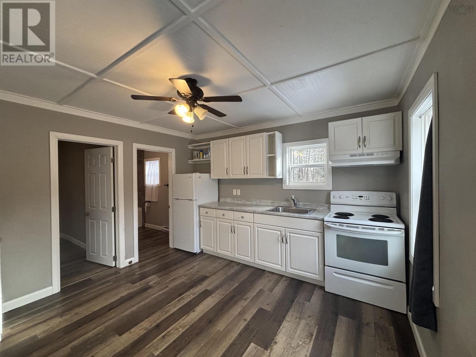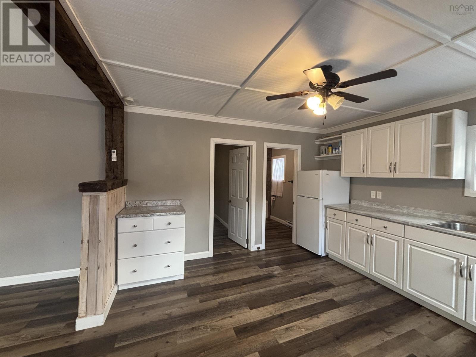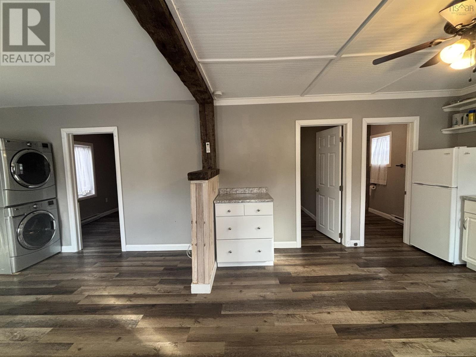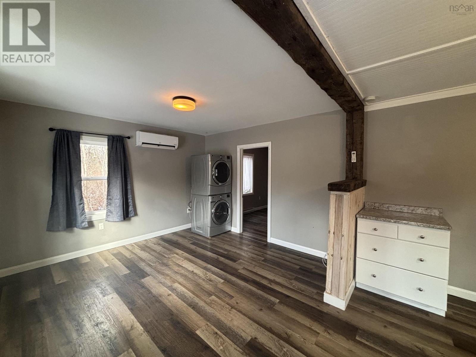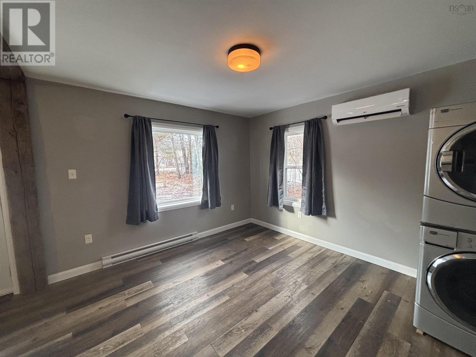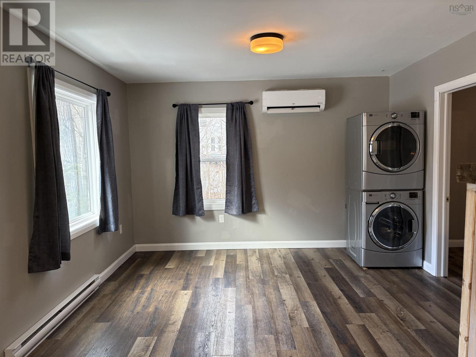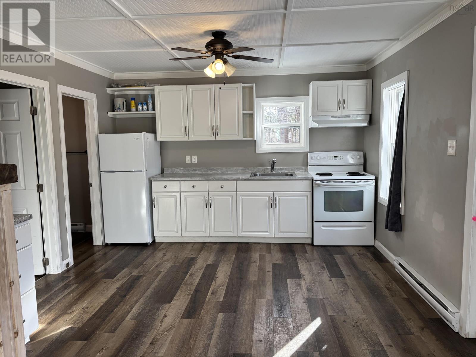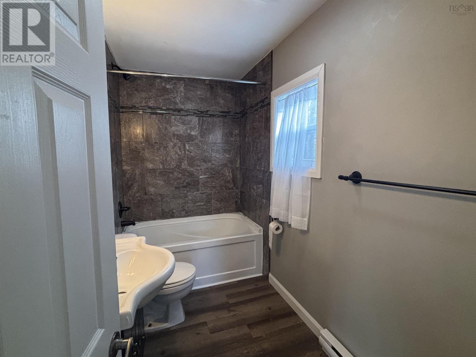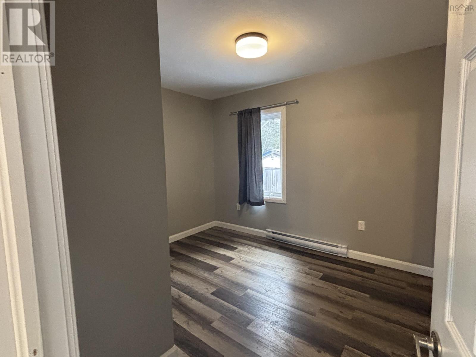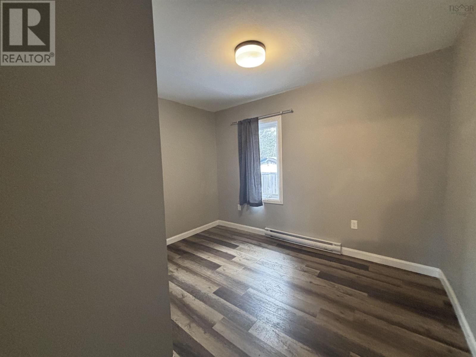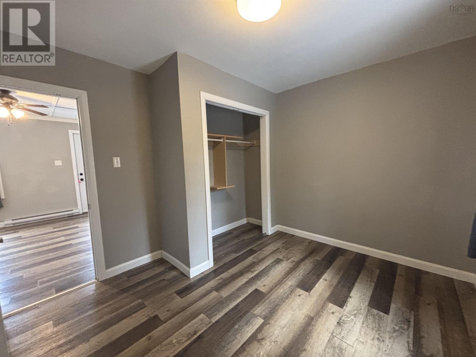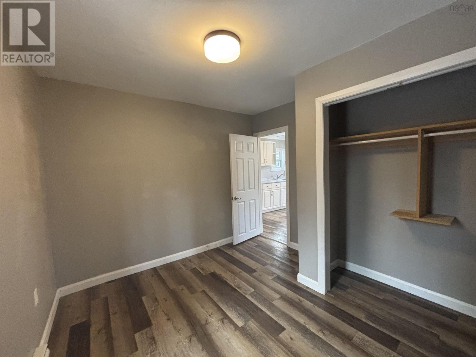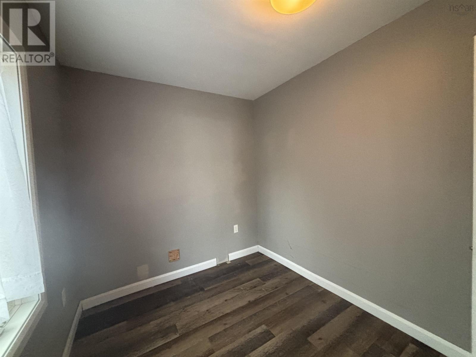2 Bedroom
1 Bathroom
610 ft2
Bungalow
Heat Pump
Landscaped
$255,000
This small, cute 2-bedroom, 1-bath home is the perfect choice for a starter home, retirement spot, or anyone looking to downsize without compromising comfort. Featuring both electric heat and a heat pump, it offers efficient and affordable year-round heating and cooling. The layout is practical and inviting, with cozy living spaces and plenty of natural light throughout. Located just outside the Bridgewater town limits, youll enjoy the benefit of lower taxes while still being only minutes from all the conveniences of townshopping, dining, and services are right at your fingertips. The backyard adds to the charm, offering a quiet space for gardening, relaxing, or entertaining. This property provides the best of both worlds: peaceful living with easy access to everything you need. (id:45785)
Property Details
|
MLS® Number
|
202525503 |
|
Property Type
|
Single Family |
|
Community Name
|
Wileville |
|
Structure
|
Shed |
Building
|
Bathroom Total
|
1 |
|
Bedrooms Above Ground
|
2 |
|
Bedrooms Total
|
2 |
|
Appliances
|
Range - Electric, Dryer, Washer, Refrigerator |
|
Architectural Style
|
Bungalow |
|
Basement Type
|
Crawl Space |
|
Constructed Date
|
1966 |
|
Construction Style Attachment
|
Detached |
|
Cooling Type
|
Heat Pump |
|
Exterior Finish
|
Vinyl |
|
Flooring Type
|
Laminate |
|
Foundation Type
|
Concrete Block |
|
Stories Total
|
1 |
|
Size Interior
|
610 Ft2 |
|
Total Finished Area
|
610 Sqft |
|
Type
|
House |
|
Utility Water
|
Drilled Well |
Parking
Land
|
Acreage
|
No |
|
Landscape Features
|
Landscaped |
|
Sewer
|
Septic System |
|
Size Irregular
|
0.2965 |
|
Size Total
|
0.2965 Ac |
|
Size Total Text
|
0.2965 Ac |
Rooms
| Level |
Type |
Length |
Width |
Dimensions |
|
Main Level |
Eat In Kitchen |
|
|
12 x 12 |
|
Main Level |
Living Room |
|
|
12 x 12 |
|
Main Level |
Bedroom |
|
|
9.11 x 11.1 |
|
Main Level |
Bedroom |
|
|
9.10 x 7.5 |
|
Main Level |
Bath (# Pieces 1-6) |
|
|
5 x 9.9 |
https://www.realtor.ca/real-estate/28970775/498-upper-branch-road-wileville-wileville

