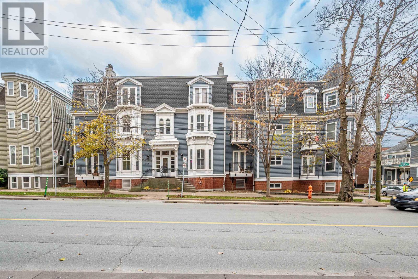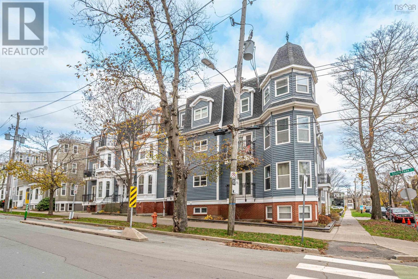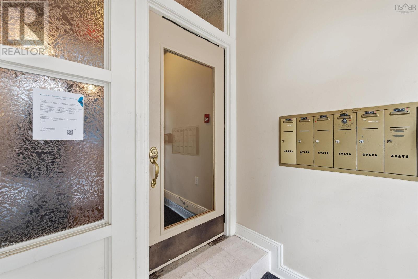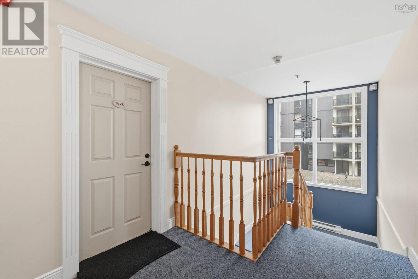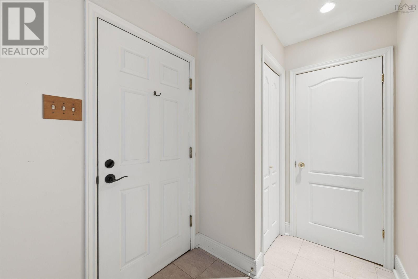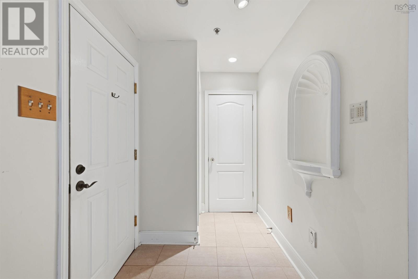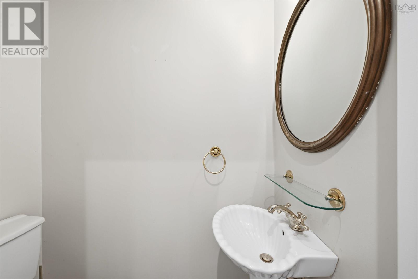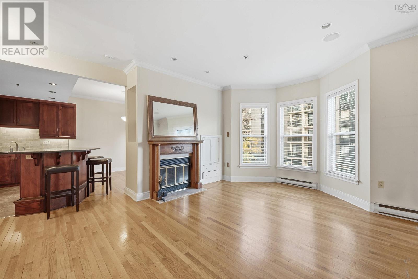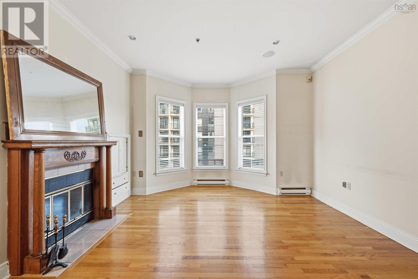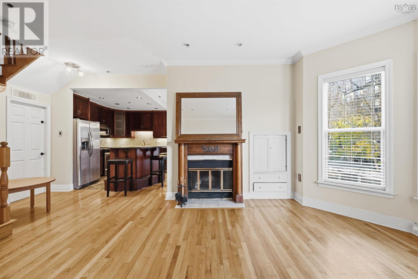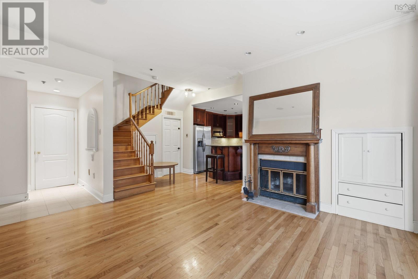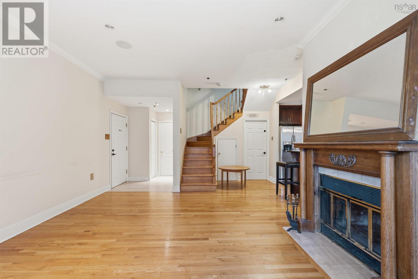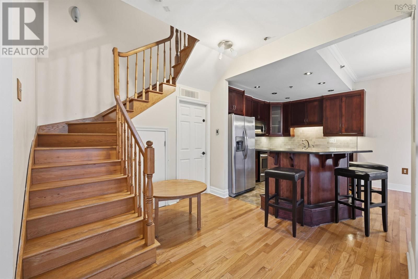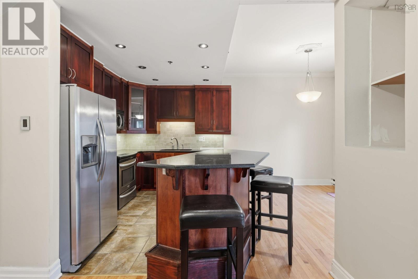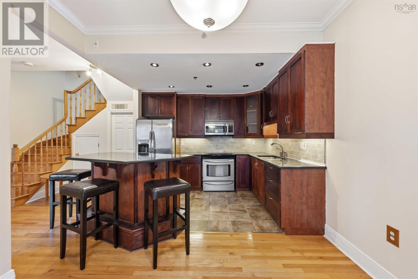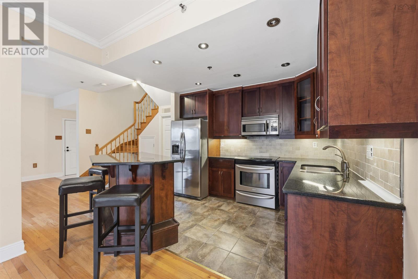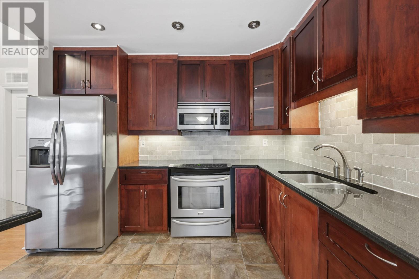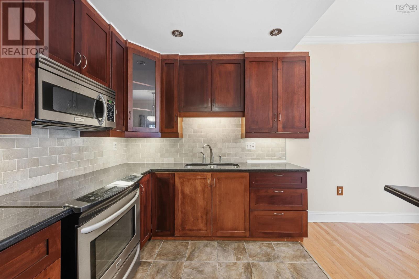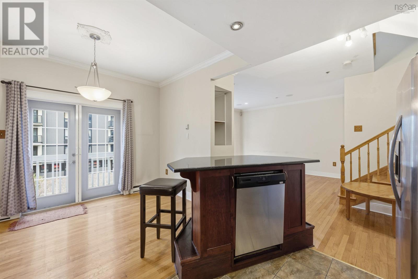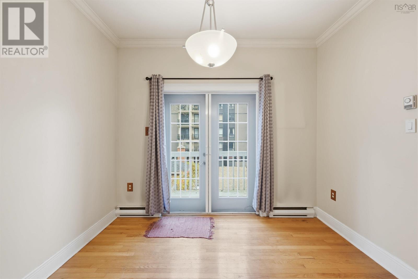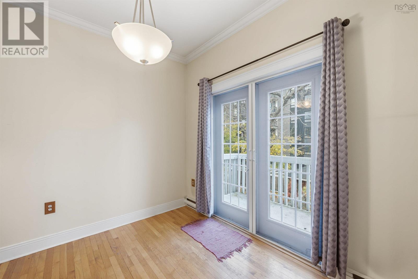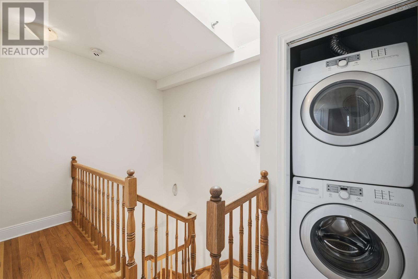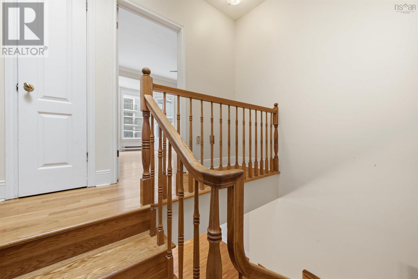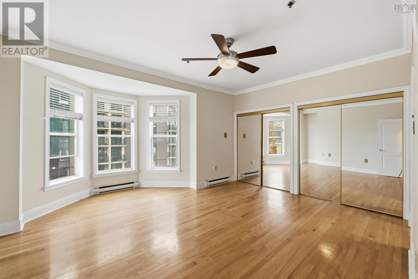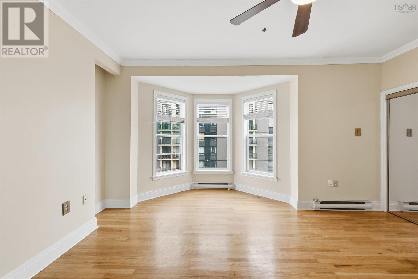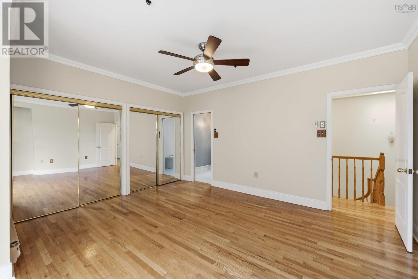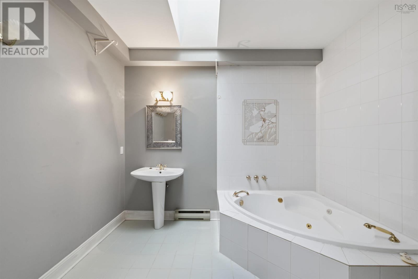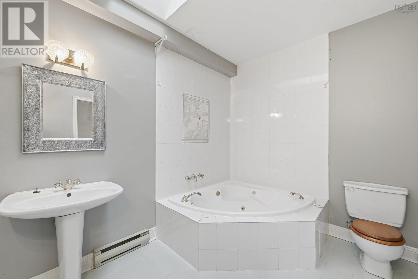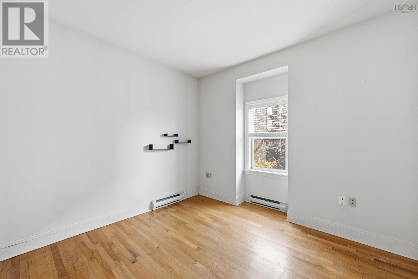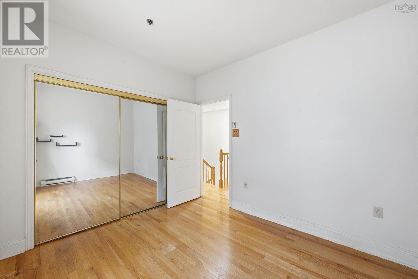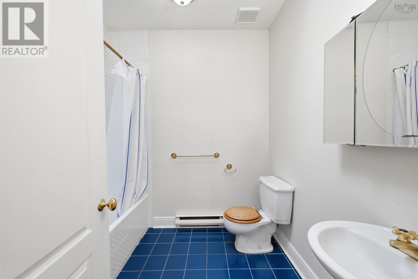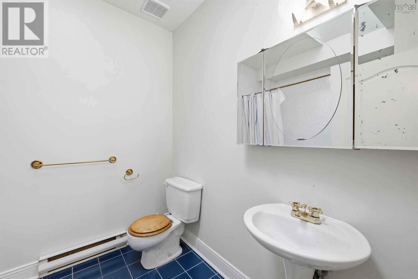5 1049 South Park Street Halifax, Nova Scotia B3H 2W5
$599,900Maintenance,
$650 Monthly
Maintenance,
$650 MonthlyLooking for a condo in Halifaxs sought-after South End? This bright and spacious 2-bedroom, 2.5-bathroom unit is full of charm, featuring high ceilings, hardwood floors, and a cozy wood-burning fireplace. The updated kitchen offers granite countertops, stainless steel appliances, and a walkout to your private balcony perfect for morning coffee or quiet evenings. The primary suite is spacious and features a beautifully finished ensuite with a water jet tub. The second bedroom is ideal for guests or works perfectly as a home office. Set in a well-managed Victorian building, just steps from universities, hospitals, Point Pleasant Park, and Spring Garden Road. Includes underground parking, storage, and convenient transit access. A blend of historic character and modern comfort in one of Halifaxs most walkable neighbourhoods. (id:45785)
Property Details
| MLS® Number | 202528410 |
| Property Type | Single Family |
| Neigbourhood | Downtown Halifax |
| Community Name | Halifax |
Building
| Bathroom Total | 3 |
| Bedrooms Above Ground | 2 |
| Bedrooms Total | 2 |
| Appliances | Stove, Dishwasher, Dryer, Washer, Microwave Range Hood Combo, Refrigerator |
| Architectural Style | 2 Level |
| Basement Type | None |
| Constructed Date | 1900 |
| Exterior Finish | Vinyl |
| Fireplace Present | Yes |
| Flooring Type | Hardwood, Tile |
| Foundation Type | Poured Concrete |
| Half Bath Total | 1 |
| Stories Total | 2 |
| Size Interior | 1,190 Ft2 |
| Total Finished Area | 1190 Sqft |
| Type | Row / Townhouse |
| Utility Water | Municipal Water |
Parking
| Garage | |
| Underground |
Land
| Acreage | No |
| Sewer | Municipal Sewage System |
| Size Total Text | Under 1/2 Acre |
Rooms
| Level | Type | Length | Width | Dimensions |
|---|---|---|---|---|
| Second Level | Primary Bedroom | 15.4 X 11.9 | ||
| Second Level | Ensuite (# Pieces 2-6) | 10.3 X 8.1 | ||
| Second Level | Bedroom | 10.11 X 9.7 | ||
| Second Level | Bath (# Pieces 1-6) | 8.8 X 7.2 | ||
| Main Level | Foyer | 5.5 X 7.2 | ||
| Main Level | Living Room | 17. X 13.4 | ||
| Main Level | Dining Room | 10.8 X 9.1 | ||
| Main Level | Bath (# Pieces 1-6) | 5.5 X 2.9 | ||
| Main Level | Kitchen | 11.2 X 8.3 |
https://www.realtor.ca/real-estate/29127089/5-1049-south-park-street-halifax-halifax
Contact Us
Contact us for more information
Adam Cooper
www.halifaxmetrohomes.com/
397 Bedford Hwy
Halifax, Nova Scotia B3M 2L3
Thomas Bagogloo
(902) 404-3112
(902) 830-2267
www.halifaxmetrohomes.com/
https://www.facebook.com/TheBagoglooTeam
https://ca.linkedin.com/in/thomasbagogloo
https://twitter.com/TheBagoglooTeam
397 Bedford Hwy
Halifax, Nova Scotia B3M 2L3

