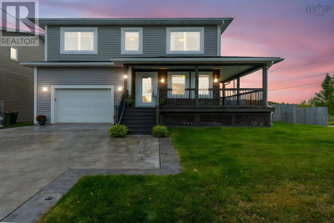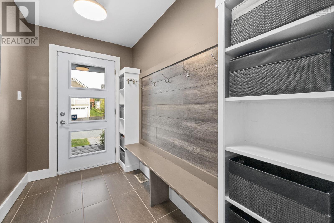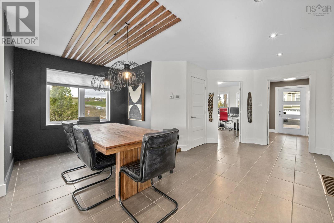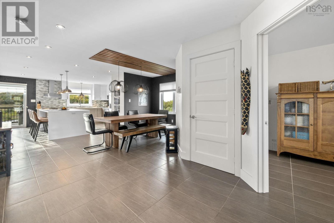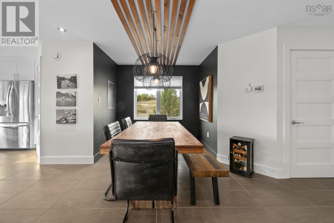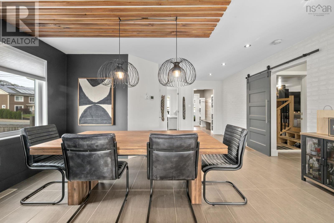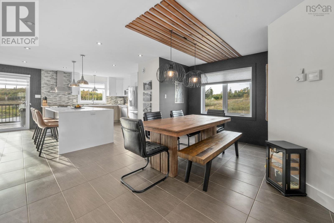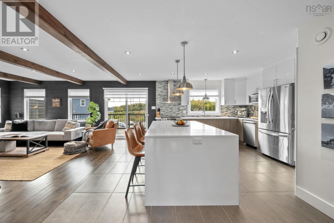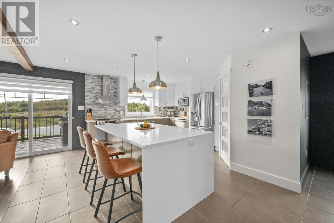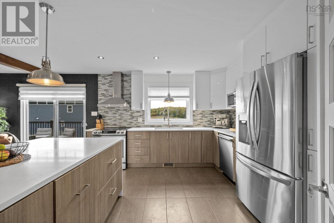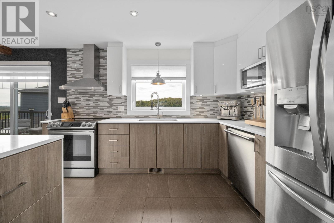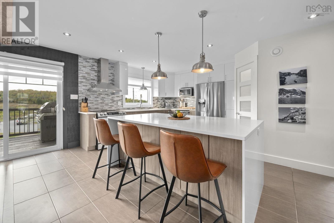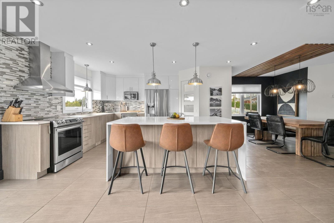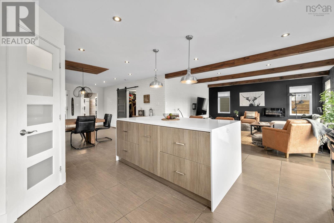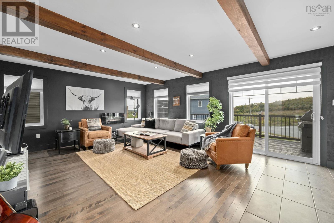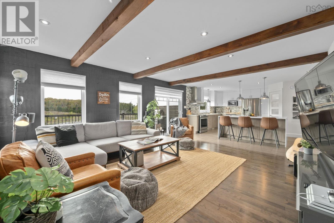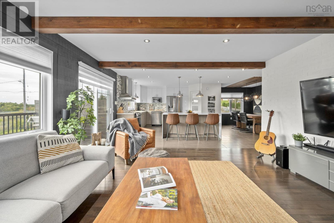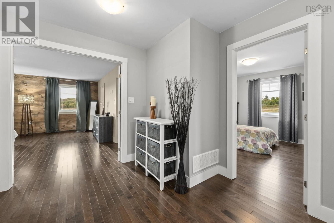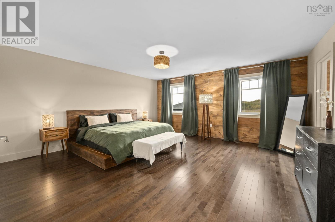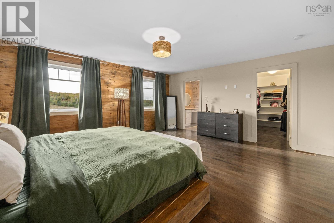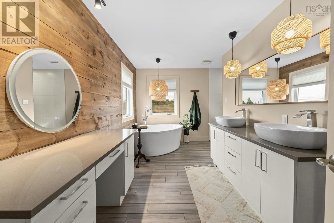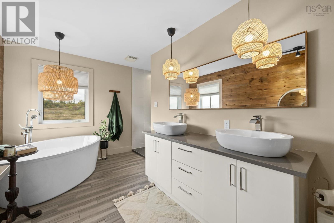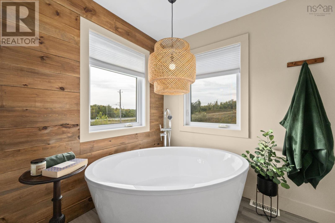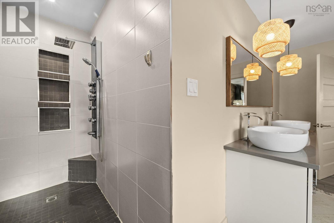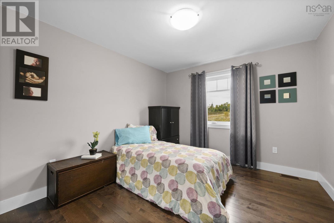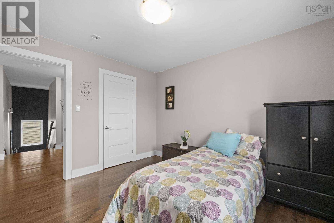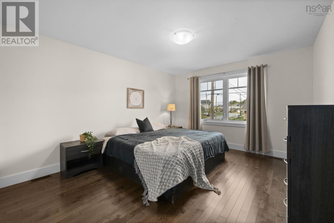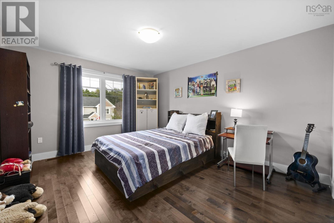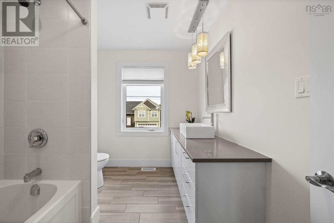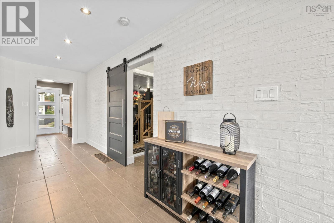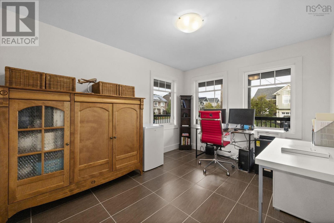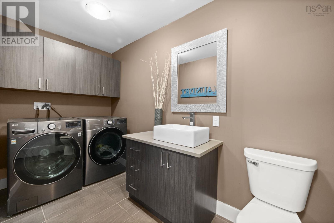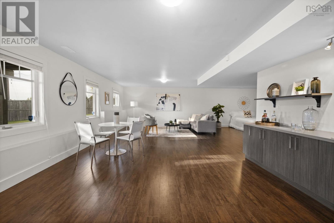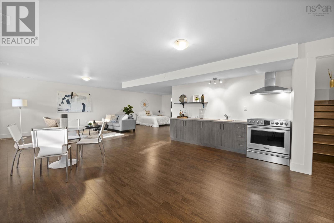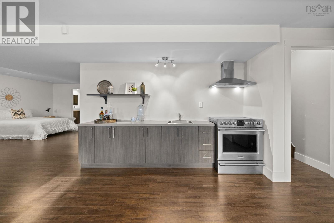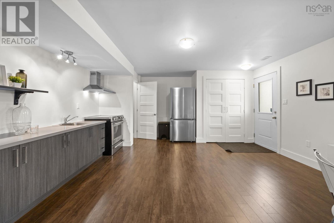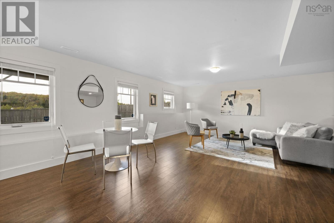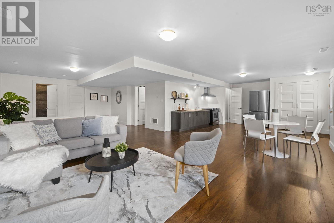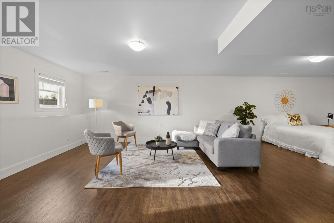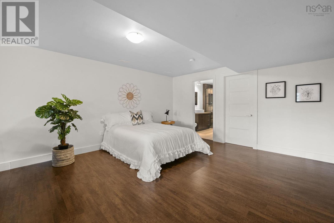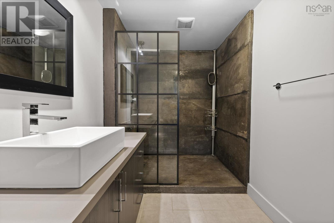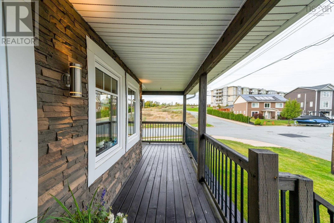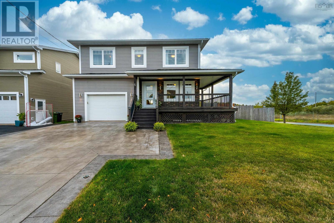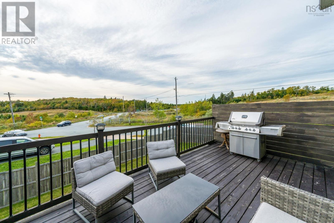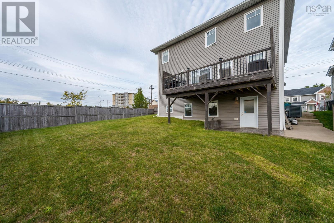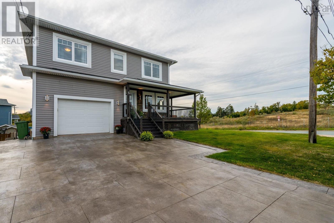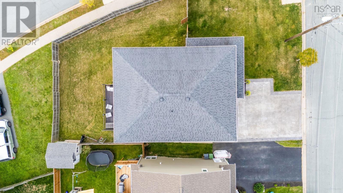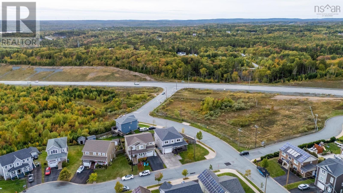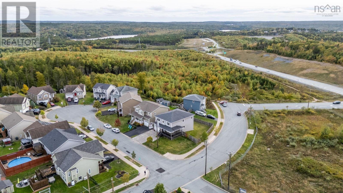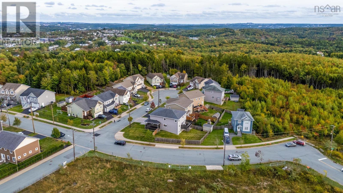5 Barnsley Court Middle Sackville, Nova Scotia B4E 0H3
$859,900
Welcome to 5 Barnsley Court, a custom-built home with potential for in-law suite on a private corner lot in the sought-after Sunset Ridge subdivision. Built in 2016, this residence features 3,734 sq ft of living space. This home blends modern design with timeless character; Curb appeal shines with a stamped concrete driveway, stone-accented façade, and a wraparound covered porch perfect for slowing down and enjoying the outdoors. Inside, thoughtful details abound: a welcoming mudroom, main-floor office, and open-concept living anchored by a striking "brick" feature wall and rustic beams. The chefs kitchen is a true centrepiece, showcasing quartz countertops, two-toned ceiling-height cabinetry, built-in lighting, and a walk-in pantry. An oversized island encourages gatherings, while the seamless flow to the deck makes entertaining effortless. Upstairs, four spacious bedrooms keep the family together. The primary suite offers a double-door entry, barnwood feature wall, and a five-piece ensuite with soaker tub, walk-in shower, and makeup vanity. Two oversized linen closets provide practical storage, complemented by hardwood floors and modern finishes. The lower level expands the homes versatility with a full secondary kitchen, large bath with a concrete shower, walk-out access, and flexible spaces ready for an in-law suite, income potential, or recreation. A loft within the attached 1.5 car garage adds even more possibilities. Balancing sophistication with comfort, this home features municipal services, ducted heat pump, and abundant storage. The fenced, level backyard provides a safe haven for children and pets, while the neighborhood itself is known for its close-knit community spirit. Ideally located just 15 minutes from Bayers Lake and 20 minutes to downtown Halifax, 5 Barnsley Court is more than a home, its a lifestyle defined by space, connection, and thoughtful design. (id:45785)
Property Details
| MLS® Number | 202525132 |
| Property Type | Single Family |
| Neigbourhood | Sunset Ridge |
| Community Name | Middle Sackville |
| Amenities Near By | Park, Playground, Public Transit, Shopping, Place Of Worship |
| Community Features | Recreational Facilities, School Bus |
Building
| Bathroom Total | 4 |
| Bedrooms Above Ground | 4 |
| Bedrooms Total | 4 |
| Appliances | Oven, Dishwasher, Dryer, Washer, Microwave, Refrigerator |
| Basement Development | Finished |
| Basement Features | Walk Out |
| Basement Type | Full (finished) |
| Constructed Date | 2016 |
| Construction Style Attachment | Detached |
| Cooling Type | Central Air Conditioning, Heat Pump |
| Exterior Finish | Vinyl, Other |
| Fireplace Present | Yes |
| Flooring Type | Ceramic Tile, Hardwood, Laminate |
| Foundation Type | Poured Concrete |
| Half Bath Total | 1 |
| Stories Total | 2 |
| Size Interior | 3,734 Ft2 |
| Total Finished Area | 3734 Sqft |
| Type | House |
| Utility Water | Municipal Water |
Parking
| Garage | |
| Attached Garage | |
| Concrete |
Land
| Acreage | No |
| Land Amenities | Park, Playground, Public Transit, Shopping, Place Of Worship |
| Landscape Features | Landscaped |
| Sewer | Municipal Sewage System |
| Size Irregular | 0.1664 |
| Size Total | 0.1664 Ac |
| Size Total Text | 0.1664 Ac |
Rooms
| Level | Type | Length | Width | Dimensions |
|---|---|---|---|---|
| Second Level | Primary Bedroom | 16.4 x 16.11 | ||
| Second Level | Ensuite (# Pieces 2-6) | 14.6 x 14.10 | ||
| Second Level | Bedroom | 10.4 x 11.9 | ||
| Second Level | Bedroom | 17.2 x 11.9 | ||
| Second Level | Bedroom | 17.7 x 11.8 | ||
| Second Level | Bath (# Pieces 1-6) | 9.11 x 7.6 | ||
| Lower Level | Kitchen | 3.1 x 11.9 | ||
| Lower Level | Recreational, Games Room | 30.6 x 31.3 | ||
| Lower Level | Storage | 11.5 x 7.8 | ||
| Lower Level | Bath (# Pieces 1-6) | 11.4 x 6.2 | ||
| Main Level | Foyer | 5.3 x 9.5 | ||
| Main Level | Den | 12.9 x 10 | ||
| Main Level | Dining Room | 10.6 x 15.10 | ||
| Main Level | Kitchen | 15.6 x 12.9 | ||
| Main Level | Living Room | 15.9 x 19.3 | ||
| Main Level | Laundry / Bath | 2 piece |
https://www.realtor.ca/real-estate/28952780/5-barnsley-court-middle-sackville-middle-sackville
Contact Us
Contact us for more information
Kaycee Bessette
https://kayceebessette.evrealestate.com/
https://www.facebook.com/kaycee.stpierre
www.linkedin.com/in/kaycee-bessette
1901 Gottingen Street
Halifax, Nova Scotia B3J 0C6
(902) 422-5552
(902) 422-5562
https://novascotia.evrealestate.com/
Donna Harding
(902) 422-5562
https://halifax.evrealestate.com/
https://www.facebook.com/donnahardingrealestateteaminc/
https://www.linkedin.com/in/donna-harding-5a377049/
https://twitter.com/DonnaHarding2
1901 Gottingen Street
Halifax, Nova Scotia B3J 0C6
(902) 422-5552
(902) 422-5562
https://novascotia.evrealestate.com/

